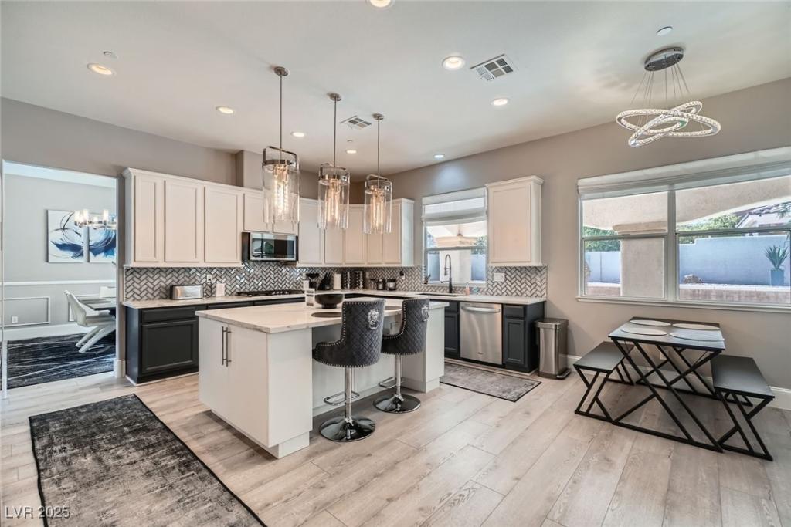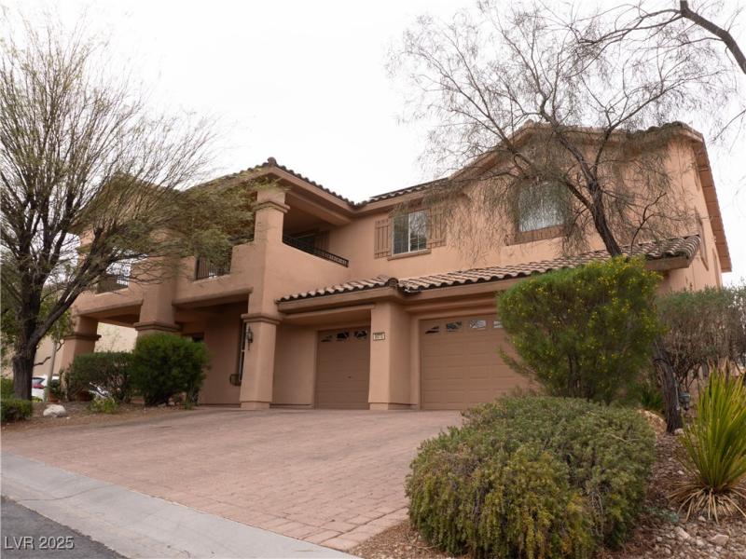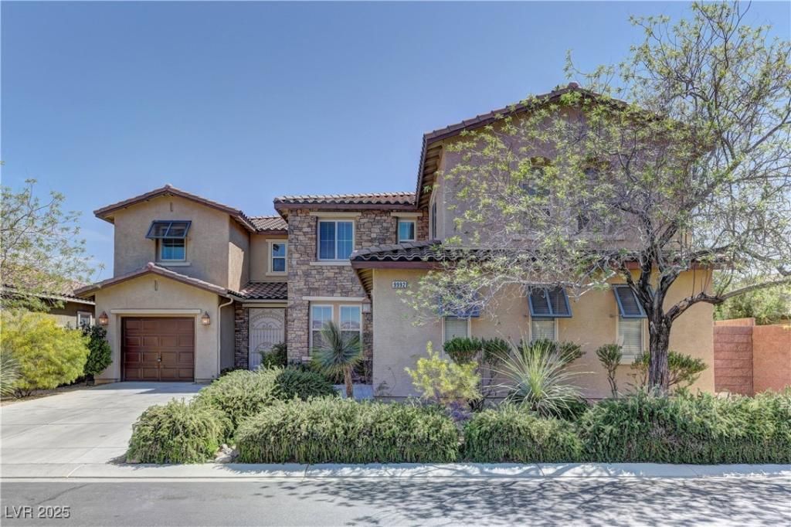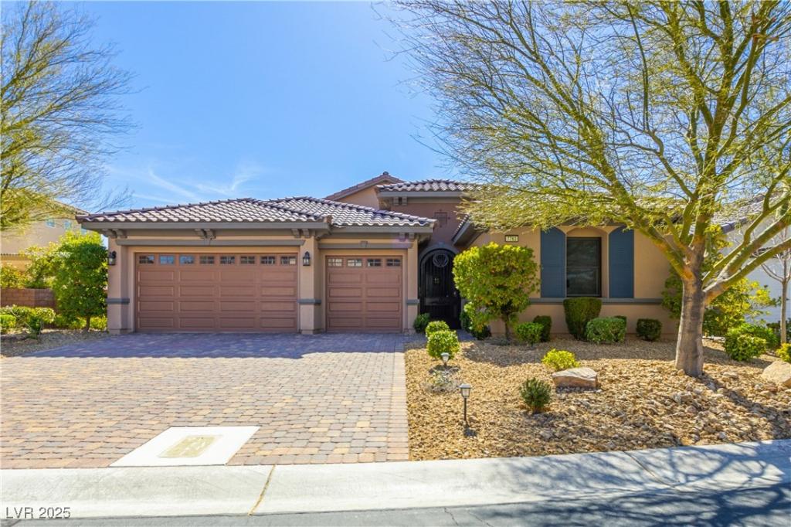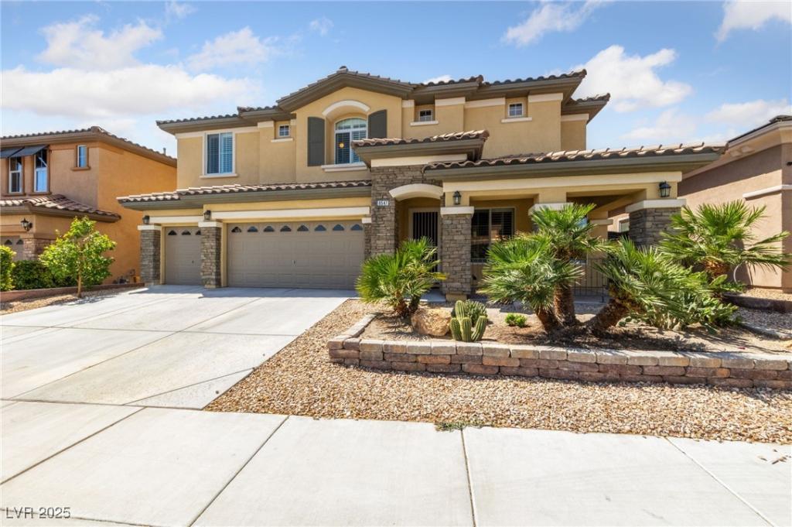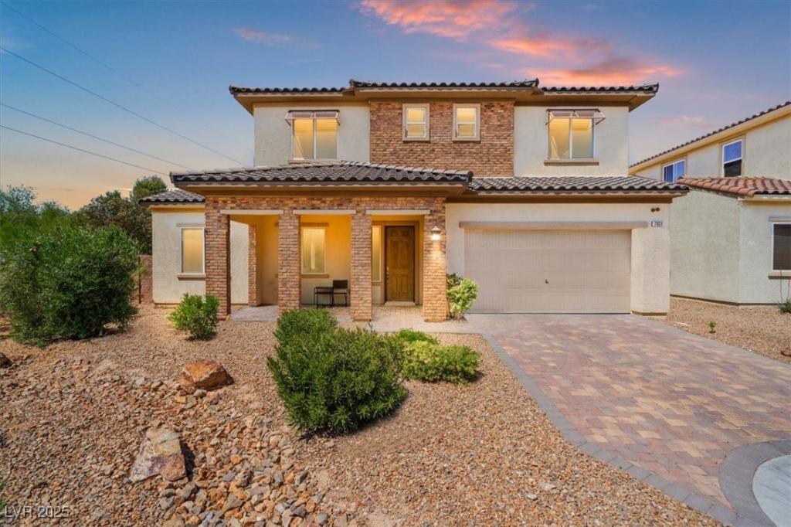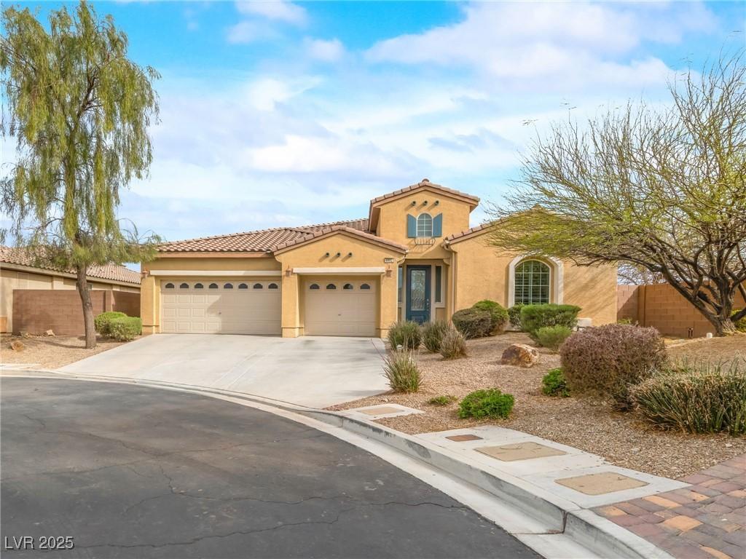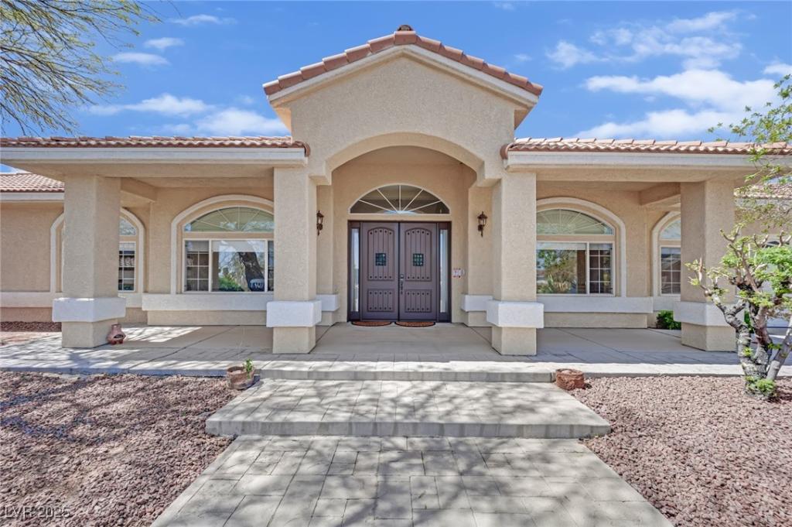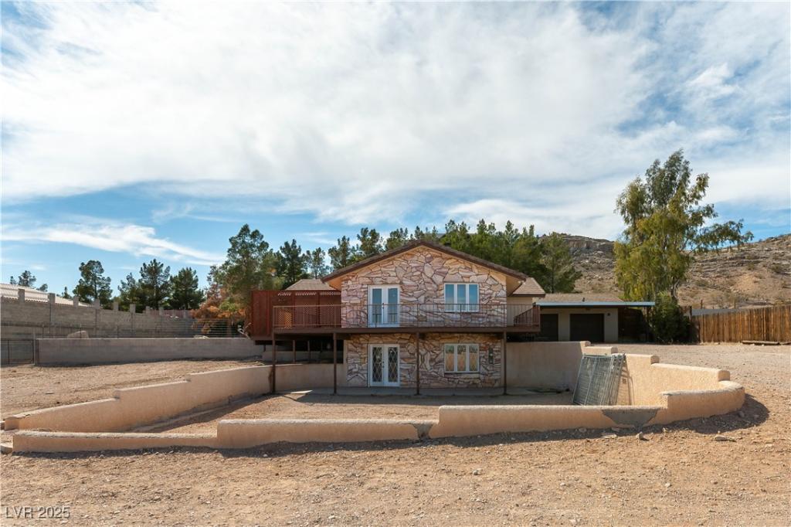Absolutely STUNNING home*4 bedrooms, 3 bathrooms, a DEN & LOFT in an exclusive Mountain’s Edge gated community*This home offers too many upgrades to list here*As you walk inside from the welcoming courtyard, you are greeted by VAULTED ceilings with NEW Lighting*Wainscotting in the Living & Separate Dining room*Crown Molding & SHUTTERS throughout*NEW Luxury Vinyl wood flooring*NEW Carpet*Oversized kitchen with Beautiful GRANITE counter & matching BACKSPLASH*NEW Stainless Steel appliances, Walk-in Pantry, Beautiful 42′ Shaker Cabinets w/knobs & Glass inserts*French Doors to the backyard paradise*Bedroom Downstairs with Full Bathroom*Beautiful Iron Spindle stair rail*Oversized LOFT upstairs*Primary offers French Door out to Balcony & Great MOUNTAIN VIEWS*The Bath offers large JETTED Soaking tub, NEWLY tiled Shower & Large Walk-IN Custom Closet*POOL & Hot Tub are Amazing, Fire Pits, Waterfall, Ultra Violet lights*Mature landscape*Close to Great PARKS*Amazing Home!
Listing Provided Courtesy of RE/MAX CENTRAL
Property Details
Price:
$795,000
MLS #:
2668770
Status:
Active
Beds:
4
Baths:
3
Address:
8429 Brackenfield Avenue
Type:
Single Family
Subtype:
SingleFamilyResidence
Subdivision:
Mountains Edge 60 #1 Phase 1
City:
Las Vegas
Listed Date:
Mar 27, 2025
State:
NV
Finished Sq Ft:
3,546
Total Sq Ft:
3,546
ZIP:
89178
Lot Size:
6,534 sqft / 0.15 acres (approx)
Year Built:
2006
Schools
Elementary School:
Reedom, Carolyn S.,Reedom, Carolyn S.
Middle School:
Gunderson, Barry & June
High School:
Desert Oasis
Interior
Appliances
Built In Electric Oven, Convection Oven, Dryer, Dishwasher, Energy Star Qualified Appliances, Gas Cooktop, Disposal, Gas Water Heater, Microwave, Tankless Water Heater, Washer
Bathrooms
3 Full Bathrooms
Cooling
Central Air, Electric, High Efficiency, Two Units
Fireplaces Total
1
Flooring
Carpet, Luxury Vinyl Plank
Heating
Central, Gas, Multiple Heating Units
Laundry Features
Cabinets, Electric Dryer Hookup, Gas Dryer Hookup, Laundry Room, Sink, Upper Level
Exterior
Architectural Style
Two Story
Association Amenities
Basketball Court, Dog Park, Gated, Jogging Path, Playground, Park, Tennis Courts
Construction Materials
Frame, Rock, Stucco
Exterior Features
Balcony, Barbecue, Courtyard, Patio, Private Yard, Sprinkler Irrigation
Parking Features
Attached, Epoxy Flooring, Garage, Garage Door Opener, Inside Entrance, Private, Storage
Roof
Pitched, Tile
Security Features
Security System Owned, Gated Community
Financial
HOA Fee
$35
HOA Fee 2
$35
HOA Frequency
Monthly
HOA Includes
ReserveFund
HOA Name
Mountains Edge
Taxes
$4,885
Directions
West on Blue Diamond*South on Buffalo*West on Mountain’s Edge*North on Cane Breeze*Left through the gate*South on Wild Calia Street*West on Brackenfield*House is on the South Side*
Map
Contact Us
Mortgage Calculator
Similar Listings Nearby
- 9611 Trattoria Street
Las Vegas, NV$1,025,000
0.79 miles away
- 8070 Pavarotti Avenue
Las Vegas, NV$999,000
0.71 miles away
- 9992 Sky Parlor Road
Las Vegas, NV$979,000
1.18 miles away
- 7763 Brisk Ocean Avenue
Las Vegas, NV$960,000
0.89 miles away
- 8547 Benidorm Avenue
Las Vegas, NV$899,900
0.27 miles away
- 7931 Campers Village Avenue
Las Vegas, NV$899,000
0.69 miles away
- 6982 Mirkwood Avenue
Las Vegas, NV$895,000
1.76 miles away
- 8945 South Tenaya Way
Las Vegas, NV$895,000
1.94 miles away
- 9865 Penny Lane
Las Vegas, NV$890,000
1.27 miles away

8429 Brackenfield Avenue
Las Vegas, NV
LIGHTBOX-IMAGES

