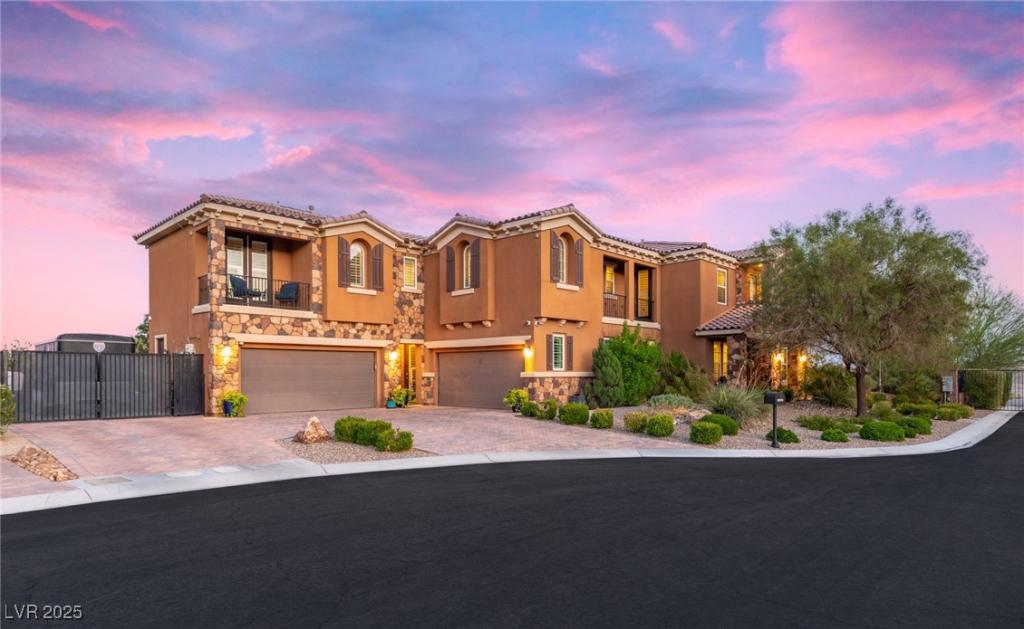Welcome to a truly extraordinary estate in the heart of Lone Mountain, built for entertaining, comfort & sweeping Strip views. On a half-acre lot, this two-story home features a rare 630-sq ft casita w/double-door entry, Murphy bed, kitchenette, living room & full bath-ideal for guest or multi-generational living. The main home boasts plantation shutters, custom lighting & refined finishes. A gourmet kitchen shines w/dual quartz island, Sub-Zero fridge, Wolf appliances, two dishwashers, double oven & dual pantries. Flexible dual-primary layout: downtains suite w/spa bath & backyard access; upstairs suite w/retreat, loft, reading nook & balconies. Additional spaces: media room w/wet bar, office, formal living/dining, & family room w/tray ceilings. The backyard offers a saltwater pool w/solar heat, pull-thru garage, outdoor kitchen, travertine, fireplace lounge, sports & basketball courts, putting green, plus RV gate & 4-car epoxy garage. Owned solar panels enhance efficiency.
Property Details
Price:
$1,999,900
MLS #:
2716542
Status:
Active
Beds:
6
Baths:
6
Type:
Single Family
Subtype:
SingleFamilyResidence
Subdivision:
Mountain Vista AMD
Listed Date:
Sep 7, 2025
Finished Sq Ft:
5,836
Total Sq Ft:
5,836
Lot Size:
21,780 sqft / 0.50 acres (approx)
Year Built:
2014
Schools
Elementary School:
Allen, Dean La Mar,Allen, Dean La Mar
Middle School:
Leavitt Justice Myron E
High School:
Centennial
Interior
Appliances
Built In Gas Oven, Double Oven, Gas Cooktop, Disposal, Microwave, Refrigerator, Water Softener Owned
Bathrooms
5 Full Bathrooms, 1 Half Bathroom
Cooling
Central Air, Electric, Two Units
Fireplaces Total
1
Flooring
Carpet, Ceramic Tile
Heating
Central, Gas, Multiple Heating Units
Laundry Features
Gas Dryer Hookup, Main Level
Exterior
Architectural Style
Two Story
Association Amenities
Gated
Exterior Features
Built In Barbecue, Balcony, Barbecue, Patio, Private Yard
Parking Features
Attached, Epoxy Flooring, Garage, Garage Door Opener, Private, Rv Gated, Rv Access Parking
Roof
Tile
Security Features
Security System Owned, Gated Community
Financial
Taxes
$14,180
Directions
From 215 and Lone Mountain, go East on Lone Mountain, Left on Jensen St, Right on W Verde Way to gate, thru the gate home is the first one on the Right.
Map
Contact Us
Mortgage Calculator
Similar Listings Nearby

9660 West Verde Way
Las Vegas, NV

