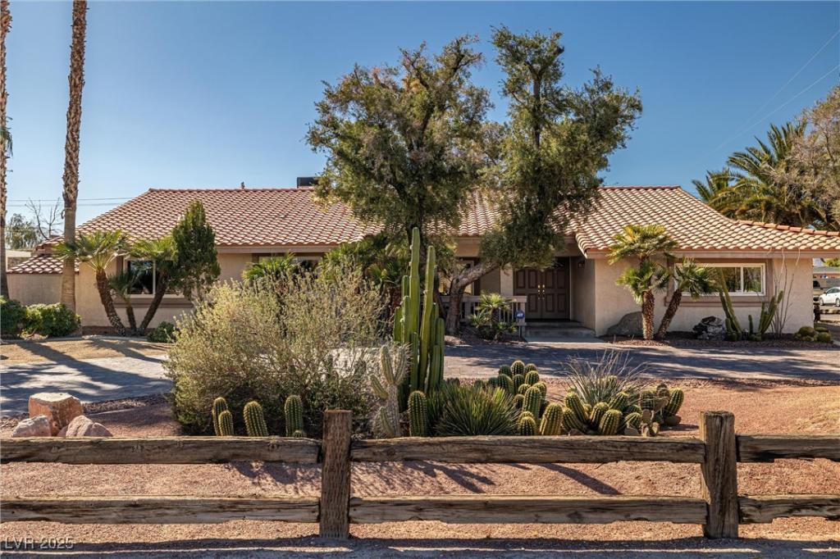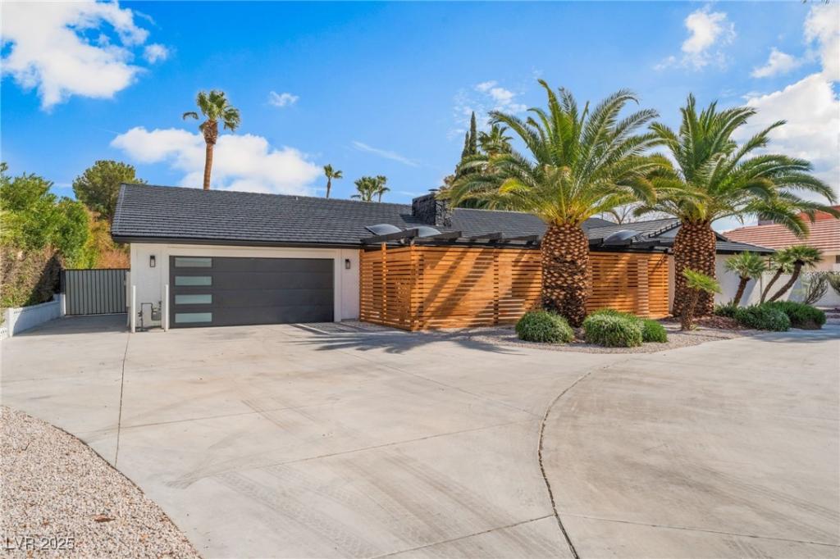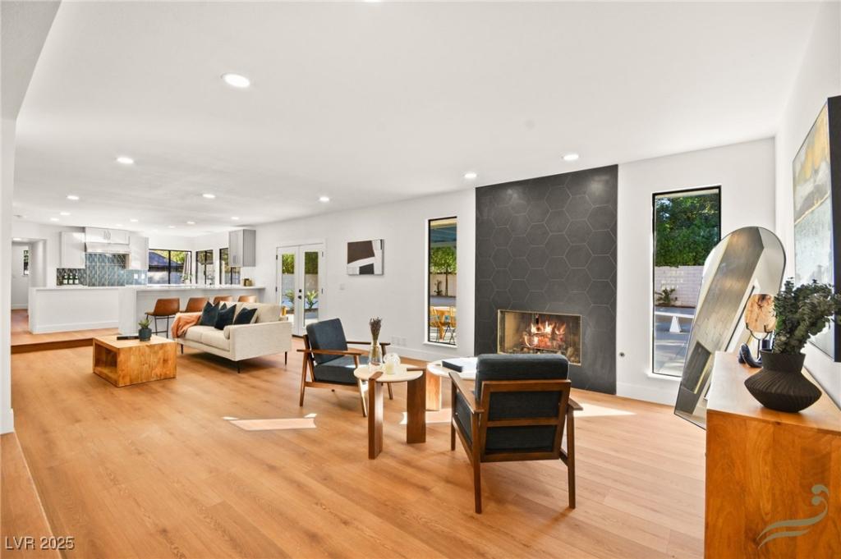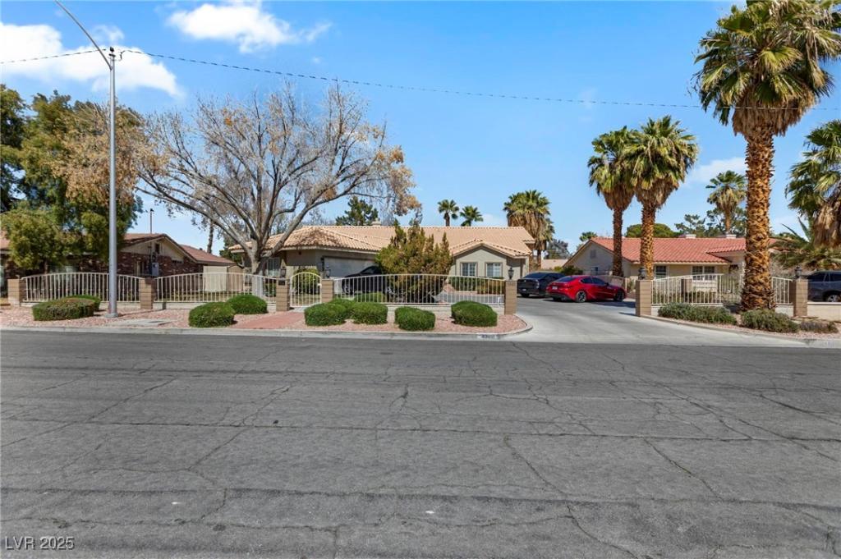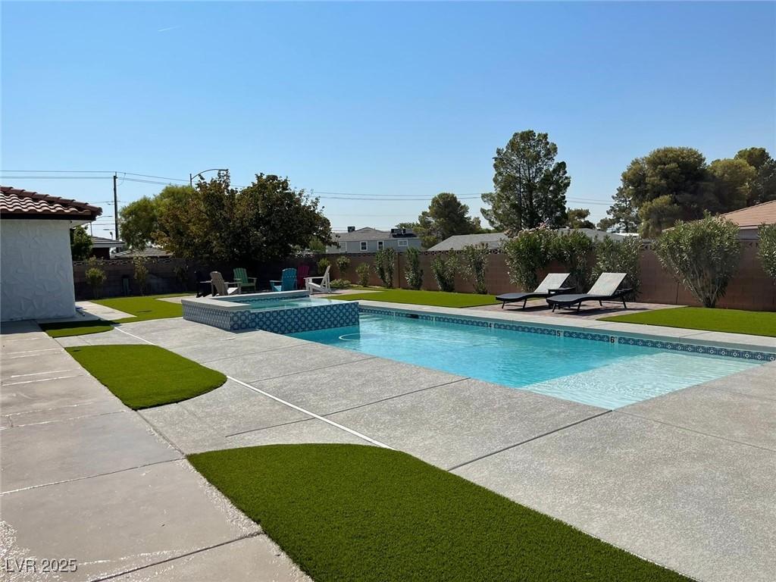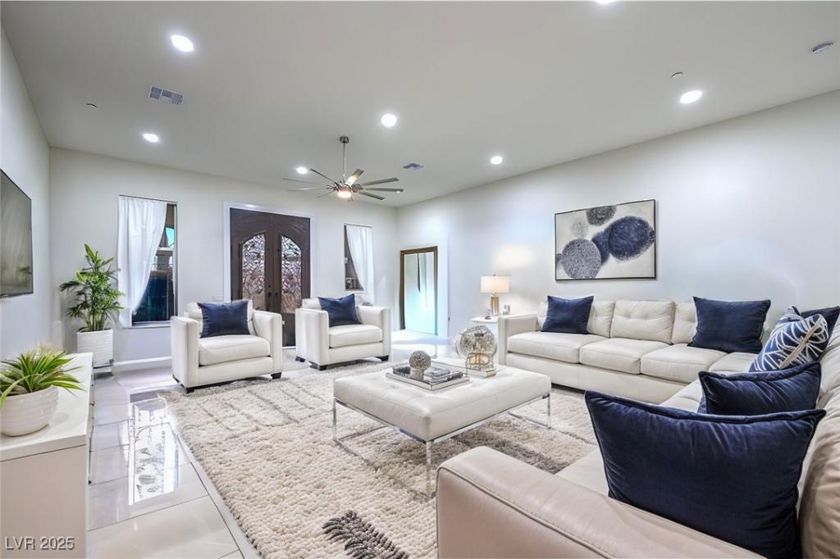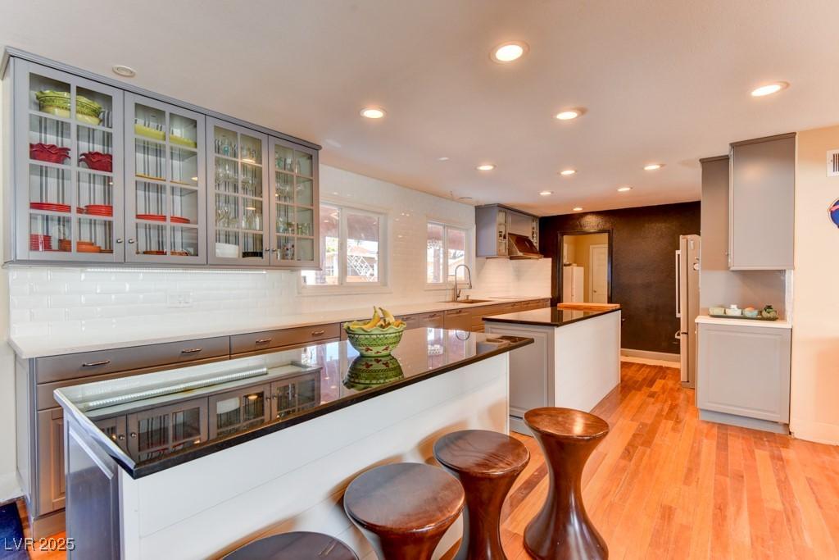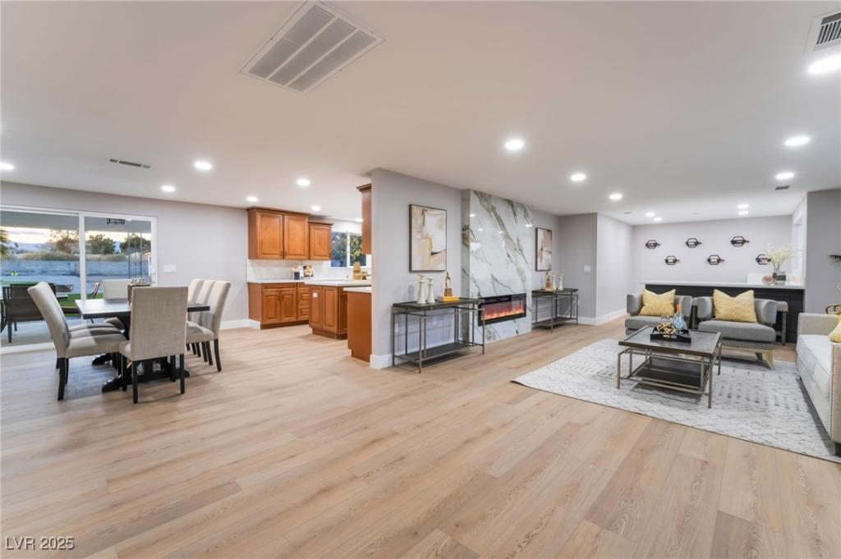If you have ever dreamed of owning a custom home with more attention to detail and amenities imaginable, today is your day. Nestled in the renowned neighbourhood of Rancho Palomino, this unique four-bedroom, three-bathroom dual-driveway estate sits on a 20,000-square-foot corner lot and features everything fabulous that Las Vegas living has to offer. Centrally located near Downtown and the Arts District, with easy access to freeways. Within walking distance of the Medical District and the Springs Preserve, which houses the Nevada State Museum, botanical gardens, an amphitheater, and hiking trails. A well-established, quiet neighborhood just a mile from the UNLV Medical School and blocks away from Wasden Primary School and Our Lady of Las Vegas School.
The backyard features three sheds, one of which is climate-controlled.
The backyard features three sheds, one of which is climate-controlled.
Listing Provided Courtesy of BHHS Nevada Properties
Property Details
Price:
$980,000
MLS #:
2666455
Status:
Active
Beds:
4
Baths:
3
Address:
800 Kenny Way
Type:
Single Family
Subtype:
SingleFamilyResidence
Subdivision:
Mountain View Tr 1
City:
Las Vegas
Listed Date:
Mar 21, 2025
State:
NV
Finished Sq Ft:
3,285
Total Sq Ft:
3,285
ZIP:
89107
Lot Size:
20,473 sqft / 0.47 acres (approx)
Year Built:
1973
Schools
Elementary School:
Wasden, Howard,Wasden, Howard
Middle School:
Hyde Park
High School:
Clark Ed. W.
Interior
Appliances
Built In Electric Oven, Double Oven, Dryer, Dishwasher, Energy Star Qualified Appliances, Gas Cooktop, Disposal, Gas Water Heater, Microwave, Refrigerator, Water Heater, Washer
Bathrooms
3 Full Bathrooms
Cooling
Central Air, Electric, Two Units
Fireplaces Total
2
Flooring
Ceramic Tile, Hardwood, Tile
Heating
Central, Gas, Multiple Heating Units, Zoned
Laundry Features
Electric Dryer Hookup, Gas Dryer Hookup, Main Level, Laundry Room
Exterior
Architectural Style
One Story, Custom
Association Amenities
None
Exterior Features
Built In Barbecue, Barbecue, Circular Driveway, Courtyard, Deck, Patio, Private Yard, Shed, Sprinkler Irrigation
Other Structures
Sheds
Parking Features
Attached, Garage, Garage Door Opener, Private, Rv Gated, Rv Access Parking, Workshop In Garage
Roof
Tile
Financial
Taxes
$3,369
Directions
I-15 N. Merge onto I-11/US-95 N-Take exit 77 for Rancho Drive toward US-95 BUS
Use the 2nd from the left lane to take the Rancho Dr S exit. Use the right lane to turn slightly left onto S Rancho Dr. Turn right onto Alta Dr
Turn left onto Kenny Way
Map
Contact Us
Mortgage Calculator
Similar Listings Nearby
- 401 Lacy Lane
Las Vegas, NV$1,250,000
0.36 miles away
- 2501 Wimbledon Drive
Las Vegas, NV$1,249,900
0.87 miles away
- 4300 Del Monte Avenue
Las Vegas, NV$1,200,000
0.93 miles away
- 1780 Westwind Road
Las Vegas, NV$1,199,999
1.97 miles away
- 1202 South Rancho Drive
Las Vegas, NV$1,179,999
0.79 miles away
- 1818 Waldman Avenue
Las Vegas, NV$1,150,000
1.17 miles away
- 1964 Westwind Road
Las Vegas, NV$1,050,000
2.00 miles away
- 616 Lacy Lane
Las Vegas, NV$1,025,000
0.21 miles away

800 Kenny Way
Las Vegas, NV
LIGHTBOX-IMAGES
