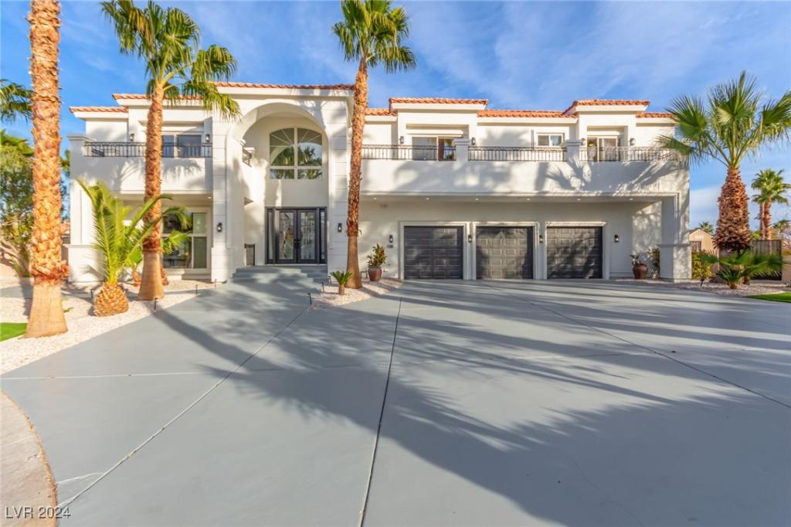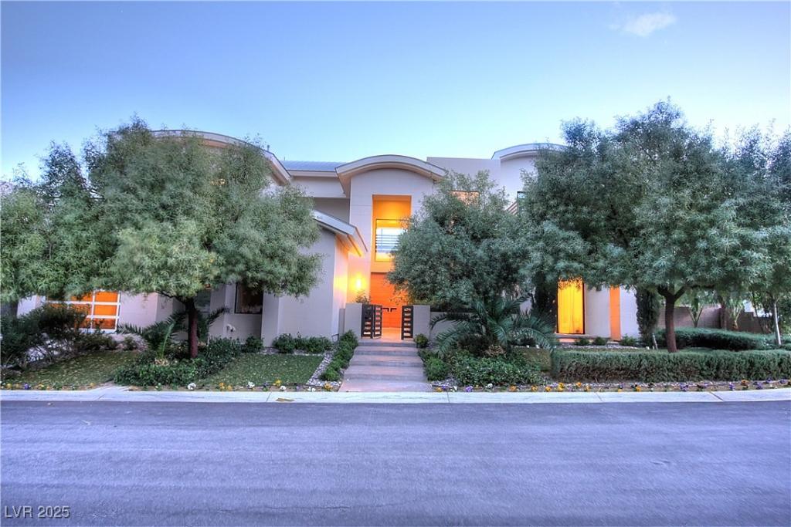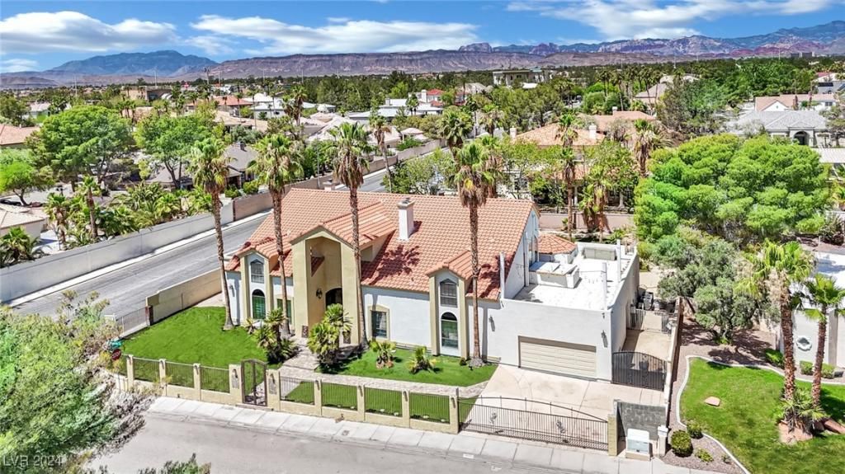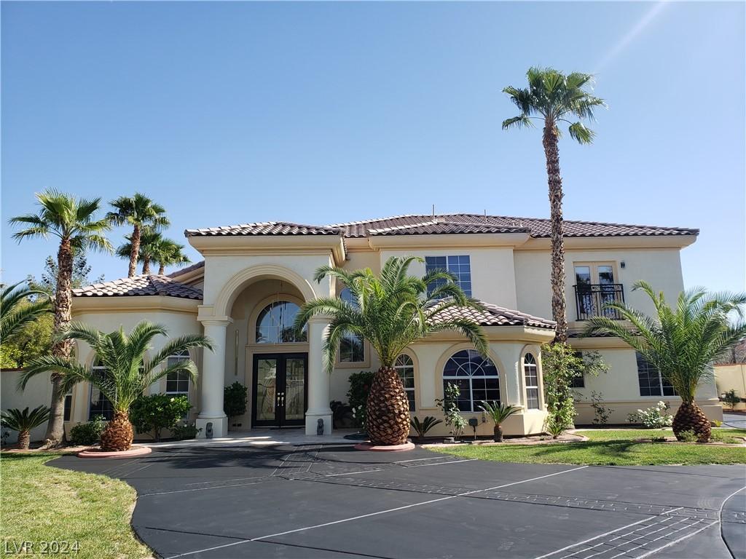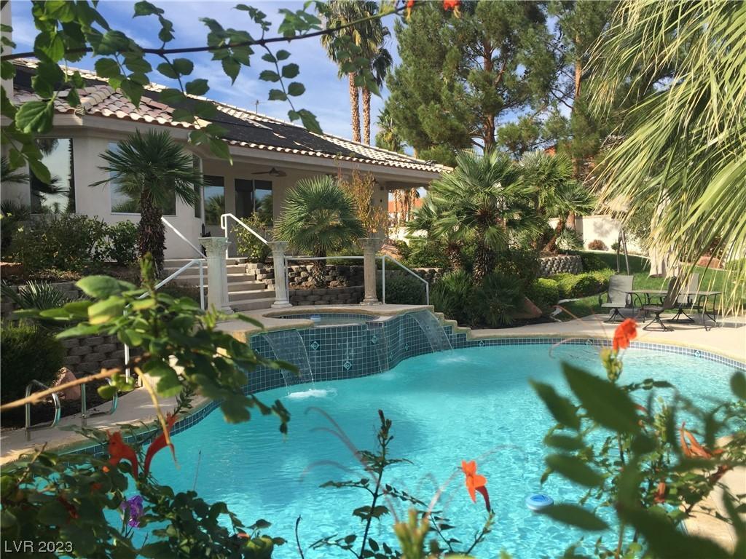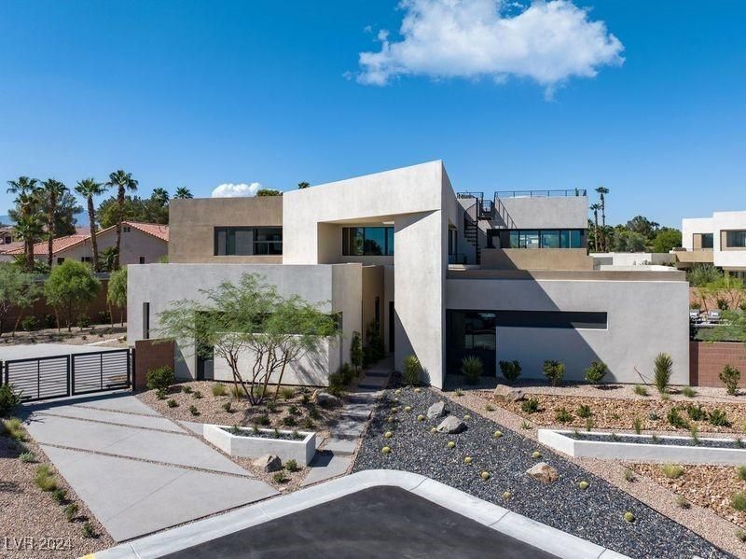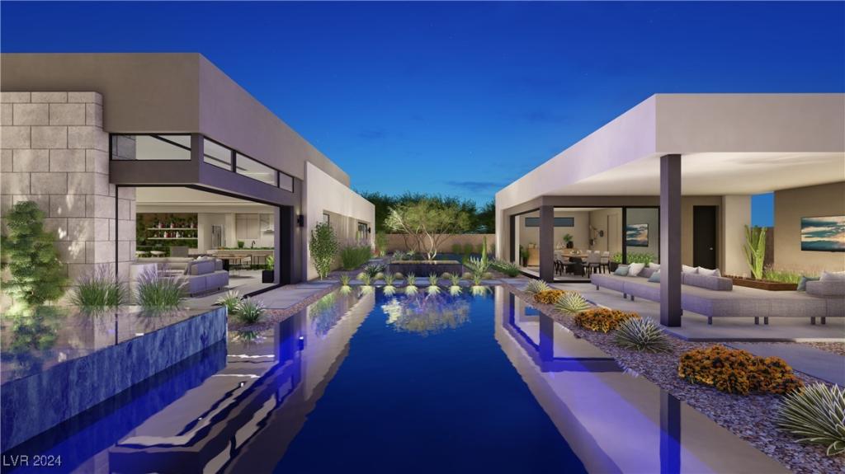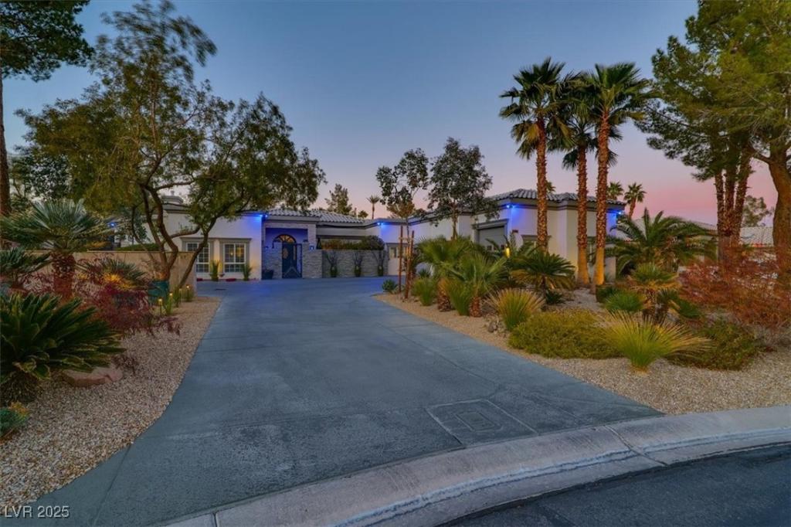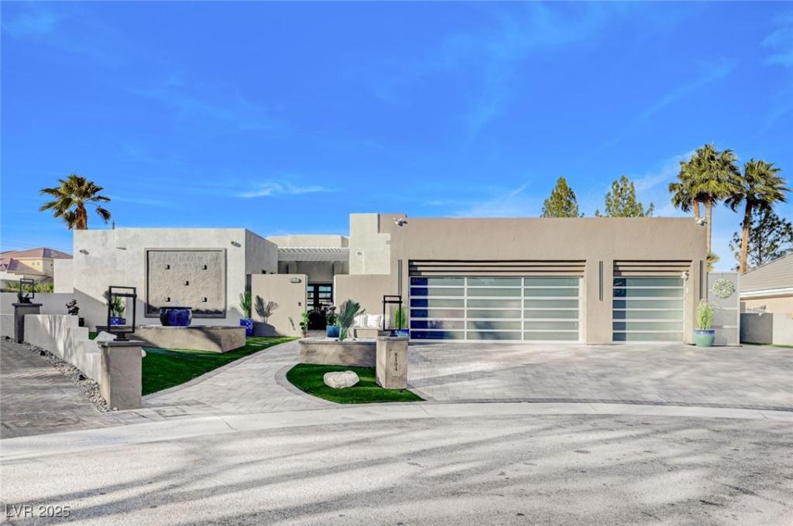Fully Renovated Masterpiece is a cul-de-sac gem in gated community that showcases an impeccably designed Interior with strip and mountain views. The tranquil living/dining room features soaring ceilings, blinds, wood-look flooring, an elegant wet bar, & a relaxing fireplace. Family room has sliding doors leading to the backyard. The kitchen has beautiful quartz counters, custom cabinetry w/2 tier cabinets and potfiller pendant lighting, a tile backsplash, high-end SS appliances, a walk-in pantry, & island w/ breakfast bar wine fridge and waterfall edges. Upstairs, you’ll find a sizable loft w/ plush carpet & cozy den w/ home theater. The primary bedroom boasts a romantic fireplace, balcony access, En-Suite w/ dual sinks, a soaking tub, & His/Her walk-in closets. Secondary primary/inlaw suite on main level. Backyard has a covered patio, charming pavilion, play house, outdoor pizza oven, Ramada w/ modular BBQ, fire pit, separate pool house, & refreshing spa & pool with waterfall slide.
Listing Provided Courtesy of LIFE Realty District
Property Details
Price:
$2,099,000
MLS #:
2636022
Status:
Active
Beds:
5
Baths:
7
Address:
2108 Grand Island Court
Type:
Single Family
Subtype:
SingleFamilyResidence
Subdivision:
Mountain Shadows 3
City:
Las Vegas
Listed Date:
Nov 30, 2024
State:
NV
Finished Sq Ft:
6,645
Total Sq Ft:
6,645
ZIP:
89117
Lot Size:
23,087 sqft / 0.53 acres (approx)
Year Built:
1998
Schools
Elementary School:
Derfelt, Herbert A.,Derfelt, Herbert A.
Middle School:
Johnson Walter
High School:
Bonanza
Interior
Appliances
Built In Gas Oven, Double Oven, Dryer, Dishwasher, Gas Cooktop, Disposal, Microwave, Refrigerator, Washer
Bathrooms
6 Full Bathrooms, 1 Half Bathroom
Cooling
Central Air, Electric
Fireplaces Total
3
Flooring
Carpet, Laminate, Tile
Heating
Central, Gas
Laundry Features
Cabinets, Gas Dryer Hookup, Main Level, Laundry Room, Sink
Exterior
Architectural Style
Two Story, Custom
Construction Materials
Frame, Stucco
Exterior Features
Built In Barbecue, Balcony, Barbecue, Patio, Private Yard, Shed
Other Structures
Guest House, Sheds
Parking Features
Attached, Garage, Garage Door Opener, Inside Entrance, Private
Roof
Tile
Financial
HOA Fee
$360
HOA Frequency
SemiAnnually
HOA Includes
MaintenanceGrounds
HOA Name
Mountain Shadows
Taxes
$8,605
Directions
From Buffalo Dr & Charleston Blvd.
Head south on S Buffalo Dr, Turn left onto W El Parque Ave, Turn right onto S Tioga Way, Turn right onto Grand Island Ct, Turn left to stay on Grand Island Ct. The property will be on the left.
Map
Contact Us
Mortgage Calculator
Similar Listings Nearby
- 7521 Yonie Court
Las Vegas, NV$2,700,000
0.14 miles away
- 2131 Diamond Bar Drive
Las Vegas, NV$2,500,000
0.28 miles away
- 7261 Obannon Drive
Las Vegas, NV$2,499,950
0.46 miles away
- 7860 Via Olivero Avenue
Las Vegas, NV$2,495,000
0.22 miles away
- 2675 Juniper Branch Street
Las Vegas, NV$2,320,120
0.78 miles away
- 2635 Juniper Branch Street
Las Vegas, NV$2,295,670
0.76 miles away
- 2715 Twin Palms Circle
Las Vegas, NV$2,275,000
0.55 miles away
- 7436 OAK GROVE Avenue
Las Vegas, NV$2,200,000
0.50 miles away
- 8104 Via Del Cerro Court
Las Vegas, NV$2,199,000
0.56 miles away

2108 Grand Island Court
Las Vegas, NV
LIGHTBOX-IMAGES
