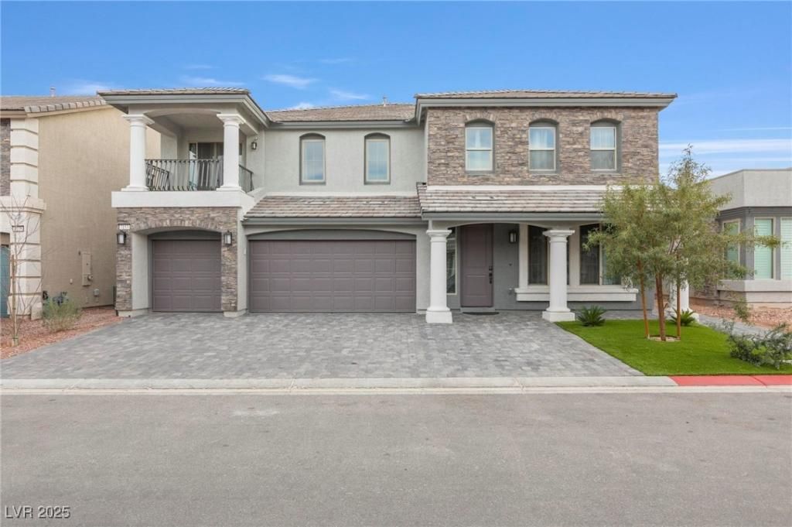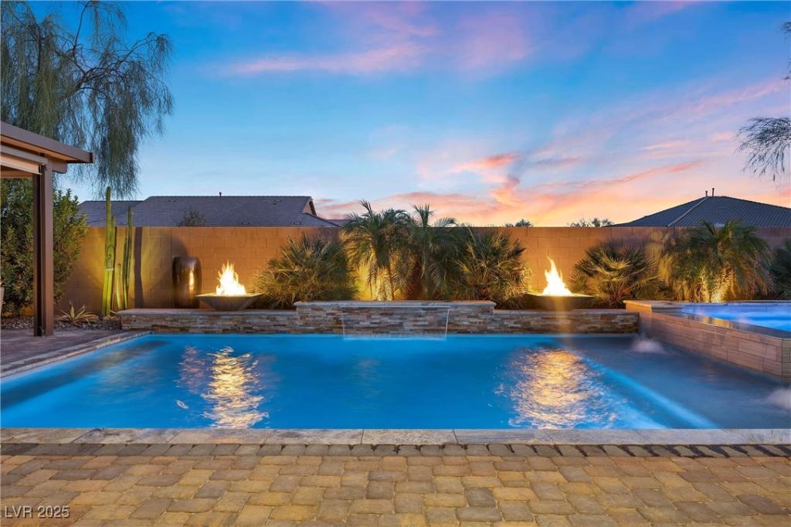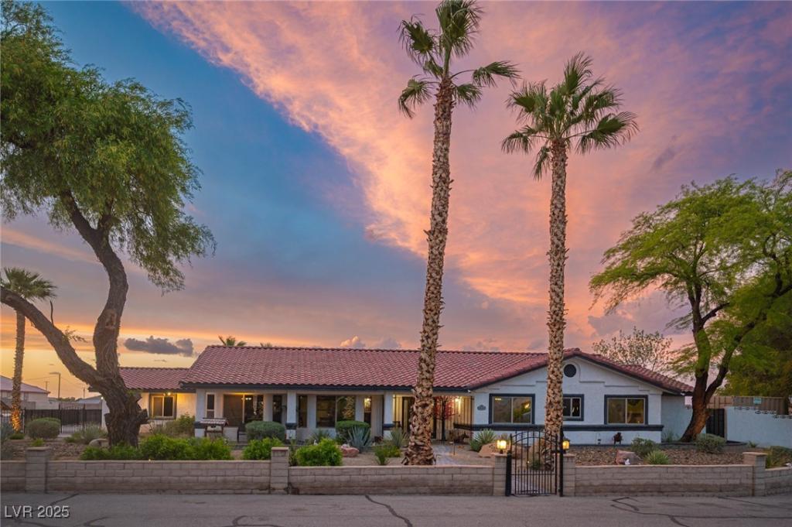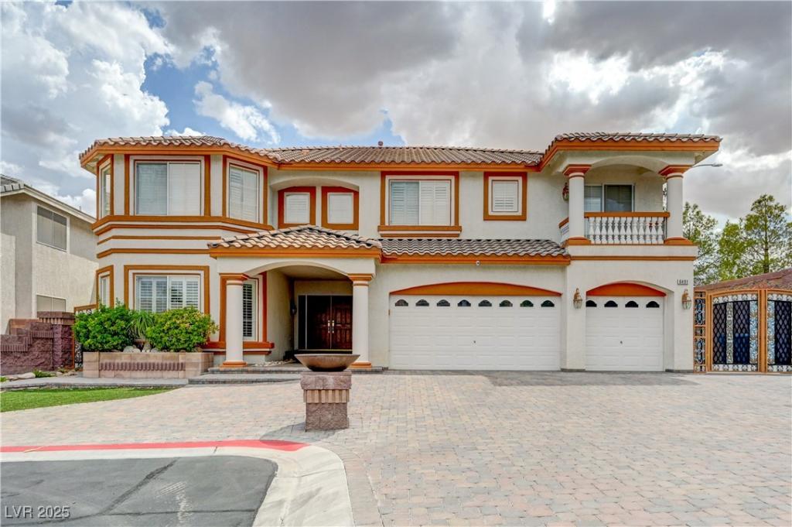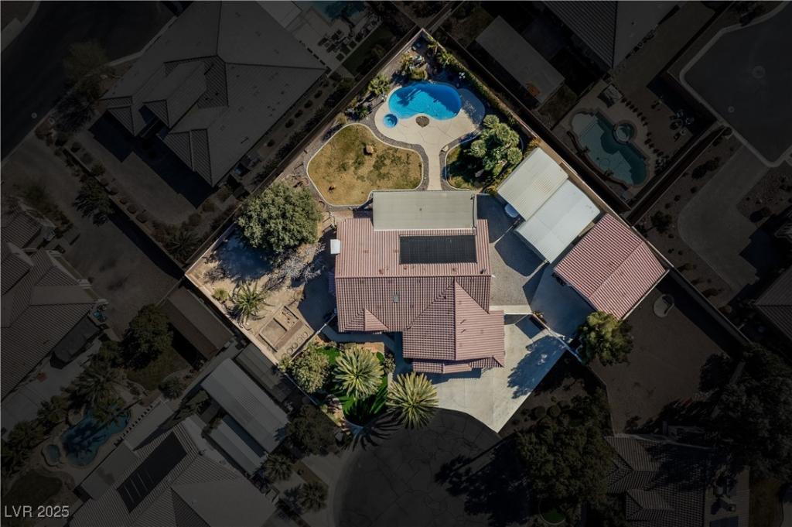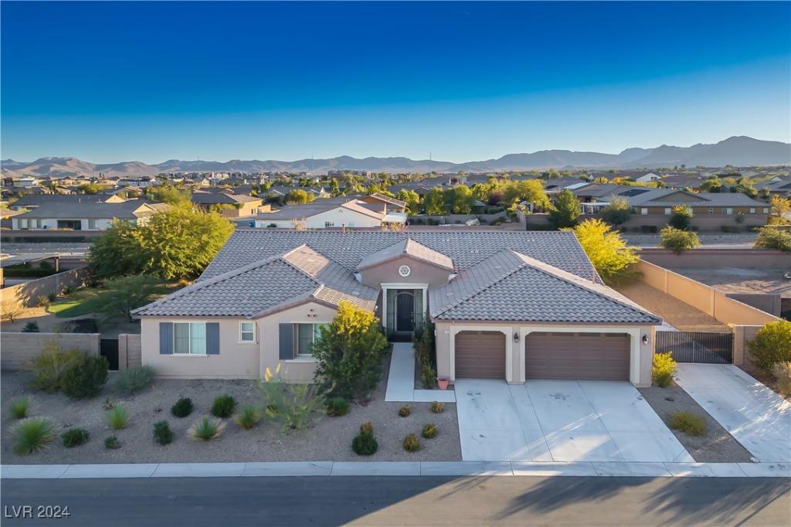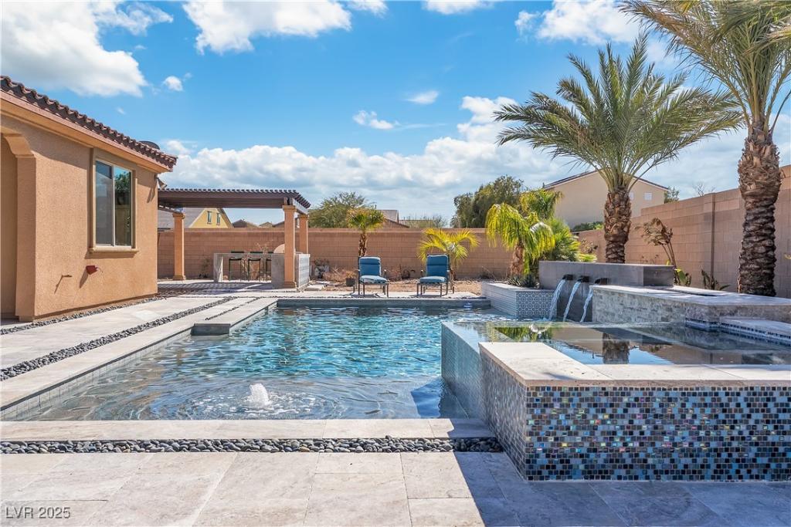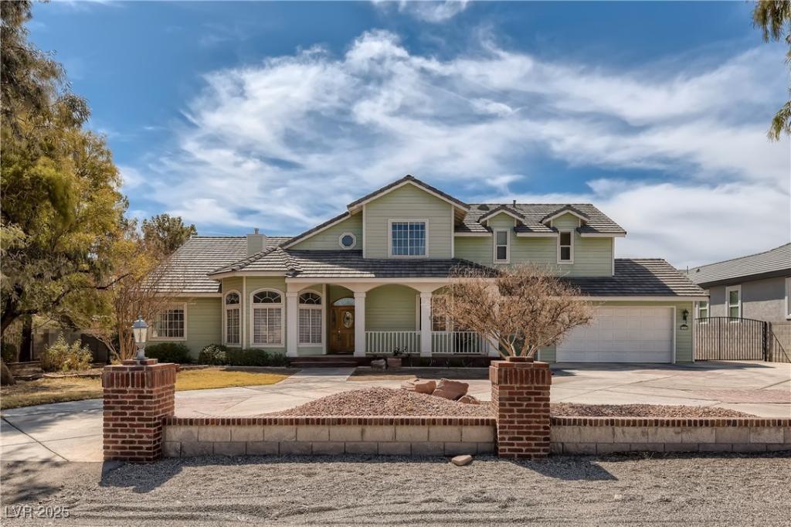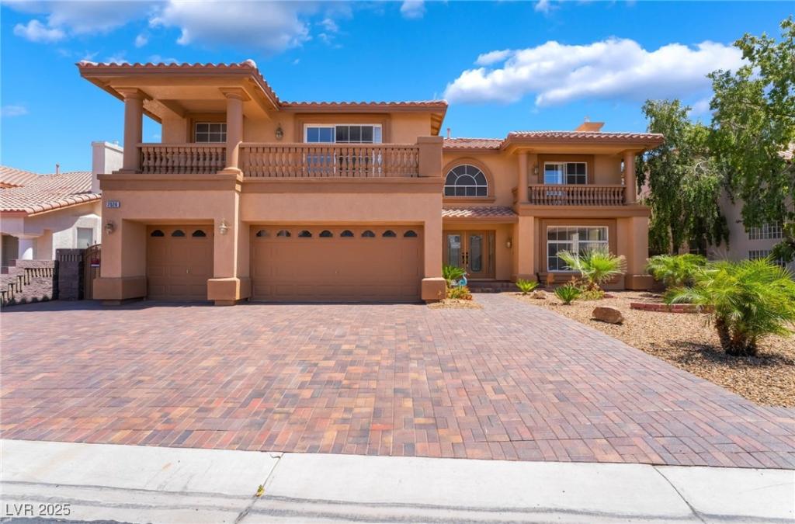Impeccable and spacious home located in SW. Gorgeous 5 Bed/4½ Bath. Gourmet kitchen with a huge island, double ovens, steel appliances, and a designed backsplash. Enter into the formal living room and dining room, and a separate family room with a wet bar perfect for entertainment. The home boasts dual primary bedrooms, one upstairs and one downstairs, both with massive walk-in closets and bathrooms. Bright and spacious family room flows outside to a covered patio and fully landscaped rear yard with synthetic turf and pavers. Upstairs bedroom faces the front of the house with access to the Romeo/Juliet balcony. The other two bedrooms share a Jack/Jill bathroom. All rooms have ceiling fans installed. Additionally, upstairs has a huge loft perfect for a theater room or study room. The home offers a 3-car garage. Conveniently located near various shopping centers, schools, and with close access to freeways. Best of all, this home fully furnished at no additional cost to the buyer.
Listing Provided Courtesy of Simply Vegas
Property Details
Price:
$930,000
MLS #:
2658792
Status:
Active
Beds:
5
Baths:
5
Address:
7153 Grace Estate Avenue
Type:
Single Family
Subtype:
SingleFamilyResidence
Subdivision:
Montessouri & Camero
City:
Las Vegas
Listed Date:
Feb 24, 2025
State:
NV
Finished Sq Ft:
4,344
Total Sq Ft:
4,344
ZIP:
89113
Lot Size:
5,663 sqft / 0.13 acres (approx)
Year Built:
2022
Schools
Elementary School:
Steele, Judith D.,Steele, Judith D.
Middle School:
Canarelli Lawrence & Heidi
High School:
Sierra Vista High
Interior
Appliances
Built In Gas Oven, Double Oven, Dryer, Dishwasher, Gas Cooktop, Disposal, Microwave, Refrigerator, Water Heater, Washer
Bathrooms
4 Full Bathrooms, 1 Half Bathroom
Cooling
Central Air, Gas, Two Units
Fireplaces Total
1
Flooring
Carpet, Tile
Heating
Central, Gas, Multiple Heating Units
Laundry Features
Cabinets, Gas Dryer Hookup, Laundry Room, Sink, Upper Level
Exterior
Architectural Style
Two Story
Construction Materials
Frame, Stucco
Exterior Features
Balcony, Barbecue, Private Yard
Parking Features
Attached, Finished Garage, Garage, Garage Door Opener, Inside Entrance, Private, Guest
Roof
Tile
Financial
HOA Fee
$38
HOA Frequency
Monthly
HOA Includes
AssociationManagement
HOA Name
Rainbow Crossing
Taxes
$7,372
Directions
Rainbow and Wigwam* Right on Montessouri and then left to Grace Estate
Map
Contact Us
Mortgage Calculator
Similar Listings Nearby
- 5523 Taylor Rose Avenue
Las Vegas, NV$1,200,000
1.88 miles away
- 8610 Mohawk Street
Las Vegas, NV$1,199,847
1.92 miles away
- 6491 Bright Nimbus Avenue
Las Vegas, NV$1,199,000
1.33 miles away
- 5625 West Agate Avenue
Las Vegas, NV$1,159,900
1.87 miles away
- 8243 Twin Rock Court
Las Vegas, NV$1,150,000
1.38 miles away
- 7616 Gossamer Wind Street
Las Vegas, NV$1,149,998
1.18 miles away
- 9091 Becket Ranch Court
Las Vegas, NV$1,099,000
1.57 miles away
- 7435 West Camero Avenue
Las Vegas, NV$1,085,000
0.29 miles away
- 7526 Gossamer Wind Street
Las Vegas, NV$1,075,000
1.29 miles away

7153 Grace Estate Avenue
Las Vegas, NV
LIGHTBOX-IMAGES
