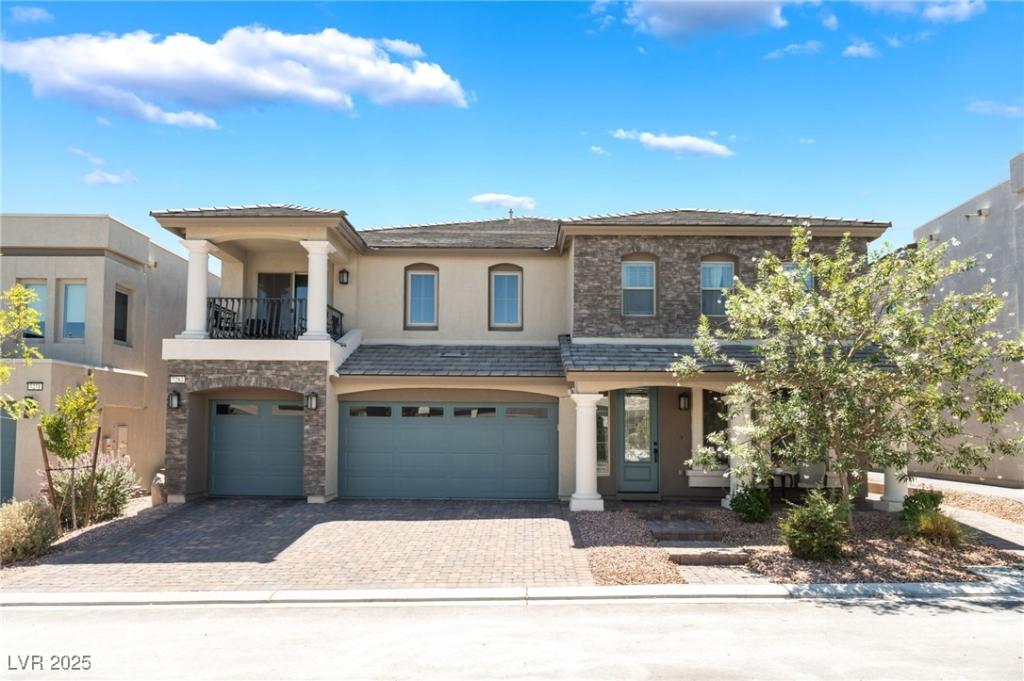Luxury Living!
Step into sheer elegance with this extraordinary residence boasting thousands in designer upgrades. The open and airy floor plan is enhanced by soaring ceilings, walls of natural light, and timeless architectural detail.
The gourmet chef’s kitchen is a true showpiece, featuring sleek quartz countertops, a massive center island, custom cabinetry, and an abundance of prep and storage space. A formal living room, sophisticated dining area, and a spectacular entertainment room create the perfect blend of comfort and grandeur.
The primary suite is a penthouse-style retreat with a spa-inspired bath, oversized walk-in closet, and a private balcony offering serene views. Expansive secondary bedrooms and a versatile game room provide space for both luxury and lifestyle.
Outside, the backyard oasis feels like your own private park—ideal for entertaining or peaceful relaxation.
This home embodies sophistication, functionality, and resort-style living at its finest.
Step into sheer elegance with this extraordinary residence boasting thousands in designer upgrades. The open and airy floor plan is enhanced by soaring ceilings, walls of natural light, and timeless architectural detail.
The gourmet chef’s kitchen is a true showpiece, featuring sleek quartz countertops, a massive center island, custom cabinetry, and an abundance of prep and storage space. A formal living room, sophisticated dining area, and a spectacular entertainment room create the perfect blend of comfort and grandeur.
The primary suite is a penthouse-style retreat with a spa-inspired bath, oversized walk-in closet, and a private balcony offering serene views. Expansive secondary bedrooms and a versatile game room provide space for both luxury and lifestyle.
Outside, the backyard oasis feels like your own private park—ideal for entertaining or peaceful relaxation.
This home embodies sophistication, functionality, and resort-style living at its finest.
Property Details
Price:
$925,000
MLS #:
2718879
Status:
Active
Beds:
5
Baths:
5
Type:
Single Family
Subtype:
SingleFamilyResidence
Subdivision:
Montessouri & Camero
Listed Date:
Sep 13, 2025
Finished Sq Ft:
4,344
Total Sq Ft:
4,344
Lot Size:
5,663 sqft / 0.13 acres (approx)
Year Built:
2021
Schools
Elementary School:
Steele, Judith D.,Steele, Judith D.
Middle School:
Canarelli Lawrence & Heidi
High School:
Sierra Vista High
Interior
Appliances
Dishwasher, Energy Star Qualified Appliances, Disposal, Gas Range, Refrigerator
Bathrooms
4 Full Bathrooms, 1 Half Bathroom
Cooling
Central Air, Electric, Two Units
Fireplaces Total
2
Flooring
Carpet, Tile
Heating
Gas, Multiple Heating Units
Laundry Features
Gas Dryer Hookup, Main Level, Laundry Room
Exterior
Architectural Style
Two Story
Exterior Features
Balcony, Patio, Private Yard, Sprinkler Irrigation
Parking Features
Attached, Garage, Garage Door Opener, Inside Entrance, Private
Roof
Tile
Financial
HOA Fee
$38
HOA Frequency
Monthly
HOA Includes
AssociationManagement
HOA Name
Rainbow Crossing
Taxes
$7,106
Directions
I-15 S to Blue Diamond Rd, Exit – Right on S Rainbow Blvd – Left on W Wigwam Ave – Right on Montessouri St – Left on Grace Estate Ave – Property on Left.
Map
Contact Us
Mortgage Calculator
Similar Listings Nearby

7283 Grace Estate Avenue
Las Vegas, NV

