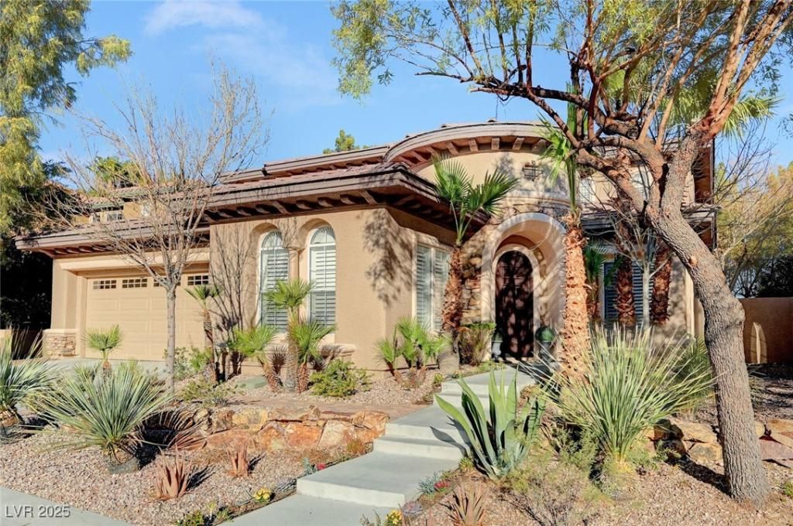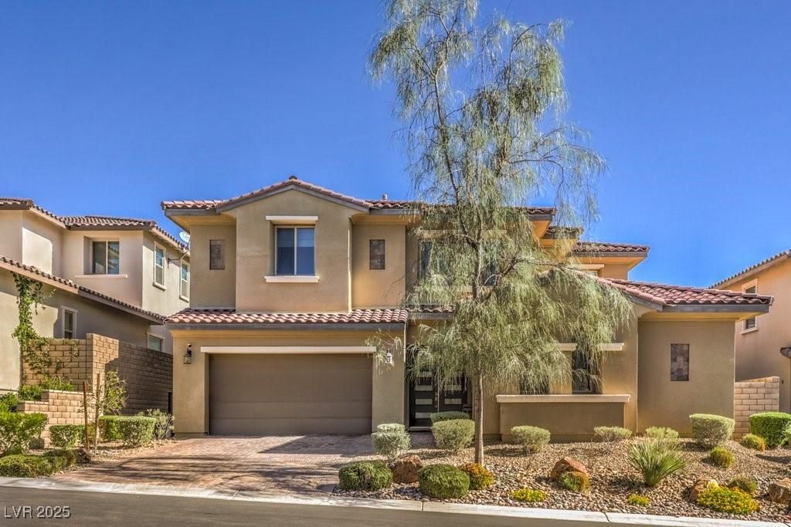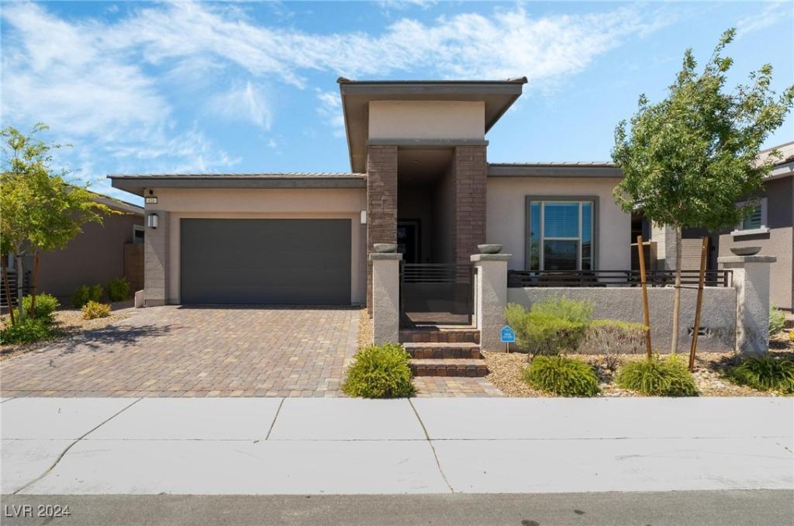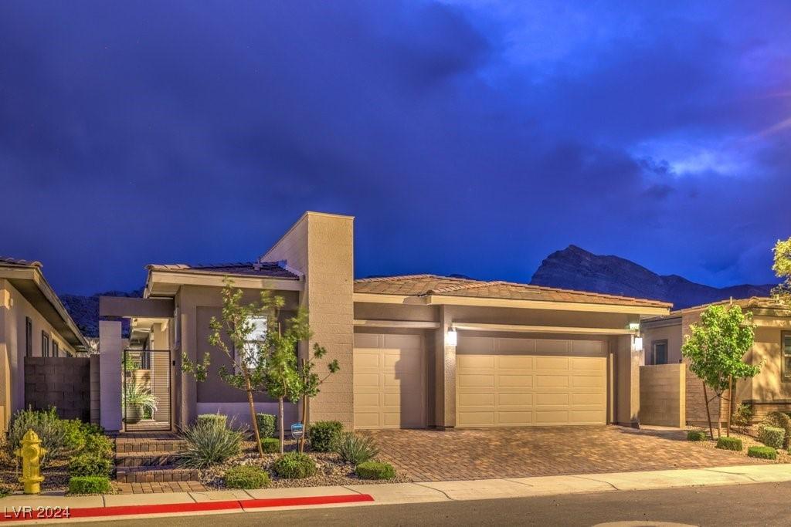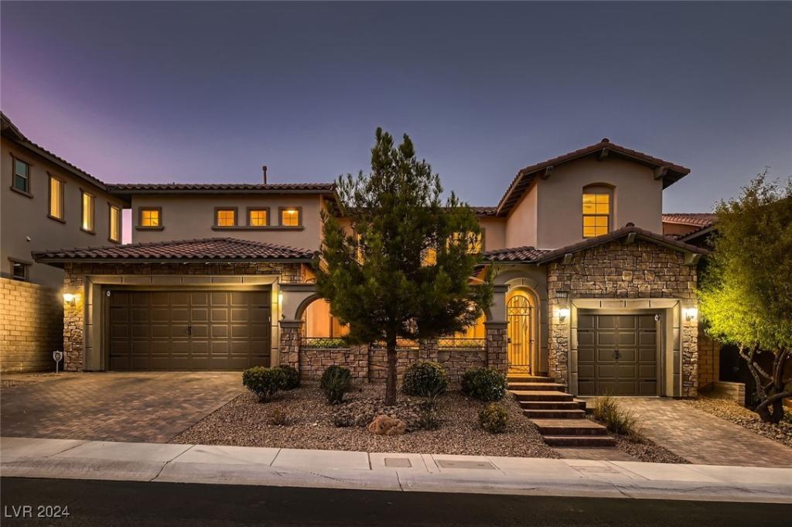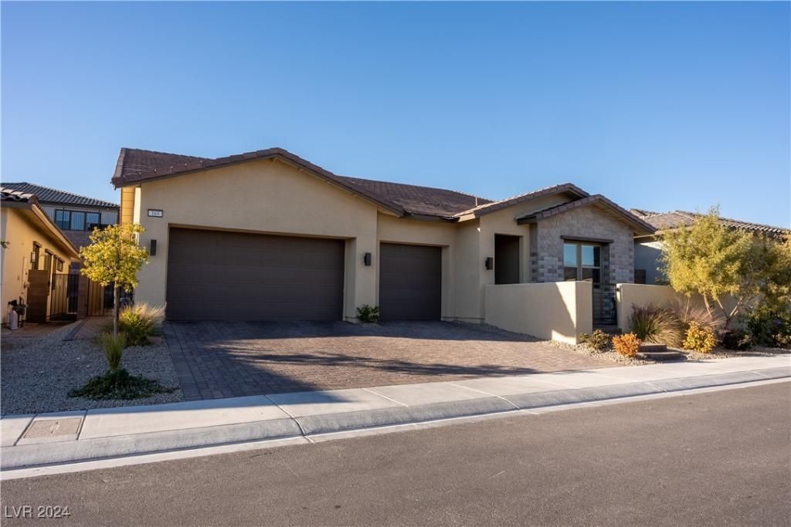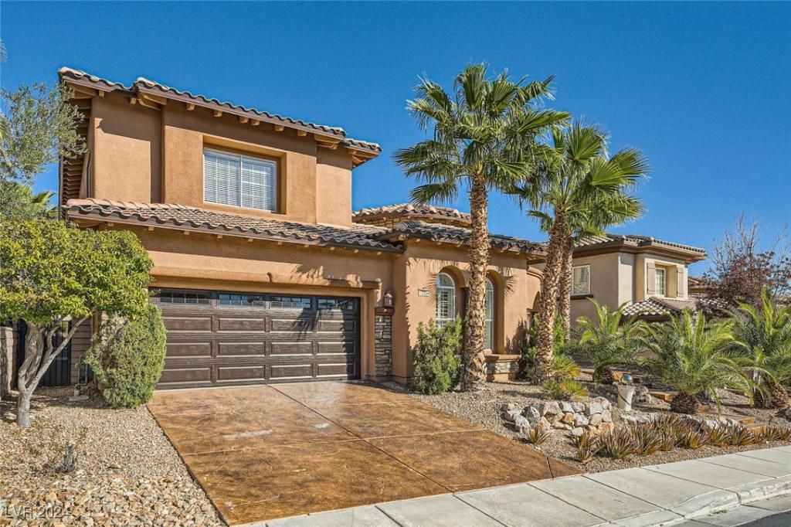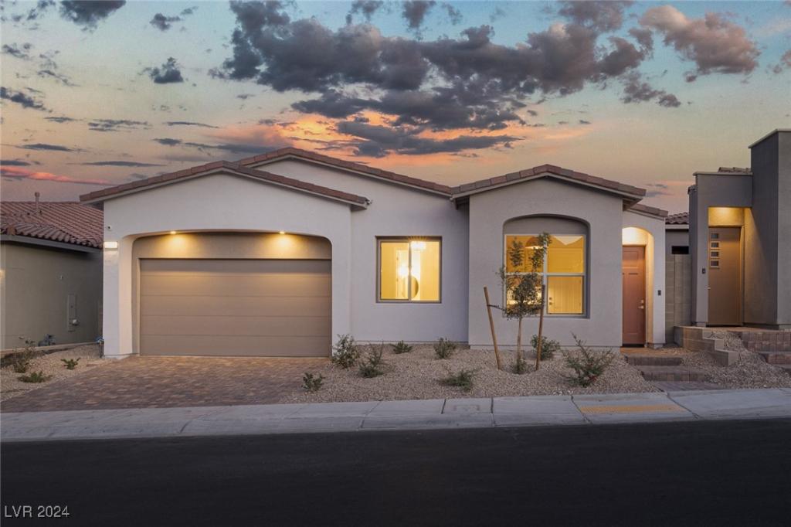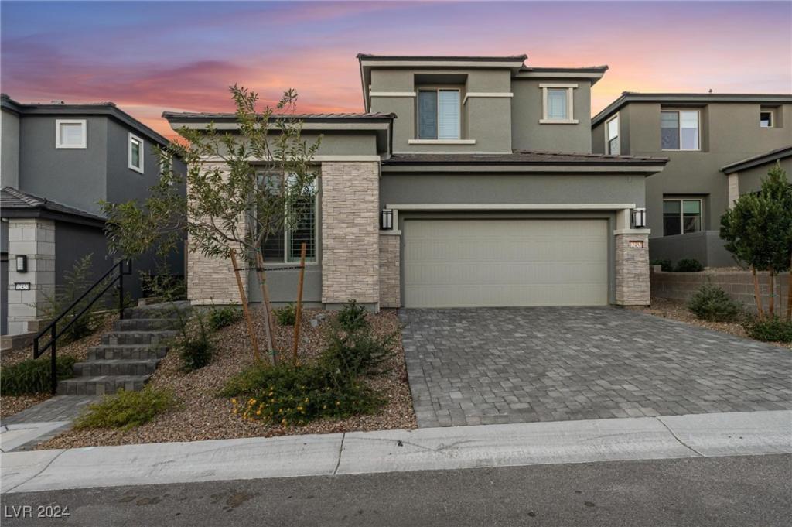This stunning 2-story home in sought-after West Summerlin offers 3,266 sqft of luxurious living space. With 4 bedrooms and a fabulous 1st-floor multi-generational suite, featuring a separate bedroom, full kitchen, bath, and laundry, it provides ample privacy and comfort. The main house boasts Formal Living and Dining Rooms as well as a spacious Family Room with cozy fireplace all overlooking a beautiful 2-story interior courtyard with stacked stone accent wall and fountain. The open Kitchen includes beautiful cabinetry, a center island breakfast bar, walk-in pantry, and stainless steel appliances with double convection ovens and a gas cooktop. The Master Suite includes a private balcony, large bath with dual vanities, a makeup table, separate tub/shower, and a custom walk-in closet. Two additional bedrooms share a Jack & Jill bath. The park-like backyard features a covered patio, lush trees, palms, meandering pavered paths, and an above-ground spa. Don’t miss this West Summerlin gem!
Listing Provided Courtesy of Douglas Elliman of Nevada LLC
Property Details
Price:
$925,000
MLS #:
2646921
Status:
Active
Beds:
4
Baths:
4
Address:
178 Uccello Drive
Type:
Single Family
Subtype:
SingleFamilyResidence
Subdivision:
Monterossa
City:
Las Vegas
Listed Date:
Jan 17, 2025
State:
NV
Finished Sq Ft:
3,104
Total Sq Ft:
3,104
ZIP:
89138
Lot Size:
6,534 sqft / 0.15 acres (approx)
Year Built:
2003
Schools
Elementary School:
Givens, Linda Rankin,Givens, Linda Rankin
Middle School:
Rogich Sig
High School:
Palo Verde
Interior
Appliances
Built In Gas Oven, Convection Oven, Double Oven, Dryer, Dishwasher, Gas Cooktop, Disposal, Microwave, Refrigerator, Washer
Bathrooms
1 Full Bathroom, 2 Three Quarter Bathrooms, 1 Half Bathroom
Cooling
Central Air, Electric
Fireplaces Total
1
Flooring
Carpet, Ceramic Tile, Laminate, Luxury Vinyl, Luxury Vinyl Plank
Heating
Central, Gas
Laundry Features
Gas Dryer Hookup, Main Level, Laundry Room
Exterior
Architectural Style
Two Story
Exterior Features
Courtyard, Patio, Private Yard, Sprinkler Irrigation
Other Structures
Guest House
Parking Features
Attached, Garage, Inside Entrance, Private
Roof
Tile
Financial
HOA Fee
$108
HOA Fee 2
$60
HOA Frequency
Monthly
HOA Includes
AssociationManagement
HOA Name
Barrington-Monteross
Taxes
$5,247
Directions
From 215/Far Hills – W on Far Hills, L on Carriage Hill, around the roundabout to Park Vista, R on Masolino, through gate, R on Uccello to property on right.
Map
Contact Us
Mortgage Calculator
Similar Listings Nearby
- 12048 Portamento Court
Las Vegas, NV$1,195,000
1.09 miles away
- 421 Point Sur Avenue
Las Vegas, NV$1,174,990
1.94 miles away
- 415 Point Sur Avenue
Las Vegas, NV$1,150,000
1.93 miles away
- 12236 VALENTIA HILLS Avenue
Las Vegas, NV$1,100,000
1.32 miles away
- 169 Bella Noche Street
Las Vegas, NV$1,100,000
1.11 miles away
- 12254 La Prada Place
Las Vegas, NV$1,100,000
1.54 miles away
- 2230 Pigeon Hawk Street
Las Vegas, NV$1,100,000
1.90 miles away
- 12457 Sunset Sage Avenue
Las Vegas, NV$1,080,999
1.68 miles away
- 2132 Sierra Heights Drive
Las Vegas, NV$1,075,000
1.83 miles away

178 Uccello Drive
Las Vegas, NV
LIGHTBOX-IMAGES
