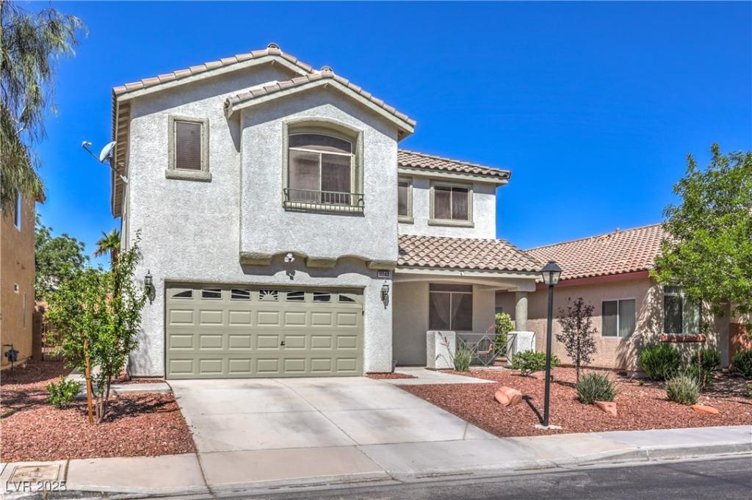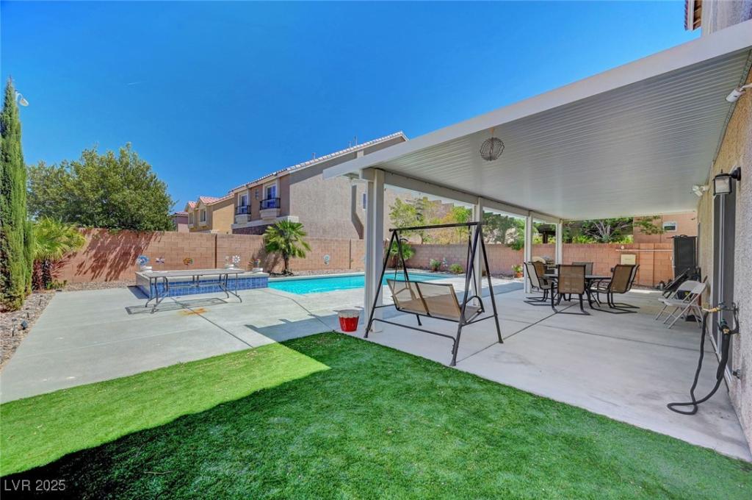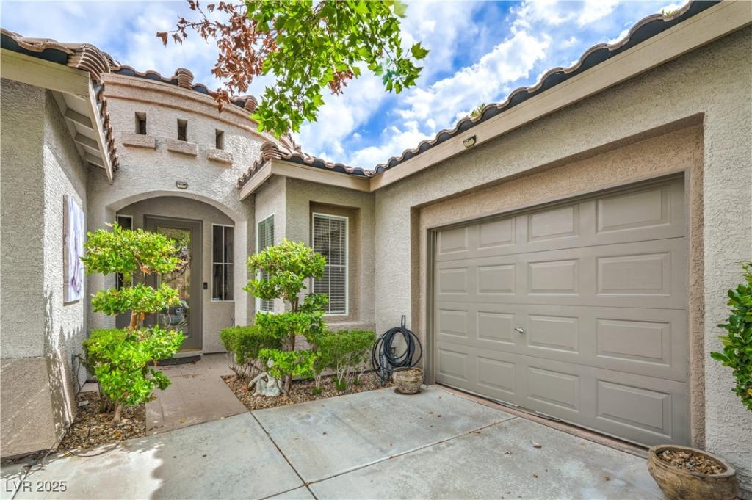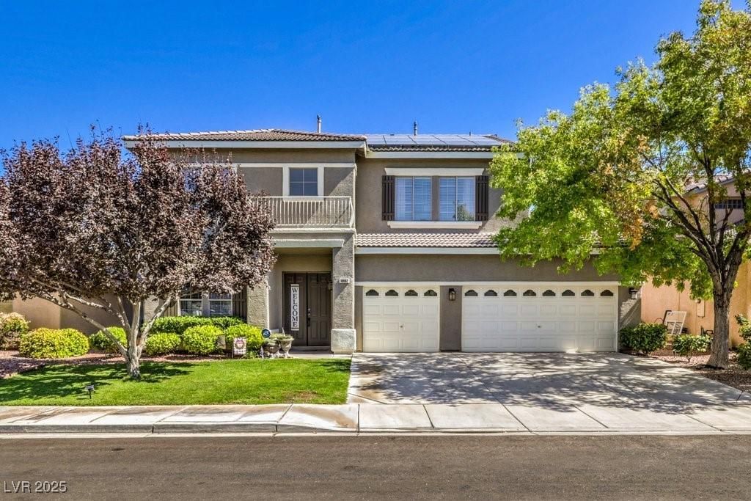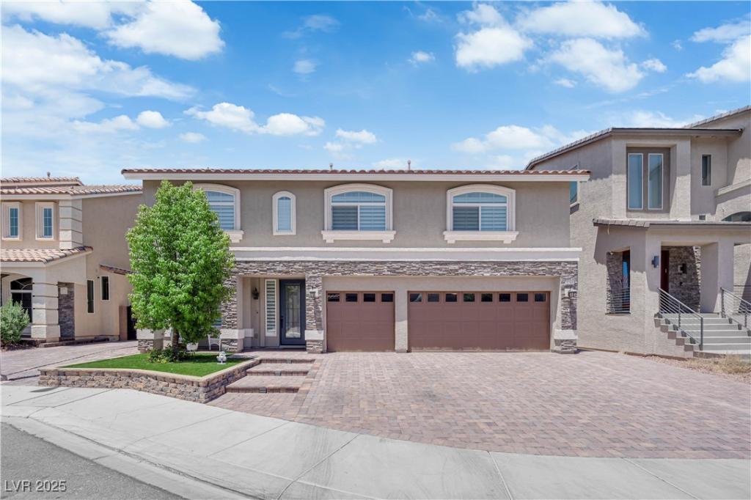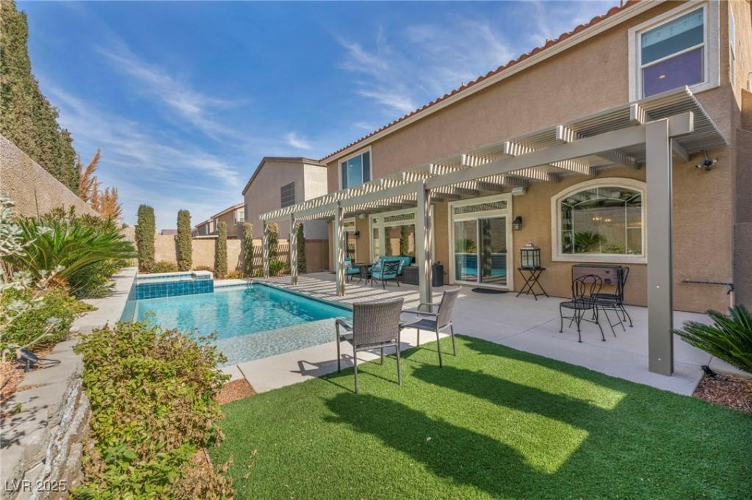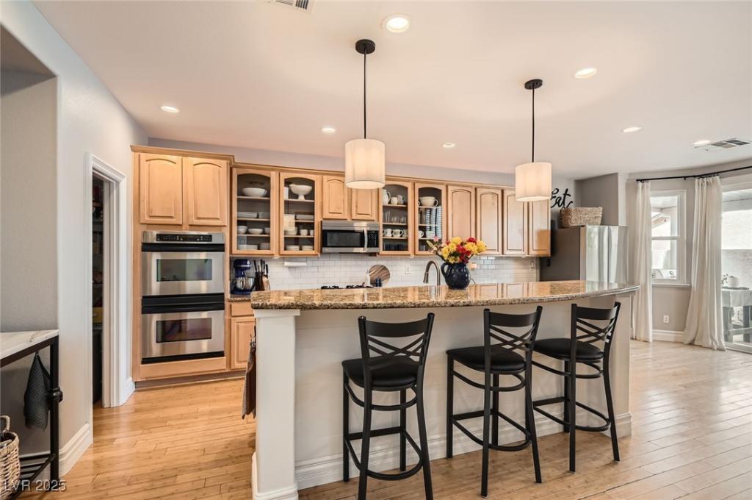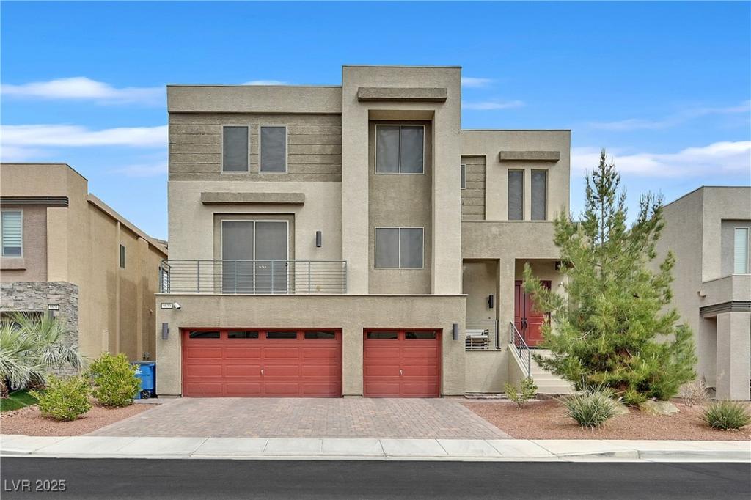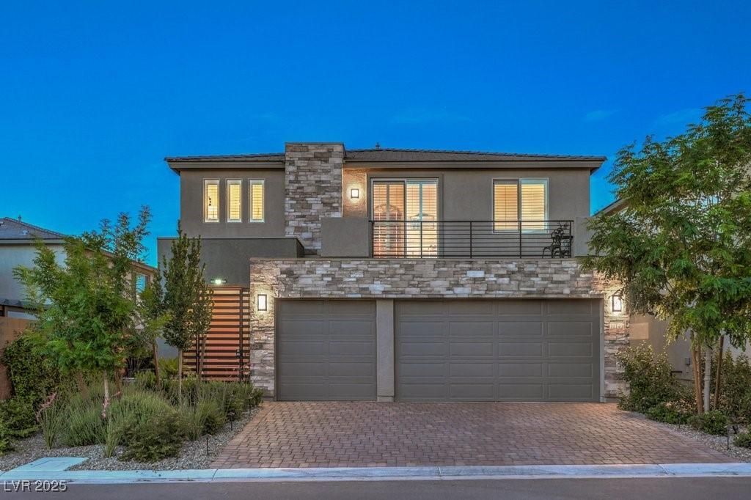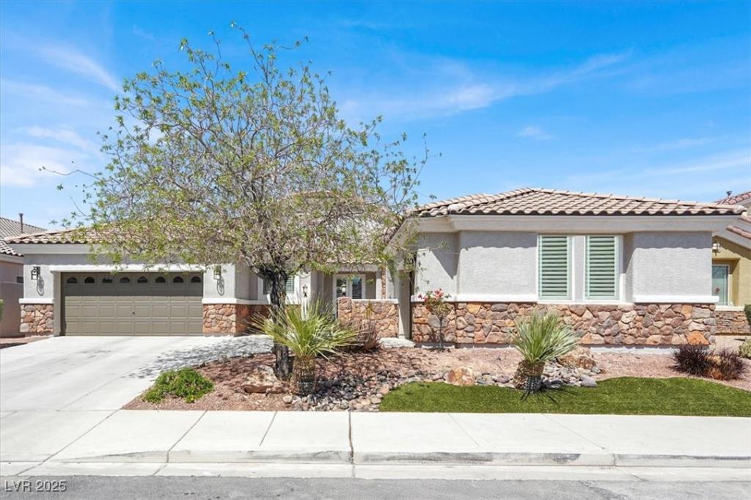Stunning remodeled two-story home w/ a pool & spa that is located in the desirable Southern Highlands community. This home boasts a huge living rm & large dining rm that opens to a beautiful chef’s kitchen featuring a breakfast bar/island, coffee bar, highly upgraded cabinets & hardware, quartz countertops, backsplash, & new stainless steel appliances, including microwave & oven w/ air fryers. Bedroom 4 & 3/4 bath is downstairs for convenience. The home also includes a finished garage w/ cabinets & shelves, designer wood laminate flooring throughout, a new hot water heater, & a new AC unit. Upstairs, you’ll find a huge loft w/ a family room that includes a pool table & bar, as well as the primary bedrm w/ a custom walk-in shower, double sinks, & a walk-in closet. Bedrooms 2 & 3 upstairs also have walk-in closets & ceiling fans w/ lights. The backyard is a true tropical oasis w/ a pebble tech pool & spa, a covered patio, a new pool pump, & pool heater w/ a new smart pool panel system.
Listing Provided Courtesy of Vegas Dream Homes Inc
Property Details
Price:
$675,000
MLS #:
2680099
Status:
Active
Beds:
4
Baths:
3
Address:
11143 Castellane Drive
Type:
Single Family
Subtype:
SingleFamilyResidence
Subdivision:
Montagne Marron At Southern Highlands-Phase 2A
City:
Las Vegas
Listed Date:
May 3, 2025
State:
NV
Finished Sq Ft:
2,616
Total Sq Ft:
2,616
ZIP:
89141
Lot Size:
5,227 sqft / 0.12 acres (approx)
Year Built:
2001
Schools
Elementary School:
Frias, Charles & Phyllis,Frias, Charles & Phyllis
Middle School:
Tarkanian
High School:
Desert Oasis
Interior
Appliances
Dryer, Dishwasher, Disposal, Gas Range, Microwave, Refrigerator, Water Heater, Washer
Bathrooms
1 Full Bathroom, 2 Three Quarter Bathrooms
Cooling
Central Air, Electric, Two Units
Flooring
Laminate
Heating
Central, Gas
Laundry Features
Gas Dryer Hookup, Laundry Room
Exterior
Architectural Style
Two Story
Association Amenities
Basketball Court, Dog Park, Gated, Jogging Path, Barbecue, Playground, Park, Security, Tennis Courts
Construction Materials
Frame, Stucco
Exterior Features
Deck, Porch, Patio, Private Yard, Sprinkler Irrigation
Parking Features
Finished Garage, Garage, Garage Door Opener, Inside Entrance, Private, Shelves, Storage
Roof
Tile
Financial
HOA Fee
$79
HOA Fee 2
$49
HOA Frequency
Monthly
HOA Includes
AssociationManagement,MaintenanceGrounds,RecreationFacilities,Security
HOA Name
Southern Highlands
Taxes
$2,533
Directions
From I-15, Exit Cactus, West Cactus, South on Southern Highlands Pkwy, West on Shinnecock Hills, Left on Montage Marron, Left on Valensole Ave, Right on Castellane.
Map
Contact Us
Mortgage Calculator
Similar Listings Nearby
- 9656 Paraiso Springs Street
Las Vegas, NV$875,000
1.93 miles away
- 4419 Via Bianca Avenue
Las Vegas, NV$865,000
1.04 miles away
- 10662 Bonchester Hill Street
Las Vegas, NV$860,000
0.63 miles away
- 5788 Robin Ridge Avenue
Las Vegas, NV$854,900
1.50 miles away
- 9781 Arcadian Estate Court
Las Vegas, NV$849,900
1.76 miles away
- 11278 Tenza Court
Las Vegas, NV$849,000
0.22 miles away
- 9830 Wild Coyote Court
Las Vegas, NV$844,250
1.71 miles away
- 10140 Magnolia Creek Street
Las Vegas, NV$825,000
1.30 miles away
- 5530 Argenta Habitat Avenue
Las Vegas, NV$814,999
1.99 miles away

11143 Castellane Drive
Las Vegas, NV
LIGHTBOX-IMAGES
