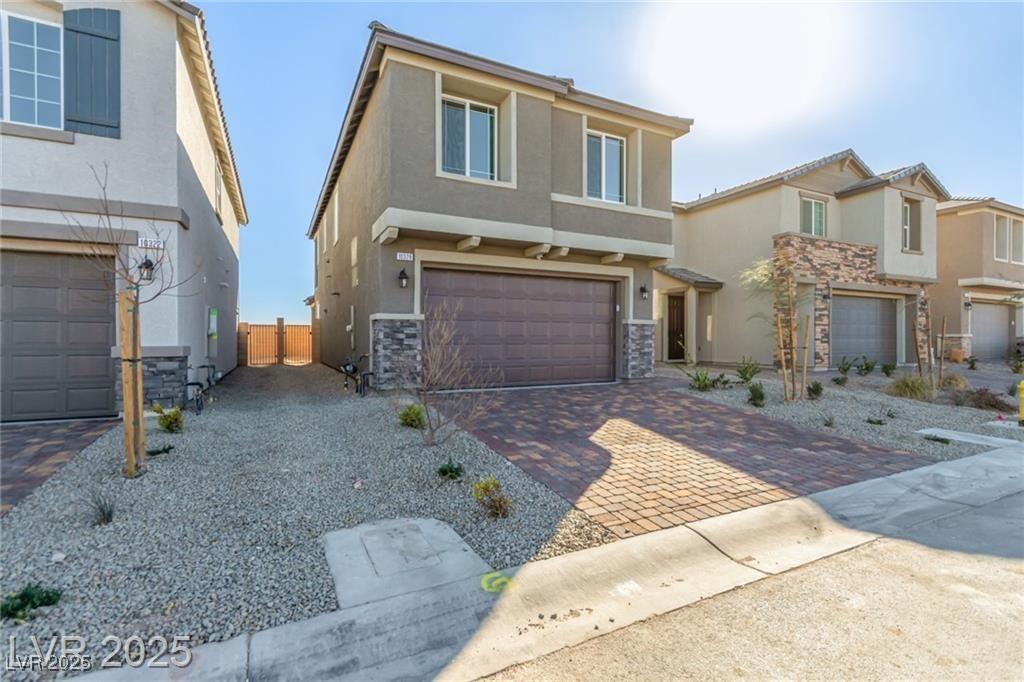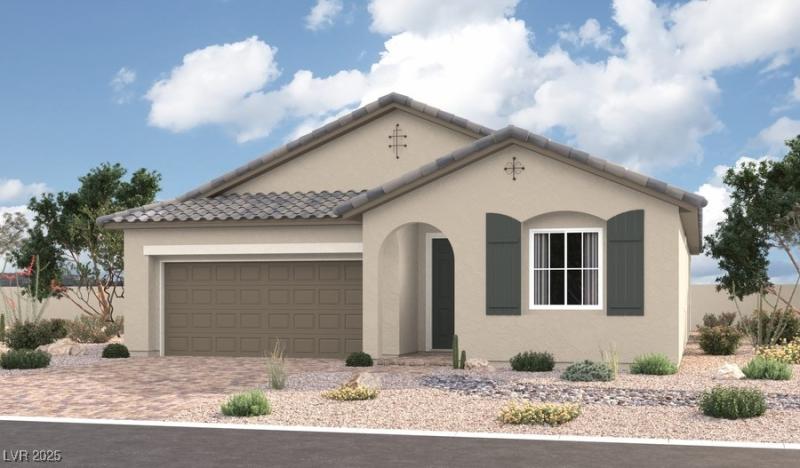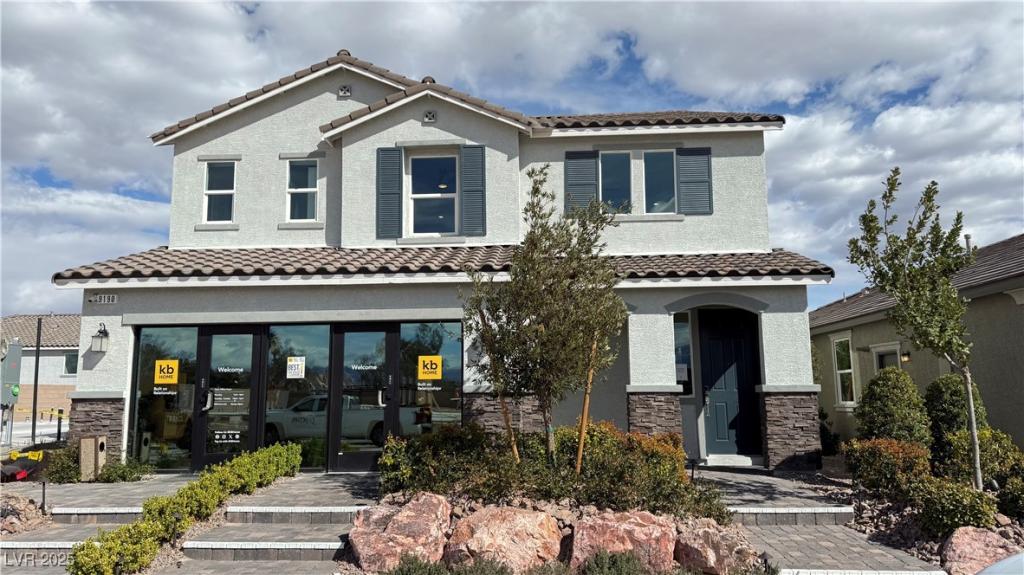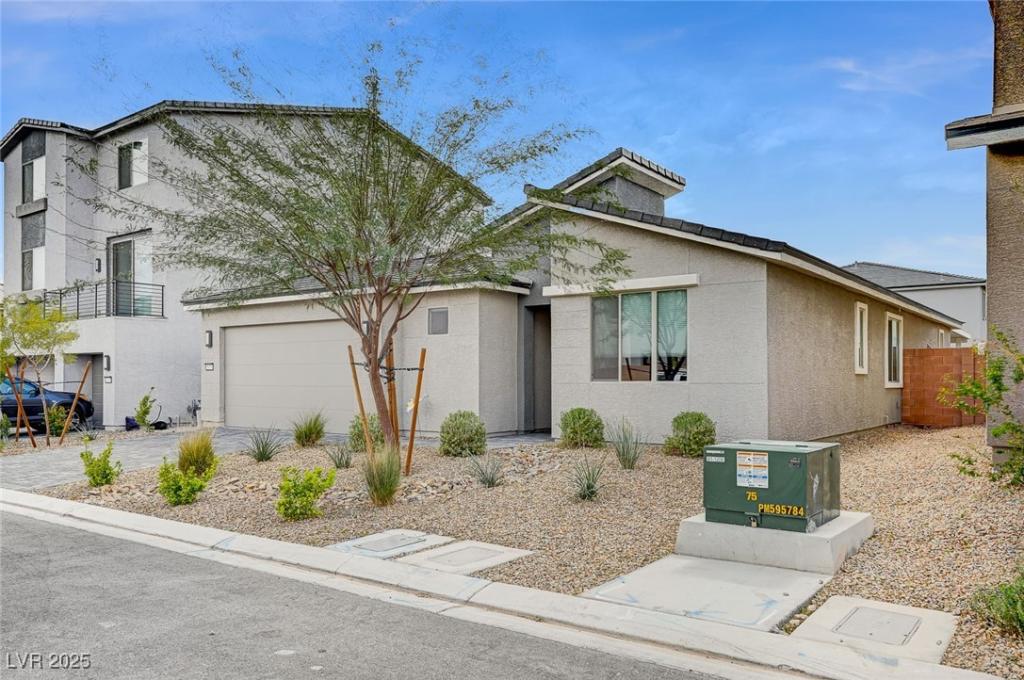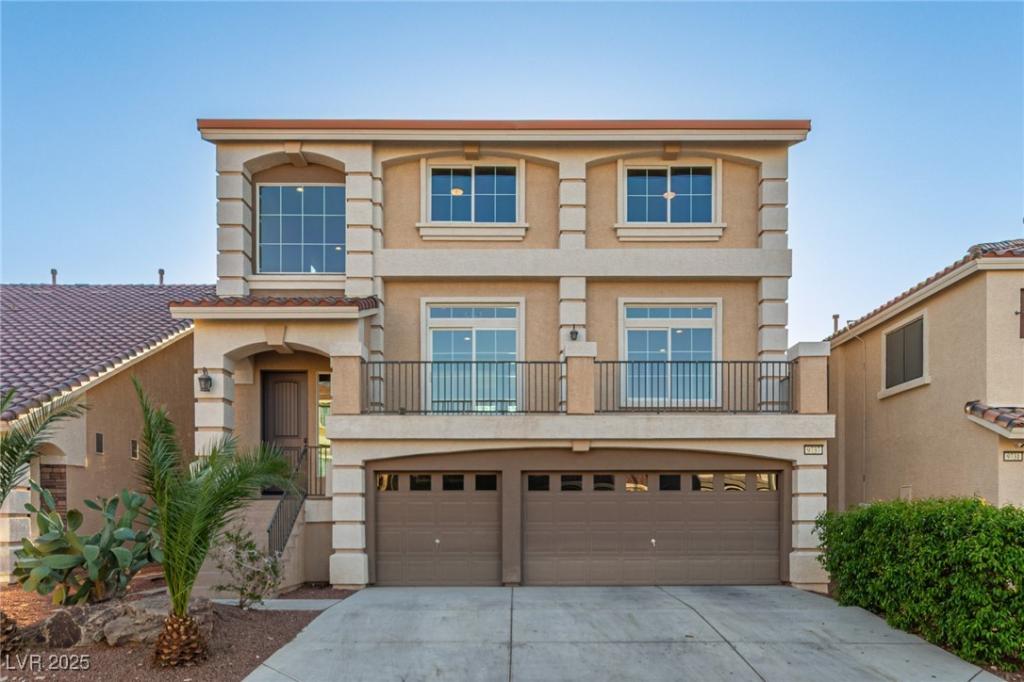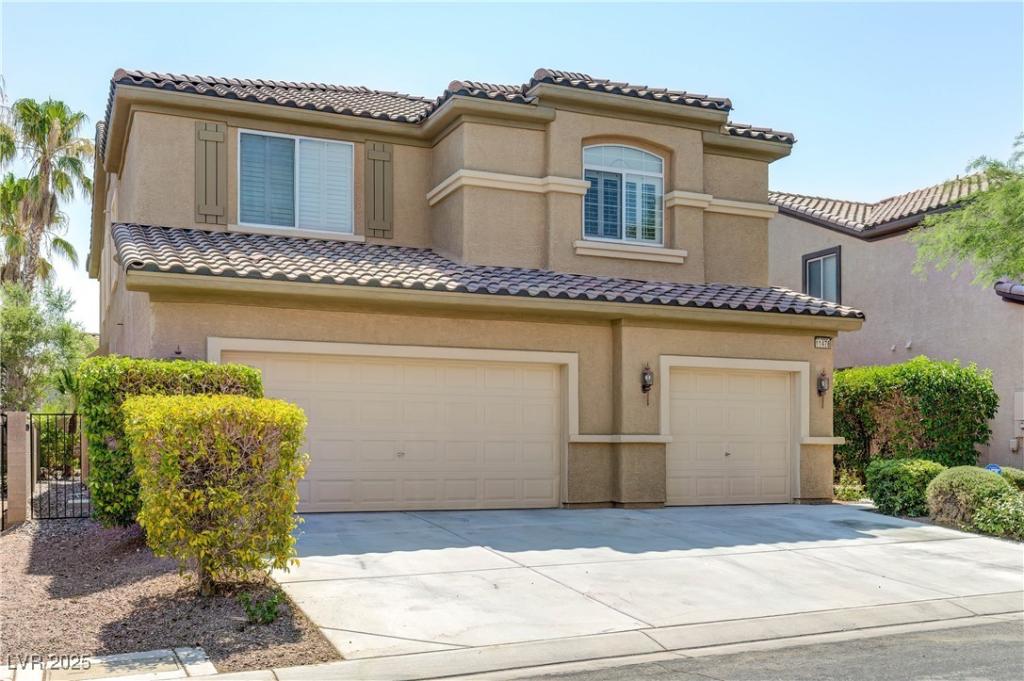*OPEN HOUSES SATURDAY JUNE 14 & SUNDAY JUNE 15 FROM 12p-2p*Step into this elegant, never-lived-in 2-story home in Monarch Valley. With over $45K in upgrades, this modern gem is move-in ready and waiting for your touch. The open layout features neutral tones, plush carpet, and wood-look tile. The kitchen shines with quartz counters, white shaker cabinets, recessed lighting, and premium stainless appliances, including a gas cooktop and double ovens. Upstairs offers a roomy loft, bright bedrooms, and a relaxing primary suite with dual sinks, a walk-in closet, and a private balcony with mountain views. Enjoy a finished paver patio, perfect for entertaining. Located in Southern Highlands, close to new shops, parks, and schools.
Listing Provided Courtesy of LIFE Realty District
Property Details
Price:
$525,000
MLS #:
2692409
Status:
Active
Beds:
3
Baths:
3
Address:
10328 Apefly Street
Type:
Single Family
Subtype:
SingleFamilyResidence
Subdivision:
Monarch Valley Phase 1
City:
Las Vegas
Listed Date:
Jun 13, 2025
State:
NV
Finished Sq Ft:
1,721
Total Sq Ft:
1,721
ZIP:
89141
Lot Size:
3,485 sqft / 0.08 acres (approx)
Year Built:
2024
Schools
Elementary School:
Ortwein, Dennis,Ortwein, Dennis
Middle School:
Tarkanian
High School:
Desert Oasis
Interior
Appliances
Built In Electric Oven, Double Oven, Dishwasher, Gas Cooktop, Disposal, Microwave
Bathrooms
1 Full Bathroom, 1 Three Quarter Bathroom, 1 Half Bathroom
Cooling
Central Air, Electric
Flooring
Carpet, Ceramic Tile, Tile
Heating
Central, Gas
Laundry Features
Gas Dryer Hookup, Laundry Room, Upper Level
Exterior
Architectural Style
Two Story
Construction Materials
Frame, Rock, Stucco
Exterior Features
Balcony, Patio, Private Yard
Parking Features
Attached, Garage, Garage Door Opener, Inside Entrance, Private
Roof
Tile
Financial
HOA Fee
$66
HOA Frequency
Monthly
HOA Includes
AssociationManagement
HOA Name
Thoroughbred Mgmt
Taxes
$1,080
Directions
I-15 & W Silverado Ranch Blvd. Head west on W Silverado Ranch Blvd, Turn left onto S Valley View Blvd, Turn right onto W Frias Ave, Turn left onto Apefly St. Property will be on the left.
Map
Contact Us
Mortgage Calculator
Similar Listings Nearby
- 115 Electrum Avenue
Las Vegas, NV$679,950
1.25 miles away
- 9190 Oakdale Ranch Court
Las Vegas, NV$679,750
1.53 miles away
- 5490 Tulip Hill Avenue
Las Vegas, NV$675,000
1.66 miles away
- 11143 Castellane Drive
Las Vegas, NV$675,000
1.82 miles away
- 10909 Bramante Drive
Las Vegas, NV$670,000
0.99 miles away
- 5479 Tamar Ridge Court
Las Vegas, NV$669,999
1.47 miles away
- 4014 Trapani Place
Las Vegas, NV$665,800
0.41 miles away
- 9737 Toad Hollow Street
Las Vegas, NV$660,000
1.35 miles away
- 11478 Bargetto Court
Las Vegas, NV$660,000
1.47 miles away

10328 Apefly Street
Las Vegas, NV
LIGHTBOX-IMAGES
