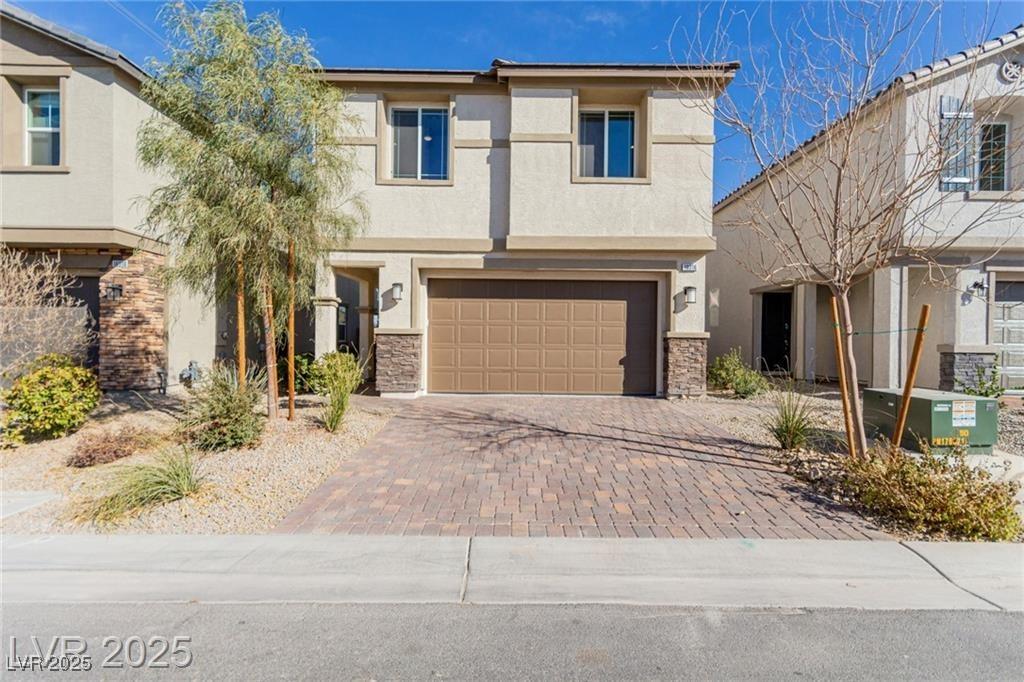Stunning 2-story former model home w/ over $200K in high-end upgrades in Southern Highlands. This move-in ready beauty features an open floor plan w/ designer touches throughout, including wood-look tile, built-in surround sound, upgraded lighting, & a gourmet kitchen w/ quartz countertops, stainless steel appliances, a walk-in pantry, & a large island perfect for entertaining. Upstairs, enjoy a spacious loft, generously sized bedrooms, & a luxurious primary suite w/ a massive walk-in closet & spa-like bathroom featuring dual vanities & a walk-in shower. The private backyard is an ideal retreat w/ no rear neighbors, a covered patio, extended pavers, & low-maintenance turf landscaping. Offered fully furnished w/ an acceptable offer, this home is a perfect turnkey opportunity. Located just minutes from parks, trails, top-rated schools, shopping, & dining, this is your chance to own a beautifully upgraded home in one of Las Vegas’ most desirable & fast-growing communities. Don’t miss it!
Property Details
Price:
$605,000
MLS #:
2699337
Status:
Active
Beds:
3
Baths:
3
Type:
Single Family
Subtype:
SingleFamilyResidence
Subdivision:
Monarch Valley Phase 1
Listed Date:
Jul 8, 2025
Finished Sq Ft:
1,580
Total Sq Ft:
1,580
Lot Size:
3,485 sqft / 0.08 acres (approx)
Year Built:
2023
Schools
Elementary School:
Ortwein, Dennis,Ortwein, Dennis
Middle School:
Tarkanian
High School:
Desert Oasis
Interior
Appliances
Built In Gas Oven, Dryer, Dishwasher, Gas Cooktop, Disposal, Refrigerator, Washer
Bathrooms
1 Full Bathroom, 1 Three Quarter Bathroom, 1 Half Bathroom
Cooling
Central Air, Electric
Flooring
Carpet, Tile
Heating
Central, Gas
Laundry Features
Gas Dryer Hookup, Laundry Room, Upper Level
Exterior
Architectural Style
Two Story
Construction Materials
Frame, Stucco
Exterior Features
Patio, Private Yard
Parking Features
Attached, Garage, Garage Door Opener, Inside Entrance, Private
Roof
Tile
Financial
HOA Fee
$66
HOA Frequency
Monthly
HOA Includes
AssociationManagement
HOA Name
Thoroughbred Mgmt
Taxes
$4,113
Directions
Valley View Blvd & Cactus Ave/ Head north on S Valley View Blvd, Turn left onto W Frias Ave, Turn left onto Apefly St. Property will be on the left.
Map
Contact Us
Mortgage Calculator
Similar Listings Nearby

10316 Apefly Street
Las Vegas, NV
LIGHTBOX-IMAGES
NOTIFY-MSG

