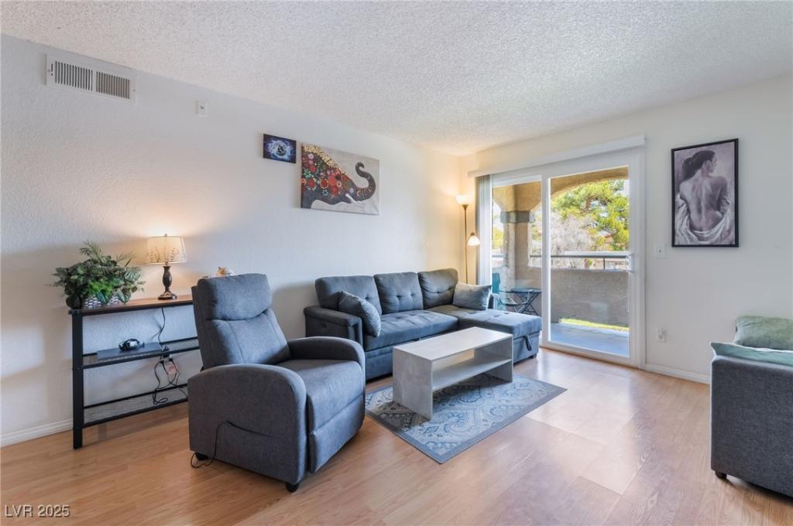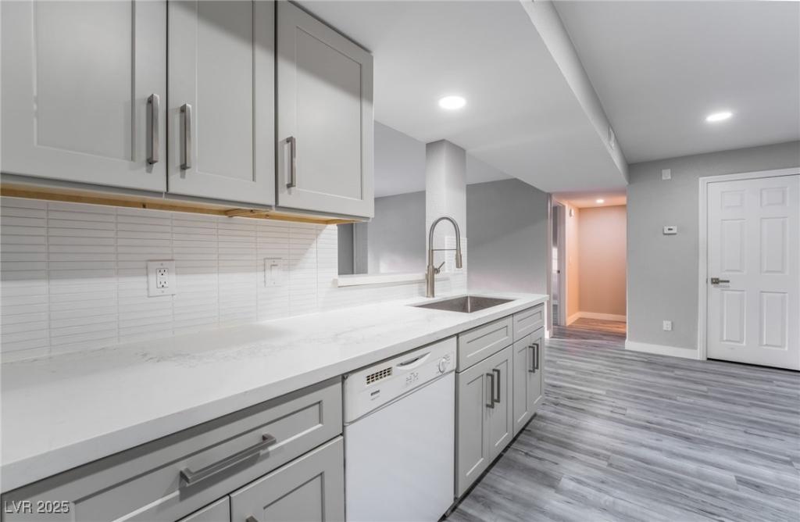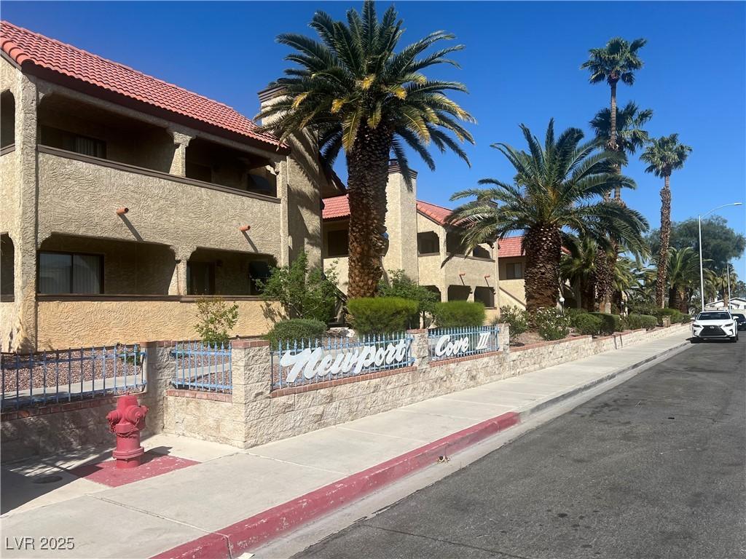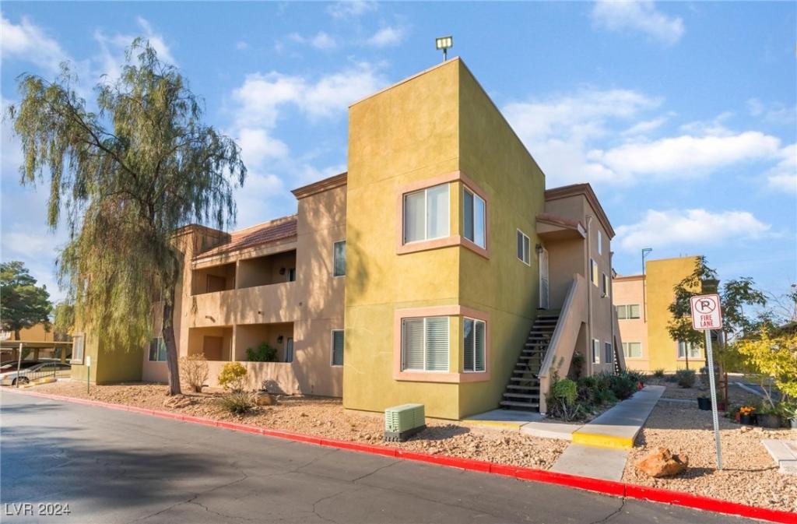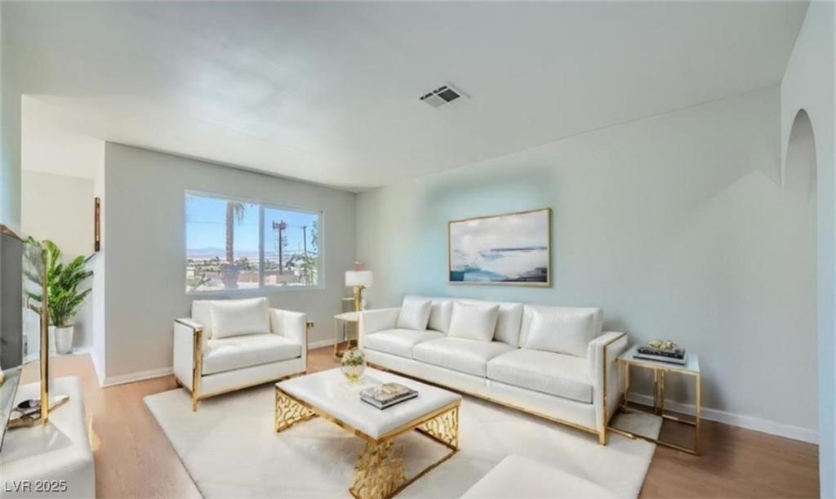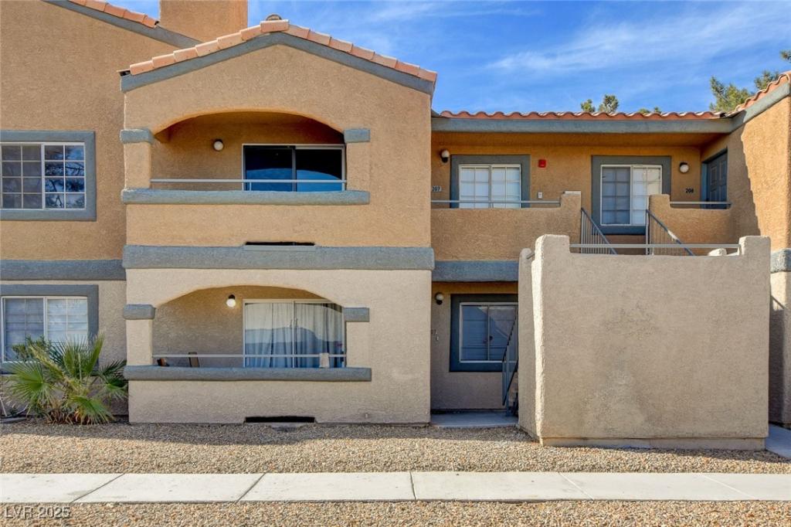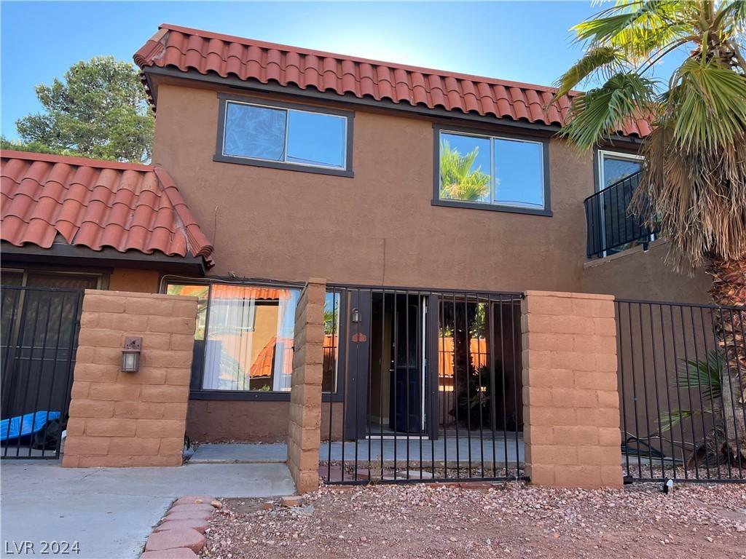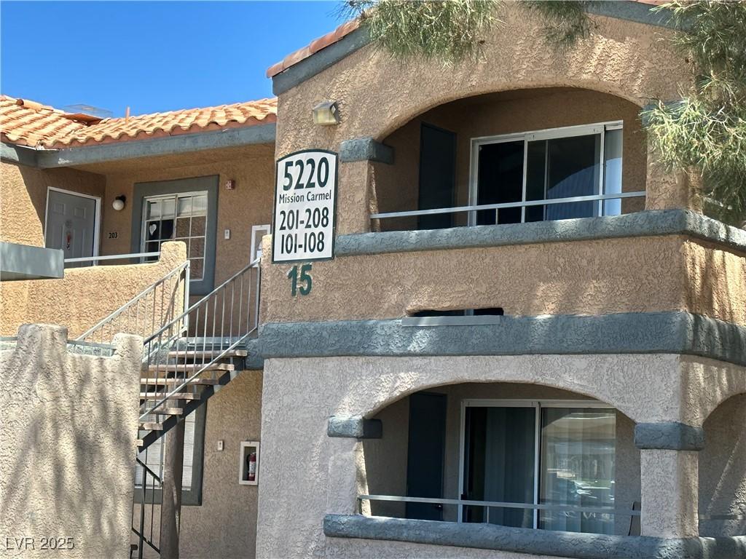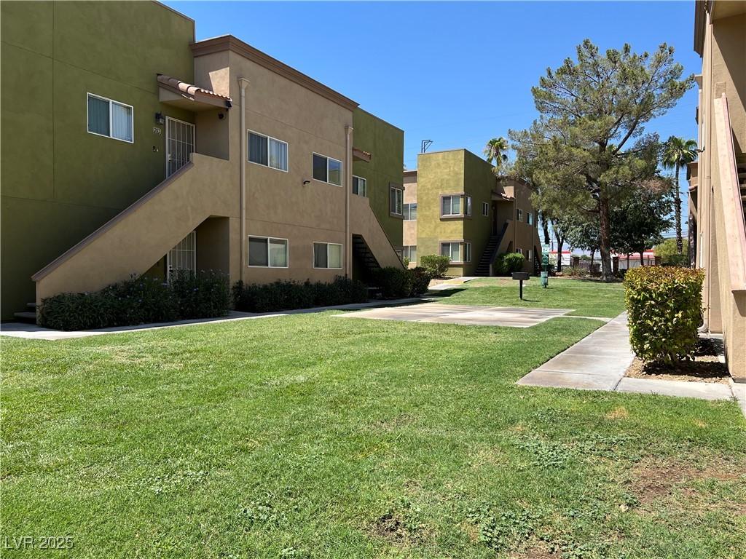$$ NO RENTAL RESTRICTIONS $$ 1ST Floor 1-Bedroom, 1-Bathroom Condo in Gated Northwest Las Vegas Community! Seller is negotiable, seller will leave existing furnishings if buyer wishes. New dual pane windows recently installed & sliding glass door very efficient to save money. Vinyl flooring throughout, with new tile in the kitchen, bathroom, and patio. The remodeled bathroom has has some upgrades, new vanity, including mosaic tiles shower enclosure & new shower door. Community amenities: new gym, 2 pools with spas indoor & outdoor, volleyball court, and a clubhouse lounge area. Surrounded by lush green spaces, 40 ft tall palm trees around pools with open parking, $$ NO RENTAL RESTRICTIONS $$ CONVENIENTLY CENTRALLY LOCATED, TO SCHOOLS, SHOPPING, FREEWAY ACCESS AND MORE! Walking distance to meadows mall and shopping and food, 5min drive to downtown/freemont/art district!
Listing Provided Courtesy of Evolve Realty
Property Details
Price:
$158,000
MLS #:
2673937
Status:
Active
Beds:
1
Baths:
1
Address:
221 Mission Catalina Lane 104
Type:
Condo
Subtype:
Condominium
Subdivision:
Mission Ridge Village
City:
Las Vegas
Listed Date:
Apr 12, 2025
State:
NV
Finished Sq Ft:
660
Total Sq Ft:
660
ZIP:
89107
Year Built:
1989
Schools
Elementary School:
Red Rock,Red Rock
Middle School:
Garside Frank F.
High School:
Western
Interior
Appliances
Dryer, Dishwasher, Electric Range, Disposal, Microwave, Refrigerator, Washer
Bathrooms
1 Full Bathroom
Cooling
Central Air, Electric
Flooring
Linoleum, Tile, Vinyl
Heating
Central, Gas
Laundry Features
Gas Dryer Hookup, Main Level
Exterior
Architectural Style
Two Story
Association Amenities
Clubhouse, Dog Park, Fitness Center, Gated, Park, Pool, Spa Hot Tub
Community Features
Pool
Exterior Features
Balcony
Parking Features
Assigned, Covered, Detached Carport, Guest
Roof
Tile
Security Features
Gated Community
Financial
HOA Fee
$355
HOA Fee 2
$56
HOA Frequency
Monthly
HOA Includes
AssociationManagement,Clubhouse,MaintenanceGrounds,RecreationFacilities,Trash
HOA Name
First Residential Me
Taxes
$463
Directions
From the 95 heading north, exit decatur heading south. Right on Meadows ln (heading west). Right on mission ridge dr. Right on Mission Monterey Ln. Through gate. First building on your left
Map
Contact Us
Mortgage Calculator
Similar Listings Nearby
- 220 Mission Catalina Lane 202
Las Vegas, NV$199,900
0.04 miles away
- 4704 Obannon Drive D
Las Vegas, NV$195,000
1.60 miles away
- 1812 North Decatur Boulevard 103
Las Vegas, NV$194,900
1.53 miles away
- 1810 North Decatur Boulevard 201
Las Vegas, NV$194,000
1.53 miles away
- 1858 North Decatur Boulevard 204
Las Vegas, NV$193,999
1.59 miles away
- 220 Mission Catalina Lane 207
Las Vegas, NV$190,000
0.04 miles away
- 221 Brookside Lane C
Las Vegas, NV$189,000
1.55 miles away
- 5220 Mission Carmel Lane 103
Las Vegas, NV$185,000
0.06 miles away
- 1856 North Decatur Boulevard 104
Las Vegas, NV$182,800
1.59 miles away

221 Mission Catalina Lane 104
Las Vegas, NV
LIGHTBOX-IMAGES
