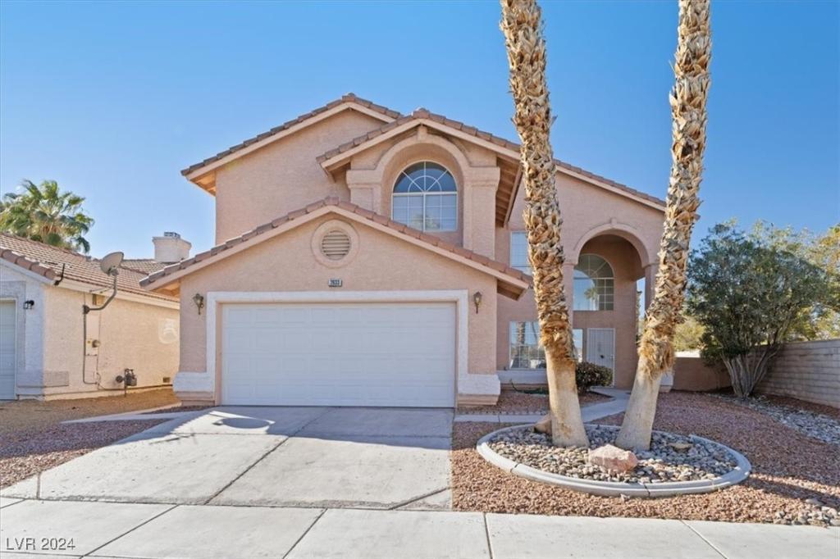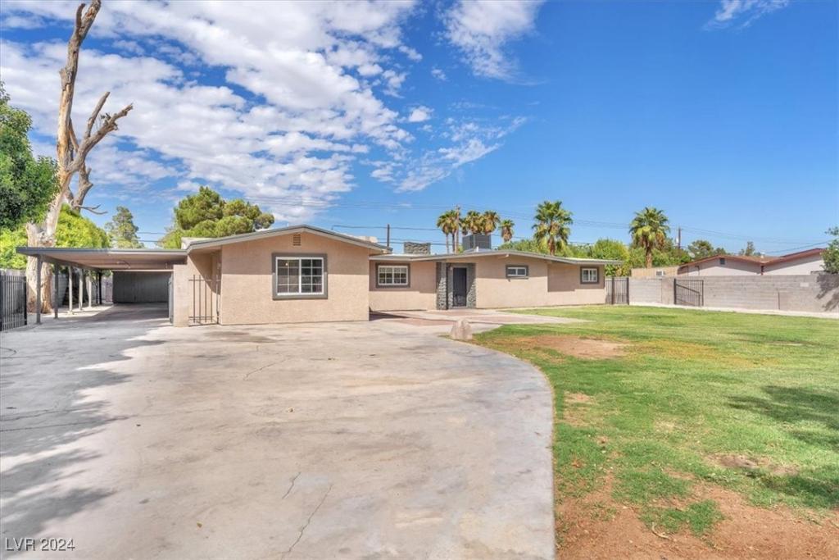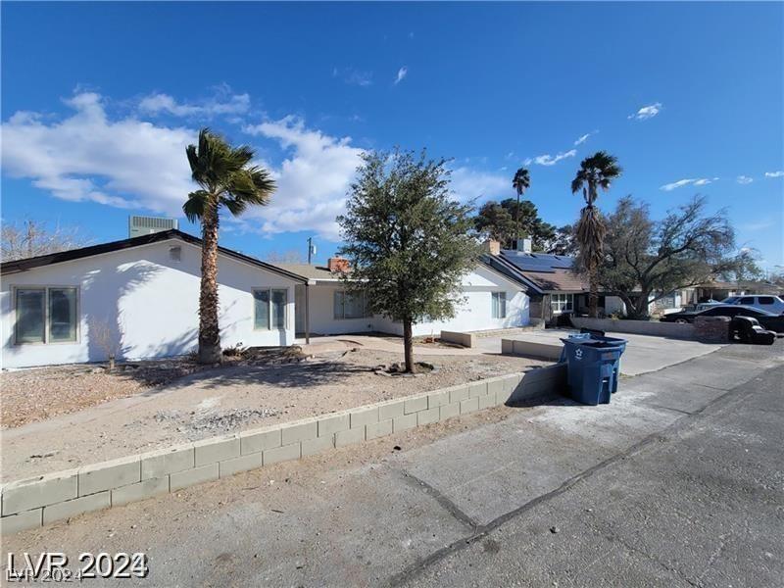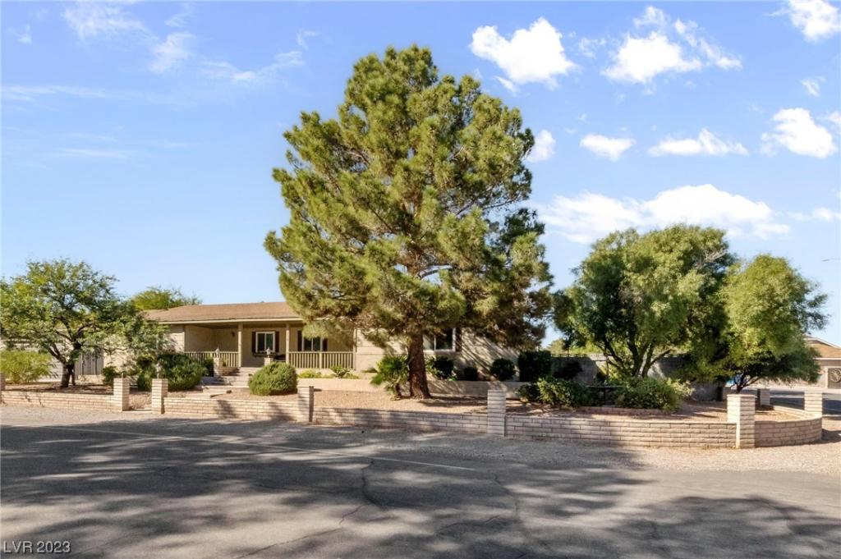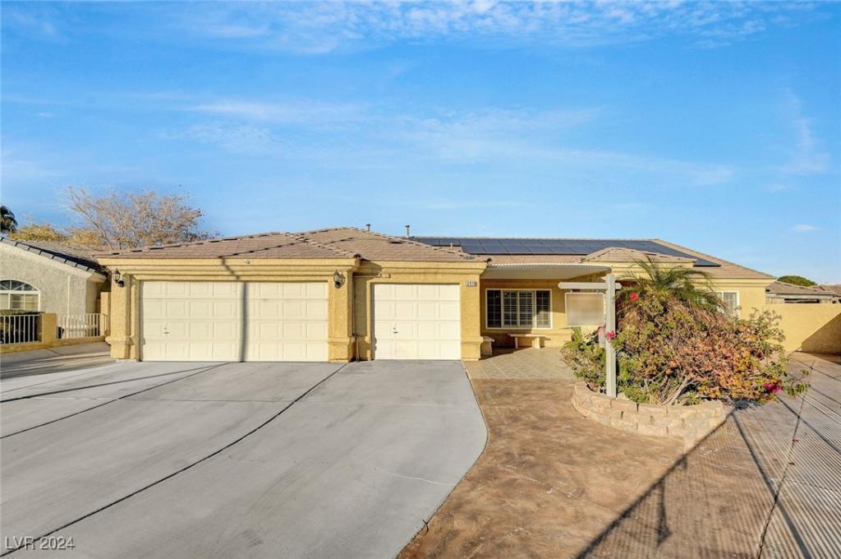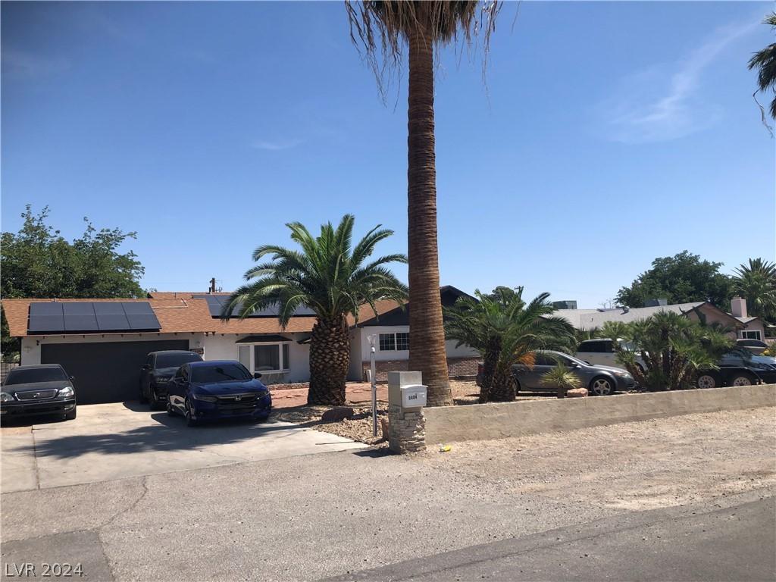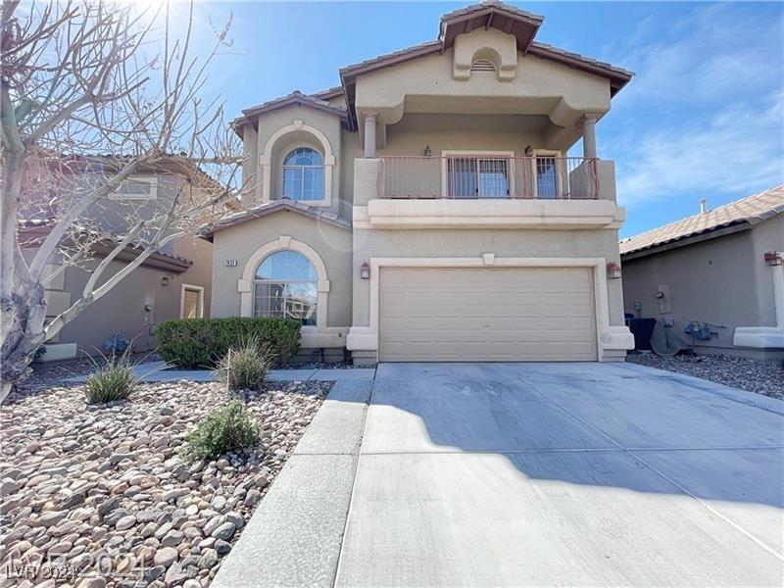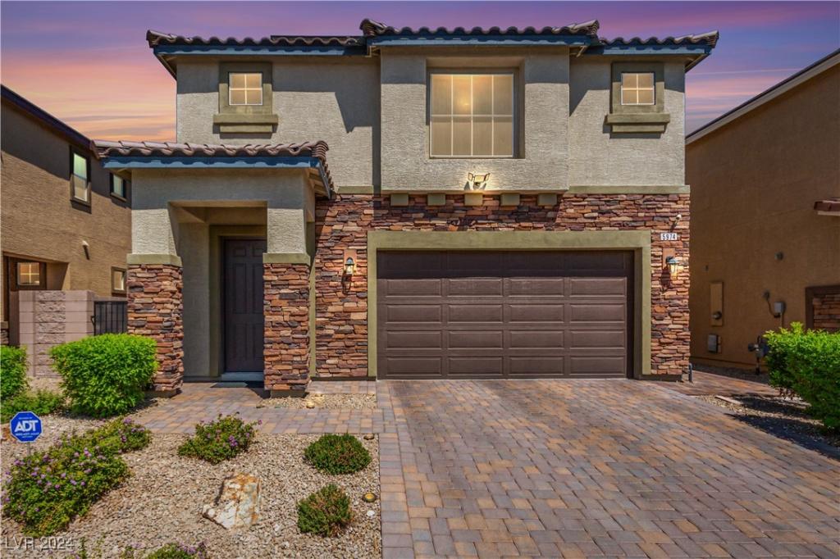Welcome to this meticulously renovated four-bedroom, three-bathroom home, featuring a generously sized backyard with a covered patio ideal for outdoor relaxation. The kitchen has been thoughtfully updated with freshly painted white cabinets and sparkling new white countertops. It also features brand-new stainless steel appliances, including a refrigerator, range, dishwasher, and microwave.
The expansive downstairs living room offers a warm and inviting atmosphere, with a charming fireplace in the main living room, and one bedroom. Upstairs, you’ll find three spacious bedrooms, including the primary suite with a walk-in closet and a newly remodeled shower for added comfort and style. Don’t miss out on a chance to make this refreshed house your home!
The expansive downstairs living room offers a warm and inviting atmosphere, with a charming fireplace in the main living room, and one bedroom. Upstairs, you’ll find three spacious bedrooms, including the primary suite with a walk-in closet and a newly remodeled shower for added comfort and style. Don’t miss out on a chance to make this refreshed house your home!
Listing Provided Courtesy of Realty ONE Group, Inc
Property Details
Price:
$515,000
MLS #:
2627795
Status:
Active
Beds:
4
Baths:
3
Address:
2633 Shakespeare Road
Type:
Single Family
Subtype:
SingleFamilyResidence
Subdivision:
Mission Bend Village Metropolitans
City:
Las Vegas
Listed Date:
Nov 9, 2024
State:
NV
Finished Sq Ft:
2,220
Total Sq Ft:
2,220
ZIP:
89108
Lot Size:
5,663 sqft / 0.13 acres (approx)
Year Built:
1990
Schools
Elementary School:
Bunker, Berkeley L.,Bunker, Berkeley L.
Middle School:
Brinley J. Harold
High School:
Cimarron-Memorial
Interior
Appliances
Dishwasher, Disposal, Gas Range, Microwave, Refrigerator
Bathrooms
2 Full Bathrooms, 1 Three Quarter Bathroom
Cooling
Central Air, Electric
Fireplaces Total
1
Flooring
Carpet, Tile
Heating
Central, Gas
Laundry Features
Cabinets, Gas Dryer Hookup, Main Level, Laundry Room, Sink
Exterior
Architectural Style
Two Story
Exterior Features
Patio
Parking Features
Attached, Garage, Private
Roof
Tile
Financial
HOA Fee
$100
HOA Frequency
Monthly
HOA Includes
None
HOA Name
Smoke Ranch
Taxes
$2,202
Directions
From the 95 & W Cheyenne Ave, go east on W Cheyenne Ave, right on N Torrey Pines Dr, right on Bretten Mews, left on Shakespeare Rd, house is on the corner on the right.
Map
Contact Us
Mortgage Calculator
Similar Listings Nearby
- 5820 Sheila Avenue
Las Vegas, NV$649,999
0.75 miles away
- 1710 Shadow Mountain Place
Las Vegas, NV$649,900
1.64 miles away
- 5518 Avenida Vaquero
Las Vegas, NV$649,888
0.93 miles away
- 3416 Bonn Court
Las Vegas, NV$649,500
1.58 miles away
- 5905 Paseo Montana
Las Vegas, NV$639,800
0.63 miles away
- 2912 Moonlight Bay Lane
Las Vegas, NV$625,000
1.58 miles away
,$600,000
1.40 miles away
- 7633 Winterthur Court
Las Vegas, NV$590,000
1.96 miles away
- 5974 Juniper Falls Avenue
Las Vegas, NV$580,000
1.79 miles away

2633 Shakespeare Road
Las Vegas, NV
LIGHTBOX-IMAGES
