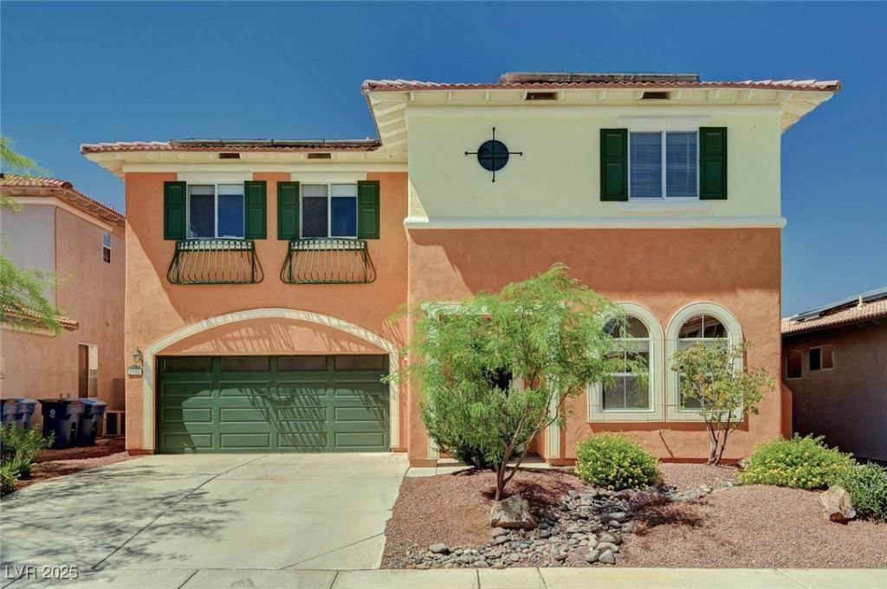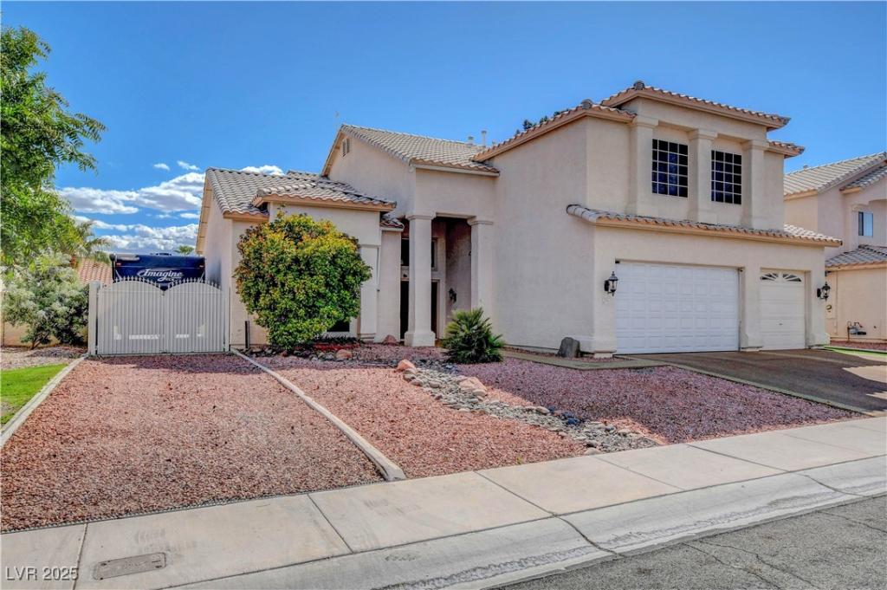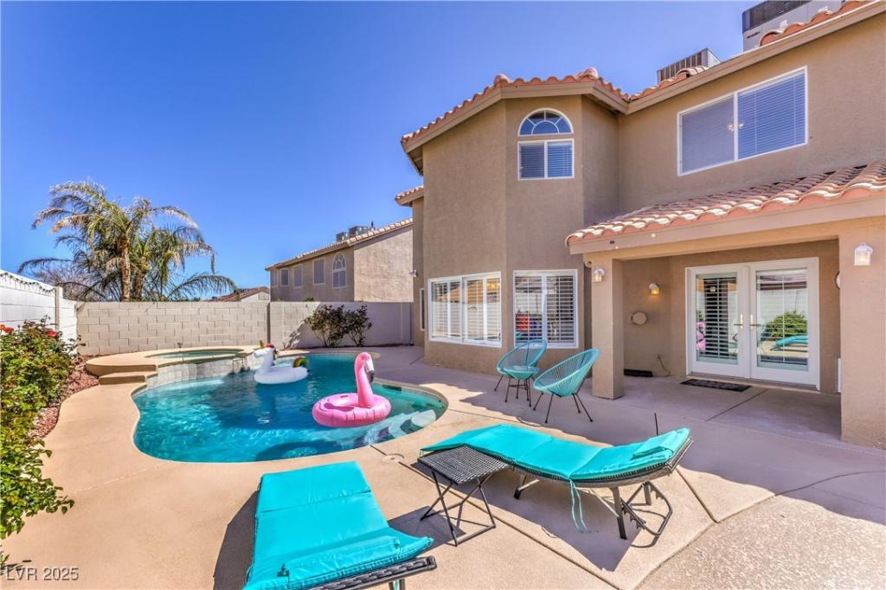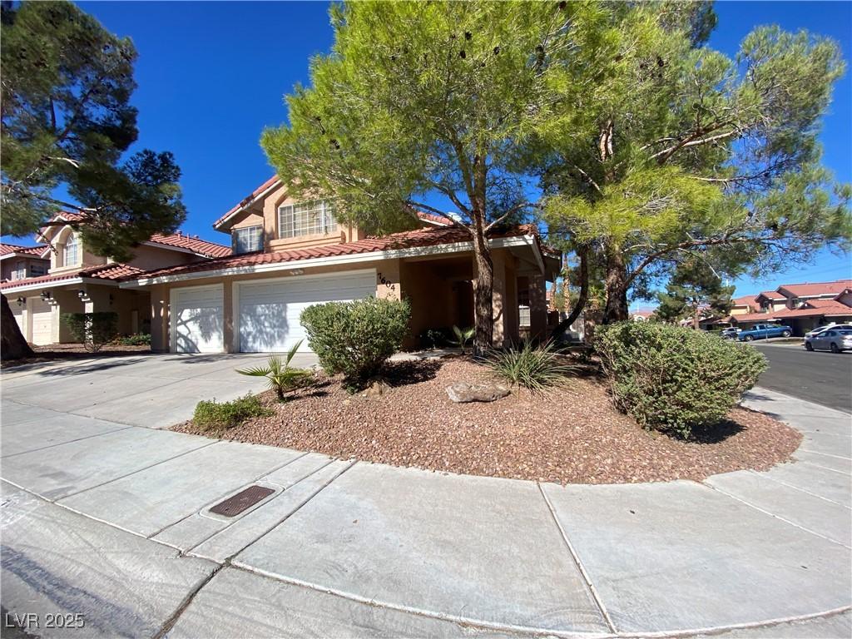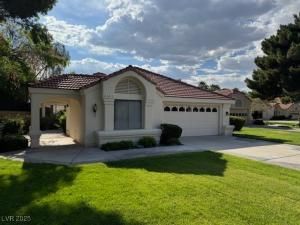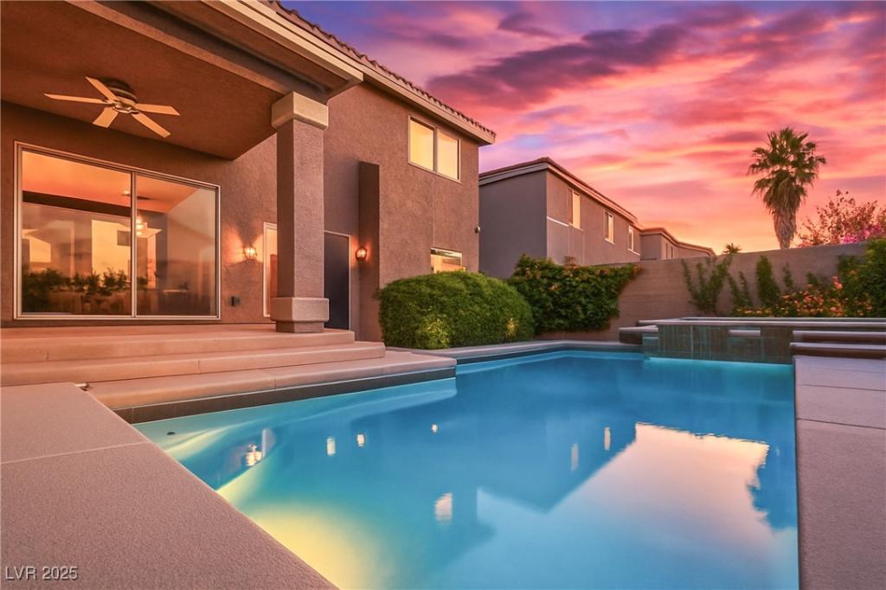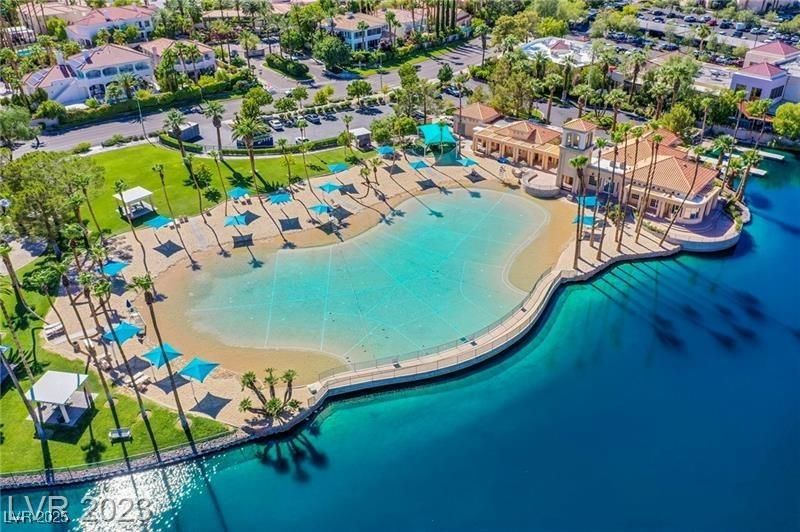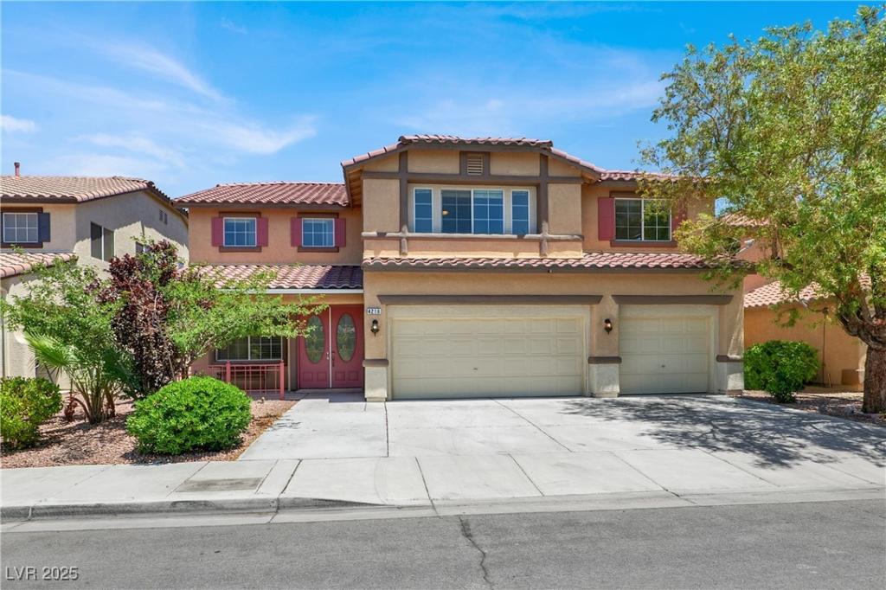Spacious Professionally Expanded Floorplan! 2 Family Rooms, Upstairs Den-Office Addition, Downstairs Studio-Exercise Room-Playroom Addition, Paid-for Solar (30) Panels, 20″ Tile Flooring, Ceiling Fans Thru-out, Patio of Pavers and Stuccoed wall in rear yard, Garden Area…Gorgeous Rose Bushes, Big Open Kitchen/Family Room w/Nook, Stainless Appliances, Newer Dishwasher & Fridge & New BI Oven. Luxury Vinyl Plank Flooring Upstairs and Stairway, Built-in Ironing Board in Bdr 3, Alarm System, Upstairs Laundry room with Cabinets, Great Mountain View from Upstairs, Perfect NW Location!
Listing Provided Courtesy of Desert Realty
Property Details
Price:
$519,900
MLS #:
2684052
Status:
Active
Beds:
3
Baths:
3
Address:
7920 Aviano Pines Avenue
Type:
Single Family
Subtype:
SingleFamilyResidence
Subdivision:
Milan
City:
Las Vegas
Listed Date:
May 16, 2025
State:
NV
Finished Sq Ft:
2,896
Total Sq Ft:
2,896
ZIP:
89129
Lot Size:
4,356 sqft / 0.10 acres (approx)
Year Built:
1996
Schools
Elementary School:
Eisenberg, Dorothy,Eisenberg, Dorothy
Middle School:
Molasky I
High School:
Cimarron-Memorial
Interior
Appliances
Built In Electric Oven, Dryer, Dishwasher, Gas Cooktop, Disposal, Gas Water Heater, Refrigerator, Water Softener Owned, Water Heater, Washer
Bathrooms
2 Full Bathrooms, 1 Half Bathroom
Cooling
Central Air, Electric, Refrigerated, Two Units
Fireplaces Total
1
Flooring
Concrete, Ceramic Tile, Luxury Vinyl Plank, Tile
Heating
Central, Gas, Multiple Heating Units
Laundry Features
Gas Dryer Hookup, Laundry Room, Upper Level
Exterior
Architectural Style
Two Story
Association Amenities
None
Construction Materials
Frame, Stucco
Exterior Features
Patio, Private Yard, Shed, Sprinkler Irrigation
Other Structures
Sheds
Parking Features
Attached, Finished Garage, Garage, Garage Door Opener, Inside Entrance, Private
Roof
Pitched, Tile
Security Features
Security System Owned
Financial
Taxes
$2,546
Directions
FROM ALEXANDER & CIMMARON, SOUTH ON CIMMARON, EAST ON CONSTANTINOPLE, NORTH ON ALESSA, EAST ON AVIANO PINES.
Map
Contact Us
Mortgage Calculator
Similar Listings Nearby
- 7817 Safari Lane
Las Vegas, NV$674,000
0.26 miles away
- 9124 Sapphire Ridge Avenue
Las Vegas, NV$665,000
1.61 miles away
- 7604 Cruz Bay Court
Las Vegas, NV$665,000
1.42 miles away
- 5401 Painted Sunrise Drive
Las Vegas, NV$650,000
1.91 miles away
- 8620 Copper Mountain Avenue
Las Vegas, NV$629,900
0.82 miles away
- 8436 Kawala Drive
Las Vegas, NV$625,000
1.41 miles away
- 8416 Kawala Drive
Las Vegas, NV$619,000
1.38 miles away
- 8404 Shore Breeze Drive
Las Vegas, NV$618,900
1.90 miles away
- 4216 Thunder Twice Street
Las Vegas, NV$615,000
0.80 miles away

7920 Aviano Pines Avenue
Las Vegas, NV
LIGHTBOX-IMAGES
