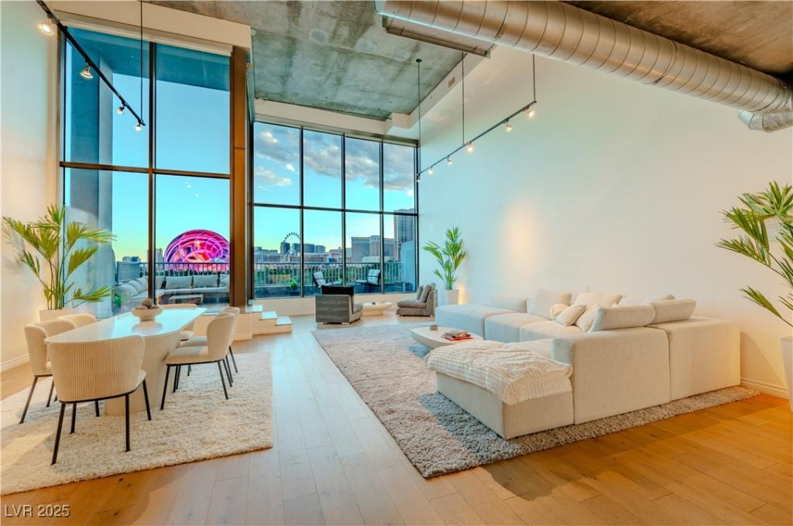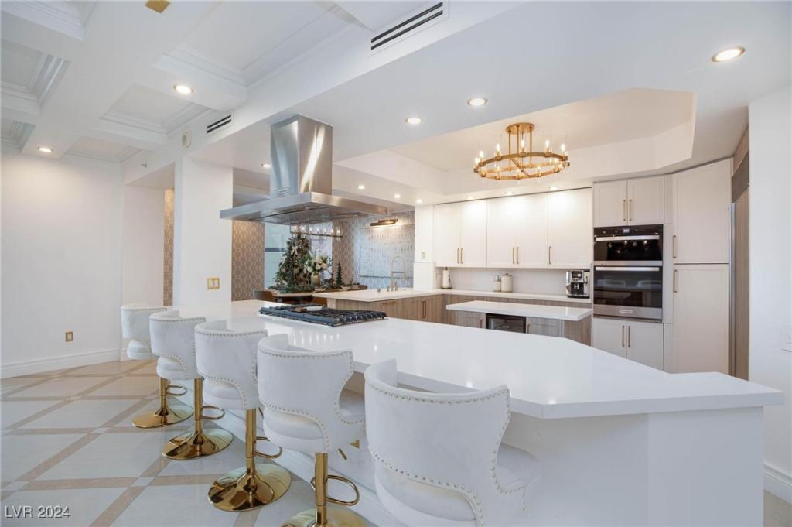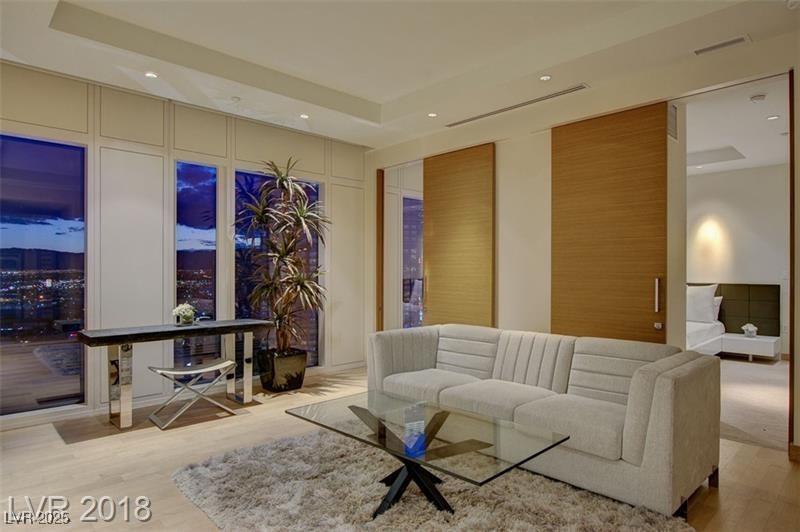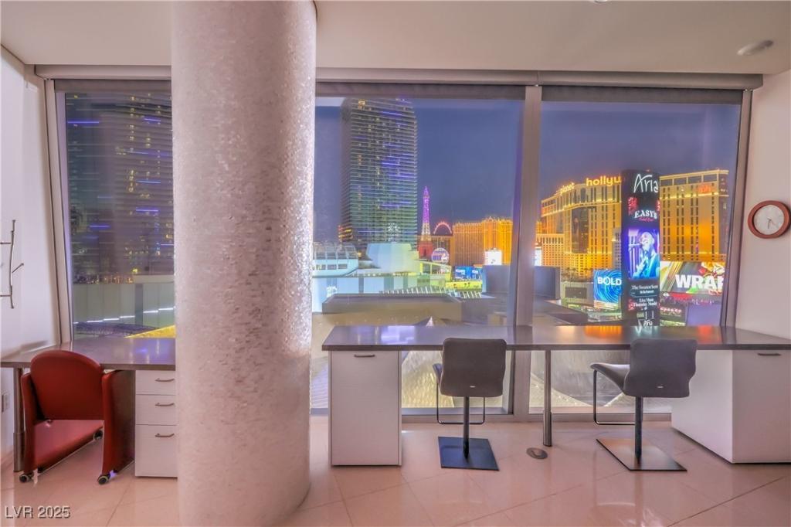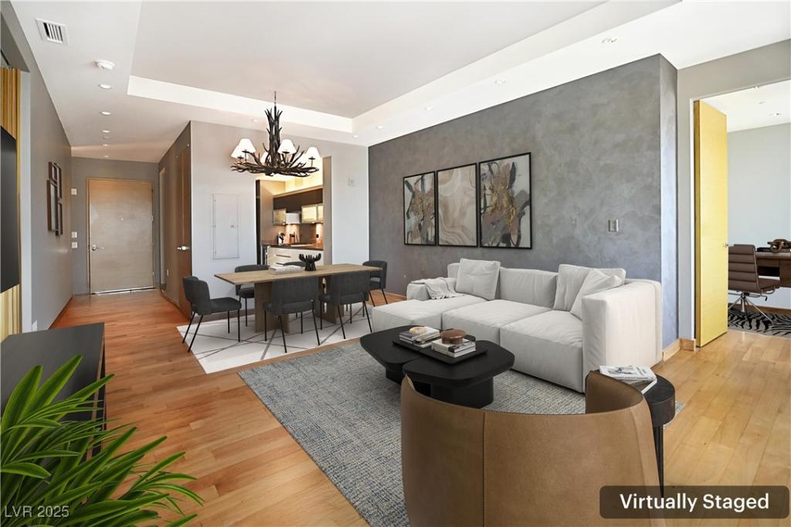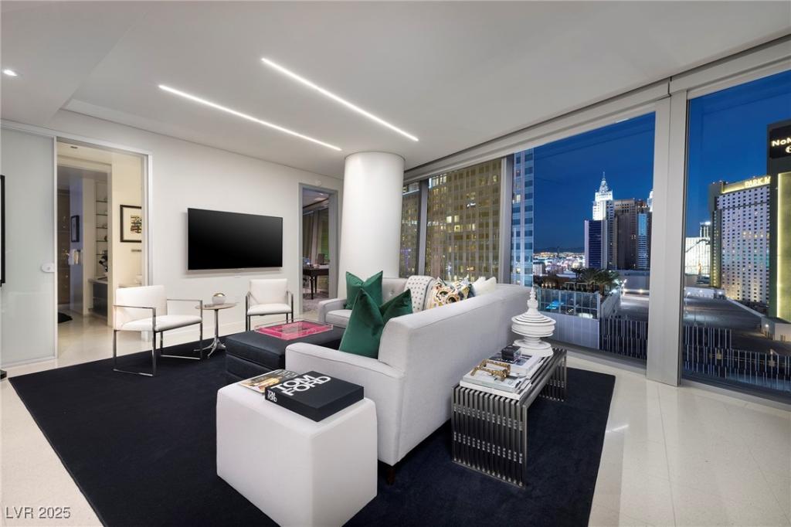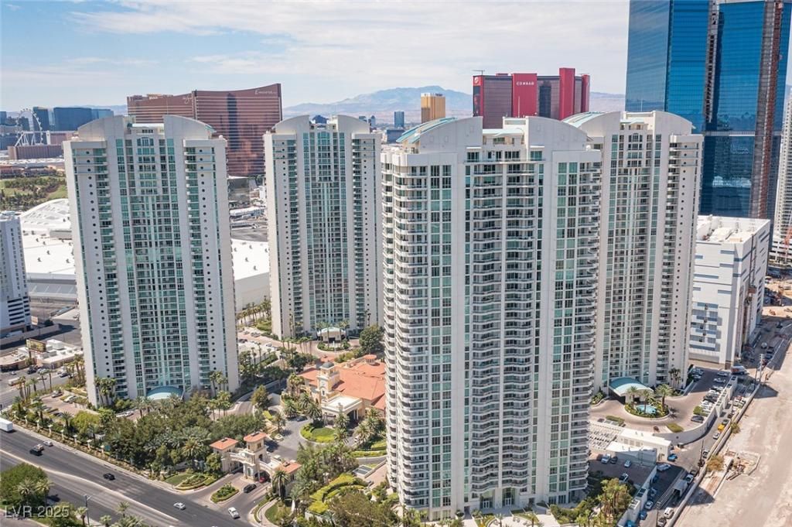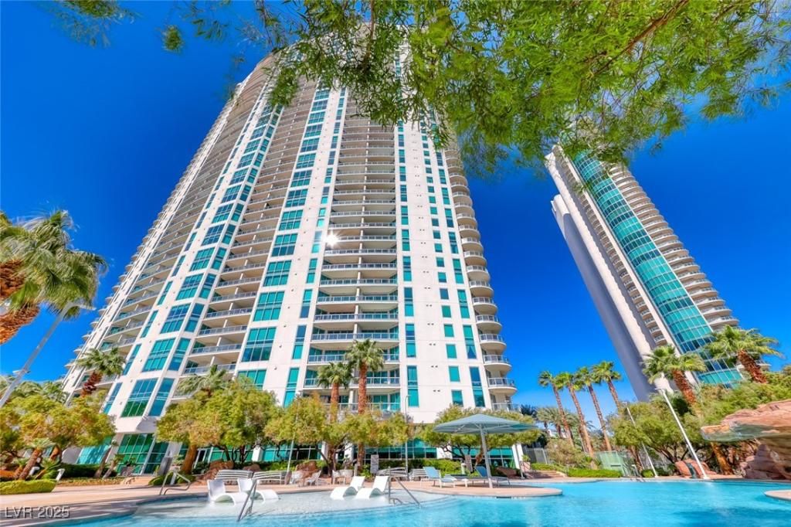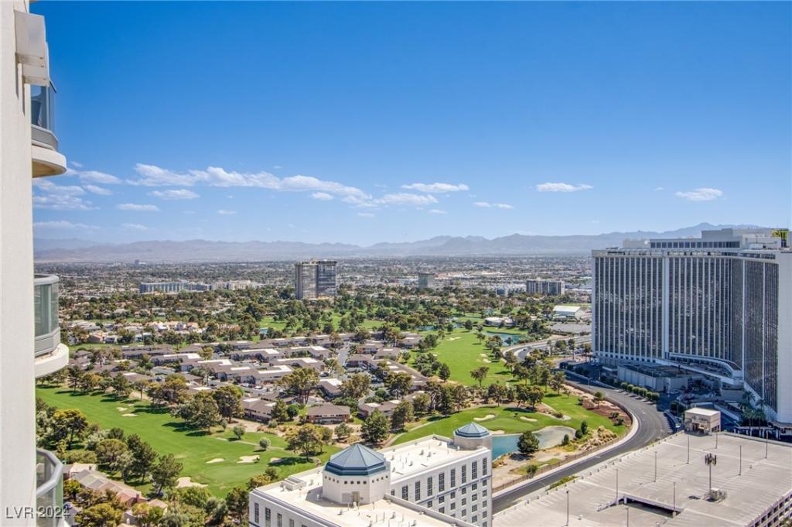New York Loft style condo located at The Metropolis High Rise. One of the largest floorplans & balconies in the building – almost 3,200 sq ft of 20 foot high ceilings & windows w/ panoramic views of the sphere, strip & Wynn golf course. Electronic shades throughout. Wide open floor plan w/ industrial touches like concrete ceilings, metal stairs, exposed ducting & track lights. Two ensuite bedrooms on individual floors & a separate guest bathroom. Private balcony w/ wood floor decking. Updated kitchen w/ gas cooktop, wine fridge & GE Monogram appliances. The loft provides a second living area/private office. Strip views straight from your office & bed. Two huge master closets, totaling over 400 sq ft. Main closet has built in cabinets & mirror. The master bath features large duel shower & jetted soaker tub w/ more strip views. Two assigned indoor parking spots on 1st floor. The Metropolis includes front desk, security, pool, hot tub, gym, putting green & more.
Listing Provided Courtesy of The Agency Las Vegas
Property Details
Price:
$975,000
MLS #:
2654560
Status:
Active
Beds:
2
Baths:
3
Address:
360 East Desert Inn Road 604
Type:
Highrise
Subdivision:
Metropolis
City:
Las Vegas
Listed Date:
Feb 22, 2025
State:
NV
Finished Sq Ft:
3,151
Total Sq Ft:
3,151
ZIP:
89109
Year Built:
2005
Schools
Elementary School:
Park, John S.,Park, John S.
Middle School:
Martin Roy
High School:
Valley
Interior
Appliances
Dryer, Dishwasher, Gas Cooktop, Disposal, Microwave, Refrigerator, Water Purifier, Wine Refrigerator, Washer
Bathrooms
2 Full Bathrooms, 1 Half Bathroom
Cooling
Electric
Heating
Gas, Zoned
Laundry Features
Electric Dryer Hookup, Laundry Room, Upper Level
Exterior
Architectural Style
High Rise, Loft
Association Amenities
Business Center, Dog Park, Fitness Center, Barbecue, Pool, Recreation Room, Spa Hot Tub, Security, Elevators
Community Features
Pool
Construction Materials
Drywall
Exterior Features
Outdoor Living Area
Parking Features
Assigned, Covered, Garage, Indoor, Private, Guest
Parking Spots
2
Security Features
Twenty Four Hour Security, Fire Sprinkler System
Financial
HOA Fee
$1,392
HOA Frequency
Monthly
HOA Includes
Gas,MaintenanceGrounds,RecreationFacilities,Security,Water
HOA Name
Metropolis HOA
Taxes
$6,137
Directions
From Desert Inn and Paradise, head East on Desert Inn. Building in on your right, all outside parking is open for guests. Must ring doorbell to be let in.
Map
Contact Us
Mortgage Calculator
Similar Listings Nearby
- 2747 Paradise Road 1502
Las Vegas, NV$1,228,000
0.56 miles away
- 3750 South Boulevard 3111
Las Vegas, NV$1,219,000
1.91 miles away
- 3726 Boulevard 1002
Las Vegas, NV$1,200,000
1.85 miles away
- 3750 Boulevard 2711
Las Vegas, NV$1,195,000
1.91 miles away
- 3726 South Boulevard 1107
Las Vegas, NV$1,100,000
1.85 miles away
- 322 Karen Avenue 4207
Las Vegas, NV$1,100,000
0.80 miles away
- 2747 Paradise Road 801
Las Vegas, NV$1,095,000
0.56 miles away
- 222 Karen Avenue 3908
Las Vegas, NV$1,095,000
0.77 miles away
- 222 Karen Avenue 3305
Las Vegas, NV$1,075,000
0.77 miles away

360 East Desert Inn Road 604
Las Vegas, NV
LIGHTBOX-IMAGES
