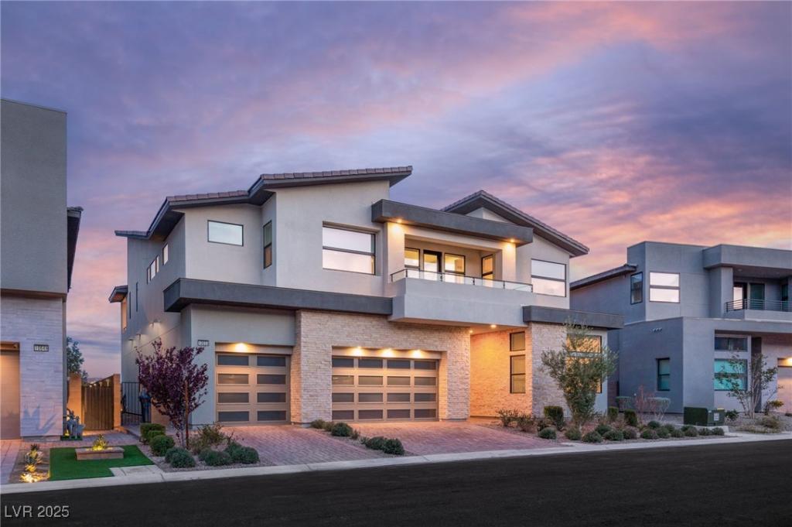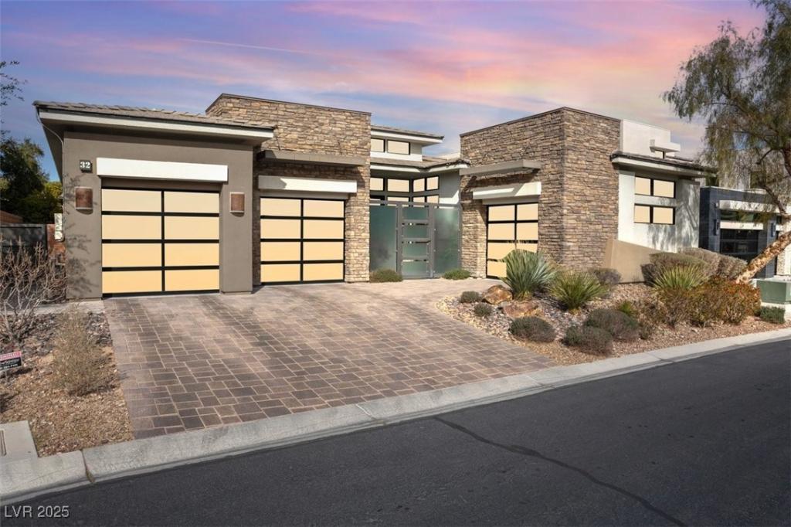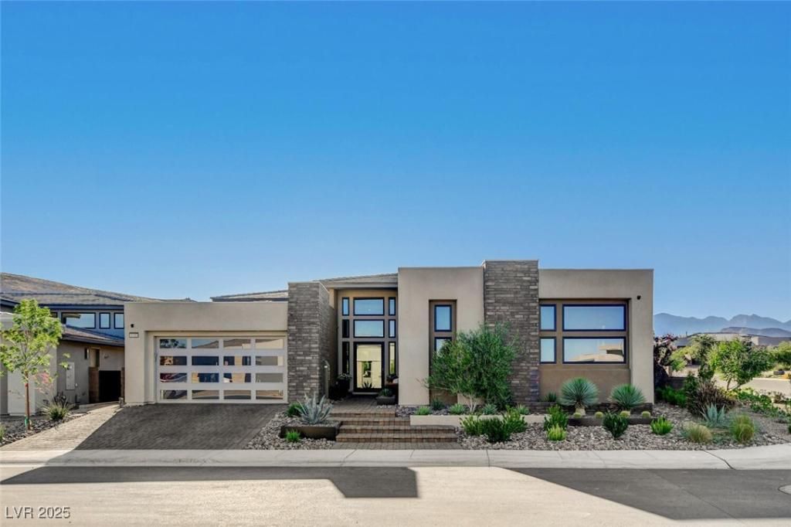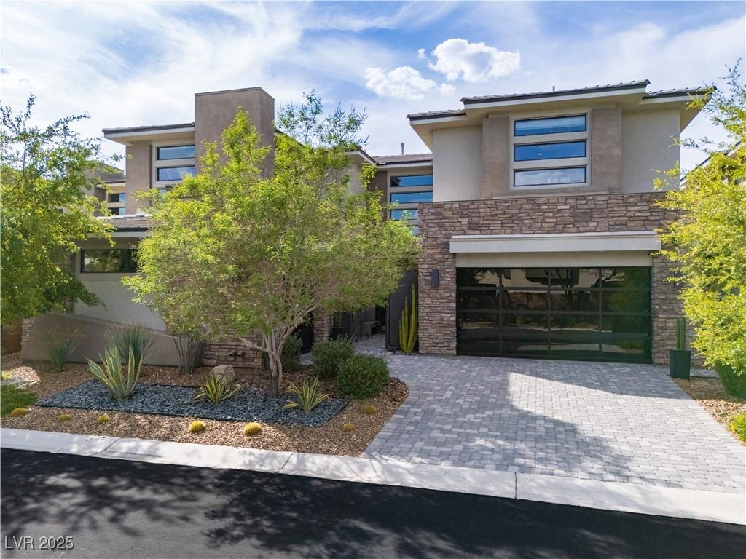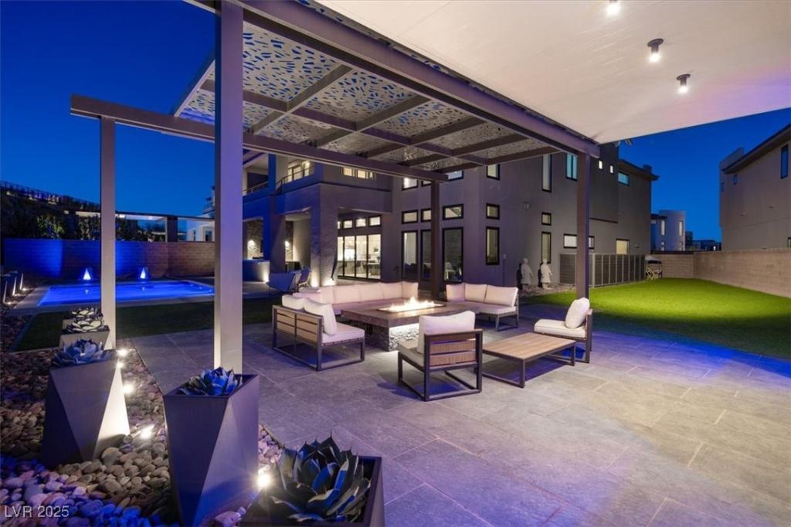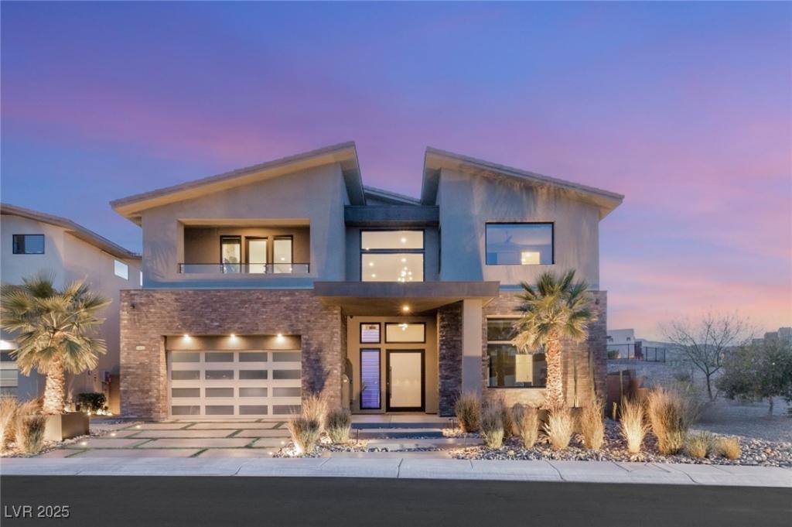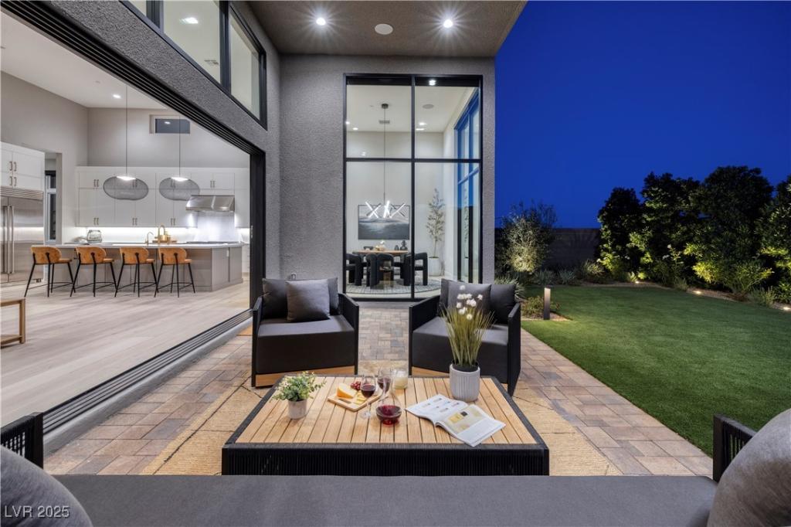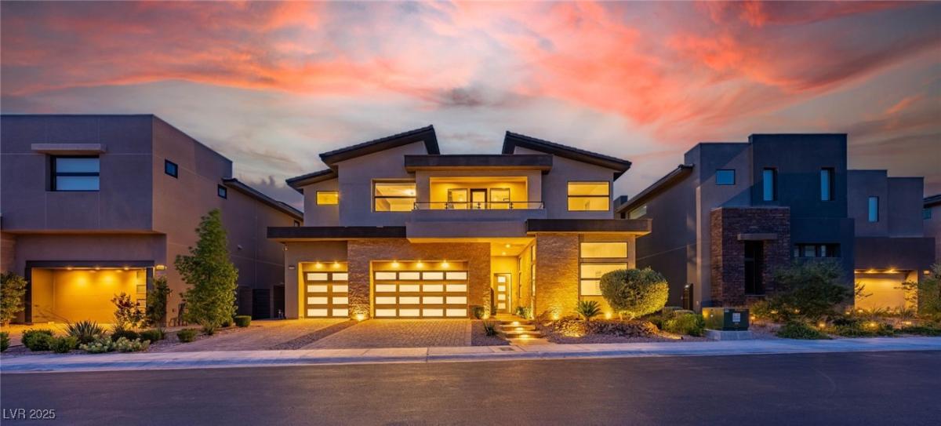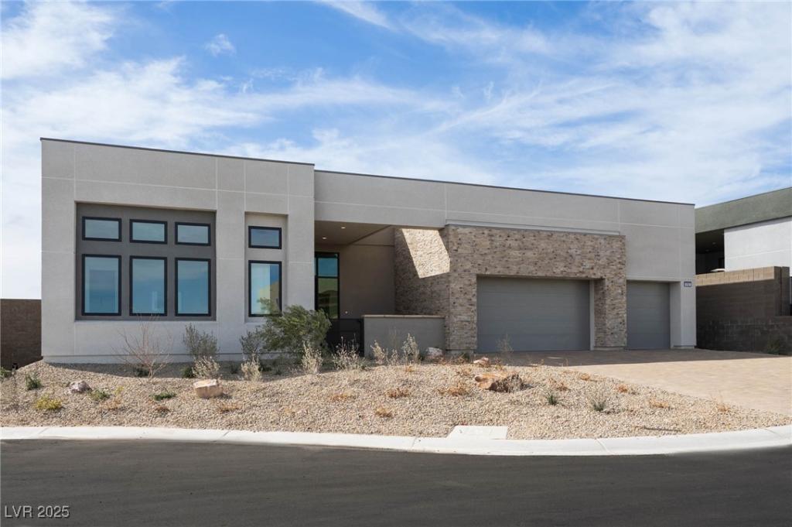Welcome to 10655 Patina Hills, a masterpiece in Summerlin’s prestigious guard-gated Mesa Ridge by Toll Brothers. This stunning 5-bedroom, 6-bath home, one of the largest models in the community, is in like-new condition with no back neighbors, offering breathtaking, unobstructed Strip views. The lot premium alone was $165,000. A soaring 27-ft living room features a striking floating staircase with concrete treads and a 72” gas fireplace. The chef’s kitchen boasts top-of-the-line appliances and a massive pantry. Unique design elements include an oversized 24-ft sliding glass door, Arizona copper tile by Diesel—featured in the model home—RH lighting, and extensive upgrades throughout. All five bedrooms are ensuite, with two Jr. suites on the main level. Upstairs, enjoy stunning Strip views from the loft, staircase, and primary suite. Two additional Jr. suites and a loft with mountain views complete the second level. Furniture includes many RH pieces and is negotiable.
Listing Provided Courtesy of Luxury Homes of Las Vegas
Property Details
Price:
$2,450,000
MLS #:
2668053
Status:
Active
Beds:
5
Baths:
6
Address:
10655 Patina Hills Court
Type:
Single Family
Subtype:
SingleFamilyResidence
Subdivision:
Mesa Ridge
City:
Las Vegas
Listed Date:
Mar 25, 2025
State:
NV
Finished Sq Ft:
4,725
Total Sq Ft:
4,725
ZIP:
89135
Lot Size:
8,276 sqft / 0.19 acres (approx)
Year Built:
2021
Schools
Elementary School:
Abston, Sandra B,Abston, Sandra B
Middle School:
Fertitta Frank & Victoria
High School:
Durango
Interior
Appliances
Built In Electric Oven, Double Oven, Dryer, Gas Cooktop, Disposal, Microwave, Refrigerator, Water Softener Owned, Tankless Water Heater, Water Purifier, Wine Refrigerator, Washer
Bathrooms
1 Full Bathroom, 4 Three Quarter Bathrooms, 1 Half Bathroom
Cooling
Central Air, Electric, Two Units
Fireplaces Total
1
Flooring
Carpet, Tile
Heating
Central, Gas, Multiple Heating Units
Laundry Features
Cabinets, Electric Dryer Hookup, Gas Dryer Hookup, Laundry Room, Sink, Upper Level
Exterior
Architectural Style
Two Story
Association Amenities
Clubhouse, Fitness Center, Gated, Playground, Park, Pool, Guard
Community Features
Pool
Exterior Features
Balcony, Patio, Private Yard
Parking Features
Attached, Garage, Private
Roof
Tile
Security Features
Security System Owned, Gated Community
Financial
HOA Fee
$65
HOA Fee 2
$345
HOA Frequency
Monthly
HOA Includes
AssociationManagement,MaintenanceGrounds,ReserveFund,Security
HOA Name
Summerlin South
Taxes
$13,865
Directions
From 215 W, take Town Center Dr, turn Right and continue for approx. 3 miles, then turn Right onto S. Town Center Dr, turn Right at the roundabout onto Mesa Park Dr to guard gate.
Map
Contact Us
Mortgage Calculator
Similar Listings Nearby
- 32 Hunting Horn Drive
Las Vegas, NV$3,150,000
1.53 miles away
- 39 CRANBERRY COVE Court
Las Vegas, NV$3,099,000
1.55 miles away
- 5155 Rock Daisy Drive
Las Vegas, NV$2,999,999
0.35 miles away
- 5 Moonfire Drive
Las Vegas, NV$2,995,496
1.80 miles away
- 5231 Iron River Court
Las Vegas, NV$2,899,999
0.19 miles away
- 10632 Patina Hills Court
Las Vegas, NV$2,895,000
0.05 miles away
- 10781 Agate Cliffs Avenue
Las Vegas, NV$2,875,000
0.35 miles away
- 10748 Steel Ridge Court
Las Vegas, NV$2,850,000
0.14 miles away
- 10921 ROSSA PEAK Avenue
Las Vegas, NV$2,800,000
0.75 miles away

10655 Patina Hills Court
Las Vegas, NV
LIGHTBOX-IMAGES
