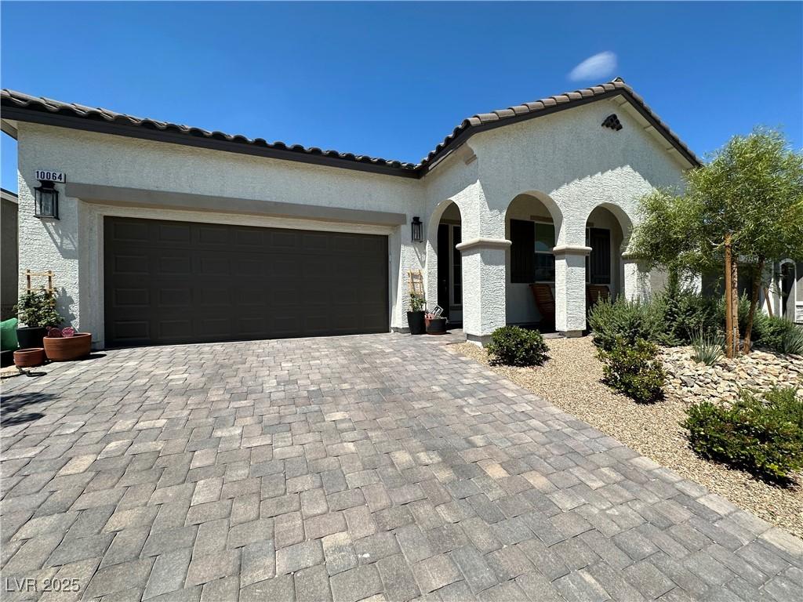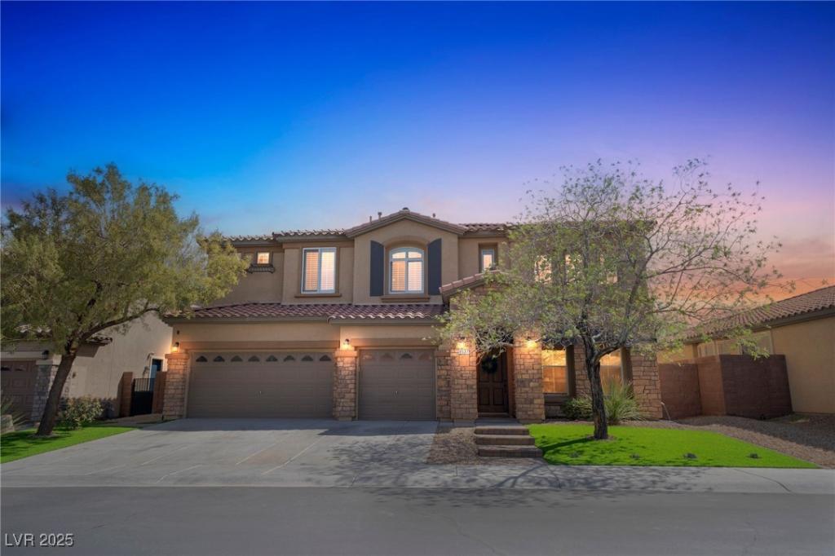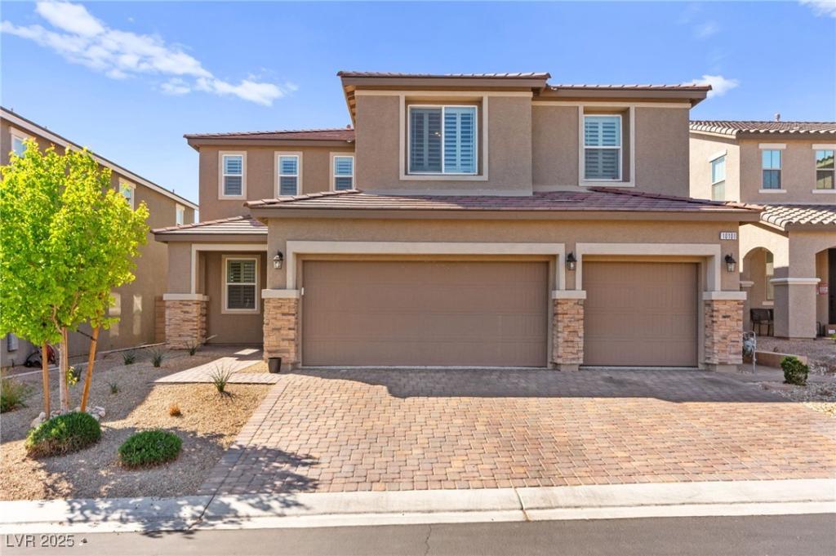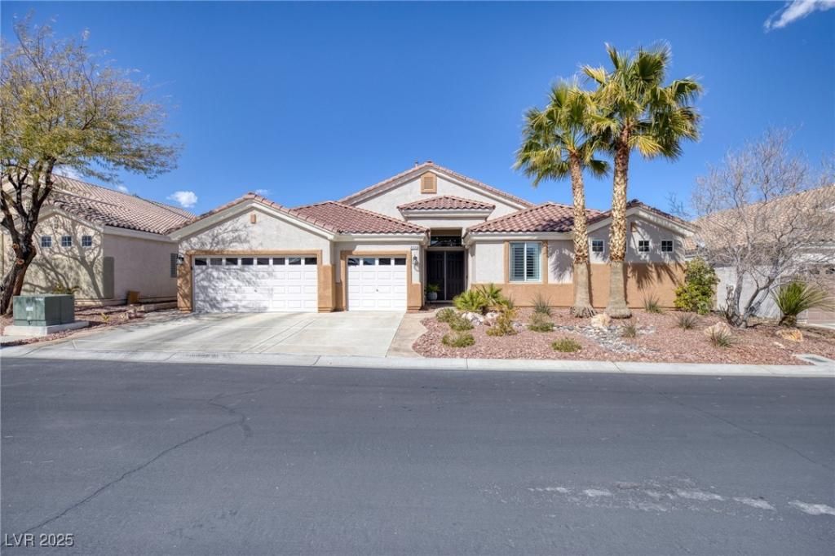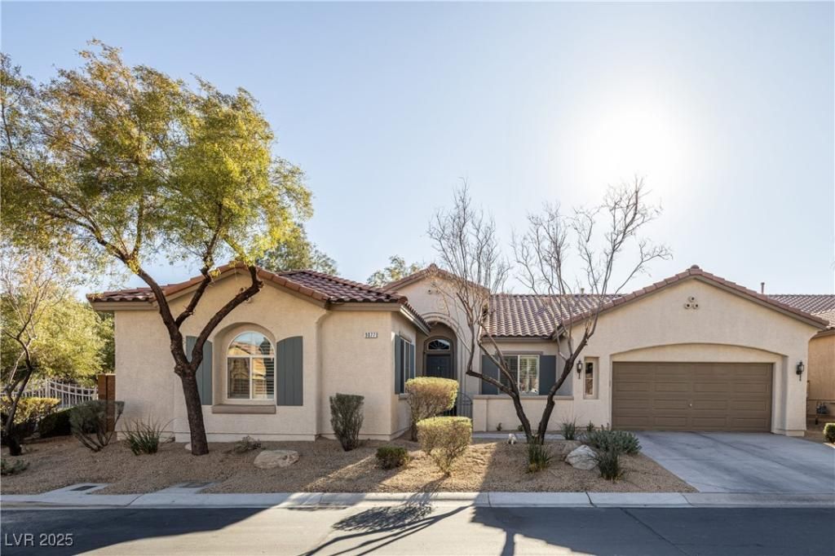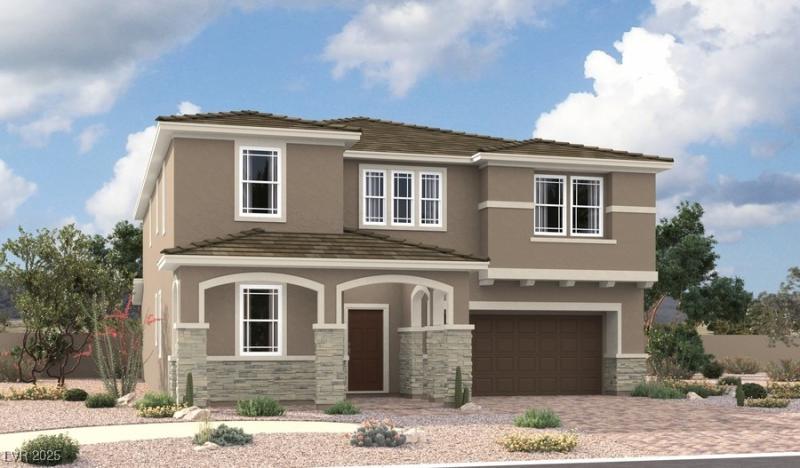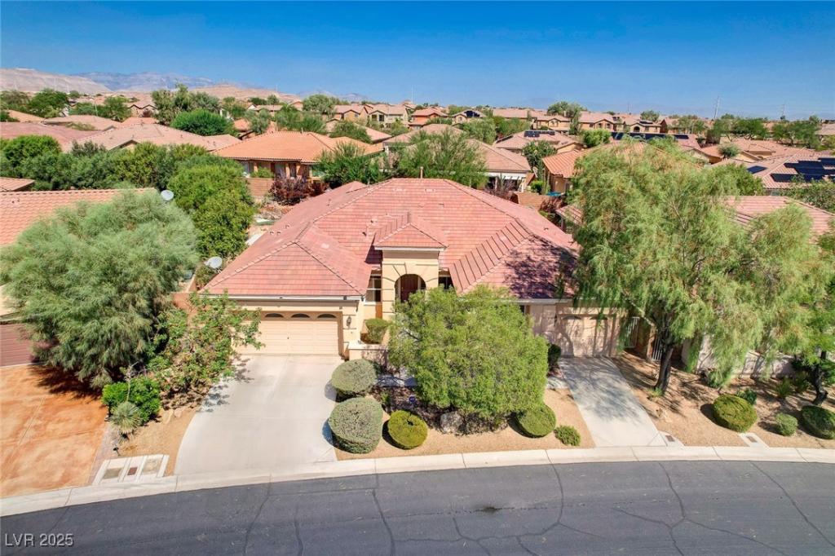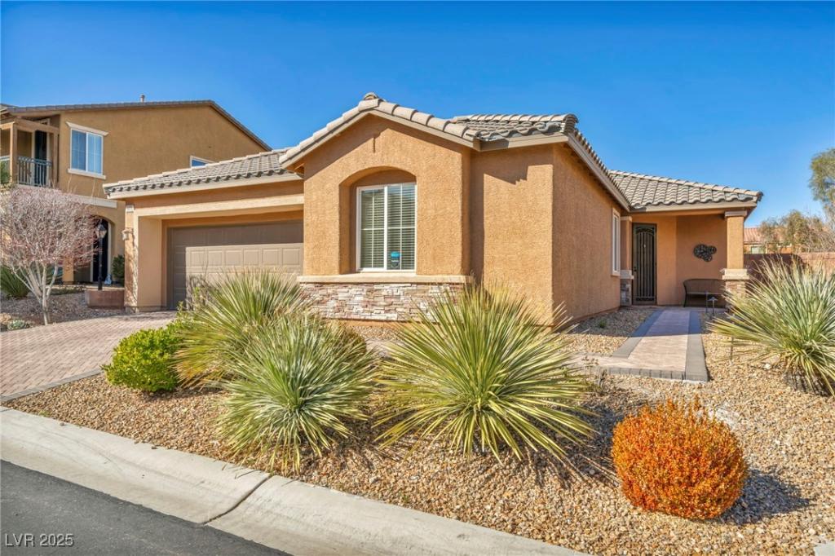Welcome to this beautifully upgraded 1,863 sq. ft. home featuring 3 bedrooms 2 baths with spacious living areas, with an extended family room. Designed for both comfort and style, this home boasts 10 ft. ceilings and 8 ft. interior door, creating a spacious and airy feel throughout. The gourmet kitchen is a chef’s dream with quartz counters, breakfast bar, double ovens, a range with stainless steel hood/exhaust, and walk in pantry. Stainless steel appliances including refrigerator “AS IS”. The extended primary bedroom offers a walk in closet and en-suite bath with dual sinks & separate tub & shower. Dining area includes the addition of a wall of storage with book shelves and built in seating. The spciious family room boast a newly added electric fireplace, perfect for cozy evenings. Laundry room is prepped for a sing and washer & dryer included, AS IS. Enjoy the Las Vegas outdoors with covered front porch and covered patio in the rear. Upgrades Galore!
Listing Provided Courtesy of Coldwell Banker Premier
Property Details
Price:
$598,000
MLS #:
2655747
Status:
Active
Beds:
3
Baths:
2
Address:
10064 Ocher Valley Avenue
Type:
Single Family
Subtype:
SingleFamilyResidence
Subdivision:
Meranto Ranch
City:
Las Vegas
Listed Date:
Feb 11, 2025
State:
NV
Finished Sq Ft:
1,863
Total Sq Ft:
1,863
ZIP:
89178
Year Built:
2021
Schools
Elementary School:
Forbuss, Robert L. ,Forbuss, Robert L.
Middle School:
Faiss, Wilbur & Theresa
High School:
Sierra Vista High
Interior
Appliances
Built In Electric Oven, Double Oven, Dryer, Dishwasher, Gas Cooktop, Disposal, Microwave, Refrigerator, Water Softener Owned, Washer
Bathrooms
2 Full Bathrooms
Cooling
Central Air, Electric
Fireplaces Total
1
Flooring
Luxury Vinyl Plank
Heating
Central, Gas
Laundry Features
Gas Dryer Hookup, Main Level, Laundry Room
Exterior
Architectural Style
One Story
Association Amenities
Gated
Construction Materials
Frame, Stucco
Exterior Features
Patio
Parking Features
Attached, Garage, Private
Roof
Tile
Financial
HOA Fee
$186
HOA Frequency
Quarterly
HOA Includes
None
HOA Name
LITCHFIELD
Taxes
$4,378
Directions
BLUE DIAMOND WEST FROM DURANGO *LEFT ON HUALAPAI*LEFT ON FERTON LAKE AT THE GATE**LEFT ON LEXINGTON ARCH*RIGHT ON OCHER VALLEY AVE*HOME WILL BE ON THE LEFT.
Map
Contact Us
Mortgage Calculator
Similar Listings Nearby
- 8537 Eureka Heights Court
Las Vegas, NV$774,973
1.96 miles away
- 10101 Heron Lake Avenue
Las Vegas, NV$759,999
0.04 miles away
- 8894 Don Horton Avenue
Las Vegas, NV$755,000
1.52 miles away
- 9077 Creed Mountain Place
Las Vegas, NV$755,000
1.60 miles away
- 9965 Belikove Manor Avenue
Las Vegas, NV$754,950
0.11 miles away
- 9689 Slate Peak Avenue
Las Vegas, NV$750,000
0.85 miles away
- 9845 Belikove Manor Avenue
Las Vegas, NV$749,950
0.27 miles away
- 9092 National Park Drive
Las Vegas, NV$749,900
1.43 miles away
- 9076 Bridal Creek Avenue
Las Vegas, NV$749,000
1.25 miles away

10064 Ocher Valley Avenue
Las Vegas, NV
LIGHTBOX-IMAGES
