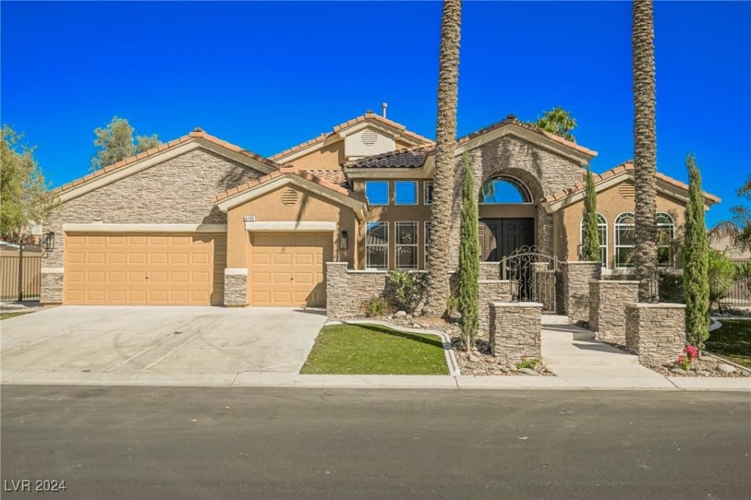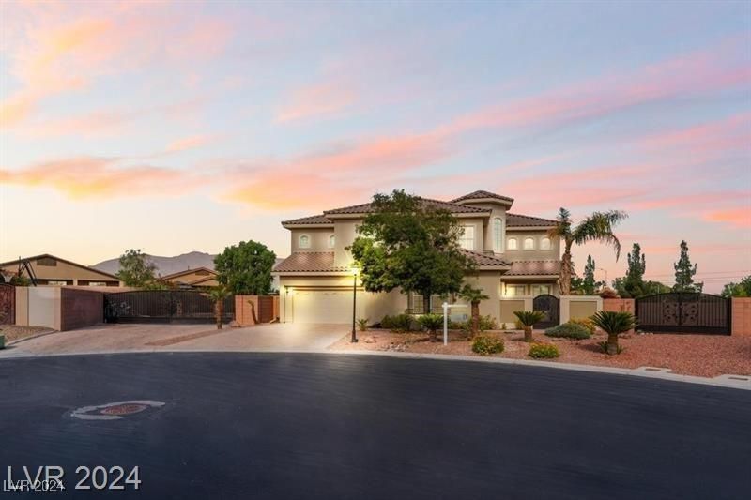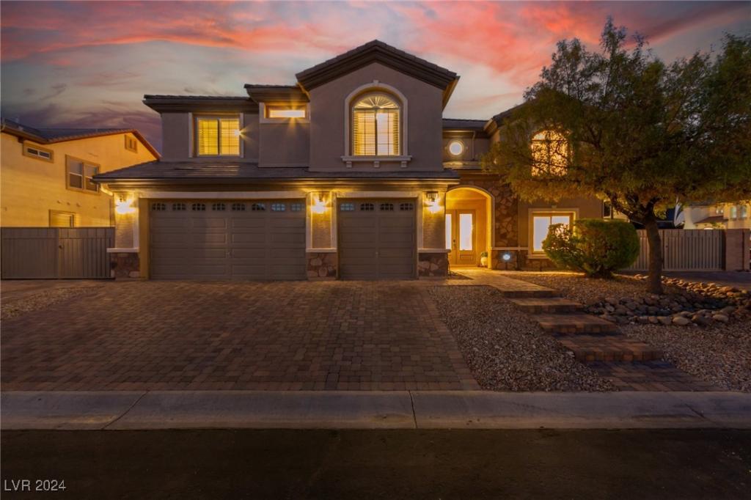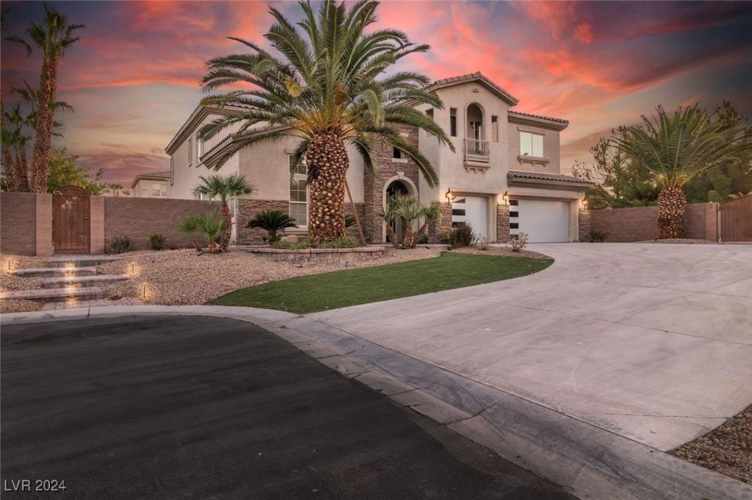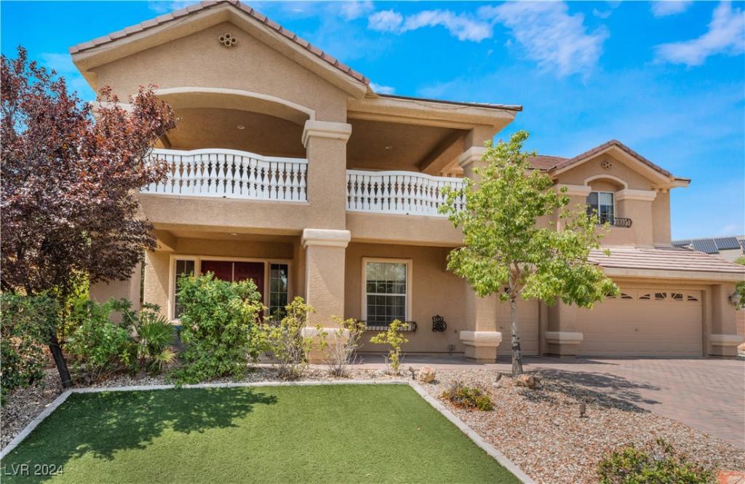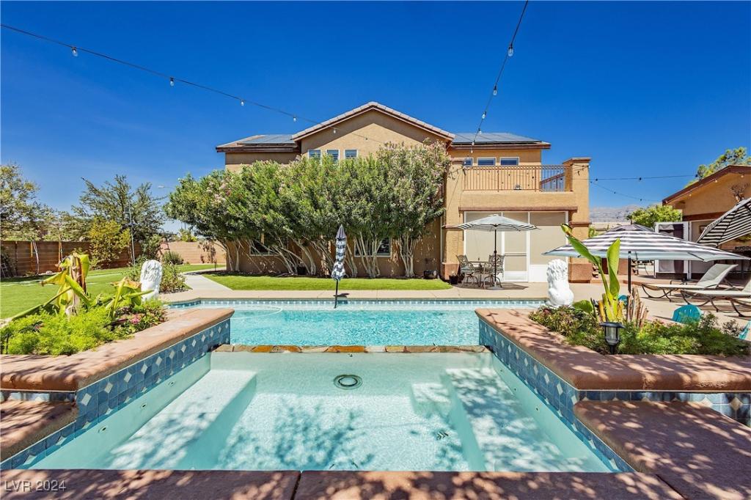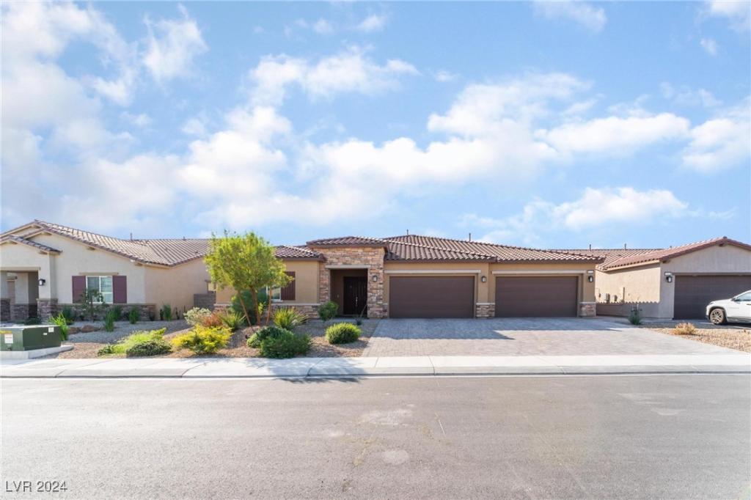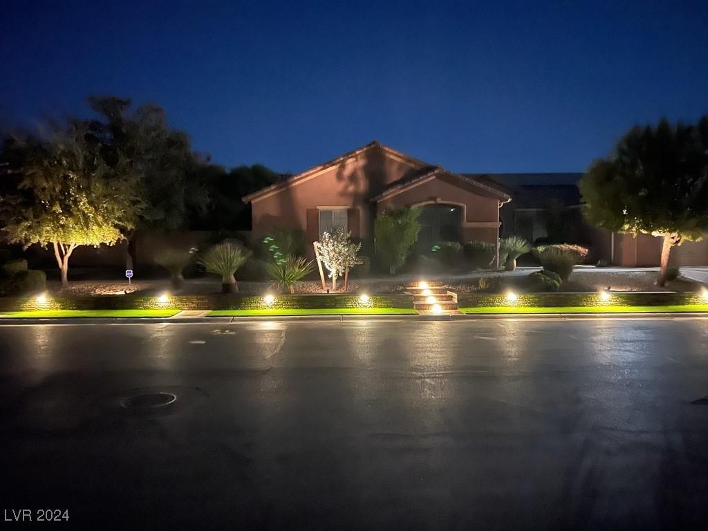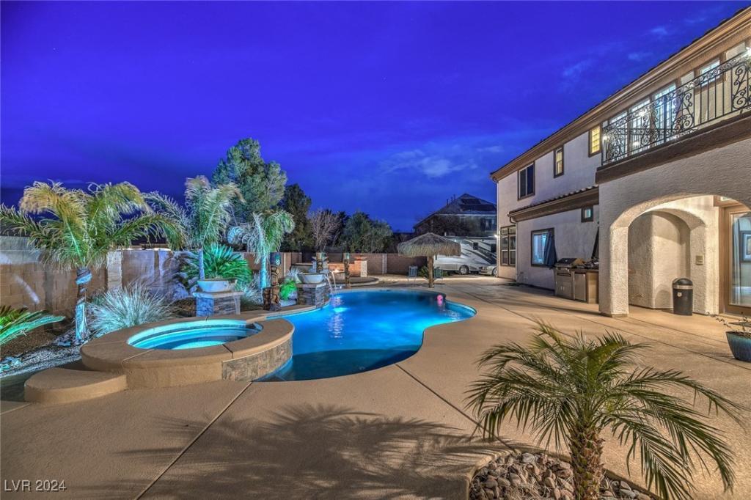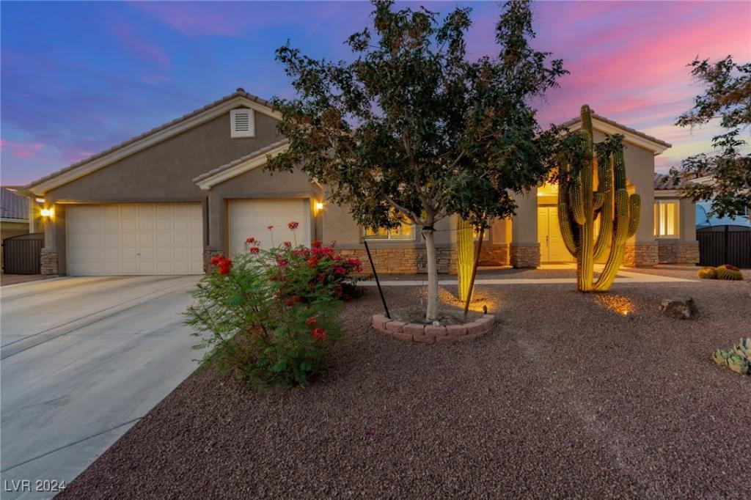“SELLER TO CONSIDER BUYERS INCENTIVE WITH COMPETITIVE OFFER!”
Welcome to your newly renovated, custom-designed home by Maverick Design. This stunning 3,300 sq ft abode features 5 bedrooms and 4 baths, with an open floorplan perfect for entertaining. The formal dining and living rooms lead to a gourmet kitchen equipped with oversized appliances, dual islands, and a butler’s pantry. The spacious family room includes a soaring fireplace and custom cabinetry. The primary suite boasts a walk-in closet and a spa-like bathroom with an oversized freestanding tub. Additionally, there are three bedrooms off the main living space, plus a versatile fourth bedroom by the pool, ideal for a gym, game room, or guest suite. The impressive backyard includes an outdoor kitchen, sparkling pool and spa, dog run, and RV storage on both sides. This home is everything you’ve been waiting for!
Welcome to your newly renovated, custom-designed home by Maverick Design. This stunning 3,300 sq ft abode features 5 bedrooms and 4 baths, with an open floorplan perfect for entertaining. The formal dining and living rooms lead to a gourmet kitchen equipped with oversized appliances, dual islands, and a butler’s pantry. The spacious family room includes a soaring fireplace and custom cabinetry. The primary suite boasts a walk-in closet and a spa-like bathroom with an oversized freestanding tub. Additionally, there are three bedrooms off the main living space, plus a versatile fourth bedroom by the pool, ideal for a gym, game room, or guest suite. The impressive backyard includes an outdoor kitchen, sparkling pool and spa, dog run, and RV storage on both sides. This home is everything you’ve been waiting for!
Listing Provided Courtesy of Platinum Real Estate Prof
Property Details
Price:
$1,099,000
MLS #:
2631099
Status:
Active
Beds:
5
Baths:
4
Address:
6706 Pyracantha Glen Court
Type:
Single Family
Subtype:
SingleFamilyResidence
Subdivision:
Meister Park North #1
City:
Las Vegas
Listed Date:
Nov 6, 2024
State:
NV
Finished Sq Ft:
3,368
Total Sq Ft:
3,368
ZIP:
89131
Lot Size:
13,939 sqft / 0.32 acres (approx)
Year Built:
2002
Schools
Elementary School:
Carl, Kay,Carl, Kay
Middle School:
Saville Anthony
High School:
Shadow Ridge
Interior
Appliances
Dishwasher, Disposal, Gas Range, Microwave, Refrigerator
Bathrooms
4 Full Bathrooms
Cooling
Central Air, Electric
Fireplaces Total
1
Flooring
Carpet, Luxury Vinyl, Luxury Vinyl Plank
Heating
Central, Gas
Laundry Features
Gas Dryer Hookup, Laundry Room
Exterior
Architectural Style
One Story
Construction Materials
Drywall
Exterior Features
Built In Barbecue, Barbecue, Private Yard
Other Structures
Guest House
Parking Features
Attached, Garage, Garage Door Opener, Private, Rv Gated, Rv Access Parking, Rv Paved
Roof
Tile
Financial
HOA Fee
$62
HOA Frequency
Monthly
HOA Includes
MaintenanceGrounds
HOA Name
Meister Park North
Taxes
$5,240
Directions
US 95N, exit 91A , Exit 41 to Decatur, L on W Rome, R on Thom Blvd, L on Redwood View Ave, R on Sycamore View St, L on Blue Evergreen Ave, R on Pyracantha Glen Ct.
Map
Contact Us
Mortgage Calculator
Similar Listings Nearby
- 6004 Chessington Avenue
Las Vegas, NV$1,400,000
1.05 miles away
- 7338 Flying Pegasus Court
Las Vegas, NV$1,399,000
1.23 miles away
- 6214 Ebony Legends Avenue
Las Vegas, NV$1,383,888
1.27 miles away
- 5872 Revital Court
Las Vegas, NV$1,199,900
0.54 miles away
- 6391 Tempting Choice Avenue
Las Vegas, NV$1,175,000
1.95 miles away
- 5371 Brevin Court
Las Vegas, NV$1,150,000
0.17 miles away
- 6116 Twilight Cove Circle
Las Vegas, NV$1,149,999
0.89 miles away
- 6308 Lauren Ashton Avenue
Las Vegas, NV$1,149,990
1.75 miles away
- 6488 Bluff Dwellers Avenue
Las Vegas, NV$1,100,000
1.33 miles away

6706 Pyracantha Glen Court
Las Vegas, NV
LIGHTBOX-IMAGES
