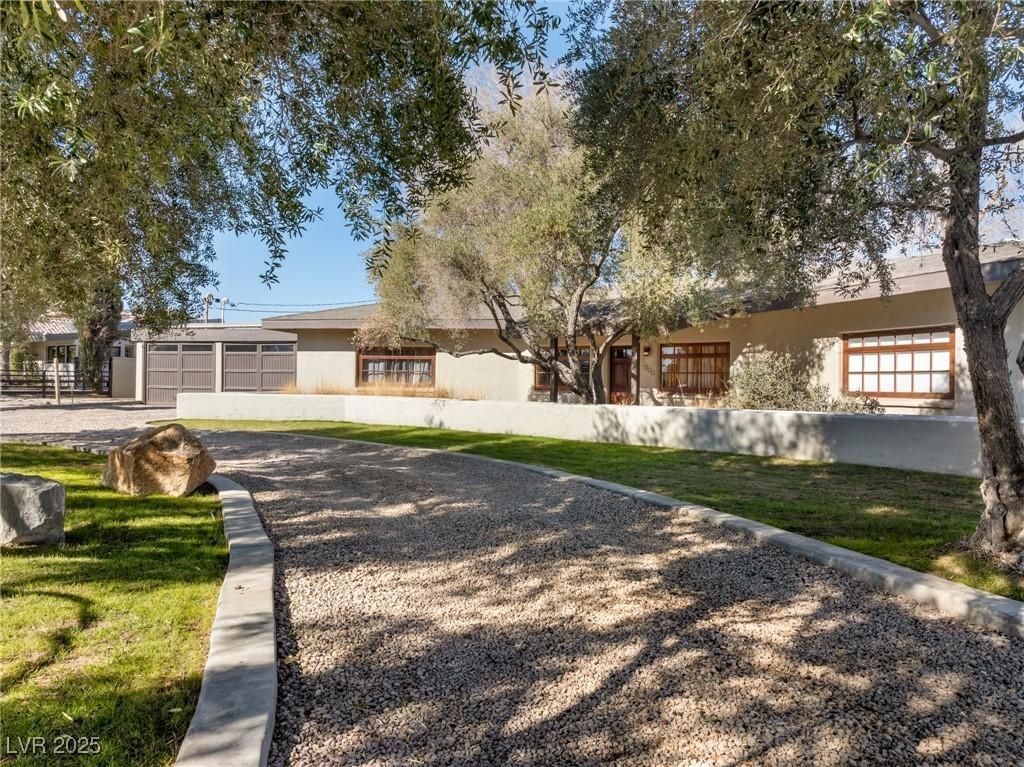Custom Home in the Fabulous, Historic McNeil Estates Neighborhood. This 2,584 ft. Ranch style house was beautifully remodeled, offering a rare combination of luxury and functionality. Featuring dual primary suites with freestanding tubs, it’s designed for comfort and style. The detached 615 ft. multi-generational guest house, recently renovated too, boasts high-end finishes and custom barn doors, making it perfect for family or guests. Inside, you’ll find dual family rooms, a private office, and a gorgeous kitchen with rich wood tones and built-in professional s/s appliances—a chef’s dream. The home is set on an oversized corner lot on a peaceful prestigious Street. Mature trees provide shade and charm, a long circular driveway showcases superb curb appeal, while the gated pool, spa, fire pit, gazebo and BBQ area create an entertainer’s paradise. This house offers a move in ready, single story home, an oversized yard, the luxury of a premier, quiet location, yet it is near EVERYTHING!
Property Details
Price:
$1,999,999
MLS #:
2648834
Status:
Active
Beds:
4
Baths:
3
Type:
Single Family
Subtype:
SingleFamilyResidence
Subdivision:
McNeil Tr
Listed Date:
Jan 25, 2025
Finished Sq Ft:
2,584
Total Sq Ft:
1,969
Lot Size:
24,829 sqft / 0.57 acres (approx)
Year Built:
1951
Schools
Elementary School:
Wasden, Howard,Wasden, Howard
Middle School:
Hyde Park
High School:
Clark Ed. W.
Interior
Appliances
Built In Electric Oven, Double Oven, Electric Cooktop, Disposal, Microwave, Refrigerator
Bathrooms
3 Full Bathrooms
Cooling
Central Air, Electric
Fireplaces Total
2
Flooring
Carpet, Tile
Heating
Central, Electric
Laundry Features
Electric Dryer Hookup, In Garage, Main Level
Exterior
Architectural Style
One Story, Custom
Association Amenities
None
Exterior Features
Patio, Private Yard
Other Structures
Guest House
Parking Features
Attached, Garage, Private
Roof
Composition, Shingle
Financial
Taxes
$5,470
Directions
From Charleston & Rancho*West on Charleston*South on Strong*West on Ashby to property on Northwest corner of Cahlan and Ashby.
Map
Contact Us
Mortgage Calculator
Similar Listings Nearby

2800 Ashby Avenue
Las Vegas, NV

