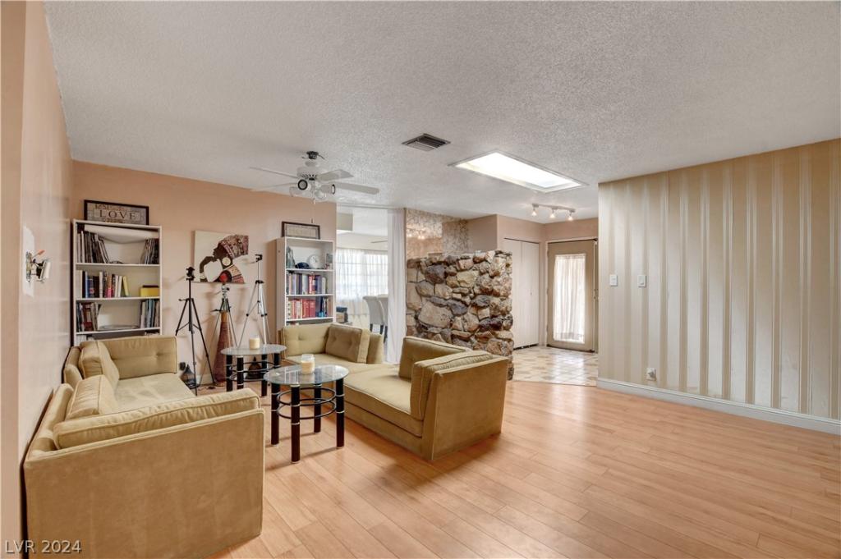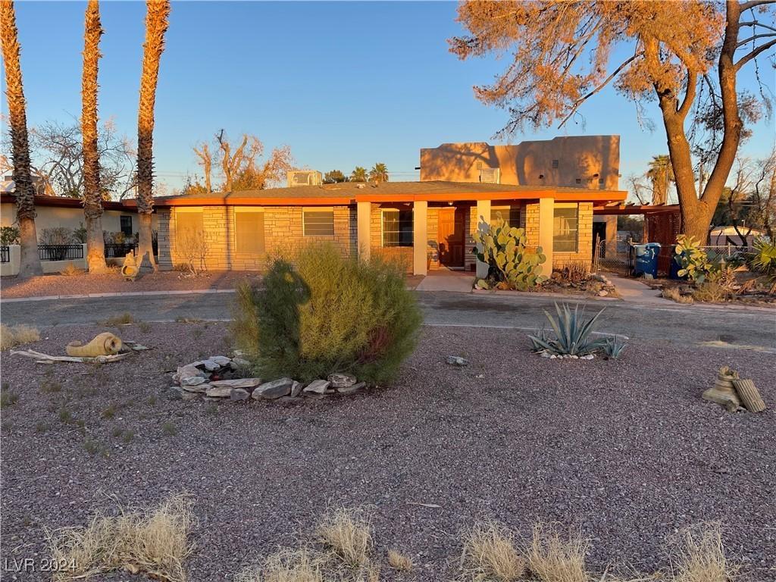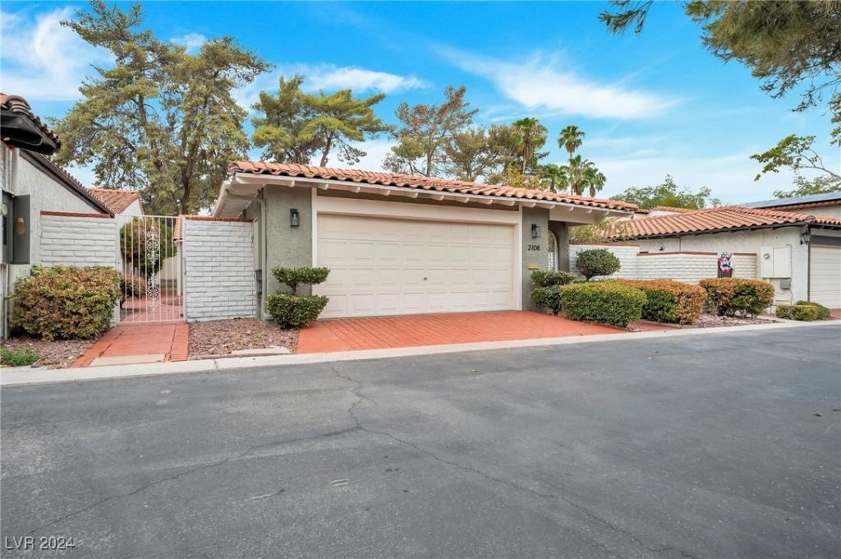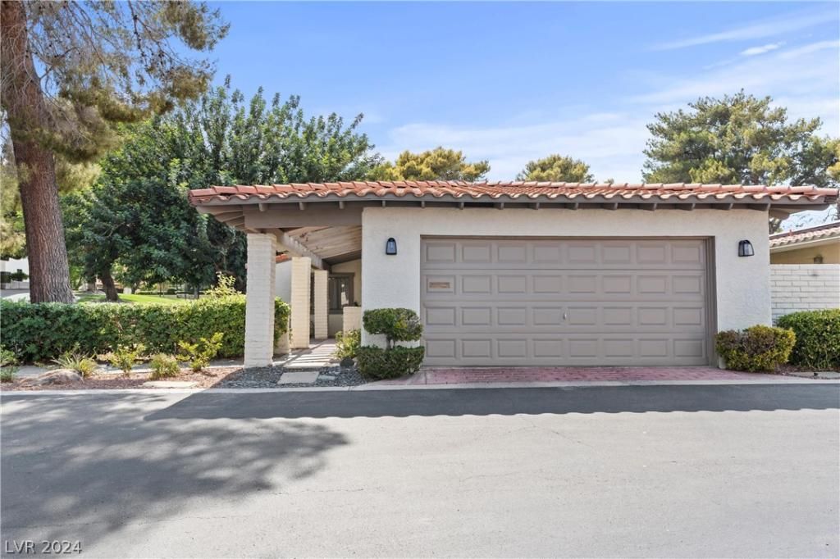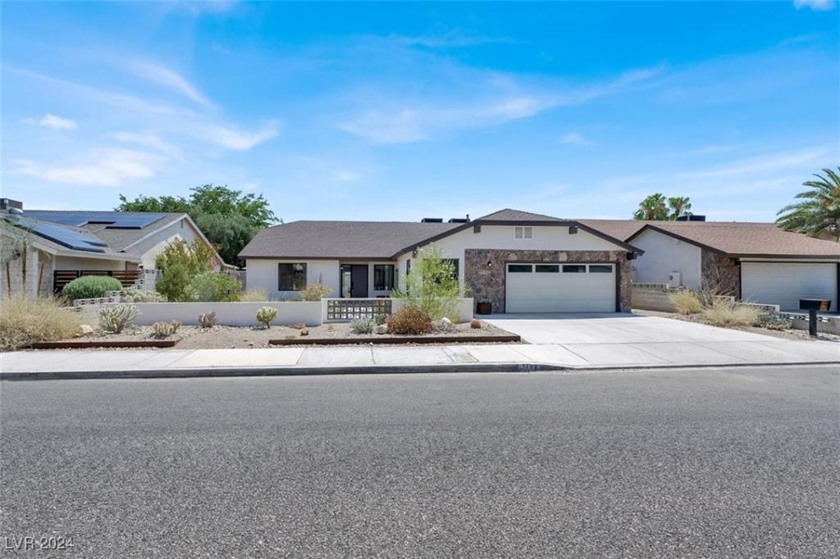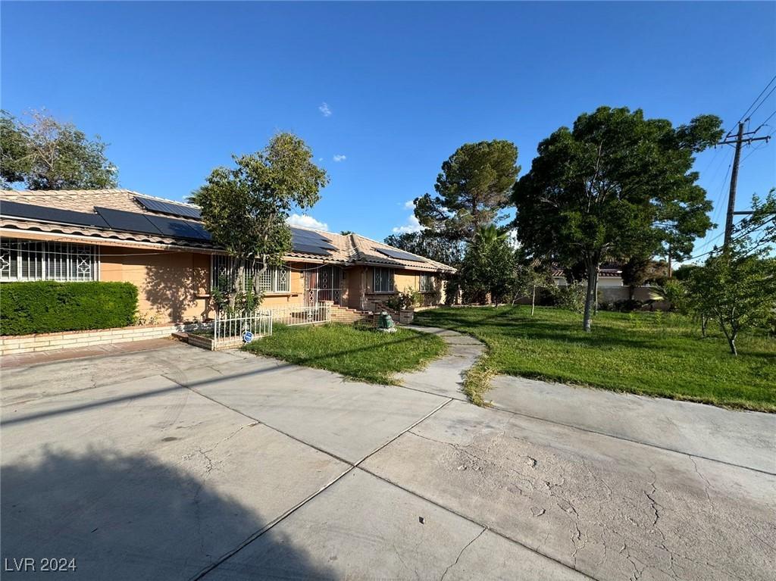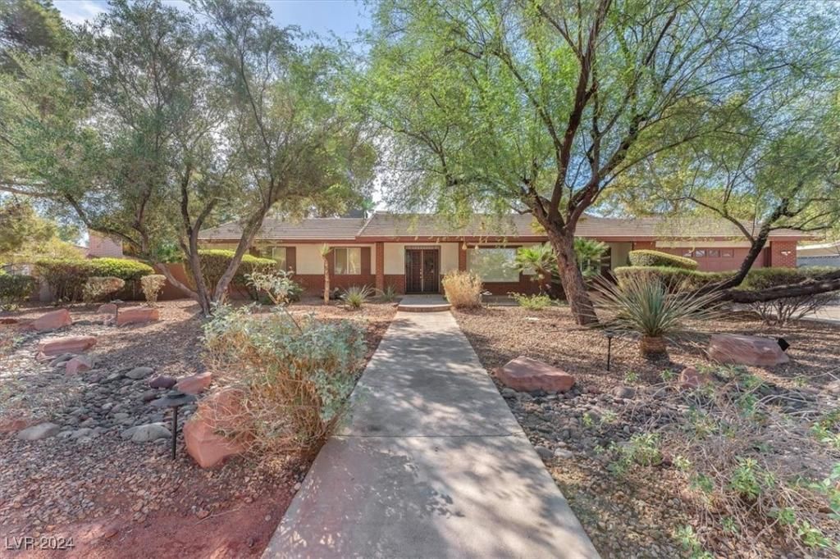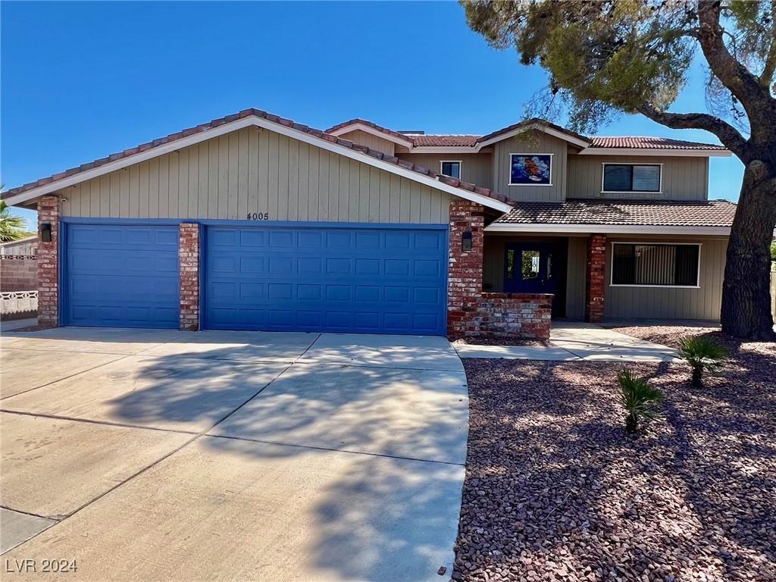WELCOME TO YOUR MCNEIL DREAM HOME! This remodeled custom single-story features a spacious open floor plan with a HUGE backyard that is rare to find! Entertain your loved ones in the gourmet kitchen which includes a quartz ISLAND and countertops, white shaker cabinets, with a upgraded wall pantry. This HOME featuring 3 extra-large bedrooms with 2 walk-in closets in the primary bedroom, the double access bathroom. Separate Family/Game room, and west den are seperate from the living room. The backyard is the true gem of this home, ready for large parties, or the vision of a pool/pickle ball court/soccer field. The covered patio for dining or lounging, and there’s a tough shed which provides additional storage for tools and seasonal decorations.
Listing Provided Courtesy of Galindo Group Real Estate
Property Details
Price:
$655,000
MLS #:
2621442
Status:
Active
Beds:
3
Baths:
3
Address:
2401 Mason Avenue
Type:
Single Family
Subtype:
SingleFamilyResidence
Subdivision:
McNeil Tr #3
City:
Las Vegas
Listed Date:
Oct 1, 2024
State:
NV
Finished Sq Ft:
2,075
Total Sq Ft:
2,075
ZIP:
89102
Lot Size:
10,890 sqft / 0.25 acres (approx)
Year Built:
1957
Schools
Elementary School:
Wasden, Howard,Wasden, Howard
Middle School:
Hyde Park
High School:
Clark Ed. W.
Interior
Appliances
Dryer, Dishwasher, Electric Cooktop, Disposal, Microwave, Refrigerator, Washer
Bathrooms
1 Full Bathroom, 1 Three Quarter Bathroom, 1 Half Bathroom
Cooling
Central Air, Electric
Flooring
Linoleum, Luxury Vinyl, Luxury Vinyl Plank, Vinyl
Heating
Central, Gas
Laundry Features
Electric Dryer Hookup, Laundry Room
Exterior
Architectural Style
One Story, Custom
Exterior Features
Patio, Shed, Sprinkler Irrigation
Other Structures
Sheds
Parking Features
Open
Roof
Composition, Shingle
Financial
Taxes
$1,635
Directions
Rancho and Mason, South of Charleston.
Map
Contact Us
Mortgage Calculator
Similar Listings Nearby
- 2300 West Oakey Boulevard
Las Vegas, NV$799,000
0.25 miles away
- 825 Lacy Lane
Las Vegas, NV$749,900
0.81 miles away
- 2108 Plaza Del Dios
Las Vegas, NV$699,000
0.98 miles away
- 2120 Plaza Del Cerro
Las Vegas, NV$649,900
0.78 miles away
- 1709 Serafina Street
Las Vegas, NV$640,000
0.55 miles away
- 1125 Campbell Drive
Las Vegas, NV$630,000
0.53 miles away
- 4011 Mountain View Boulevard
Las Vegas, NV$629,000
1.11 miles away
- 4005 Paul Robarts Court
Las Vegas, NV$609,000
1.12 miles away

2401 Mason Avenue
Las Vegas, NV
LIGHTBOX-IMAGES













































