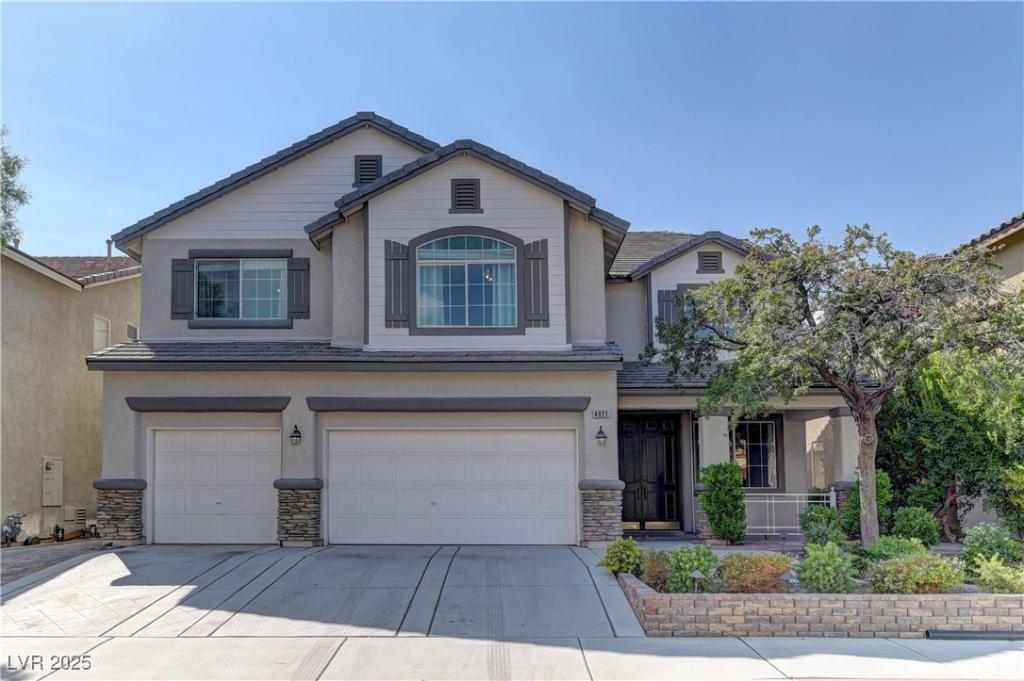Welcome to this stunning 3,723 sq. ft. home featuring an open and inviting floor plan with plenty of upgrades throughout. Step inside to find beautiful upgraded laminate flooring, plush carpet, and modern fans and light fixtures that add warmth and style. The bright kitchen showcases white cabinetry, upgraded countertops, and a seamless flow into the living area with a cozy fireplace—perfect for gatherings.
The huge master suite is a true retreat, offering a spacious garden tub, walk in shower, and dual walk-in closets for generous storage. Upstairs and downstairs both feature spacious rooms with flexible living options for family, guests, or office space.
Enjoy outdoor living at its best with a large covered patio, low-maintenance synthetic grass backyard, and room to entertain year-round. A rare 3-car garage provides ample parking and storage.
Don’t miss the opportunity to own this move-in ready home that combines comfort, style, and space in every detail!
The huge master suite is a true retreat, offering a spacious garden tub, walk in shower, and dual walk-in closets for generous storage. Upstairs and downstairs both feature spacious rooms with flexible living options for family, guests, or office space.
Enjoy outdoor living at its best with a large covered patio, low-maintenance synthetic grass backyard, and room to entertain year-round. A rare 3-car garage provides ample parking and storage.
Don’t miss the opportunity to own this move-in ready home that combines comfort, style, and space in every detail!
Property Details
Price:
$635,000
MLS #:
2717218
Status:
Active
Beds:
5
Baths:
4
Type:
Single Family
Subtype:
SingleFamilyResidence
Subdivision:
Mayfield
Listed Date:
Sep 8, 2025
Finished Sq Ft:
3,723
Total Sq Ft:
3,723
Lot Size:
5,663 sqft / 0.13 acres (approx)
Year Built:
2003
Schools
Elementary School:
Deskin, Ruthe,Deskin, Ruthe
Middle School:
Leavitt Justice Myron E
High School:
Centennial
Interior
Appliances
Dryer, Dishwasher, Disposal, Gas Range, Refrigerator, Washer
Bathrooms
2 Full Bathrooms, 2 Three Quarter Bathrooms
Cooling
Central Air, Electric
Fireplaces Total
2
Flooring
Carpet, Laminate
Heating
Central, Gas
Laundry Features
Gas Dryer Hookup, Laundry Room
Exterior
Architectural Style
Two Story
Exterior Features
Balcony, Porch, Patio, Private Yard
Parking Features
Attached, Garage, Private
Roof
Tile
Financial
HOA Fee
$53
HOA Frequency
Monthly
HOA Includes
AssociationManagement
HOA Name
Mayfield
Taxes
$4,013
Directions
West on Craig rd from I-95, Left on Tenaya, Right on Alexander, Right on Sea Hero and home on the Left!!
Map
Contact Us
Mortgage Calculator
Similar Listings Nearby

4021 Sea Hero Street
Las Vegas, NV

