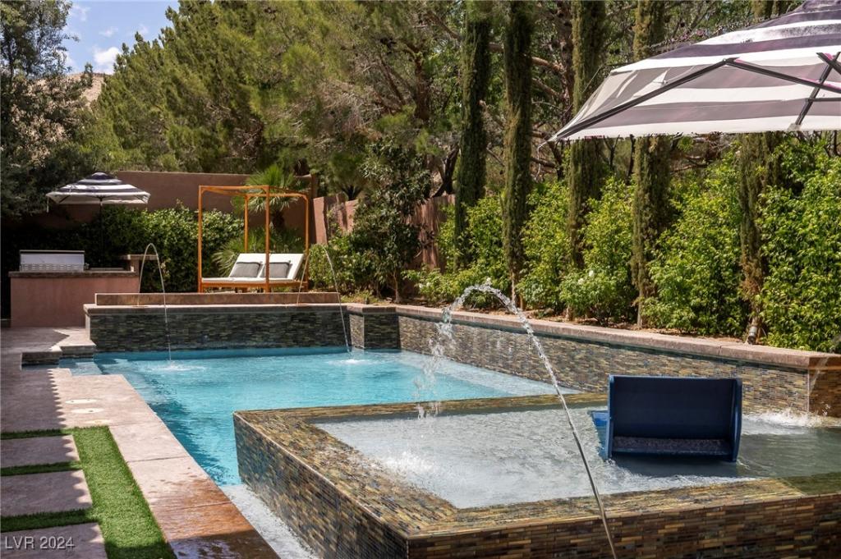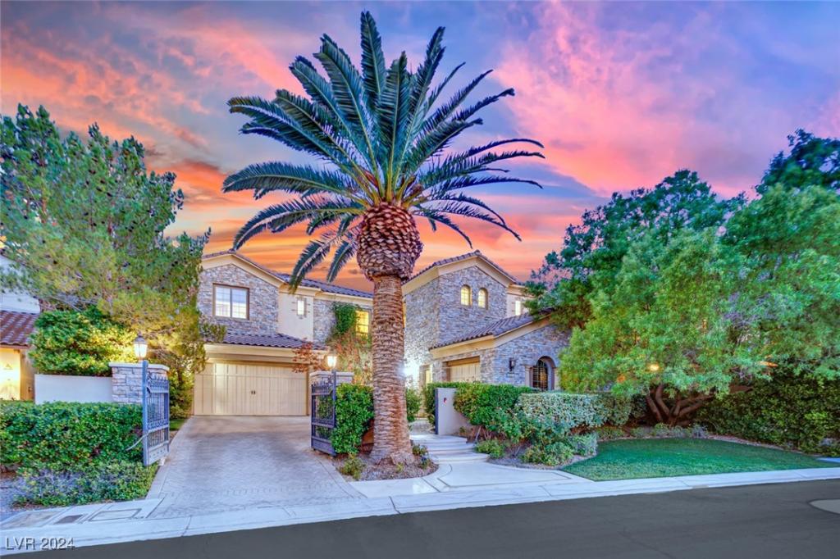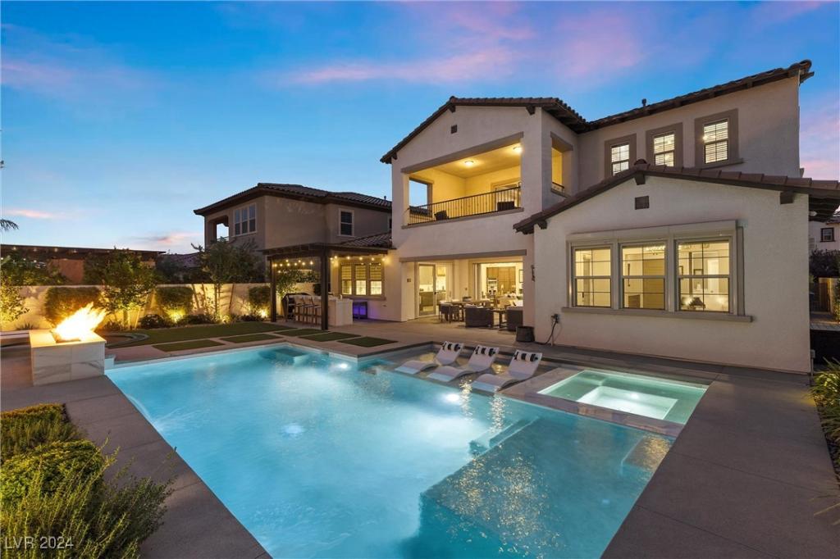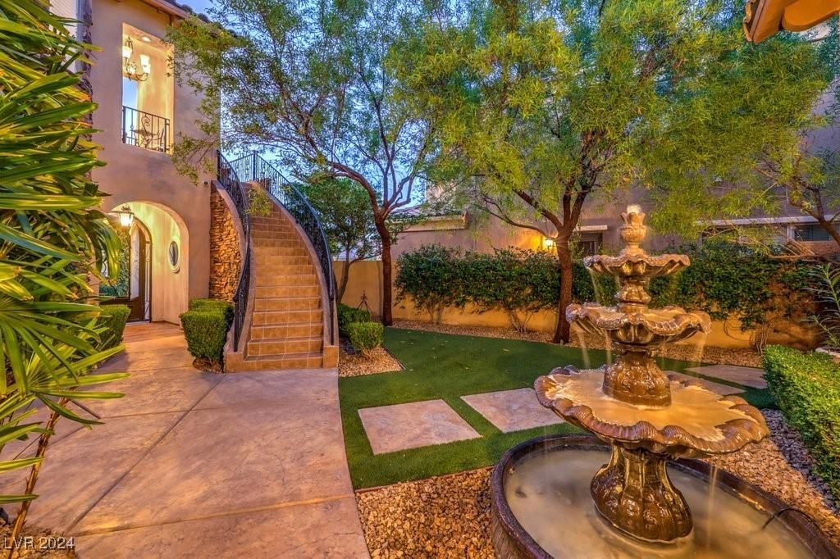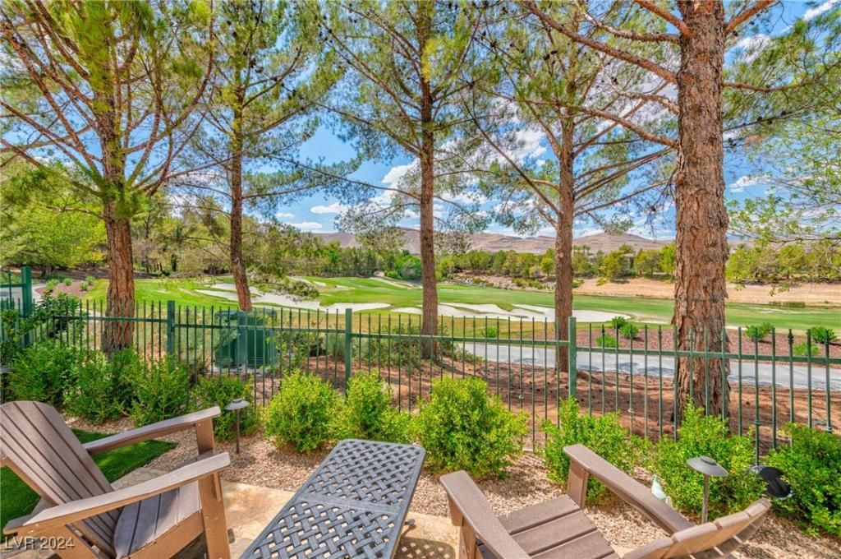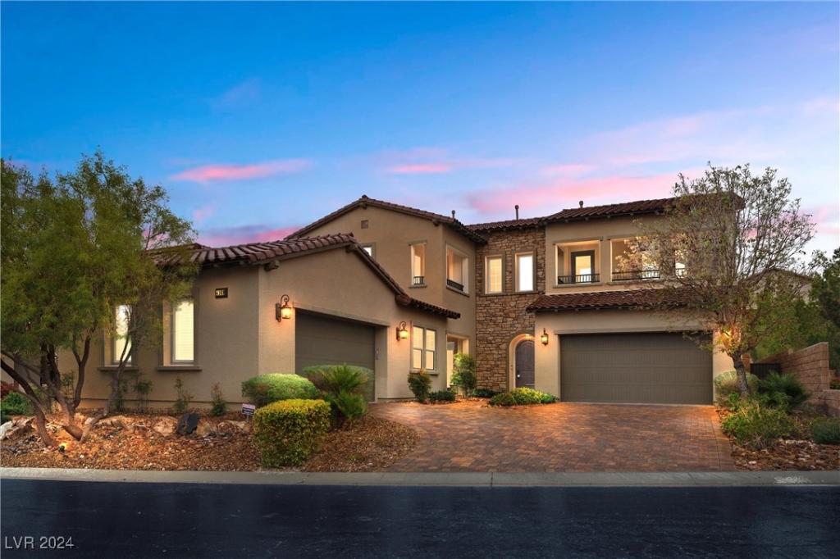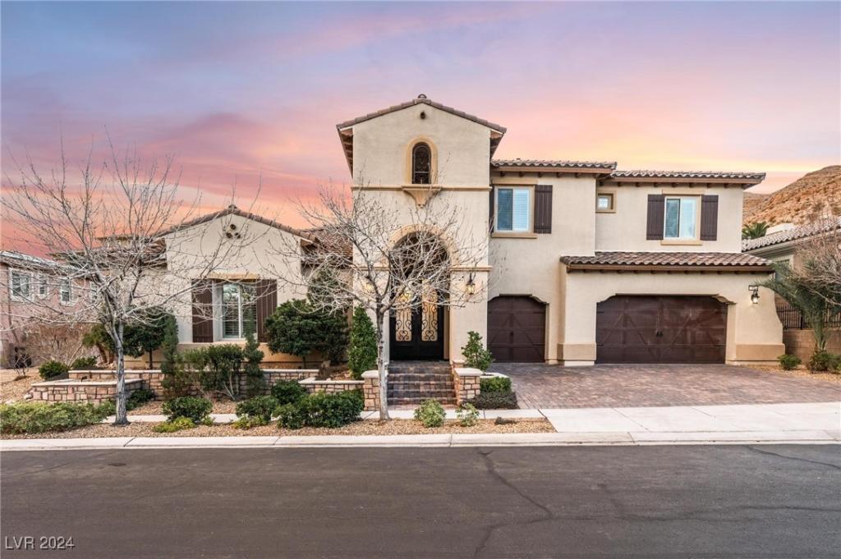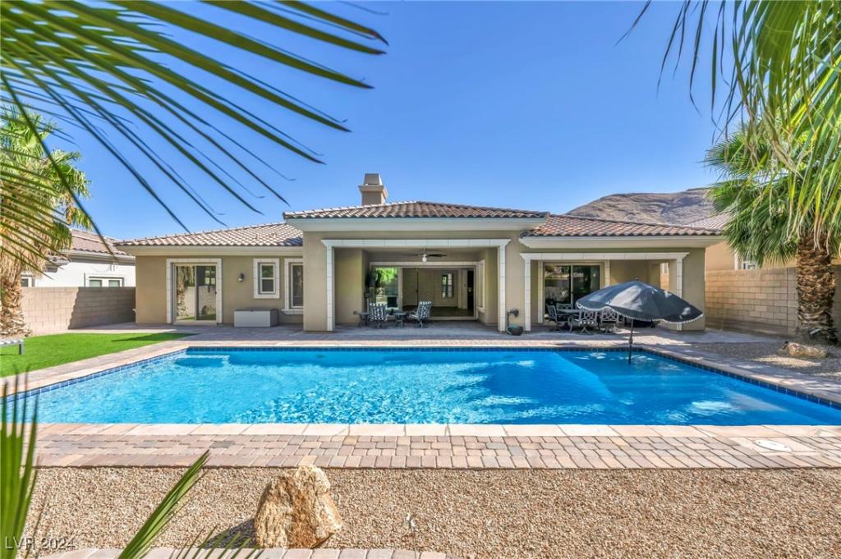Impressive Updated Estate in Southern Highlands Golf Club, behind the double gated, 24/7 guard gates. This recently renovated home features an indoor/outdoor California vibe, bright, open Great room concept w/courtyard entry featuring a fireplace and French doors leading to a separate 1bed/1bath apartment w/kitchen & laundry. Highlights include vaulted ceilings, 4 large suites, 4.5 baths, Game Room/Gym w/Bar, Loft, & a 4-car garage w/e-car charger. Kitchen offers new custom cabinets and counter tops, stainless steel appliances, 6-burner gas cooktop in island, double ovens, walk-in wine chiller & walk-in pantry. Spacious primary en-suite on the 2nd floor w/ a luxurious bathroom featuring an oversized walk-in shower w/rain heads, separate sinks and raised tub. Oversized sliders open to an entertainer’s private dream backyard w/an oasis style pool/spa, putting green, summer kitchen/BBQ, perfectly manicured lush landscaping, fire and water features, & an extended covered patio w/fireplace.
Listing Provided Courtesy of The Agency Las Vegas
Property Details
Price:
$1,980,000
MLS #:
2610409
Status:
Active
Beds:
4
Baths:
5
Address:
84 Carolina Cherry Drive
Type:
Single Family
Subtype:
SingleFamilyResidence
Subdivision:
Masters At S H G C
City:
Las Vegas
Listed Date:
Aug 21, 2024
State:
NV
Finished Sq Ft:
4,990
Total Sq Ft:
4,990
ZIP:
89141
Lot Size:
10,019 sqft / 0.23 acres (approx)
Year Built:
2013
Schools
Elementary School:
Stuckey, Evelyn,Stuckey, Evelyn
Middle School:
Tarkanian
High School:
Desert Oasis
Interior
Appliances
Built In Gas Oven, Double Oven, Gas Cooktop, Disposal, Microwave, Refrigerator, Wine Refrigerator
Bathrooms
2 Full Bathrooms, 2 Three Quarter Bathrooms, 1 Half Bathroom
Cooling
Central Air, Electric, Two Units
Fireplaces Total
2
Flooring
Tile
Heating
Gas, Multiple Heating Units
Laundry Features
Cabinets, Gas Dryer Hookup, Laundry Room, Sink, Upper Level
Exterior
Architectural Style
Two Story
Community Features
Pool
Exterior Features
Built In Barbecue, Balcony, Barbecue, Courtyard, Patio, Private Yard
Other Structures
Guest House
Parking Features
Attached, Garage, Inside Entrance, Private
Roof
Tile
Financial
HOA Fee
$62
HOA Fee 2
$367
HOA Frequency
Monthly
HOA Includes
AssociationManagement,MaintenanceGrounds,RecreationFacilities,Security
HOA Name
Southern Highlands
Taxes
$10,026
Directions
Take Southern Highlands Exit, go NW on Southern Highlands Pwky. At the 4-way stop, go Left on Robert Jones to Guard Gate. Guard will give directions.
Map
Contact Us
Mortgage Calculator
Similar Listings Nearby
- 4231 San Alivia Court
Las Vegas, NV$2,399,999
0.80 miles away
- 4120 San Capri Way
Las Vegas, NV$2,399,900
1.09 miles away
- 11328 San Arezzo Place
Las Vegas, NV$2,350,888
1.04 miles away
- 4103 Villa Rafael Drive
Las Vegas, NV$2,199,900
0.88 miles away
- 11775 Woodbrook Court
Las Vegas, NV$2,100,000
0.72 miles away
- 4169 San Capri Way
Las Vegas, NV$2,095,000
1.00 miles away
- 81 Carolina Cherry Drive
Las Vegas, NV$2,050,000
0.04 miles away
- 50 Carolina Cherry Drive
Las Vegas, NV$1,988,000
0.14 miles away

84 Carolina Cherry Drive
Las Vegas, NV
LIGHTBOX-IMAGES
