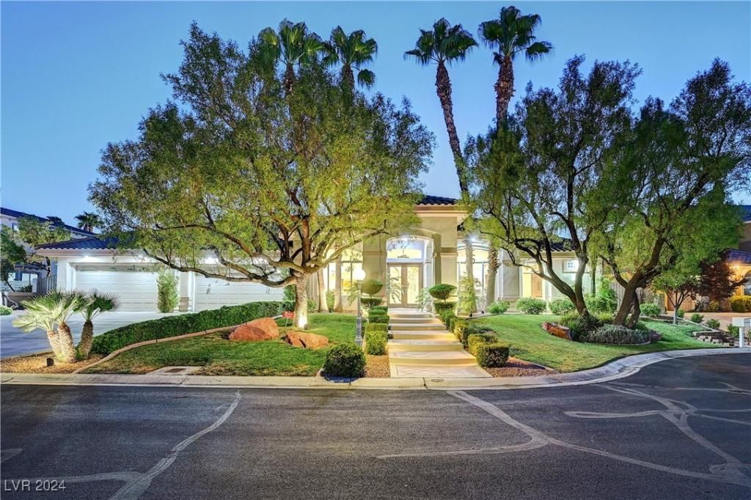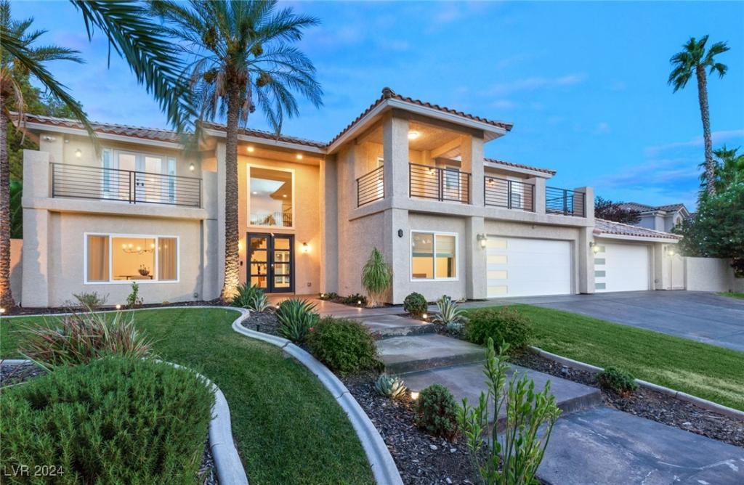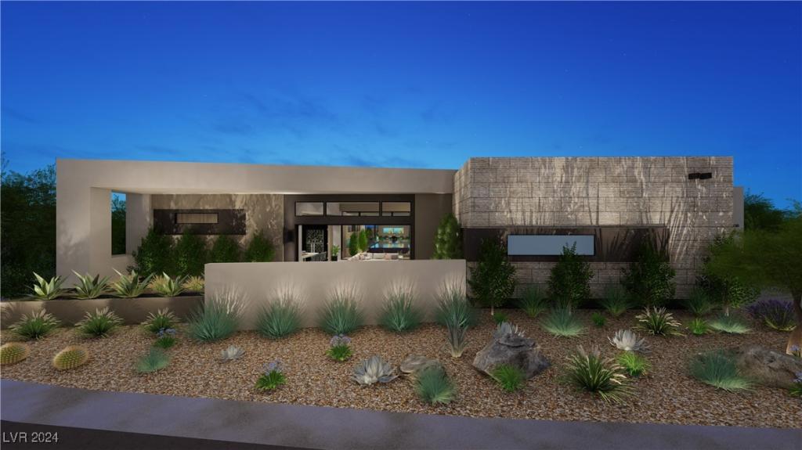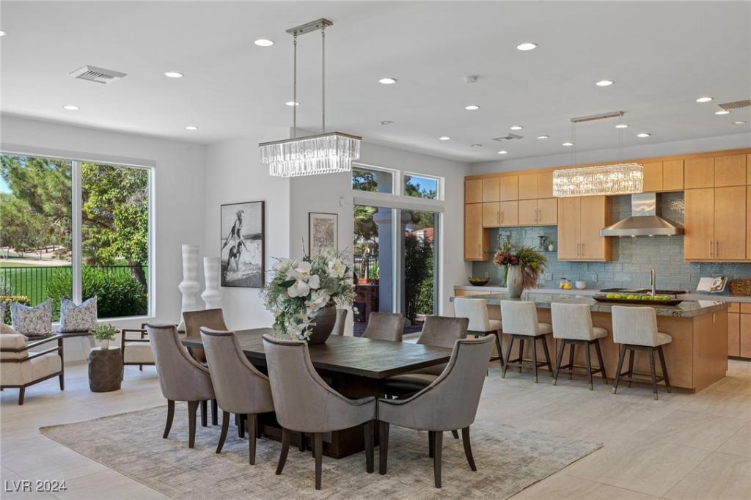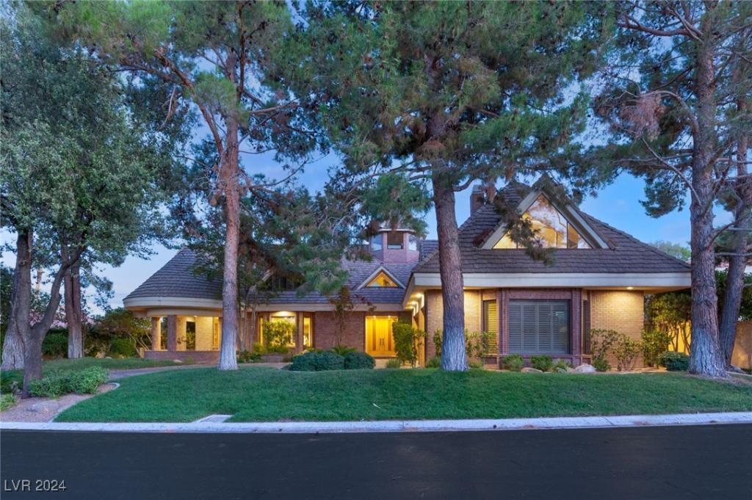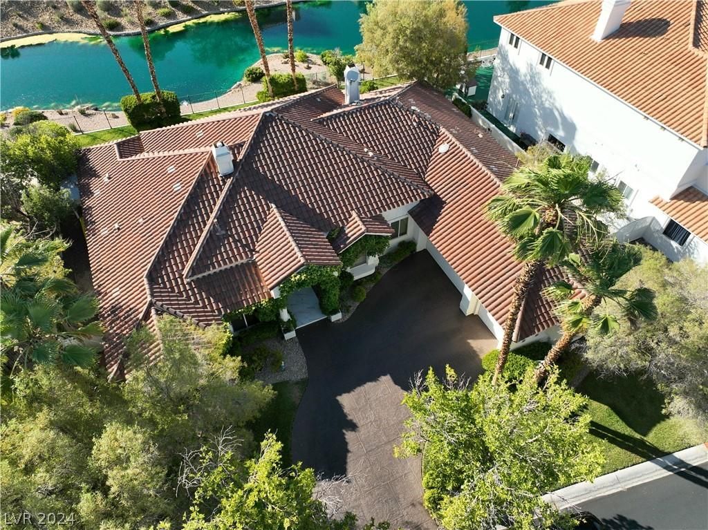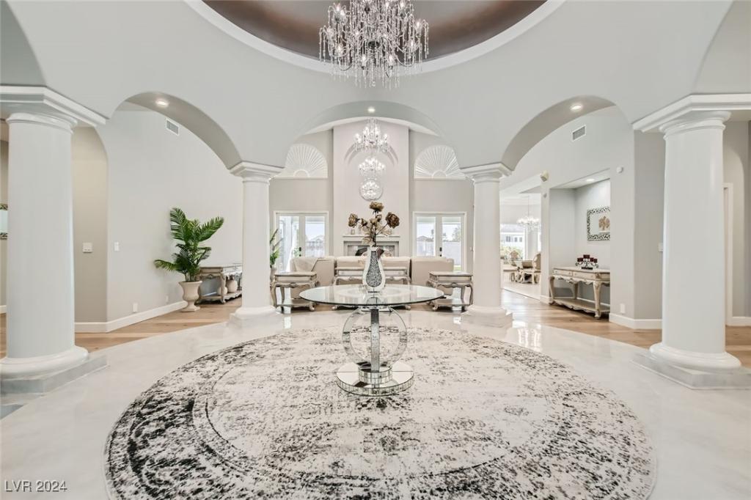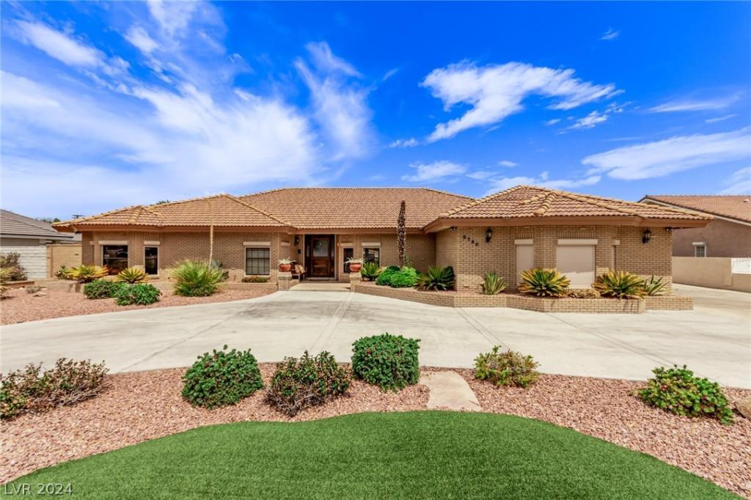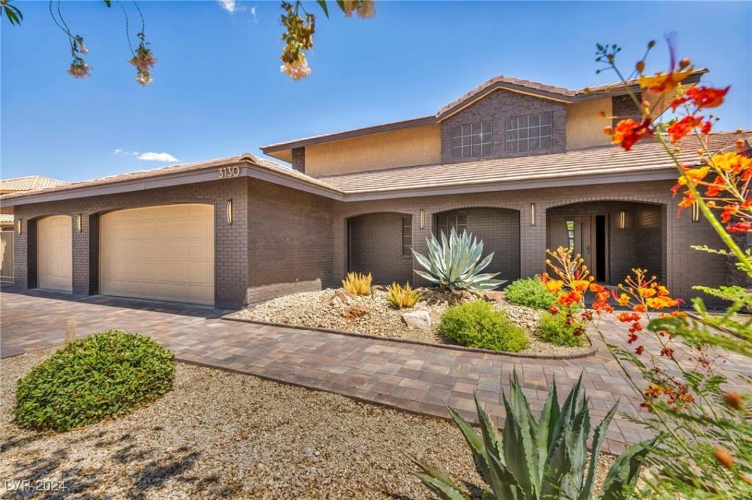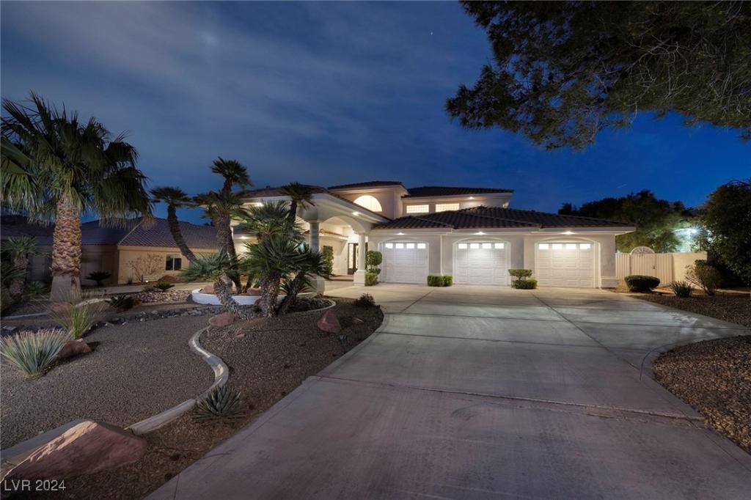Gorgeous, reimagined 1 Story Custom w/on-trend finishes. Welcome to a luxury sanctuary of style and sophistication that offers 5,304 square feet of exceptional living space on an 18k+ lot, featuring 4 ensuite bedrooms, ensuite den, a grand LR/DR, and spectacular kitchen w/eat-in area. For the car enthusiast, a 4-car garage awaits and the backyard is a private retreat w/a breathtaking pool, spa and expansive covered patio. Enter through double glass doors to a sunken living area and adjacent formal dining, with an open layout emphasizing comfort and style. The primary suite is a luxurious escape with a gas FP, 2 custom walk-in closets, and a 16×16 sitting area. The ensuite bath showcases floating counters, a lge walk-in shower, and a standalone tub.The expansive chef’s kitchen is equipped w/dual ovens, gas cooktop, dual dishwashers, and a large walk-in pantry, designed for effortless entertaining. This exquisite home combines modern elegance with premium amenities—your oasis awaits.
Listing Provided Courtesy of Las Vegas Sotheby’s Int’l
Property Details
Price:
$1,699,000
MLS #:
2631134
Status:
Active
Beds:
5
Baths:
6
Address:
1841 Newport Bay Drive
Type:
Single Family
Subtype:
SingleFamilyResidence
Subdivision:
Marina Estate
City:
Las Vegas
Listed Date:
Nov 8, 2024
State:
NV
Finished Sq Ft:
5,304
Total Sq Ft:
5,304
ZIP:
89117
Lot Size:
18,731 sqft / 0.43 acres (approx)
Year Built:
1998
Schools
Elementary School:
Derfelt, Herbert A.,Derfelt, Herbert A.
Middle School:
Johnson Walter
High School:
Bonanza
Interior
Appliances
Built In Electric Oven, Double Oven, Dishwasher, Disposal, Microwave, Refrigerator
Bathrooms
4 Full Bathrooms, 1 Three Quarter Bathroom, 1 Half Bathroom
Cooling
Central Air, Electric, Two Units
Fireplaces Total
2
Flooring
Carpet, Ceramic Tile, Marble
Heating
Central, Gas
Laundry Features
Cabinets, Gas Dryer Hookup, Main Level, Laundry Room, Sink
Exterior
Architectural Style
One Story
Construction Materials
Frame, Stucco
Exterior Features
Burglar Bar, Patio, Private Yard, Storm Security Shutters, Sprinkler Irrigation
Parking Features
Finished Garage, Garage, Garage Door Opener, Inside Entrance, Private, Shelves, Storage
Roof
Tile
Financial
HOA Fee
$504
HOA Frequency
Annually
HOA Includes
AssociationManagement
HOA Name
Marina Est
Taxes
$9,481
Directions
North on Buffalo from W. Sahara, East on Oakey, South on Pioneer, West on Marina Estates through gate turn on Myrtle Island, Left on Captains Harbor and left on Newport Bay to home on right.
Map
Contact Us
Mortgage Calculator
Similar Listings Nearby
- 2020 LORO Court
Las Vegas, NV$2,200,000
0.86 miles away
- 7349 Olive Creek Court
Las Vegas, NV$2,145,990
1.24 miles away
- 1613 Iron Ridge Drive
Las Vegas, NV$2,000,000
1.19 miles away
- 8701 CANYON VIEW Drive
Las Vegas, NV$2,000,000
1.41 miles away
- 2209 GLENBROOK Way
Las Vegas, NV$1,995,000
1.60 miles away
- 1720 Oval Circle
Las Vegas, NV$1,995,000
0.44 miles away
- 2730 El Camino Road
Las Vegas, NV$1,950,000
1.83 miles away
- 3130 Appleblossom Circle
Las Vegas, NV$1,950,000
1.27 miles away
- 7421 Silver Palm Avenue
Las Vegas, NV$1,900,000
0.18 miles away

1841 Newport Bay Drive
Las Vegas, NV
LIGHTBOX-IMAGES
