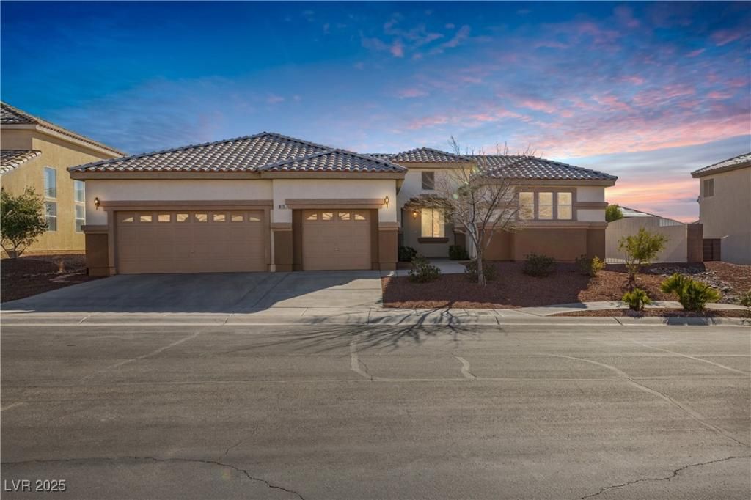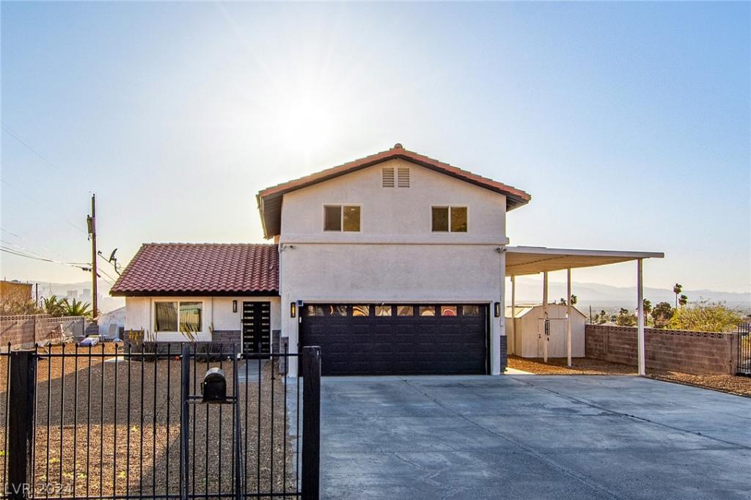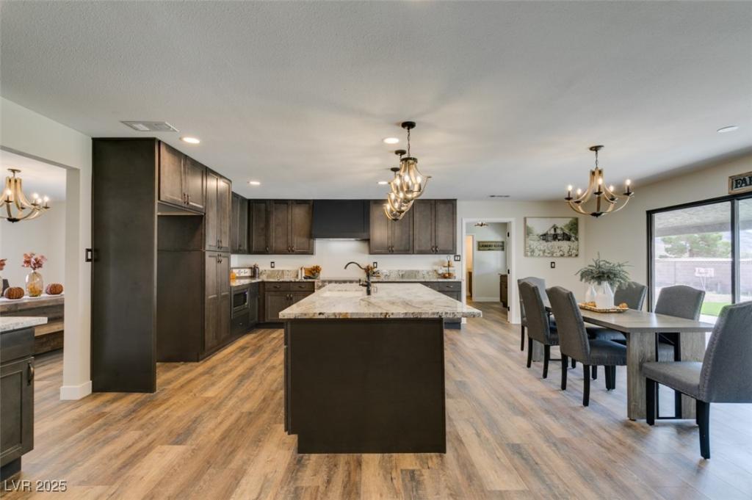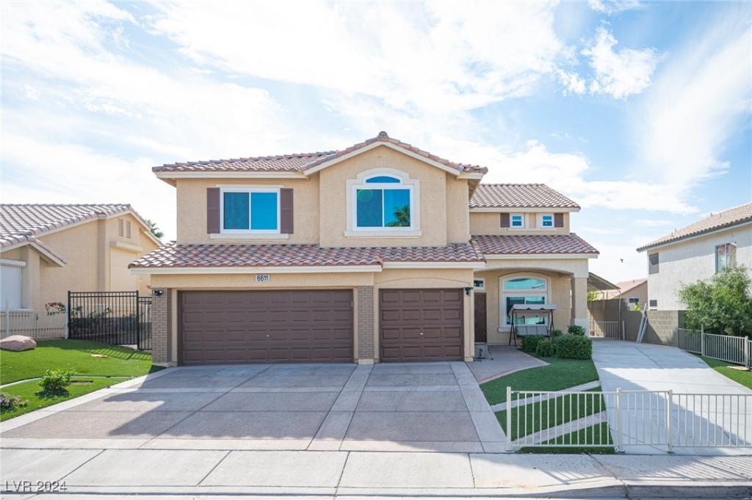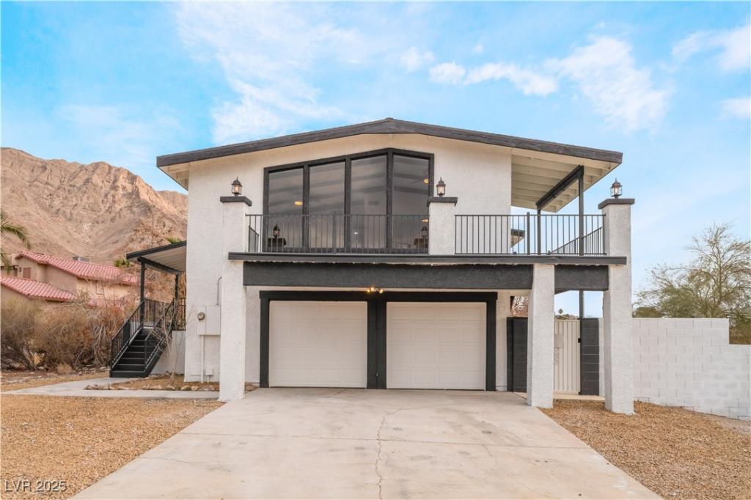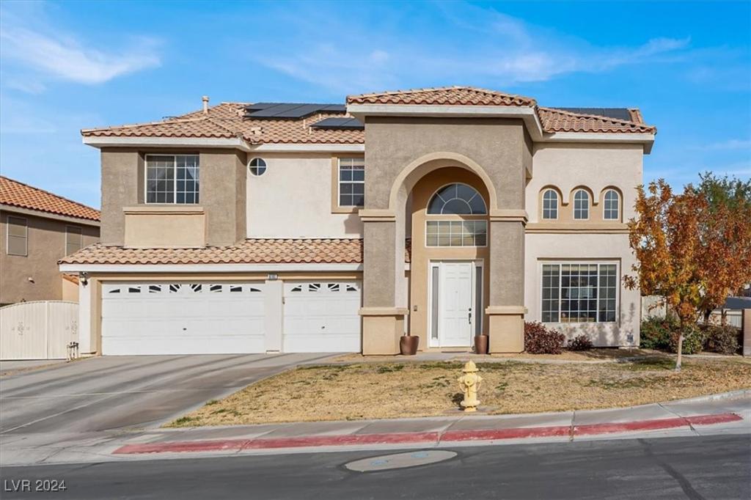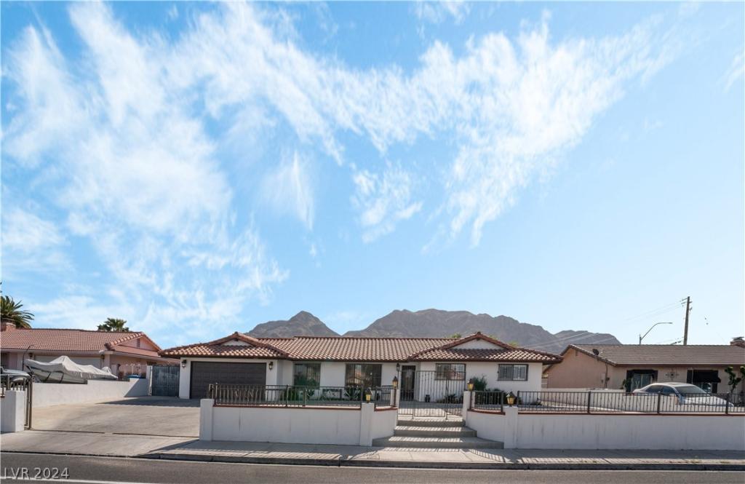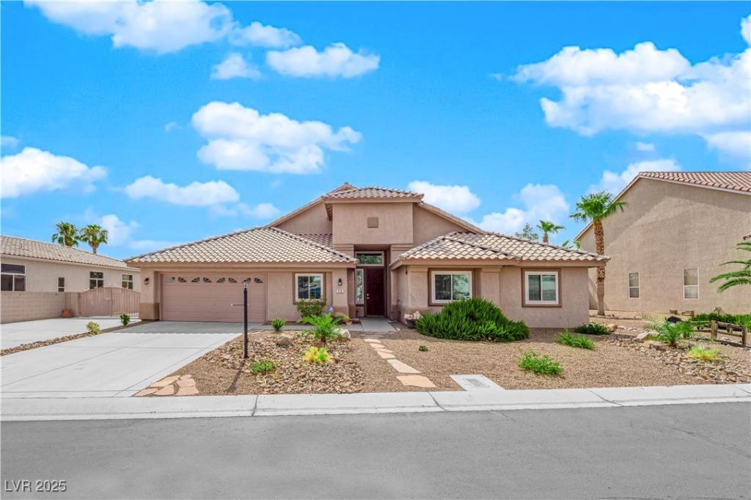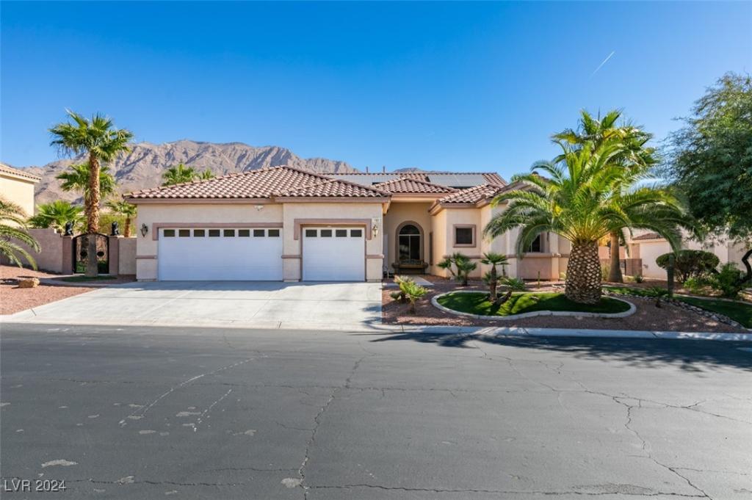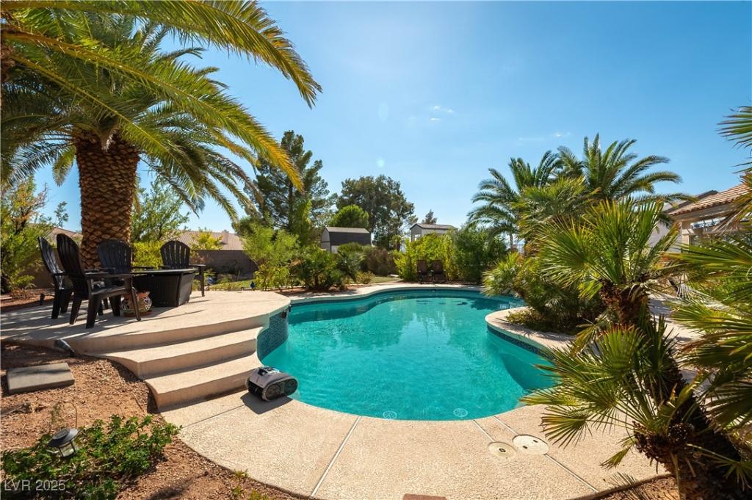Step into this beautifully maintained single-story home in Sunrise Manor, designed for comfort and accessibility. Situated on a quarter-acre lot, it features 4 bedrooms, 3.5 bathrooms, a 3-car garage, an attached casita, and RV parking. A sloped entry path replaces steps for easy access. Inside, elegant archways and vaulted ceilings create a bright, open feel. The kitchen boasts silicon quartz countertops, a double oven, and 42-inch upper cabinets. Vaulted ceilings extend into the primary bedroom, which offers a sliding door to the backyard and an ensuite with a tub, shower combo, and custom handles.
The attached casita at the west wing’s end has its own ensuite and private entrance through the front courtyard. The backyard features a full-length patio cover, desert landscaping, and stunning views of Frenchman Mountain and the Downtown Las Vegas skyline. Near the Frenchman Mountain Trailhead and Wetlands Park, this home blends modern convenience with scenic tranquility.
The attached casita at the west wing’s end has its own ensuite and private entrance through the front courtyard. The backyard features a full-length patio cover, desert landscaping, and stunning views of Frenchman Mountain and the Downtown Las Vegas skyline. Near the Frenchman Mountain Trailhead and Wetlands Park, this home blends modern convenience with scenic tranquility.
Listing Provided Courtesy of Las Vegas Sotheby’s Int’l
Property Details
Price:
$600,000
MLS #:
2646974
Status:
Active
Beds:
4
Baths:
4
Address:
6175 Rocky Top Avenue
Type:
Single Family
Subtype:
SingleFamilyResidence
Subdivision:
Linden & Beesley Phase 2
City:
Las Vegas
Listed Date:
Jan 30, 2025
State:
NV
Finished Sq Ft:
2,831
Total Sq Ft:
2,831
ZIP:
89110
Lot Size:
12,197 sqft / 0.28 acres (approx)
Year Built:
2004
Schools
Elementary School:
Adams, Kirk,Adams, Kirk
Middle School:
Keller
High School:
Eldorado
Interior
Appliances
Built In Gas Oven, Dryer, Disposal, Gas Range, Microwave, Refrigerator, Washer
Bathrooms
3 Full Bathrooms, 1 Half Bathroom
Cooling
Central Air, Electric
Fireplaces Total
1
Flooring
Ceramic Tile, Tile
Heating
Central, Gas
Laundry Features
Gas Dryer Hookup, Main Level, Laundry Room
Exterior
Architectural Style
One Story
Exterior Features
Private Yard, Sprinkler Irrigation
Other Structures
Guest House
Parking Features
Attached, Garage, Inside Entrance, Private, Rv Potential, Rv Gated, Rv Access Parking, Rv Paved
Roof
Tile
Financial
HOA Fee
$90
HOA Frequency
Monthly
HOA Includes
AssociationManagement,MaintenanceGrounds
HOA Name
Plum Creek
Taxes
$2,751
Directions
E on Charleston Blvd, left on Goff St, left on Linden Ave, left on Clutch St, right on Exquisite Ave, follow the street to Rocky Top Ave, property on the right.
Map
Contact Us
Mortgage Calculator
Similar Listings Nearby
- 445 Sari Drive
Las Vegas, NV$777,000
1.03 miles away
- 390 Peaceful Street
Las Vegas, NV$769,999
1.17 miles away
- 6611 Caddington Avenue
Las Vegas, NV$714,000
1.31 miles away
- 6885 Stone Drive
Las Vegas, NV$699,900
0.97 miles away
- 6192 Rocky Top Avenue
Las Vegas, NV$699,000
0.04 miles away
- 1226 Mount Hood Street
Las Vegas, NV$678,000
0.91 miles away
- 319 Hidden Highlands Drive
Las Vegas, NV$660,000
0.87 miles away
- 492 Sunset Villa Drive
Las Vegas, NV$649,900
0.53 miles away
- 6557 Secluded Avenue
Las Vegas, NV$641,900
0.75 miles away

6175 Rocky Top Avenue
Las Vegas, NV
LIGHTBOX-IMAGES
