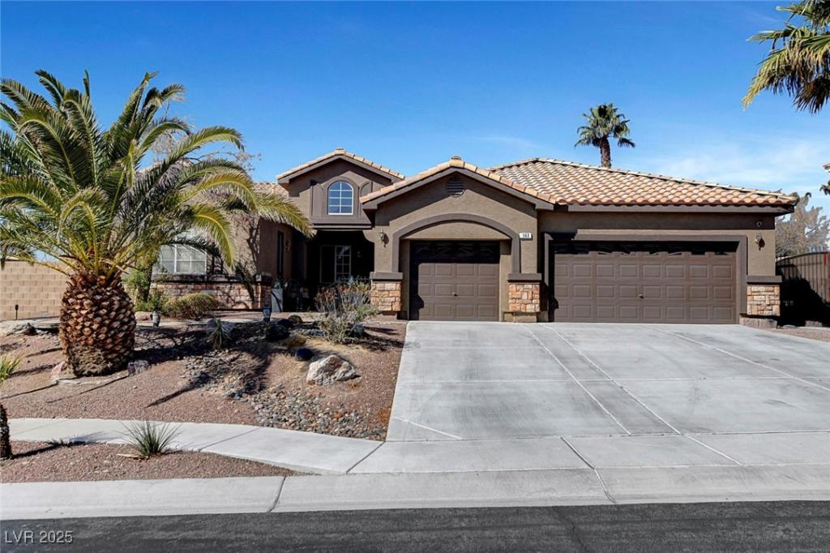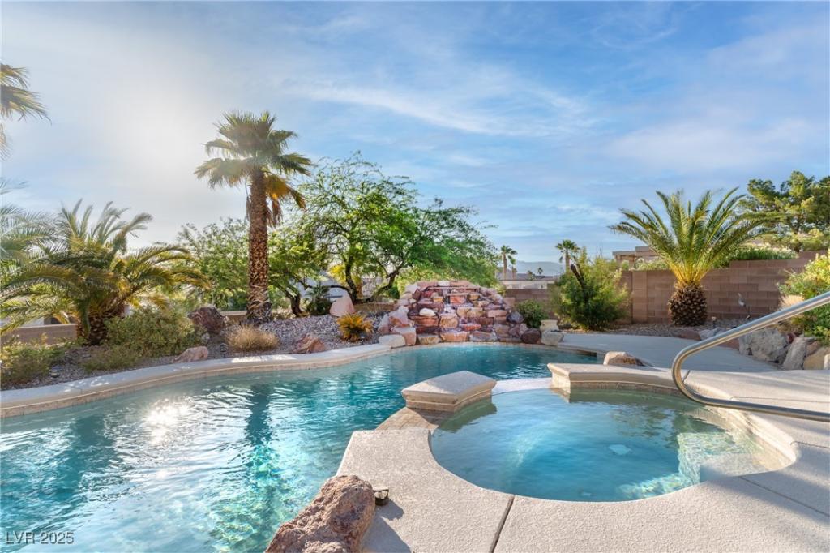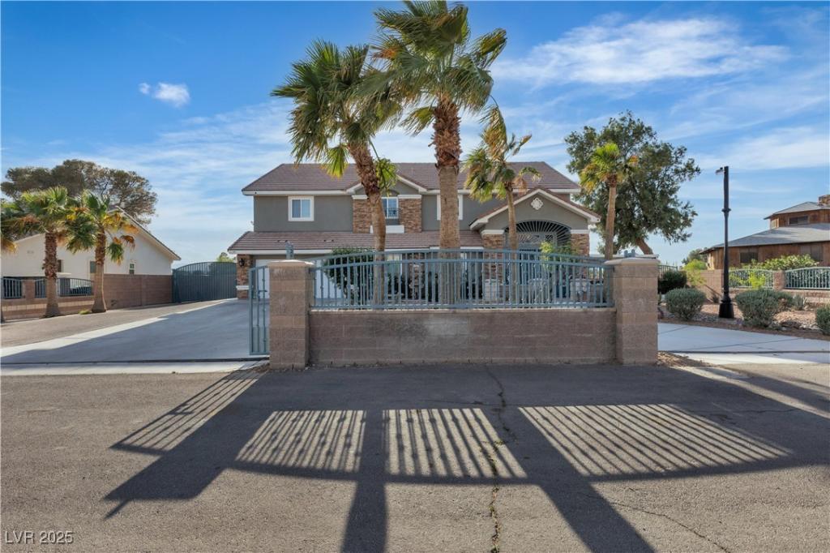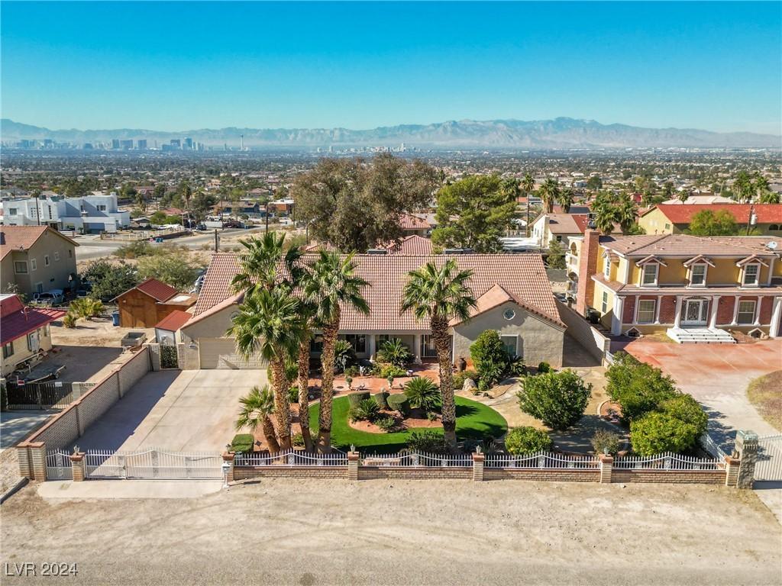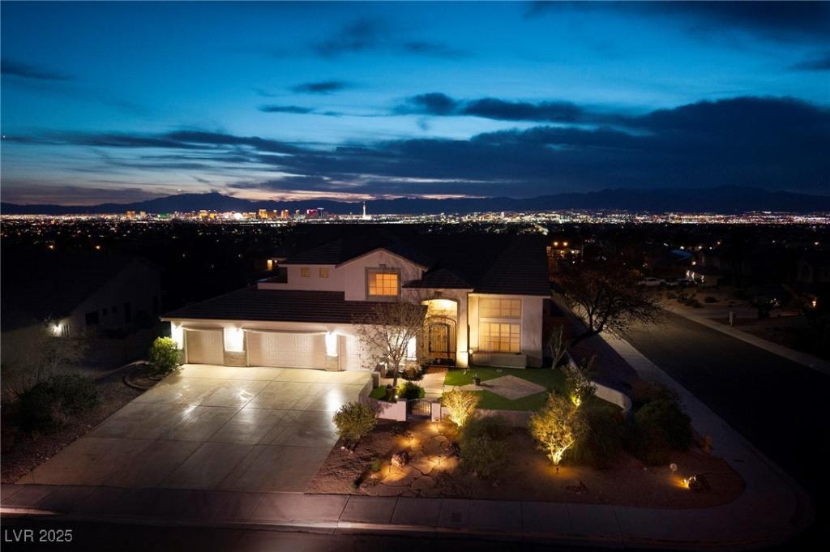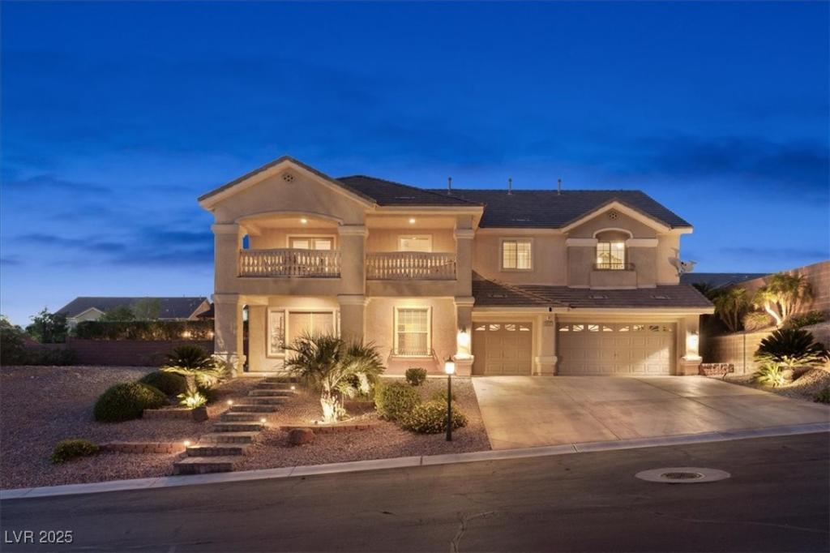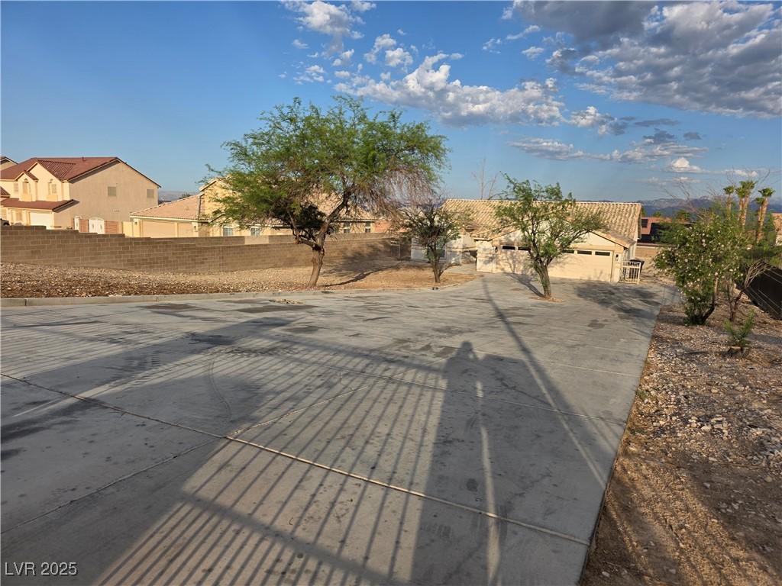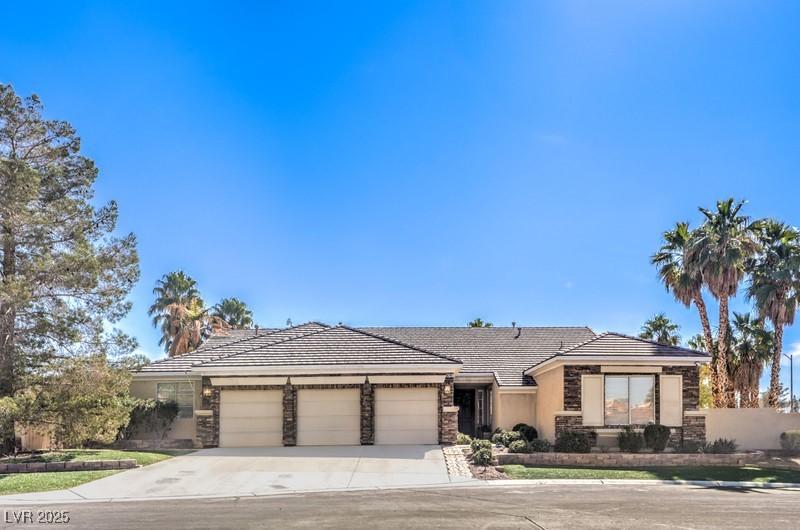Beautiful 4-bedroom, 3.5-bathroom home sits on nearly half an acre with 3-car garage, RV parking, and an entertainer’s dream backyard with a pool spa. Inside, you’ll find soaring ceilings, grand entry, and open floor plan. Stunning kitchen with white cabinetry, granite countertops, double ovens, breakfast bar/island and stainless steel appliances. Master suite is a retreat with a two-way fireplace, walk-in closet, backyard access, bathroom with dual sinks and a separate tub/shower. Three bedrooms feature their own en-suite bathrooms, with one room having a private outdoor access making it ideal for an in-law suite or roommate. The oversized garage has built-in storage, while the backyard offers a covered patio, and plenty of space for entertaining. Storage shed additions offer endless potential—use as storage, a studio, play area, gym, etc. Energy-efficient solar panels and located in a gated HOA community. Minutes from parks, schools, shopping centers, and freeway access. Come tour!!
Listing Provided Courtesy of Keller Williams MarketPlace
Property Details
Price:
$780,000
MLS #:
2666181
Status:
Active
Beds:
4
Baths:
4
Address:
563 Moon Chase Street
Type:
Single Family
Subtype:
SingleFamilyResidence
Subdivision:
Linden & Beesley Phase 2
City:
Las Vegas
Listed Date:
Mar 18, 2025
State:
NV
Finished Sq Ft:
2,831
Total Sq Ft:
2,831
ZIP:
89110
Lot Size:
14,810 sqft / 0.34 acres (approx)
Year Built:
2004
Schools
Elementary School:
Adams, Kirk,Adams, Kirk
Middle School:
Keller
High School:
Eldorado
Interior
Appliances
Built In Gas Oven, Double Oven, Dishwasher, Gas Cooktop, Disposal, Refrigerator
Bathrooms
3 Full Bathrooms, 1 Half Bathroom
Cooling
Central Air, Electric
Fireplaces Total
2
Flooring
Tile
Heating
Central, Gas
Laundry Features
Gas Dryer Hookup, Main Level
Exterior
Architectural Style
One Story
Association Amenities
Gated
Exterior Features
Deck, Patio, Private Yard, Rv Hookup, Shed
Other Structures
Guest House, Sheds
Parking Features
Attached, Garage, Open, Private, Rv Gated, Rv Access Parking, Rv Paved
Roof
Tile
Financial
HOA Fee
$98
HOA Frequency
Monthly
HOA Includes
AssociationManagement
HOA Name
Plum Creek South
Taxes
$3,432
Directions
From Charleston and Nellis, East on Charleston to Madge, Left on Madge to Linden, Right on Linden to Clutch (gate Plum Creek South), Right on Clutch, Right on Exquisite curves into Moon Chase. Home on the right.
Map
Contact Us
Mortgage Calculator
Similar Listings Nearby
- 1239 North Hollywood Boulevard
Las Vegas, NV$999,900
1.13 miles away
- 131 Beesley Drive
Las Vegas, NV$975,000
0.55 miles away
- 1385 Ringe Lane
Las Vegas, NV$949,999
1.55 miles away
- 485 Sari Drive
Las Vegas, NV$880,000
1.11 miles away
- 979 Evening Dew Drive
Las Vegas, NV$850,000
1.40 miles away
- 6958 Lazy Sunset Court
Las Vegas, NV$849,000
1.74 miles away
- 1345 North Hollywood Boulevard
Las Vegas, NV$799,900
1.24 miles away
- 6741 Philippe Allen Avenue
Las Vegas, NV$790,000
1.08 miles away

563 Moon Chase Street
Las Vegas, NV
LIGHTBOX-IMAGES
