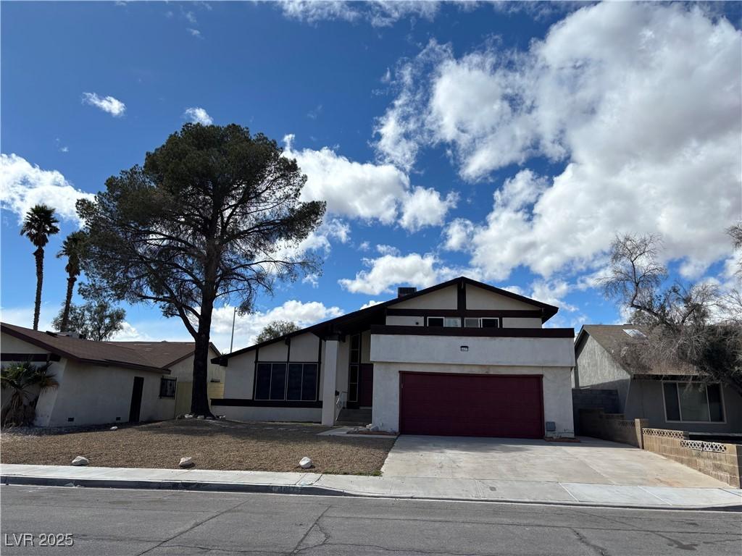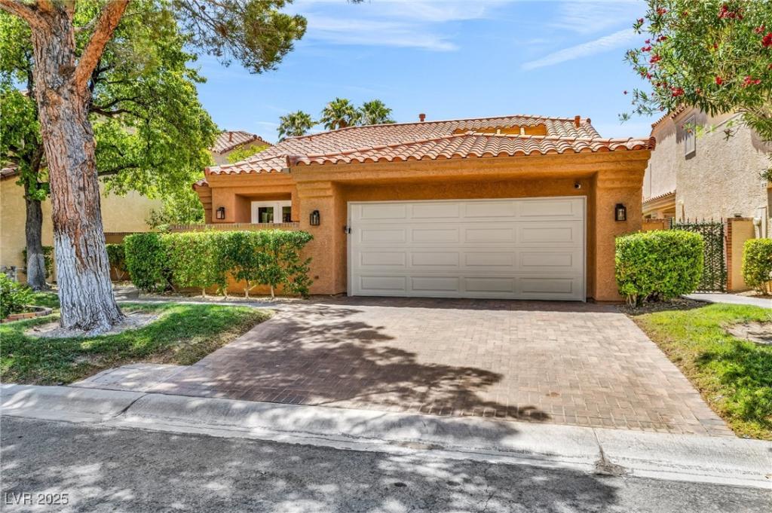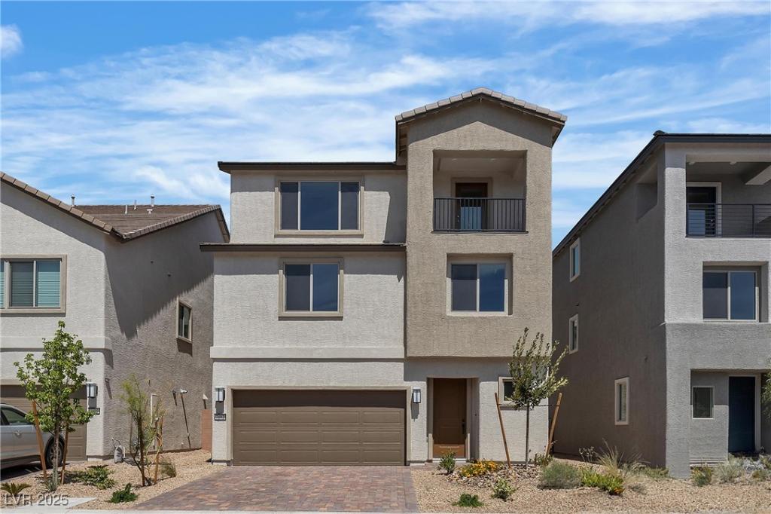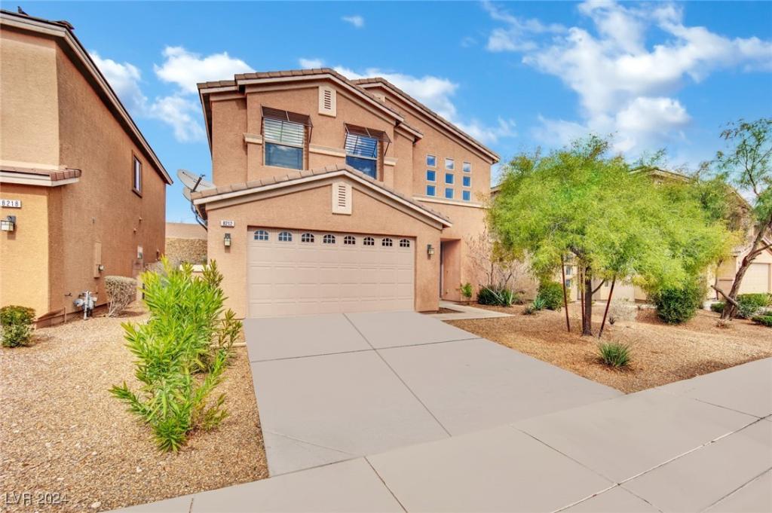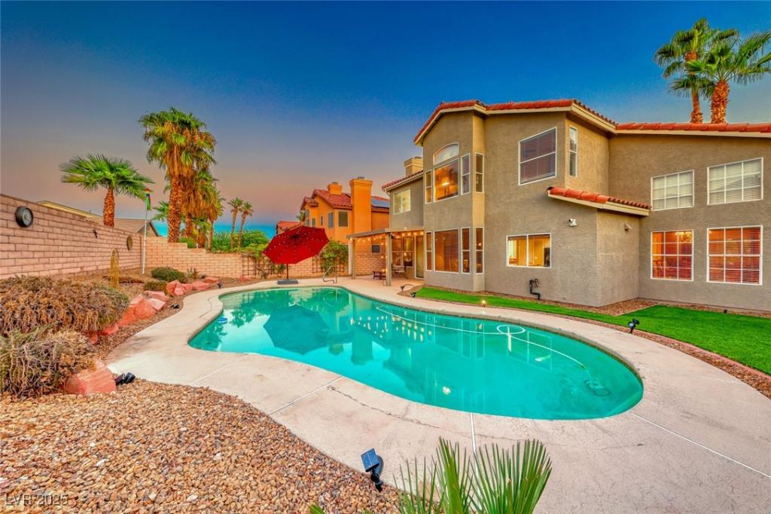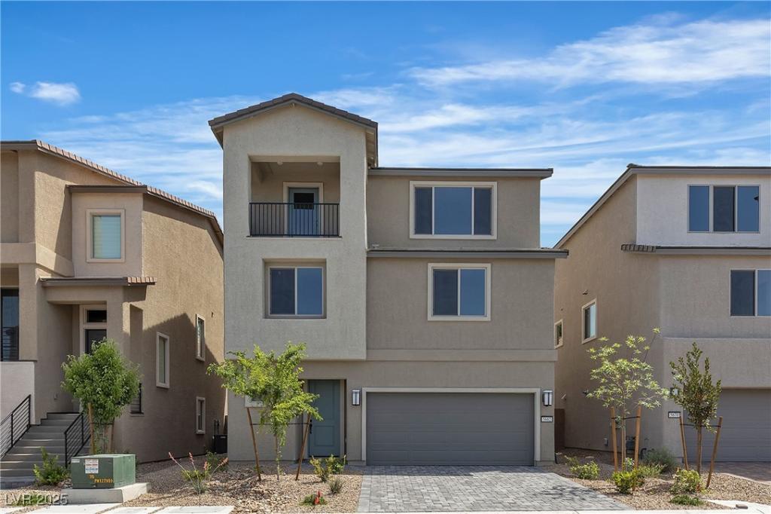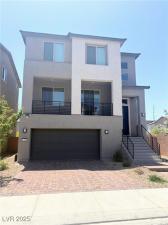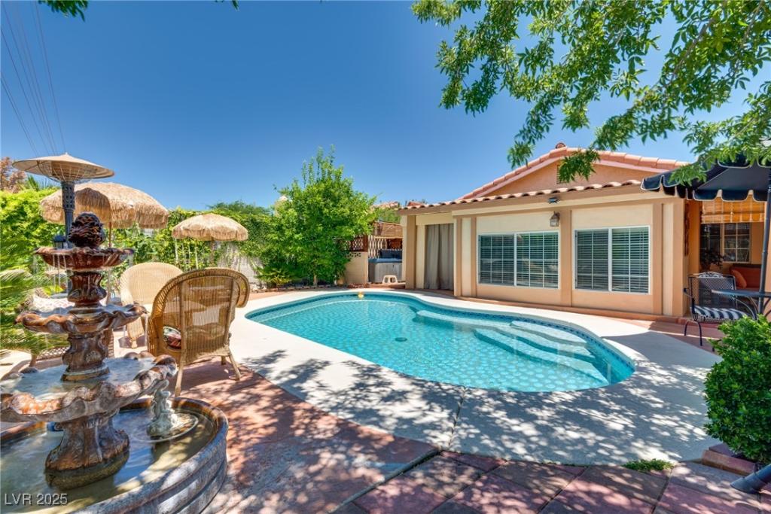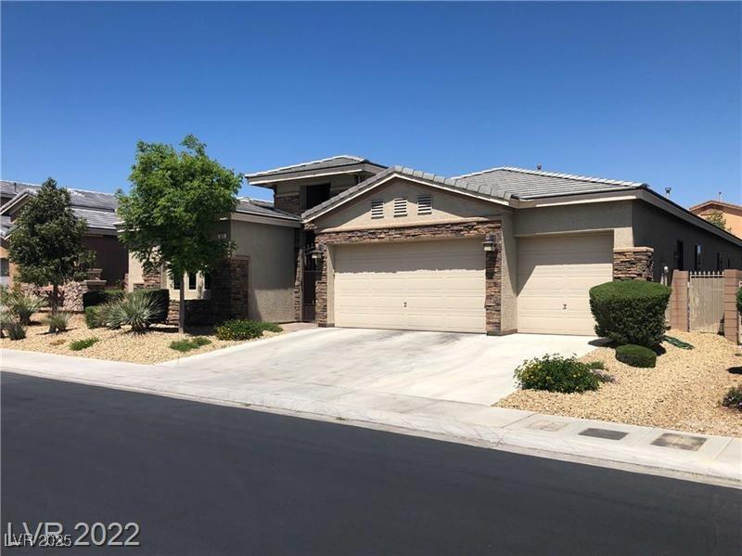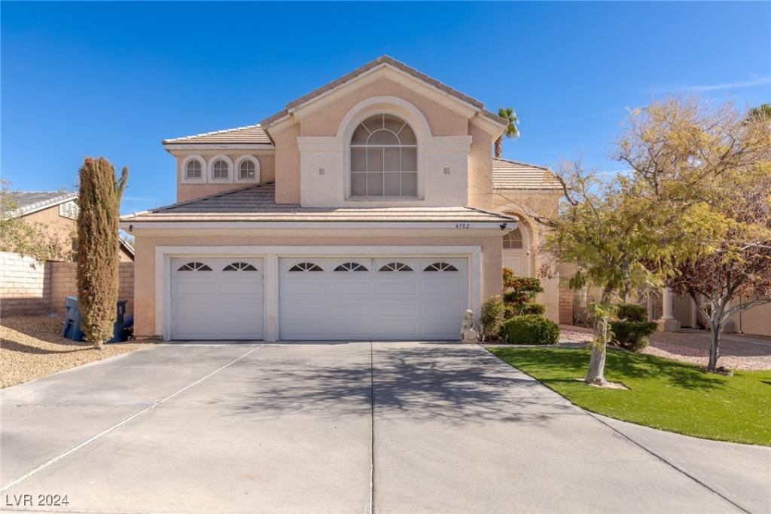This house has it all!Just fully remodel ,Start living in this lovely 4-bedroom, tri-level gem featuring a 2-car garage! Step inside to discover a very spacious living spaces, plantation shutters, vaulted ceilings, and charming exposed beams. The sizable living room invites relaxation, while the formal dining area is perfect for festive gatherings. Continue to the lower level, which offers a cozy family room with a fireplace, a private exit, and a convenient bedroom. The kitchen shines with stainless steel appliances, including wall ovens, quartz counters, a tile backsplash, and abundant cabinetry. Upstairs, the main bedroom offers a walk-in closet and a private bathroom, while all three additional bedrooms provide direct access to a balcony where you can enjoy the mountain views and Strip views off the front balcony. Outdoors, the backyard is an entertainer’s dream, boasting a covered patio and a refreshing pool. Don’t miss your chance to make this beautiful home yours!
Listing Provided Courtesy of United Realty Group
Property Details
Price:
$539,000
MLS #:
2665548
Status:
Active
Beds:
4
Baths:
3
Address:
4417 De Forest Street
Type:
Single Family
Subtype:
SingleFamilyResidence
Subdivision:
Laurelwood Spring Valley
City:
Las Vegas
Listed Date:
Mar 15, 2025
State:
NV
Finished Sq Ft:
2,116
Total Sq Ft:
2,116
ZIP:
89103
Lot Size:
6,970 sqft / 0.16 acres (approx)
Year Built:
1973
Schools
Elementary School:
Dondero, Harvey,Dondero, Harvey
Middle School:
Guinn Kenny C.
High School:
Durango
Interior
Appliances
Built In Gas Oven, Double Oven, Dryer, Gas Cooktop, Disposal, Microwave, Refrigerator, Washer
Bathrooms
1 Full Bathroom, 2 Three Quarter Bathrooms
Cooling
Central Air, Electric
Fireplaces Total
1
Flooring
Laminate
Heating
Central, Gas
Laundry Features
Gas Dryer Hookup, Main Level
Exterior
Architectural Style
Two Story
Association Amenities
None
Exterior Features
Balcony, Patio, Private Yard
Parking Features
Attached, Garage, Garage Door Opener, Private
Roof
Composition, Shingle
Financial
Taxes
$2,197
Directions
Spring Valley Pkwy and Rainbow Bivd: Head east on Spring Valley Pkwy, Turn right onto Dale Rd, Turn right onto Garden Grove Ave, Garden Grove Ave turns left and becomes De Forest St. Property will be on the right.
Map
Contact Us
Mortgage Calculator
Similar Listings Nearby
- 5123 Southern Hills Lane
Las Vegas, NV$688,900
1.33 miles away
- 7482 Lodano Avenue
Las Vegas, NV$688,888
1.67 miles away
- 8212 Minots Ledge Avenue
Las Vegas, NV$679,888
1.54 miles away
- 8240 Campana Drive
Las Vegas, NV$649,999
1.64 miles away
- 5678 Spring Trellis Street
Las Vegas, NV$649,999
1.67 miles away
- 7499 Lodano Avenue
Las Vegas, NV$649,000
1.70 miles away
- 3877 Platis Circle
Las Vegas, NV$649,000
1.47 miles away
- 7934 Cape Flattery Avenue
Las Vegas, NV$630,000
1.27 miles away
- 4702 San Palo Way
Las Vegas, NV$629,999
1.53 miles away

4417 De Forest Street
Las Vegas, NV
LIGHTBOX-IMAGES
