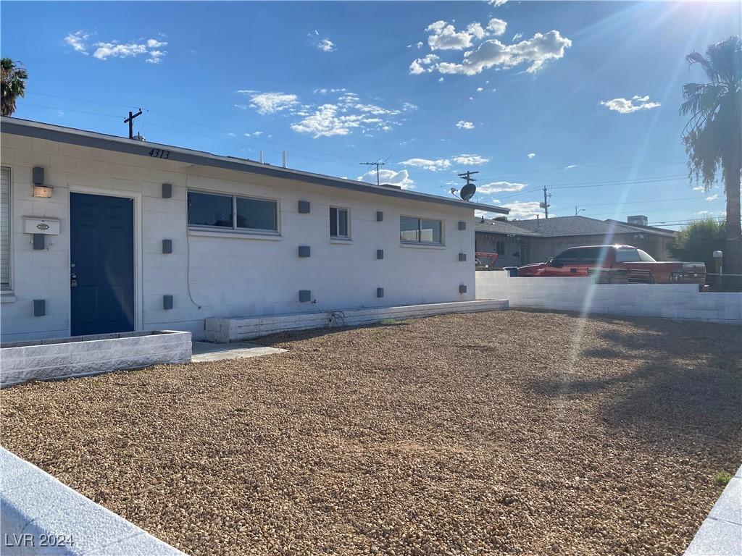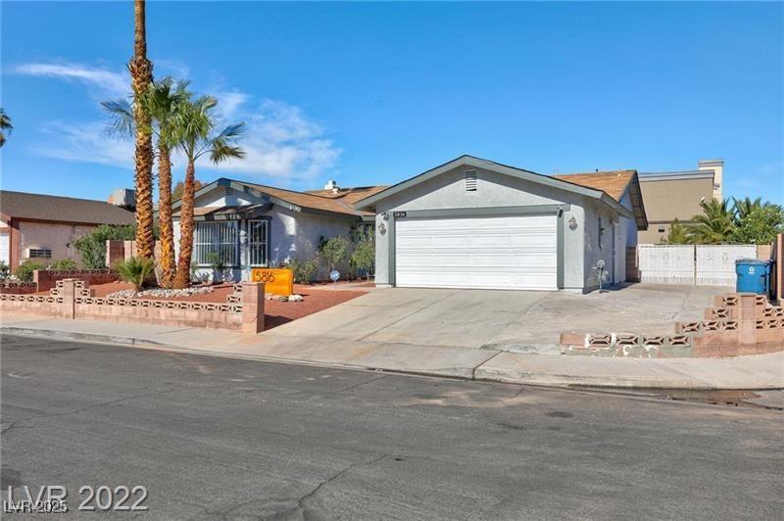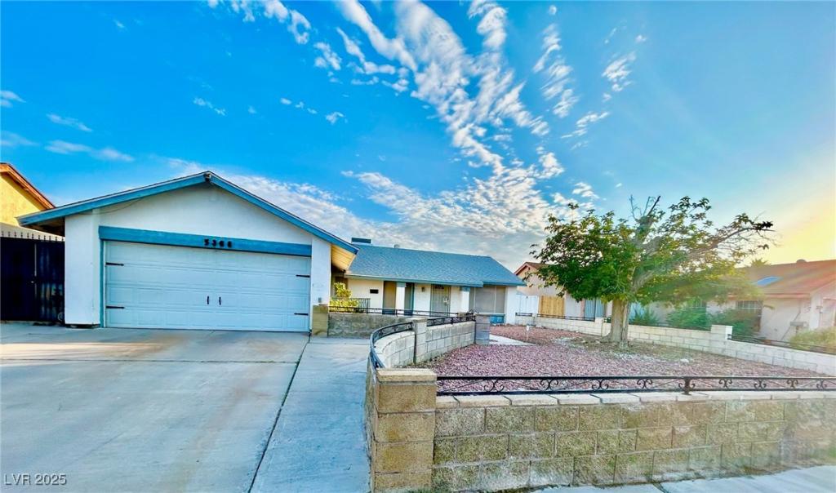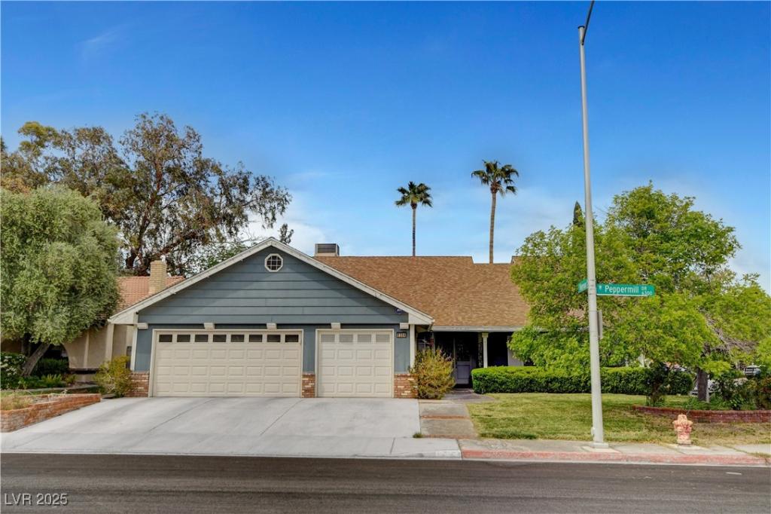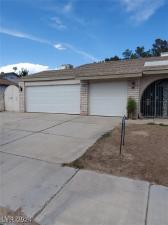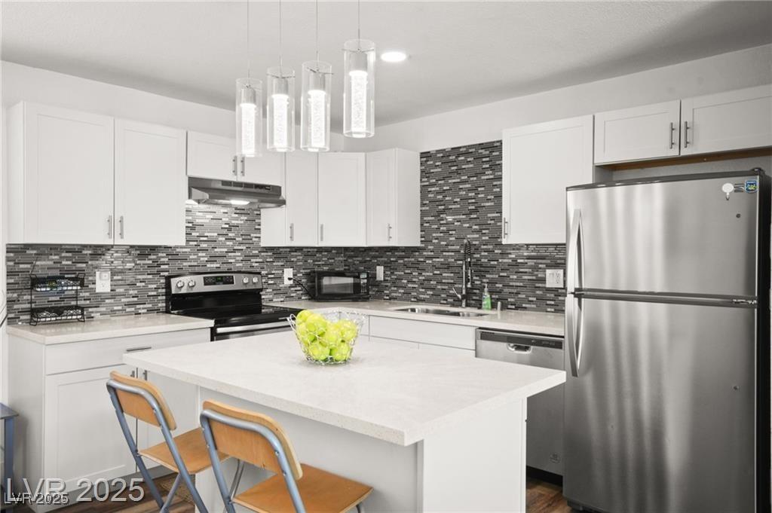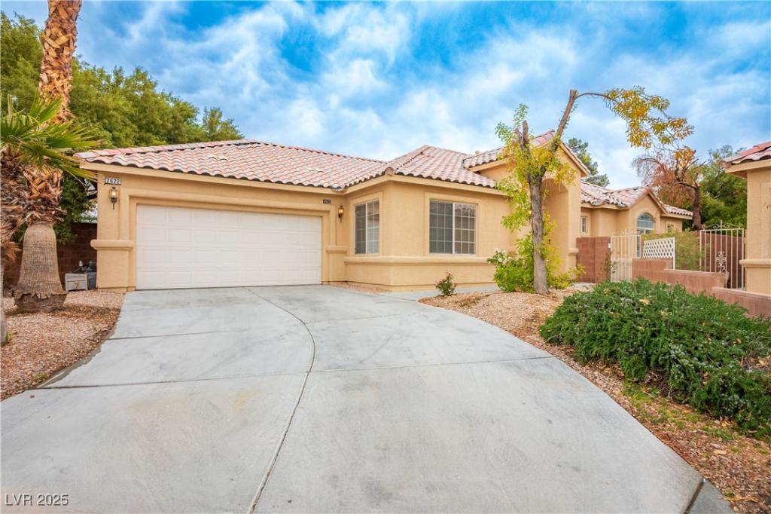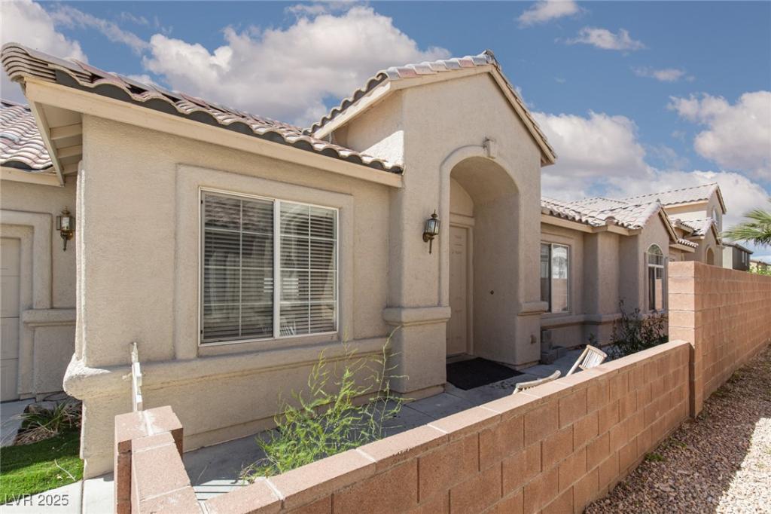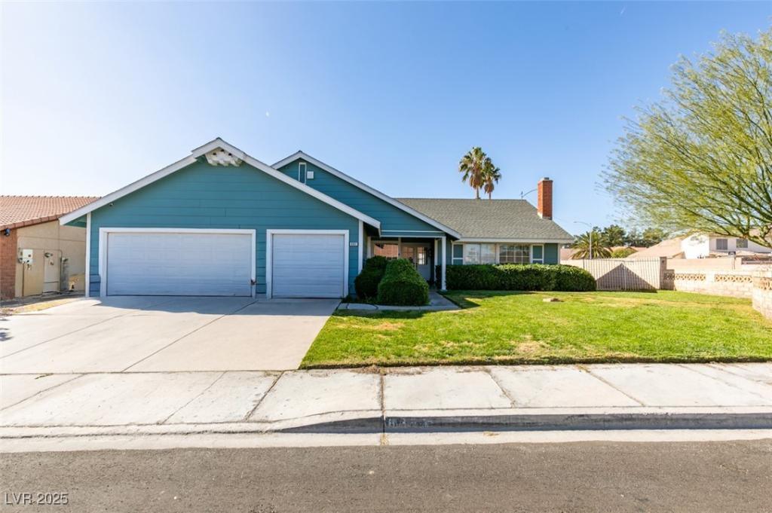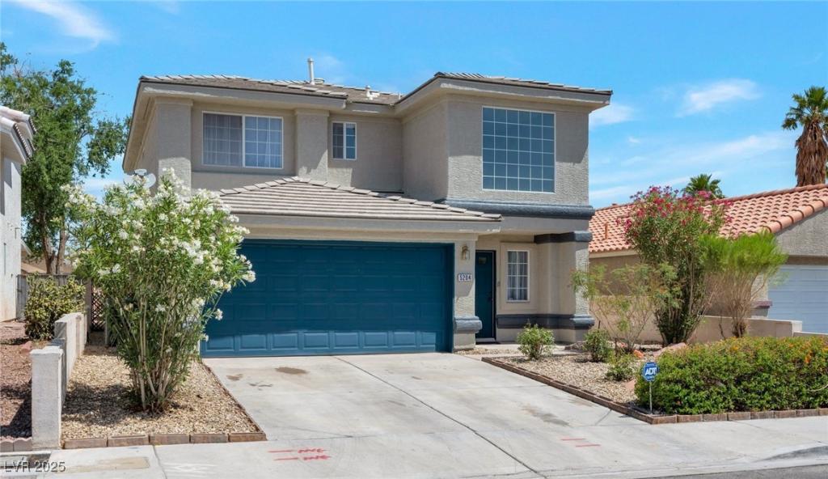Single Story remodeled 4 bedroom 2 bath home, large fenced yard. Ask me about low down payment options and no closing costs program thru Guild Mortgage! The 4th bedroom be a flex use/family-living-office room if not needed as a bedroom. New landscape rock in front yard, freshly painted interior throughout, all new LVT flooring, new carpet w pad, new toilets, lights, ceiling fans, faucets. Central location. Back patio comes w/ a new 3′ iron door entry gate. Open layout . Interior decor is white, beige, grey, black accents ! A very functional layout for Buyer. Gorgeous designer walk in tiled master shower w/ a seat a pebble rock tile shower floor, new vanity. Also has a craft -workshop room. Kitchen boasts new quartz counters, with breakfast bar, tile backsplash, doors and handles, brand new SS Stove and SS microwave. Centrally located. Shopping nearby. Laundry Room & Shed/Storage. Huge fenced back yard!
Listing Provided Courtesy of Real Broker LLC
Property Details
Price:
$399,000
MLS #:
2611144
Status:
Active
Beds:
4
Baths:
2
Address:
4313 El Conlon Avenue
Type:
Single Family
Subtype:
SingleFamilyResidence
Subdivision:
Las Verdes Heights 6
City:
Las Vegas
Listed Date:
Aug 23, 2024
State:
NV
Finished Sq Ft:
1,540
Total Sq Ft:
1,540
ZIP:
89102
Lot Size:
6,098 sqft / 0.14 acres (approx)
Year Built:
1963
Schools
Elementary School:
Vegas Verdes,Vegas Verdes
Middle School:
Cashman James
High School:
Clark Ed. W.
Interior
Appliances
Dryer, Disposal, Gas Range, Microwave, Refrigerator, Washer
Bathrooms
1 Full Bathroom, 1 Three Quarter Bathroom
Cooling
Central Air, Electric, Window Units
Flooring
Carpet, Laminate, Luxury Vinyl Plank
Heating
Central, Gas
Laundry Features
Gas Dryer Hookup, Main Level, Laundry Room
Exterior
Architectural Style
One Story
Association Amenities
None
Construction Materials
Block, Frame, Stucco
Exterior Features
Porch, Patio, Private Yard, Shed
Other Structures
Sheds
Parking Features
Attached Carport, Open, Rv Potential, Rv Access Parking
Roof
Asphalt, Composition, Pitched, Shingle
Security Features
Controlled Access
Financial
Taxes
$1,065
Directions
From W. Sahara Ave, turn South on Arville St., Turn left on 2nd Street El Conlon, the house in on your right after a few houses.
Map
Contact Us
Mortgage Calculator
Similar Listings Nearby
- 5816 West Cherokee Avenue
Las Vegas, NV$518,000
1.74 miles away
- 5368 Regal Avenue
Las Vegas, NV$500,000
1.00 miles away
- 6304 Peppermill Drive
Las Vegas, NV$499,999
1.80 miles away
- 3214 Anacapa Way
Las Vegas, NV$499,900
1.06 miles away
- 3208 Alcoa Avenue
Las Vegas, NV$499,900
0.76 miles away
- 2622 RIMPACIFIC Circle
Las Vegas, NV$495,000
0.77 miles away
- 2691 Rimpacific Circle
Las Vegas, NV$484,988
0.79 miles away
- 6357 Vicuna Drive
Las Vegas, NV$475,000
1.97 miles away
- 5204 Padua Way
Las Vegas, NV$474,999
1.59 miles away

4313 El Conlon Avenue
Las Vegas, NV
LIGHTBOX-IMAGES
