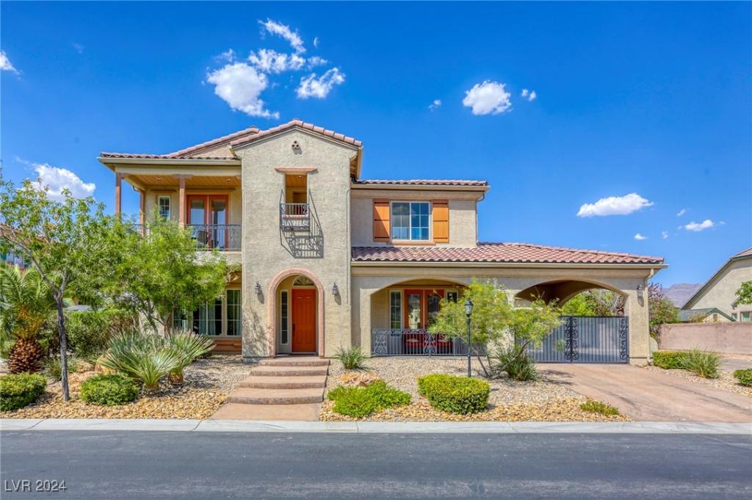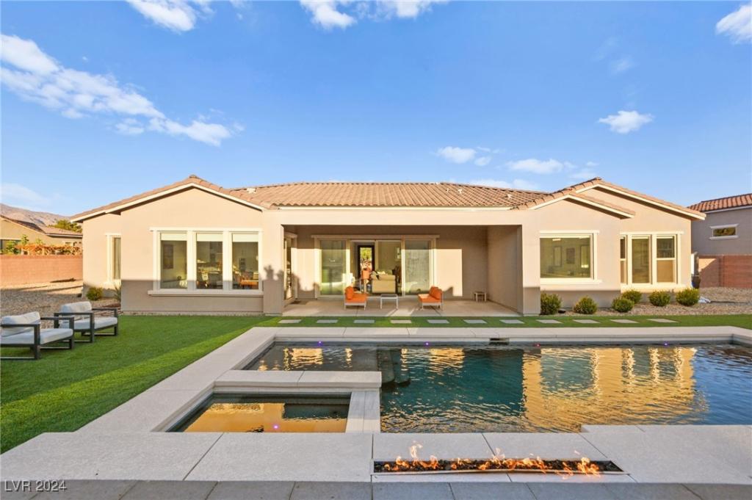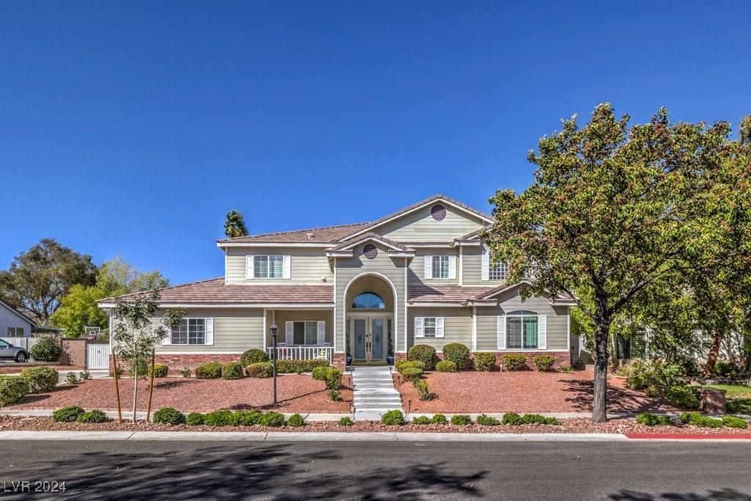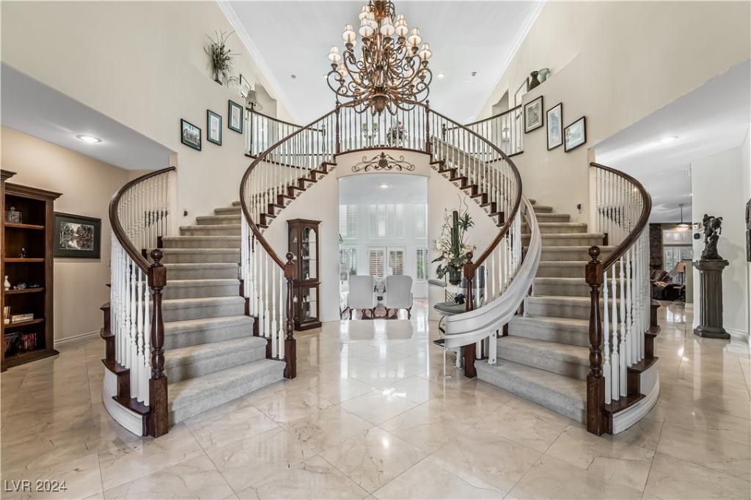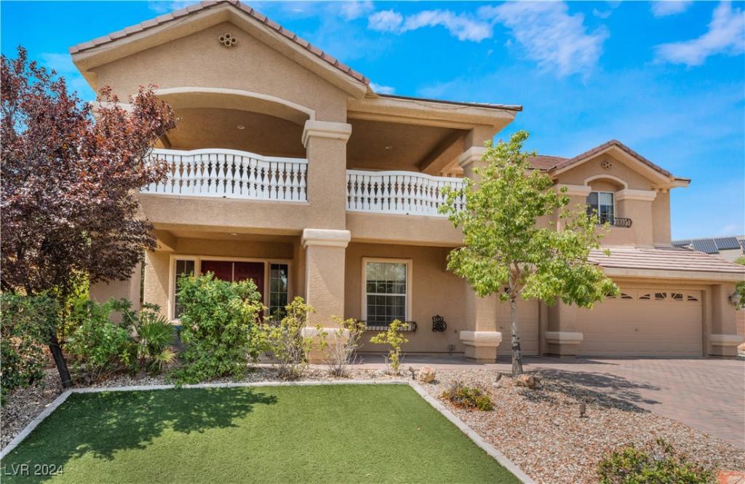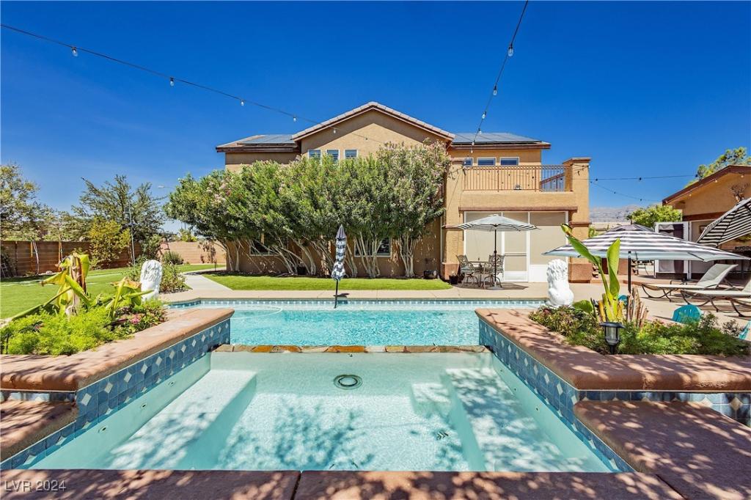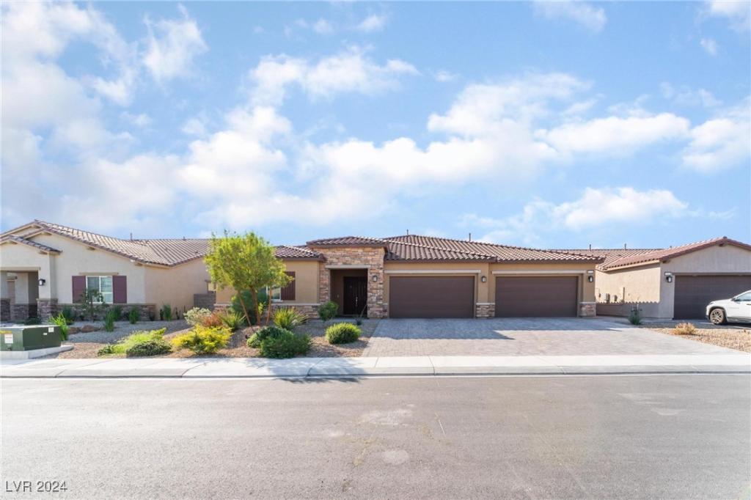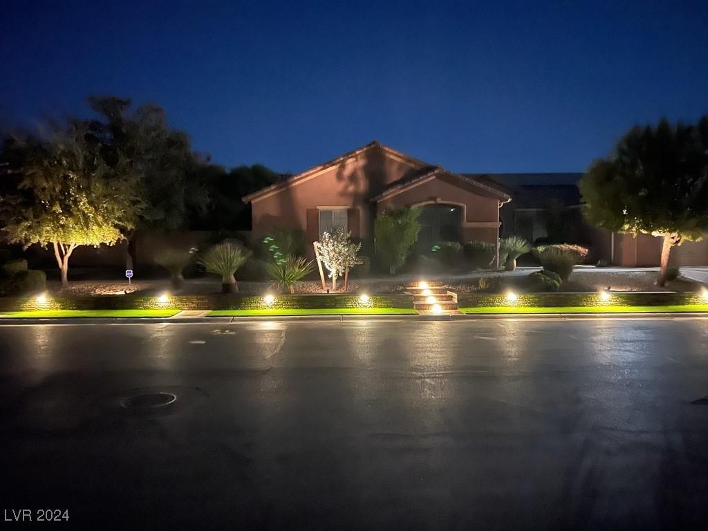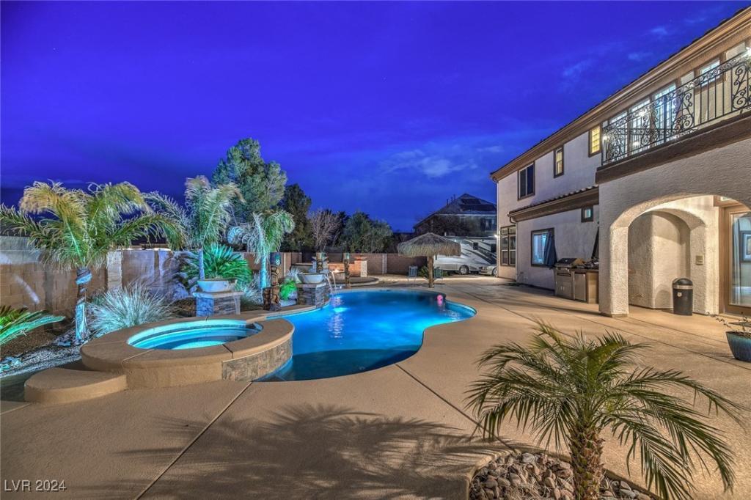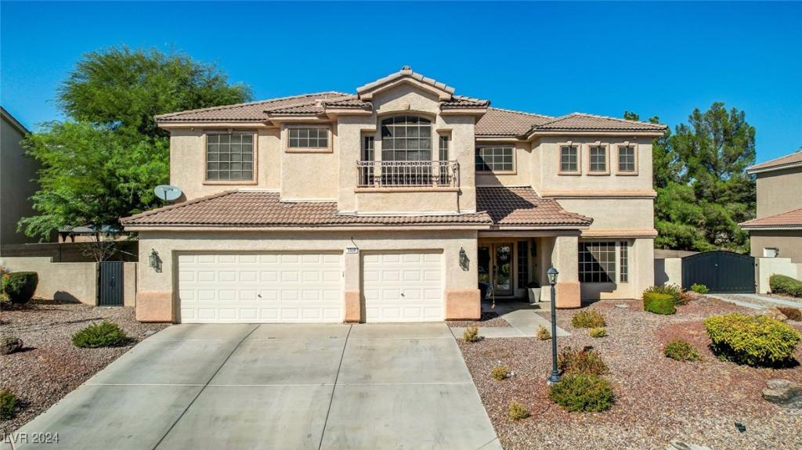There isn’t enough room to describe everything this house has to offer! 2 garages AND a porte-cochere w/ room for a boat or trailer, gated courtyard/driveway, casita over the detached garage, PebbleTec pool/spa w/ waterfall, built-in gas firepit, covered patio AND front porch, balcony front and rear, upstairs loft/office and downstairs den/office, spacious front living room w/ attached butler pantry, MORE! Imagine preparing meals in your kitchen with built-in Sub Zero fridge, french hood & 5-burner cooktop, double ovens, and large eating area. Head out back to the covered patio with mountain views and plan your outdoor kitchen with ALL hookups provided! Watch the sunset from the primary bedroom balcony, or jump in the jacuzzi tub or walk-in shower. The upstairs front bedroom is like having a 2nd primary, complete w/ another balcony & en suite! Myriad doors, windows & tray ceilings throughout lend a bright and open feeling in your new home! Quiet neighborhood w/ park across the street!
Listing Provided Courtesy of Raintree Real Estate
Property Details
Price:
$950,000
MLS #:
2614359
Status:
Active
Beds:
4
Baths:
5
Address:
6368 Lauren Ashton Avenue
Type:
Single Family
Subtype:
SingleFamilyResidence
Subdivision:
Lamplight Glen At Torrey Pines
City:
Las Vegas
Listed Date:
Sep 4, 2024
State:
NV
Finished Sq Ft:
3,922
Total Sq Ft:
3,922
ZIP:
89131
Lot Size:
16,117 sqft / 0.37 acres (approx)
Year Built:
2006
Schools
Elementary School:
Heckethorn, Howard E.,Heckethorn, Howard E.
Middle School:
Saville Anthony
High School:
Shadow Ridge
Interior
Appliances
Built In Electric Oven, Double Oven, Dryer, Dishwasher, Electric Water Heater, Gas Cooktop, Disposal, Gas Water Heater, Multiple Water Heaters, Refrigerator, Water Heater, Water Purifier, Washer
Bathrooms
4 Full Bathrooms, 1 Half Bathroom
Cooling
Central Air, Electric, Two Units
Fireplaces Total
1
Flooring
Marble
Heating
Central, Gas, Multiple Heating Units
Laundry Features
Cabinets, Gas Dryer Hookup, Laundry Room, Sink, Upper Level
Exterior
Architectural Style
Two Story
Construction Materials
Frame, Stucco
Exterior Features
Balcony, Barbecue, Courtyard, Dog Run, Porch, Patio, Private Yard, Sprinkler Irrigation
Other Structures
Guest House
Parking Features
Attached Carport, Attached, Detached, Exterior Access Door, Garage, Garage Door Opener, Inside Entrance, Private, Rv Gated, Rv Access Parking, Storage, Workshop In Garage
Roof
Tile
Financial
HOA Fee
$185
HOA Frequency
Monthly
HOA Includes
AssociationManagement,MaintenanceGrounds,RecreationFacilities,ReserveFund,Security
HOA Name
Lamplight Glen
Taxes
$4,604
Directions
North on Jones from CC 215, Left (W) on Farm, Right (N) on Torrey Pines. Just past Whispering Sands, immediate Right (E) into Lamplight Glen, through gate, Left on Spiced Strawberry, Right on Lauren Ashton to 2nd house on left.
Map
Contact Us
Mortgage Calculator
Similar Listings Nearby
- 8535 Black Brush Lane
Las Vegas, NV$1,225,000
1.94 miles away
- 7410 BACHELORS BUTTON Drive
Las Vegas, NV$1,210,000
1.38 miles away
- 7501 Bachelors Button Drive
Las Vegas, NV$1,200,000
1.50 miles away
- 5872 Revital Court
Las Vegas, NV$1,199,900
1.45 miles away
- 6391 Tempting Choice Avenue
Las Vegas, NV$1,175,000
0.18 miles away
- 5371 Brevin Court
Las Vegas, NV$1,150,000
1.79 miles away
- 6116 Twilight Cove Circle
Las Vegas, NV$1,149,999
1.10 miles away
- 6308 Lauren Ashton Avenue
Las Vegas, NV$1,149,990
0.06 miles away
- 7310 Heggie Avenue
Las Vegas, NV$1,125,000
1.61 miles away

6368 Lauren Ashton Avenue
Las Vegas, NV
LIGHTBOX-IMAGES
