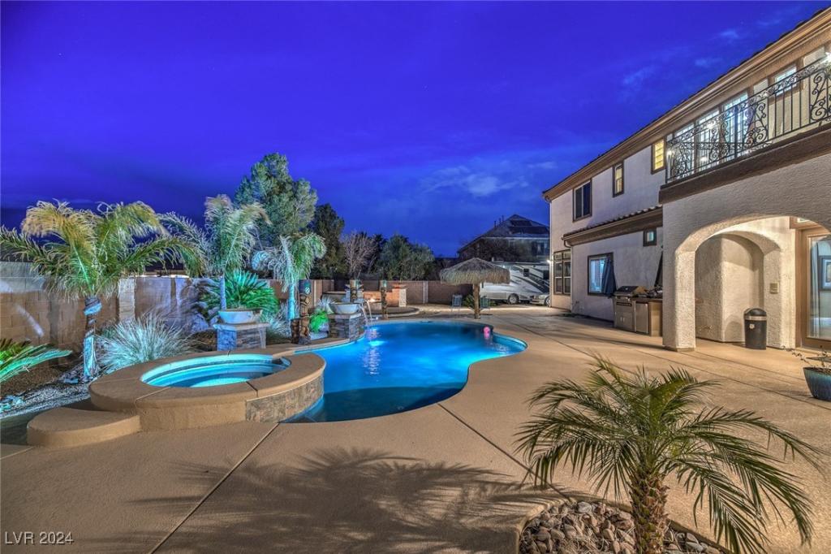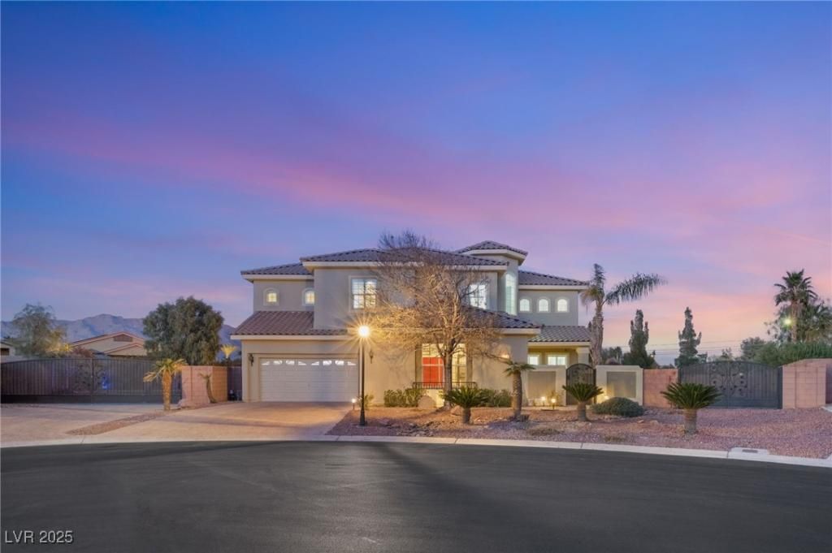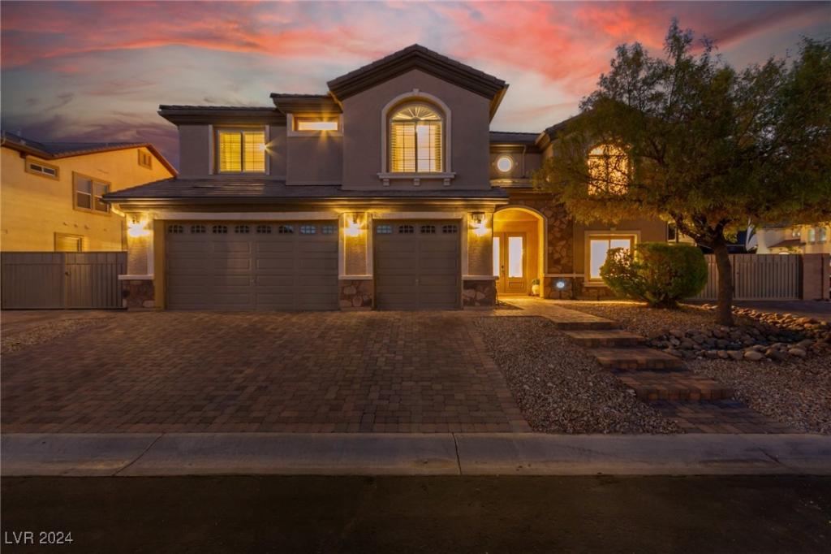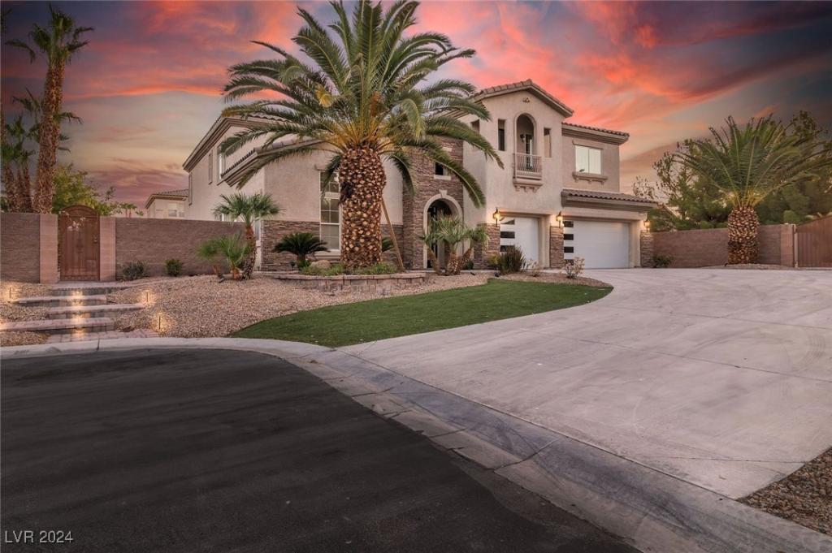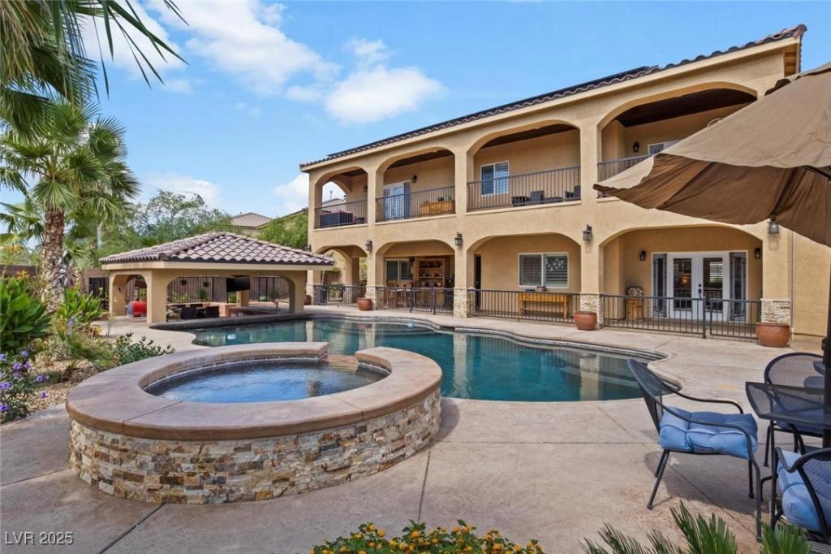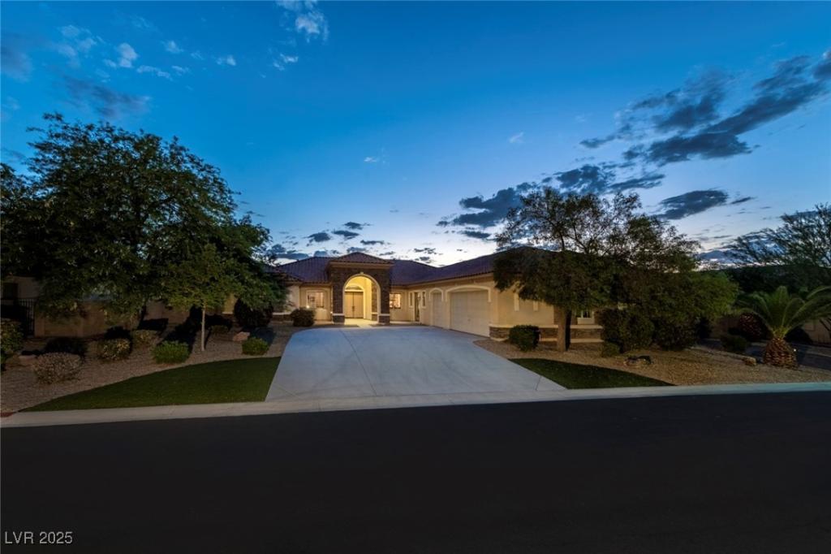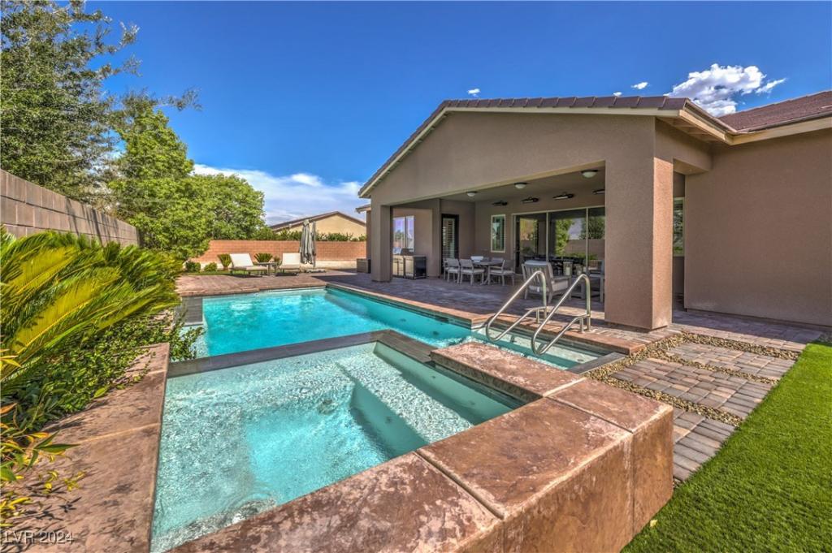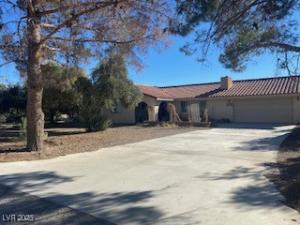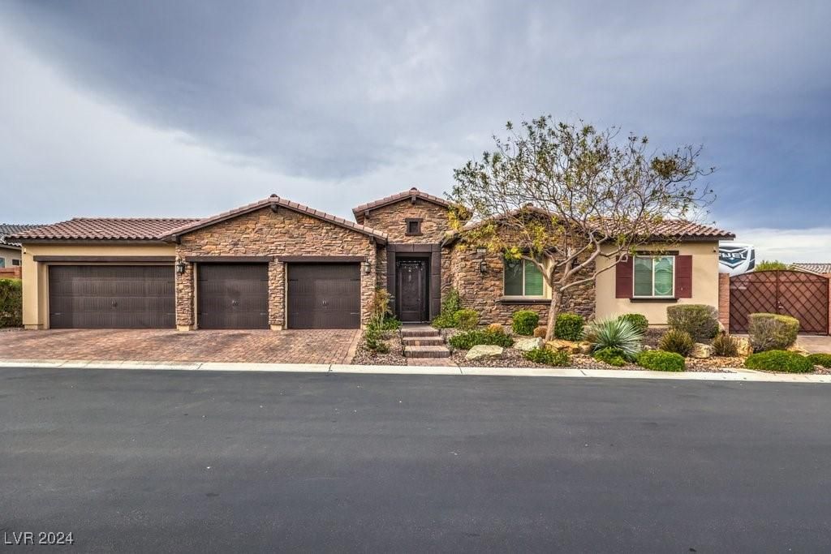LUXURIOUS 4,700 sqft 5 bedroom, 5 bath home located on 1/3 acre with RV PARKING, nestled in the exclusive GATED community of Lamplight Glen! This sprawling 2 story features AMAZING curb appeal with NEW exterior paint, palm trees, artistic iron work, covered sitting area & walkway to CUSTOM IRON dbl doors! EXTRAVAGANT entry has formal living room & dining room with WINE CELLAR! Spiral stair case area with chandelier overlooking courtyard with stamped concrete! ENORMOUS kitchen with CUSTOM cabinets, NEW granite counters, & Viking 72″ SS refrigerator! LARGE family room with custom stone work. FULL bedroom & bath down + DEN with yard access! Primary suite with Patio deck & MOUNTAIN VIEWS! HUGE bath with double sinks, makeup counter, rain shower, & roman tub! GOOD size secondary bedrooms, 2 with walk-in closets & their own bath! NEWLY designed PRIVATE yard with NEW Pebble tech pool, fire pit with sitting area, artificial grass, & NO rear neighbor! SEMI-CUSTOM WITH TIMELESS ELEGANCE!
Listing Provided Courtesy of Monopoly Realty & Mgmt Inc
Property Details
Price:
$1,149,990
MLS #:
2634354
Status:
Active
Beds:
5
Baths:
5
Address:
6308 Lauren Ashton Avenue
Type:
Single Family
Subtype:
SingleFamilyResidence
Subdivision:
Lamplight Glen At Torrey Pines
City:
Las Vegas
Listed Date:
Nov 23, 2024
State:
NV
Finished Sq Ft:
4,708
Total Sq Ft:
4,708
ZIP:
89131
Lot Size:
16,117 sqft / 0.37 acres (approx)
Year Built:
2006
Schools
Elementary School:
Heckethorn, Howard E.,Heckethorn, Howard E.
Middle School:
Saville Anthony
High School:
Shadow Ridge
Interior
Appliances
Built In Gas Oven, Double Oven, Dishwasher, Gas Cooktop, Disposal, Microwave, Refrigerator
Bathrooms
4 Full Bathrooms, 1 Half Bathroom
Cooling
Central Air, Electric, Two Units
Fireplaces Total
1
Flooring
Carpet, Laminate, Tile
Heating
Central, Gas
Laundry Features
Gas Dryer Hookup, Laundry Room, Upper Level
Exterior
Architectural Style
Two Story
Exterior Features
Balcony, Patio
Parking Features
Attached, Garage, Garage Door Opener, Inside Entrance, Private, Rv Hook Ups, Rv Gated, Rv Access Parking, Rv Paved
Roof
Tile
Financial
HOA Fee
$185
HOA Frequency
Monthly
HOA Name
Lamplight Glen
Taxes
$4,353
Directions
North on Torrey Pines past Whispering Sands, first right on Victorian Vintage Ave, first left after the gate,
first right onto Lauren Ashton Ave. House is on the left.
Map
Contact Us
Mortgage Calculator
Similar Listings Nearby
- 7052 Maverick Street
Las Vegas, NV$1,450,000
1.04 miles away
- 6004 Chessington Avenue
Las Vegas, NV$1,399,900
0.70 miles away
- 7338 Flying Pegasus Court
Las Vegas, NV$1,399,000
0.68 miles away
- 6214 Ebony Legends Avenue
Las Vegas, NV$1,375,000
0.56 miles away
- 5805 Cabo San Lucas Avenue
Las Vegas, NV$1,349,900
1.59 miles away
- 7561 Prancing Pony Court
Las Vegas, NV$1,300,000
0.42 miles away
- 6890 Hillstop Crest Court
Las Vegas, NV$1,290,000
0.75 miles away
- 7315 Racel Street
Las Vegas, NV$1,250,000
1.36 miles away
- 8351 Agave Bloom Street
Las Vegas, NV$1,200,000
1.96 miles away

6308 Lauren Ashton Avenue
Las Vegas, NV
LIGHTBOX-IMAGES
