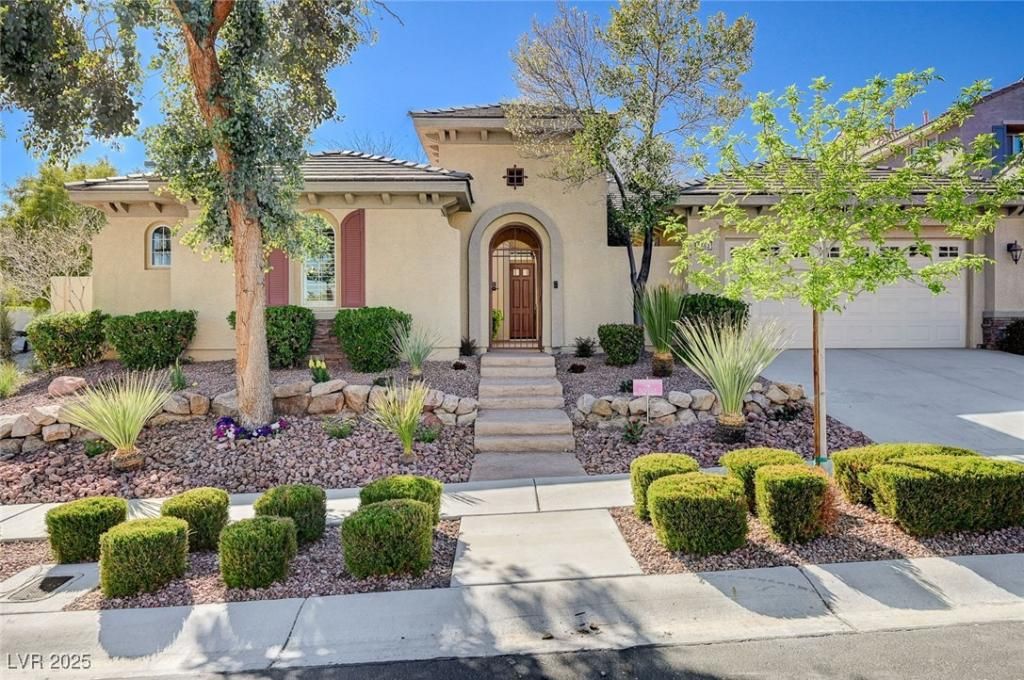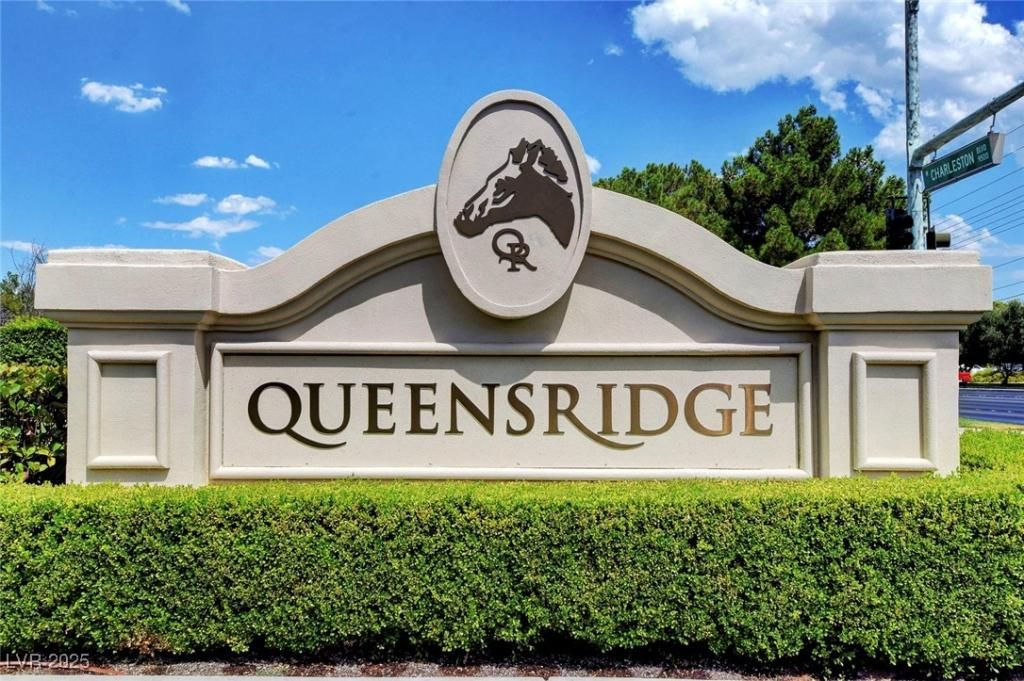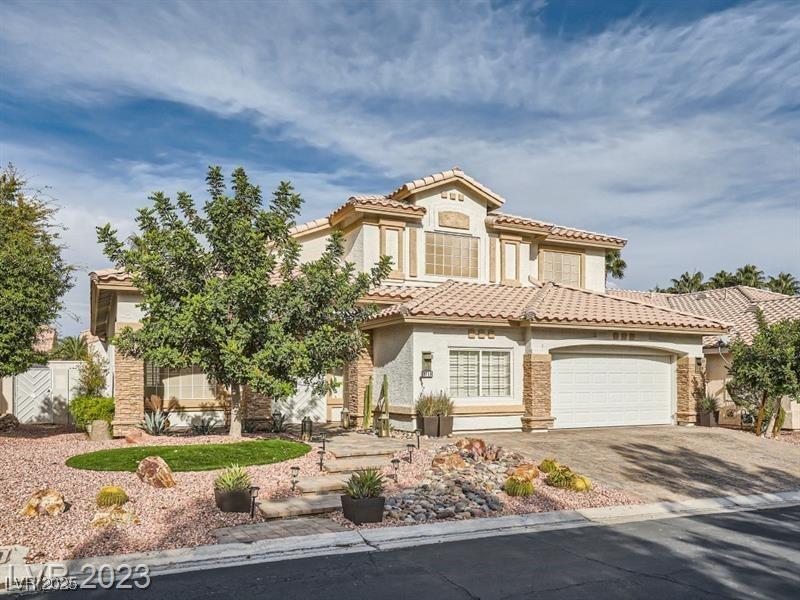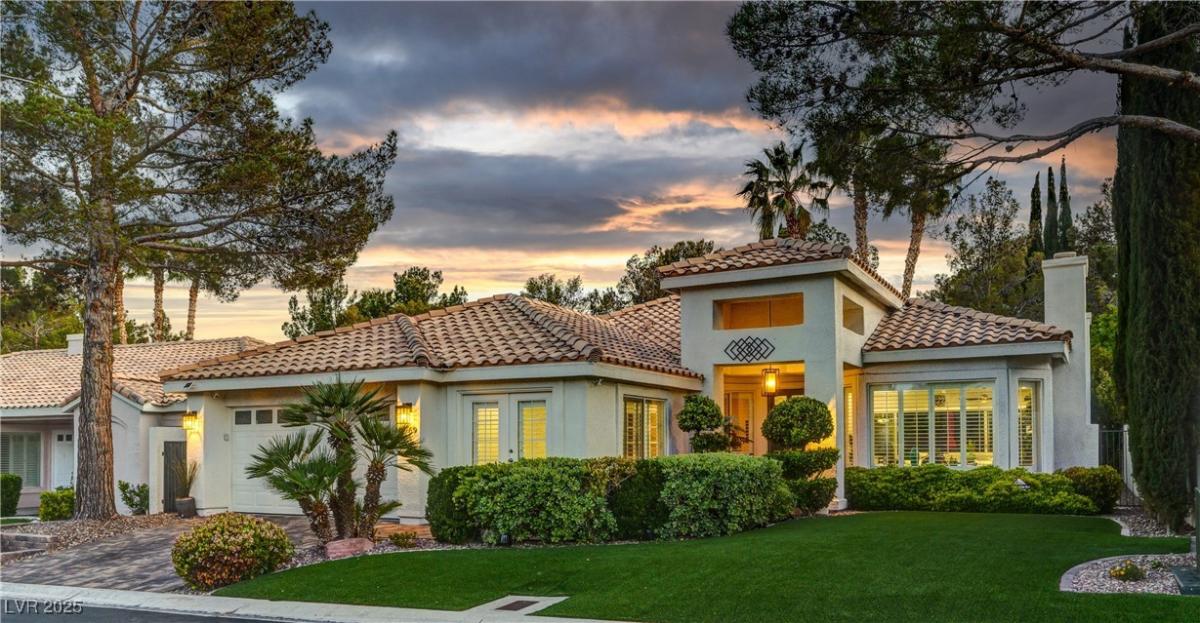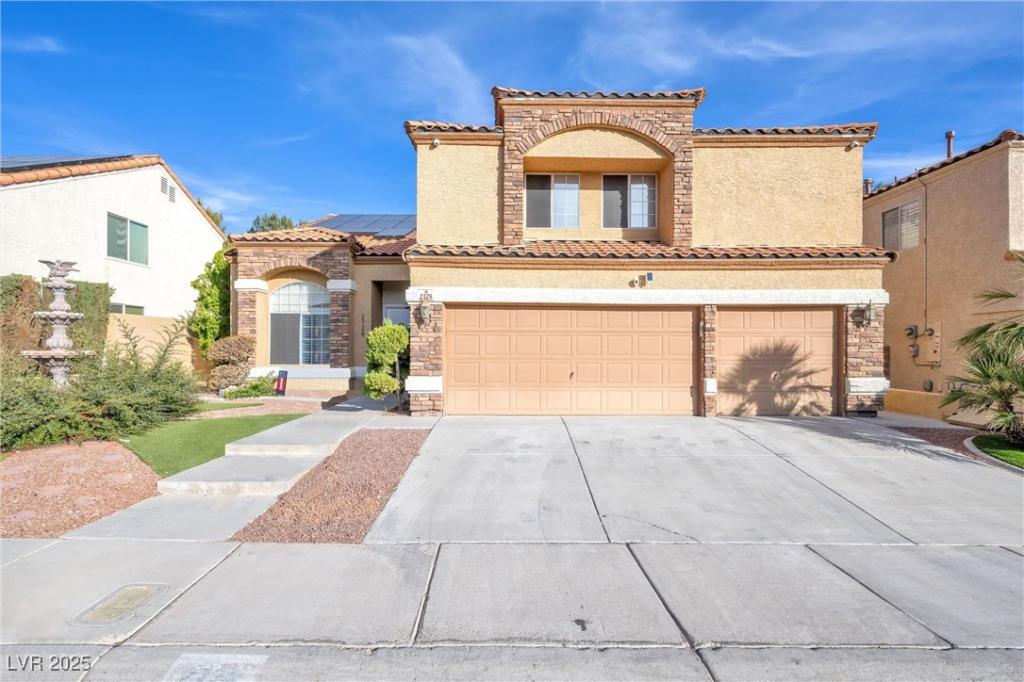Welcome to this stunning, fully remodeled residence on a cul-de-sac in the highly sought-after community of The Lakes. This 4-bedroom, 3-bathroom home offers the perfect blend of elegance, comfort, and modern functionality. Designed with an open-concept floor plan, the reimagined kitchen is the heart of the home featuring contemporary finishes & new appliances, ideal for entertaining. Large, thoughtfully placed windows flood the space with natural light. This home features a large primary bed and spa-like bath complete with a soaking tub & walk-in shower. The highly desirable first-floor bedroom & full bath, ideal for multi-gen living, guests, or private home office setup. Step outside to your private oasis, where a beautifully resurfaced pool & spa await—perfect for enjoying sunny Las Vegas. Located moments from Downtown Summerlin, The Lakes offers walking paths, scenic ponds, roaming security & true neighborhood charm! Luxury, location, & lifestyle! This turnkey home has it all!
Listing Provided Courtesy of Real Broker LLC
Property Details
Price:
$759,000
MLS #:
2679790
Status:
Active
Beds:
4
Baths:
3
Address:
2713 Beachside Court
Type:
Single Family
Subtype:
SingleFamilyResidence
Subdivision:
Lakes Richmond American Homes Amd
City:
Las Vegas
Listed Date:
May 2, 2025
State:
NV
Finished Sq Ft:
2,663
Total Sq Ft:
2,663
ZIP:
89117
Lot Size:
6,098 sqft / 0.14 acres (approx)
Year Built:
1989
Schools
Elementary School:
Ober, D’Vorre & Hal,Ober, D’Vorre & Hal
Middle School:
Fertitta Frank & Victoria
High School:
Bonanza
Interior
Appliances
Dryer, Dishwasher, Disposal, Gas Range, Gas Water Heater, Refrigerator, Water Softener Owned, Water Purifier, Washer
Bathrooms
3 Full Bathrooms
Cooling
Central Air, Electric, Refrigerated, Two Units
Fireplaces Total
1
Flooring
Carpet, Ceramic Tile, Luxury Vinyl Plank
Heating
Central, Gas, Zoned
Laundry Features
Electric Dryer Hookup, Gas Dryer Hookup, Main Level, Laundry Room
Exterior
Architectural Style
Two Story
Association Amenities
Jogging Path, Park, Security
Construction Materials
Frame, Stucco, Drywall
Exterior Features
Barbecue, Patio, Private Yard, Awnings, Sprinkler Irrigation
Parking Features
Attached, Epoxy Flooring, Finished Garage, Garage, Private
Roof
Tile
Security Features
Security System Owned
Financial
HOA Fee
$101
HOA Frequency
Quarterly
HOA Includes
MaintenanceGrounds,ReserveFund,Security
HOA Name
Section Seven Commun
Taxes
$3,808
Directions
Head south on S Fort Apache Rd, Turn right onto Lake North Dr, Turn right onto Monrovia Dr, Turn left onto
Biscayne Ln, Turn right onto Beachside Ct. The property will be on the left.
Map
Contact Us
Mortgage Calculator
Similar Listings Nearby
- 1616 Shadow Rock Drive
Las Vegas, NV$975,000
1.09 miles away
,$960,000
0.36 miles away
- 3663 Coventry Gardens Drive
Las Vegas, NV$959,000
1.42 miles away
- 9704 Royal Lamb Drive
Las Vegas, NV$900,000
1.25 miles away
- 9718 Camino Capistrano Lane
Las Vegas, NV$900,000
1.52 miles away
- 8969 Rivers Edge Drive
Las Vegas, NV$899,900
1.08 miles away
- 9029 Rivers Edge Drive
Las Vegas, NV$899,000
1.04 miles away
- 2728 Monrovia Drive
Las Vegas, NV$895,000
0.09 miles away
- 1613 Shadow Rock Drive
Las Vegas, NV$869,000
1.09 miles away

2713 Beachside Court
Las Vegas, NV
LIGHTBOX-IMAGES



