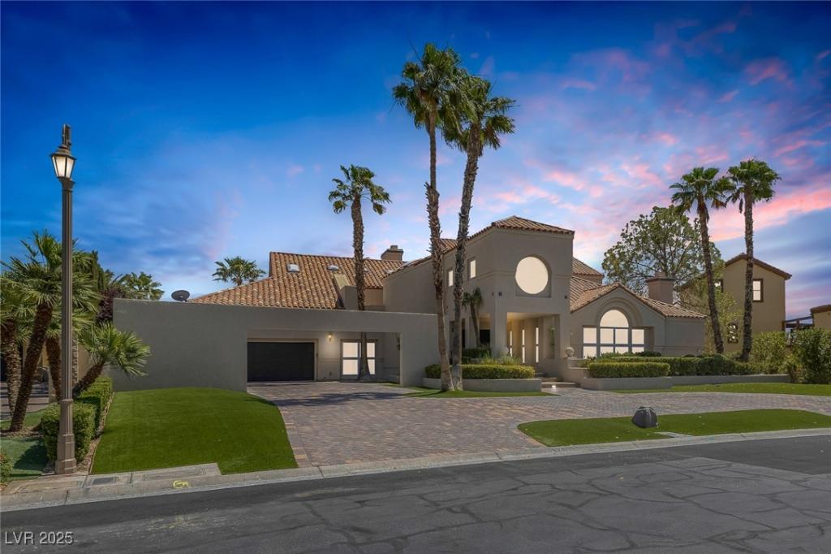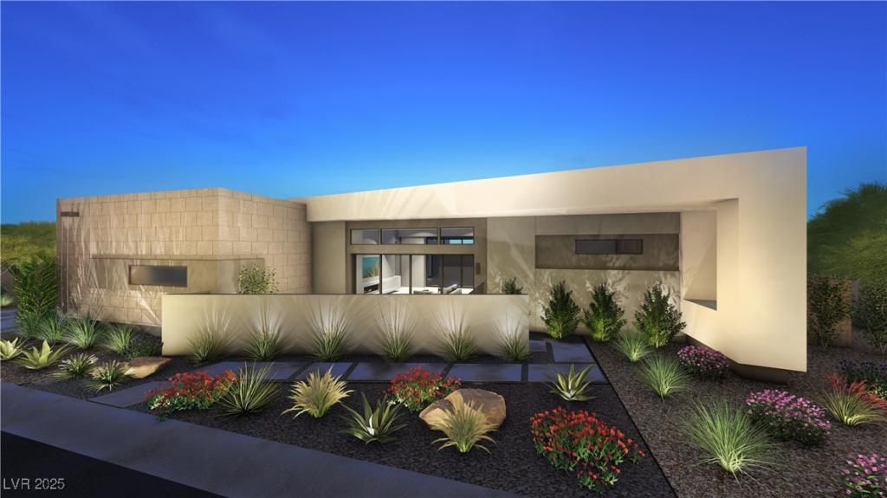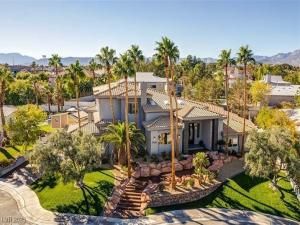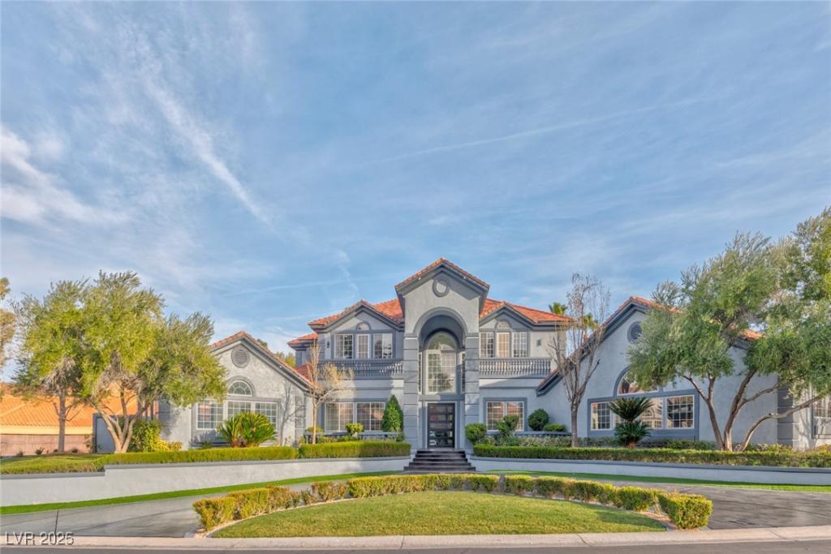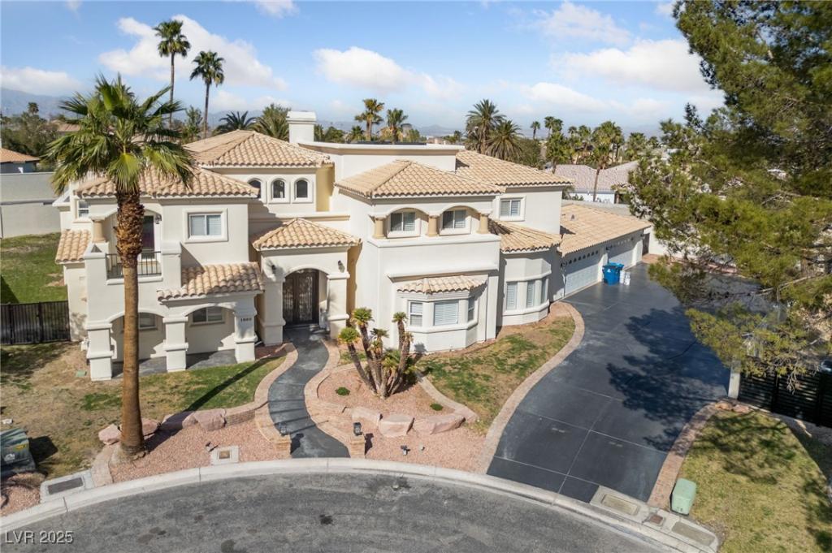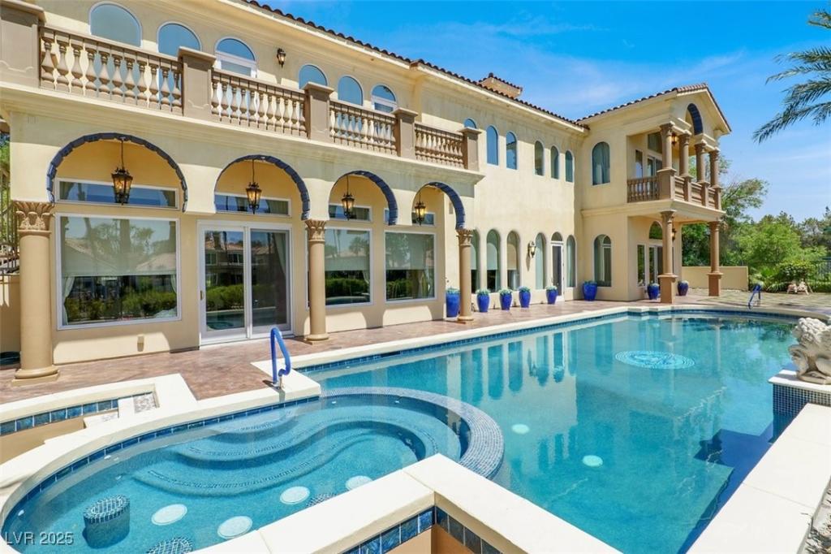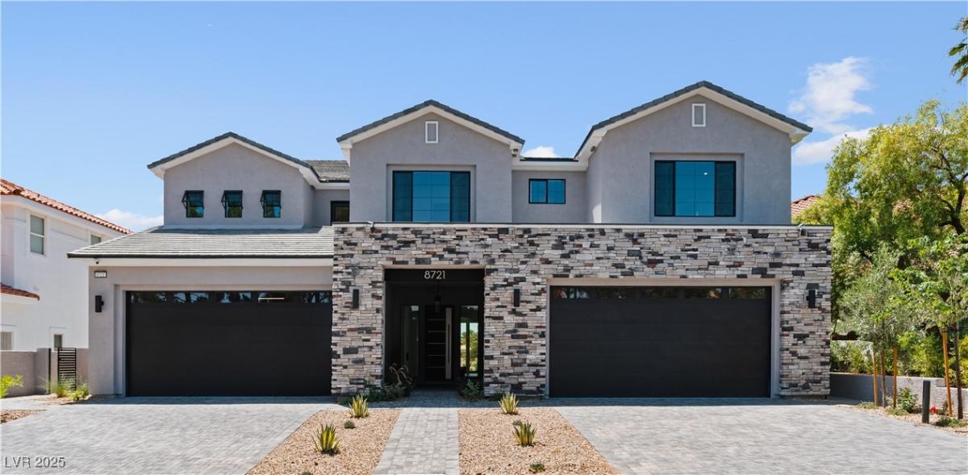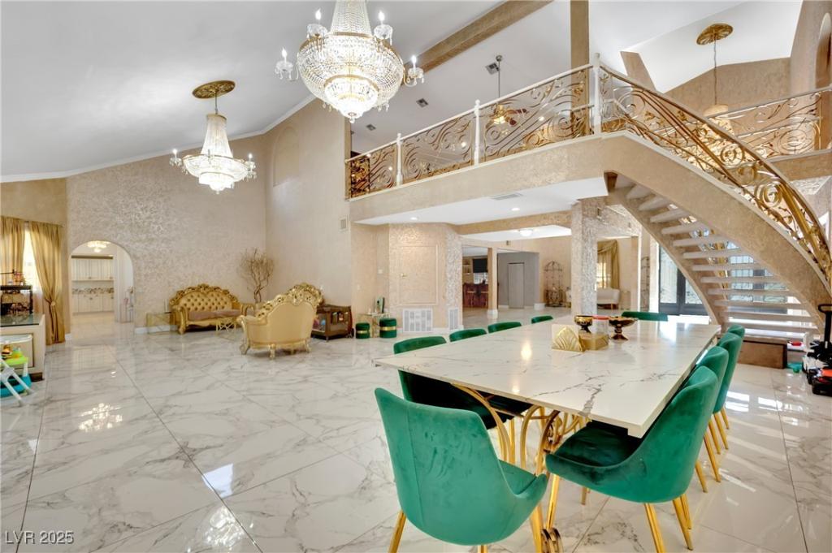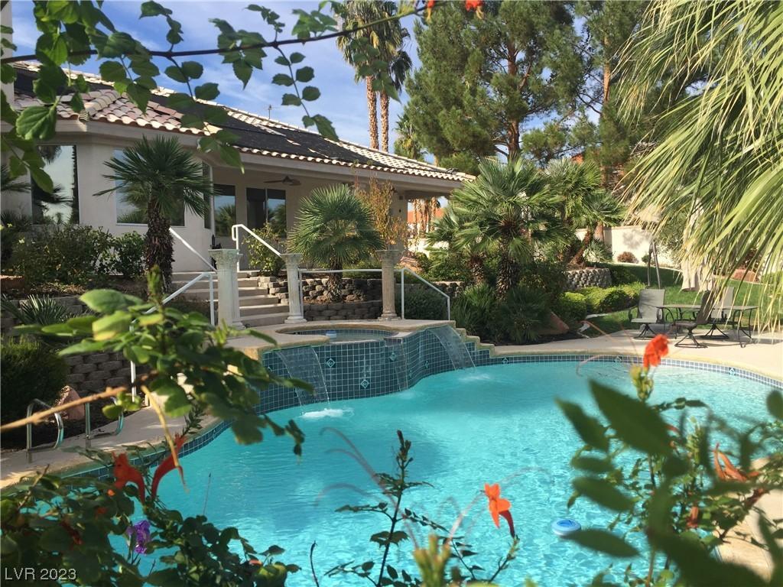This grand 4-bedroom, 6-bath custom lakefront residence in The Estates at The Lakes spans 6,174 sq. ft. and is a rare find. Designed by Tate and Snyder, the home offers exceptional volume, architectural distinction, and a true sense of exclusivity. Located on one of the best view lots in the community, it also features a spacious driveway for added convenience.
Highlights include hand-planed wood floors, three fireplaces, and an air-conditioned indoor pool room complete with its own sauna.
The custom-renovated kitchen opens seamlessly to multiple entertaining spaces, including an outdoor kitchen, an extended patio deck, and a stylish al fresco dining area.
All bedrooms are en-suite and thoughtfully designed, complemented by three balconies, skylights, a spiral staircase (elevator convertible), security shutters, and mountain views.
This is more than a home—it’s a statement of lifestyle. The roof was replaced in 2015, and the kitchen and bathrooms have been updated in recent years.
Highlights include hand-planed wood floors, three fireplaces, and an air-conditioned indoor pool room complete with its own sauna.
The custom-renovated kitchen opens seamlessly to multiple entertaining spaces, including an outdoor kitchen, an extended patio deck, and a stylish al fresco dining area.
All bedrooms are en-suite and thoughtfully designed, complemented by three balconies, skylights, a spiral staircase (elevator convertible), security shutters, and mountain views.
This is more than a home—it’s a statement of lifestyle. The roof was replaced in 2015, and the kitchen and bathrooms have been updated in recent years.
Listing Provided Courtesy of Luxury Homes of Las Vegas
Property Details
Price:
$2,300,000
MLS #:
2691085
Status:
Active
Beds:
4
Baths:
6
Address:
2925 Coast Line Court
Type:
Single Family
Subtype:
SingleFamilyResidence
Subdivision:
Lakes At West Sahara Phase 1
City:
Las Vegas
Listed Date:
Jun 10, 2025
State:
NV
Finished Sq Ft:
6,174
Total Sq Ft:
6,174
ZIP:
89117
Lot Size:
15,682 sqft / 0.36 acres (approx)
Year Built:
1987
Schools
Elementary School:
Christensen, MJ,Christensen, MJ
Middle School:
Lawrence
High School:
Spring Valley HS
Interior
Appliances
Built In Electric Oven, Dryer, Disposal, Microwave, Refrigerator, Washer
Bathrooms
5 Full Bathrooms, 1 Half Bathroom
Cooling
Central Air, Electric, Two Units
Fireplaces Total
3
Flooring
Tile
Heating
Gas, Multiple Heating Units
Laundry Features
Gas Dryer Hookup, Main Level
Exterior
Architectural Style
Two Story, Custom
Association Amenities
Gated, Park, Tennis Courts
Exterior Features
Patio, Sprinkler Irrigation
Parking Features
Attached, Exterior Access Door, Garage, Guest, Private, Shelves, Storage
Roof
Tile
Security Features
Security System Owned
Financial
HOA Fee
$784
HOA Frequency
Monthly
HOA Includes
MaintenanceGrounds
HOA Name
Prime Mgmt
Taxes
$11,260
Directions
Sahara to Crystal Water Way to Coast Line.
Map
Contact Us
Mortgage Calculator
Similar Listings Nearby
- 7390 Heron Canyon Court
Las Vegas, NV$2,803,850
1.86 miles away
- 7880 Dana Point Court
Las Vegas, NV$2,798,000
1.40 miles away
- 8625 Scarsdale Drive
Las Vegas, NV$2,750,000
0.94 miles away
- 1860 Jasmine Joy Court
Las Vegas, NV$2,750,000
1.52 miles away
- 2200 Glenbrook Way
Las Vegas, NV$2,738,888
0.70 miles away
- 8721 Robinson Ridge Drive
Las Vegas, NV$2,585,000
1.04 miles away
- 2131 Diamond Bar Drive
Las Vegas, NV$2,499,999
1.48 miles away
- 7860 Via Olivero Avenue
Las Vegas, NV$2,495,000
1.51 miles away

2925 Coast Line Court
Las Vegas, NV
LIGHTBOX-IMAGES
