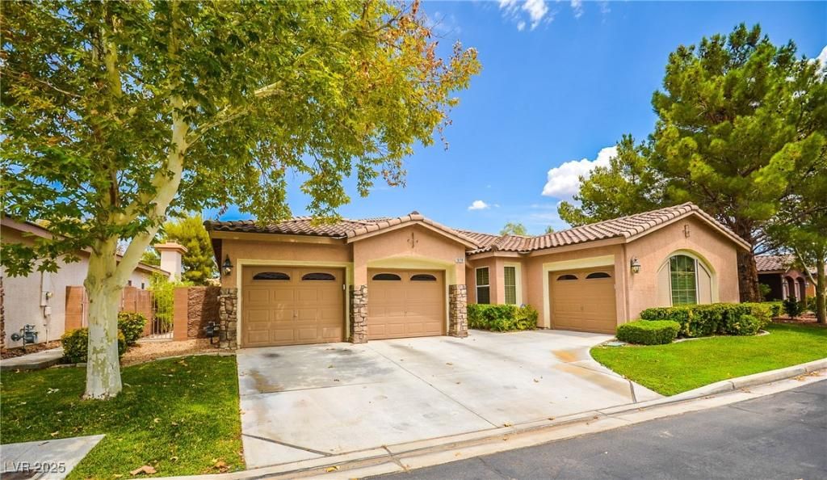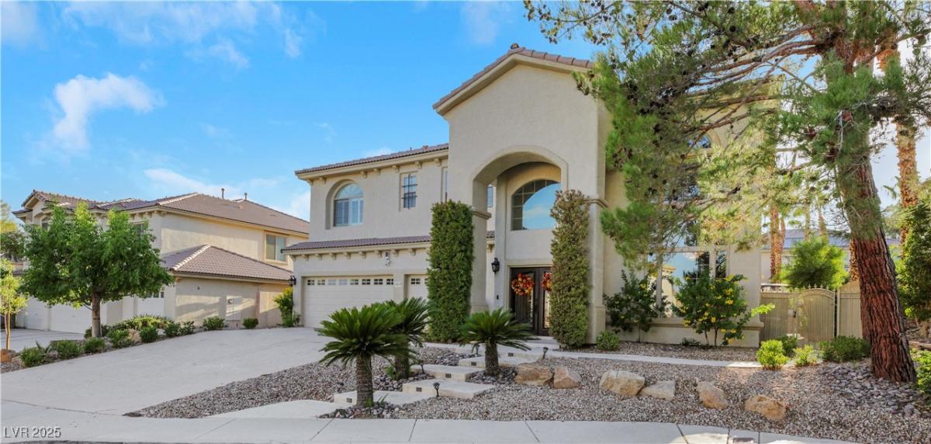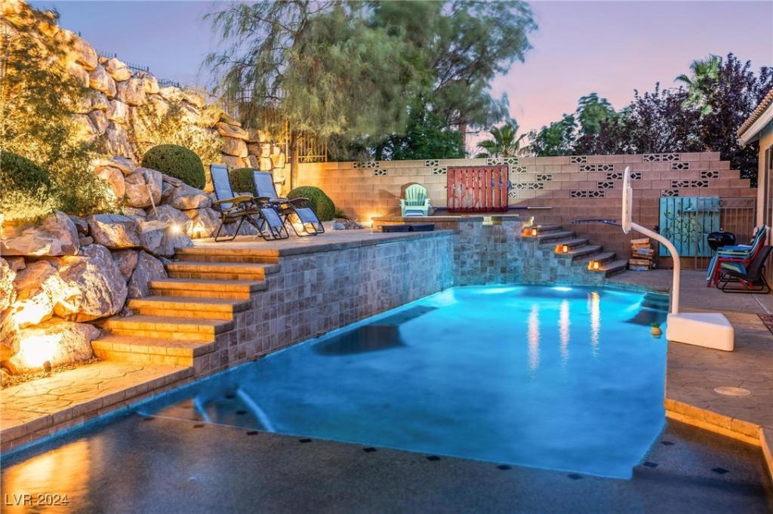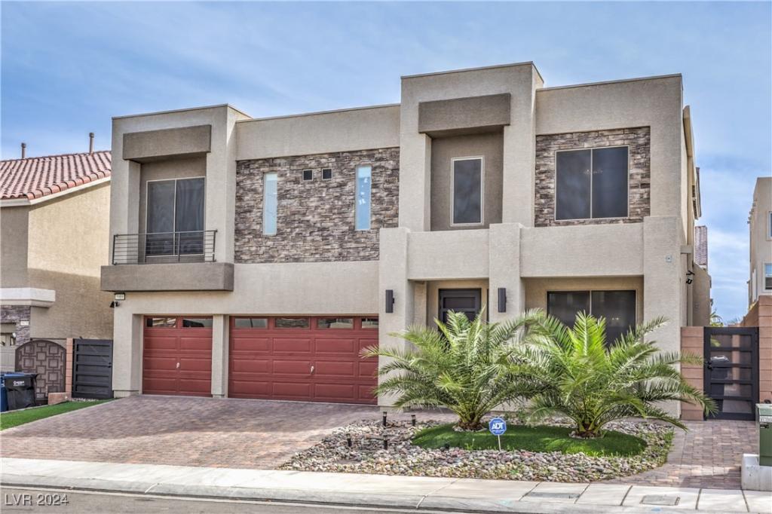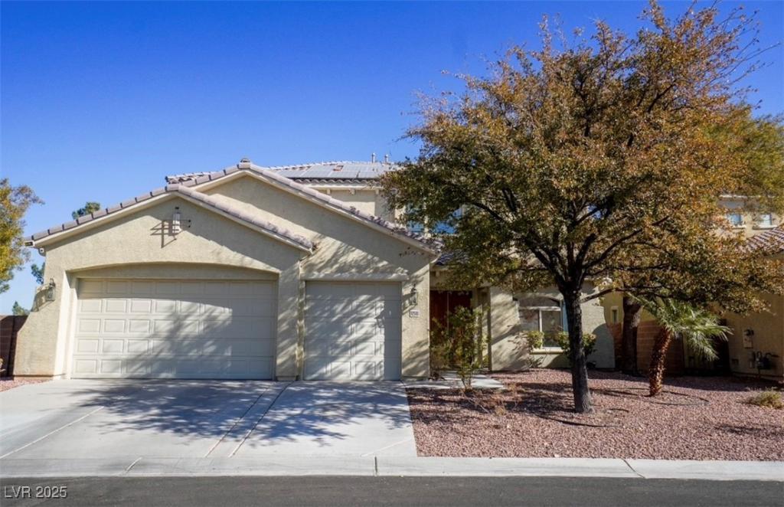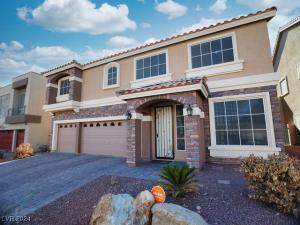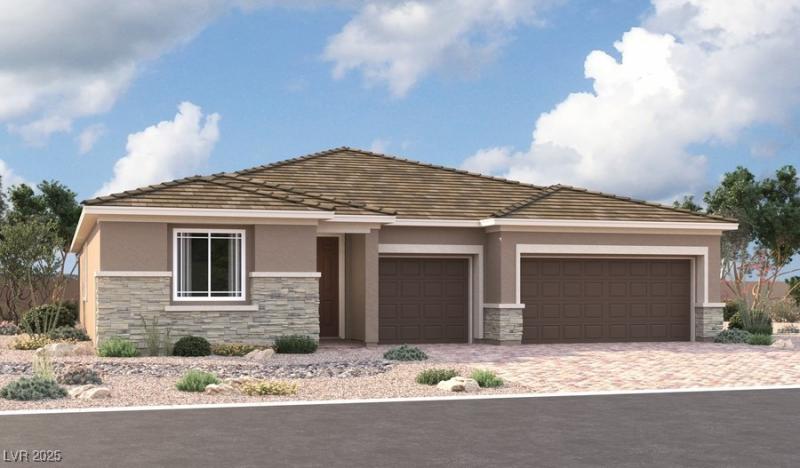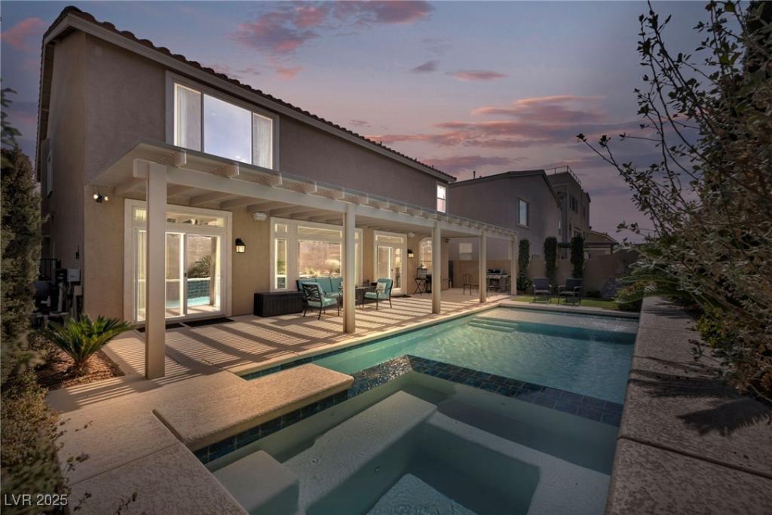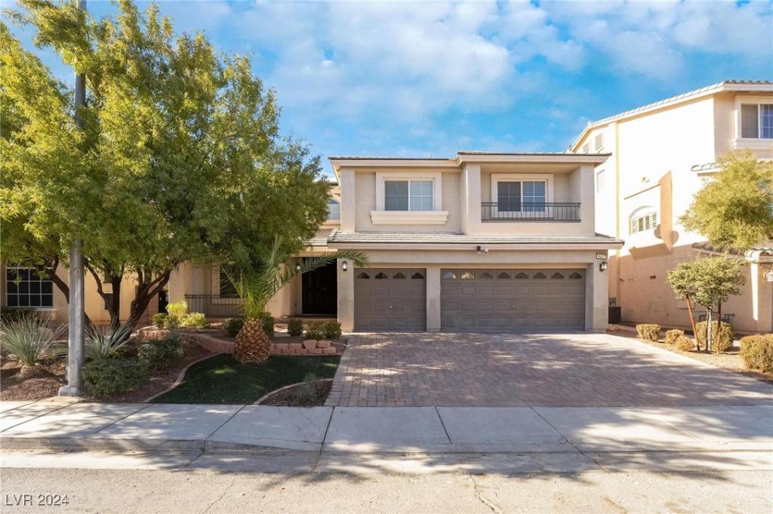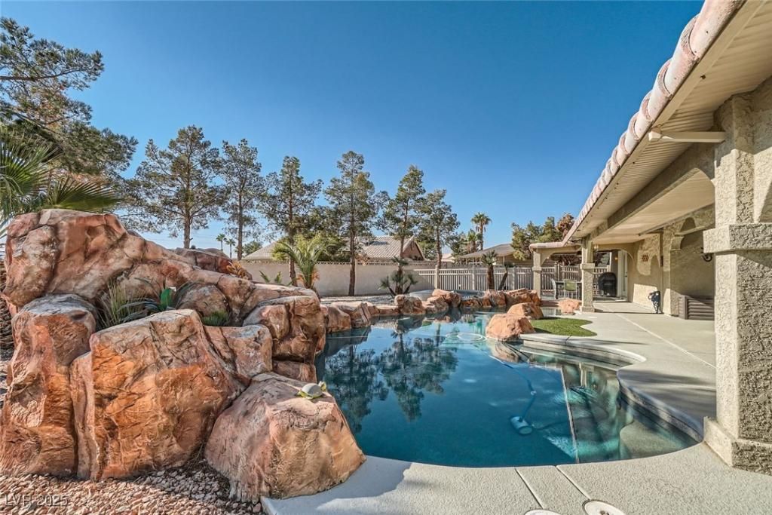Located in the prestigious, gated Southern Highlands subdivision of Interlude, this exquisite 2,817 sq ft (3 car garage) residence epitomizes luxury living with its impeccable design: Boasting 10-foot ceilings that enhance the sense of space & airiness. The open floor plan easily connects all living areas, creating a perfect flow for entertaining & everyday living. The expansive kitchen is a chef’s delight, adorned with extensive granite countertops, dbl ovens & a central island. High-end stainless steel appliances ensure both style & functionality. A Butler’s pantry adds convenience & additional storage. Plantation/French doors lead from the kitchen & livingroom to secluded patio areas each offering a serene retreat. The Primary Bedroom offers a sanctuary of tranquility & space, with an enormous walk-in closet for ample storage. An en suite office/den provides a private workspace or relaxation area within the suite. Enjoy a lifestyle with acres of landscaped parks & scenic trails!
Listing Provided Courtesy of BHHS Nevada Properties
Property Details
Price:
$779,900
MLS #:
2650171
Status:
Active
Beds:
3
Baths:
3
Address:
10718 Del Rudini Street
Type:
Single Family
Subtype:
SingleFamilyResidence
Subdivision:
La Strada At Southern Highlands
City:
Las Vegas
Listed Date:
Feb 1, 2025
State:
NV
Finished Sq Ft:
2,817
Total Sq Ft:
2,817
ZIP:
89141
Lot Size:
9,148 sqft / 0.21 acres (approx)
Year Built:
2001
Schools
Elementary School:
Ortwein, Dennis,Ortwein, Dennis
Middle School:
Tarkanian
High School:
Desert Oasis
Interior
Appliances
Built In Electric Oven, Double Oven, Dryer, Dishwasher, Disposal, Microwave, Refrigerator, Washer
Bathrooms
2 Full Bathrooms, 1 Half Bathroom
Cooling
Central Air, Electric
Fireplaces Total
1
Flooring
Carpet, Tile
Heating
Central, Electric, Gas
Laundry Features
Gas Dryer Hookup, Laundry Room
Exterior
Architectural Style
One Story
Exterior Features
Barbecue, Sprinkler Irrigation
Parking Features
Attached, Garage, Garage Door Opener, Inside Entrance, Private, Storage
Roof
Tile
Financial
HOA Fee
$128
HOA Fee 2
$72
HOA Frequency
Monthly
HOA Includes
AssociationManagement,MaintenanceGrounds,ReserveFund
HOA Name
Interlude @ SH
Taxes
$3,243
Directions
From S Valley View Blvd turn right onto Somerset Hills Ave; turn left onto Villa Del Este St; turn left onto Rometta Ave; turn left onto Del Rudini St.
Map
Contact Us
Mortgage Calculator
Similar Listings Nearby
- 10779 Crown Court
Las Vegas, NV$999,999
0.24 miles away
- 11220 Romette Court
Las Vegas, NV$950,000
0.96 miles away
- 5989 Rockway Glen Avenue
Las Vegas, NV$940,000
1.59 miles away
- 10500 Eagle Nest Street
Las Vegas, NV$930,000
0.45 miles away
- 5953 Graystone Ridge Avenue
Las Vegas, NV$925,000
1.62 miles away
- 5545 Middleton Falls Avenue
Las Vegas, NV$919,950
1.78 miles away
- 9781 Arcadian Estate Court
Las Vegas, NV$898,000
1.75 miles away
- 9637 Lions Peak Court
Las Vegas, NV$875,000
1.68 miles away
- 3245 West Landberg Avenue
Las Vegas, NV$875,000
1.46 miles away

10718 Del Rudini Street
Las Vegas, NV
LIGHTBOX-IMAGES
