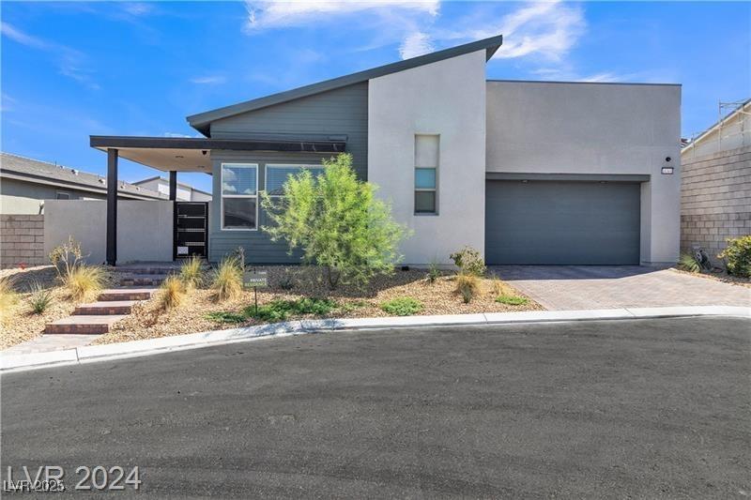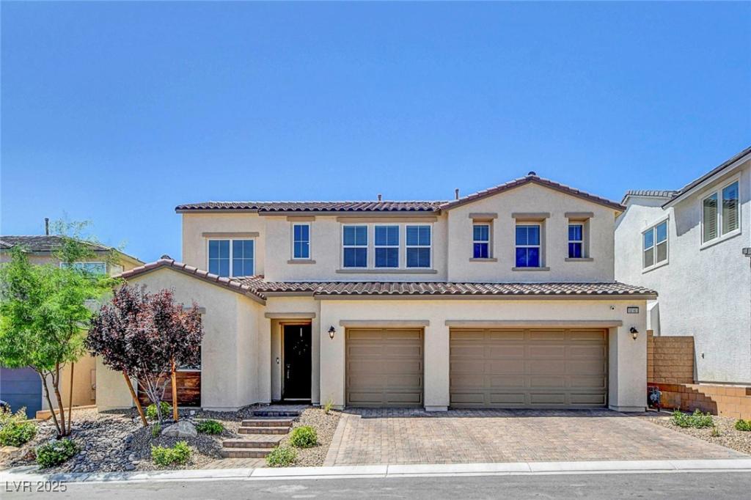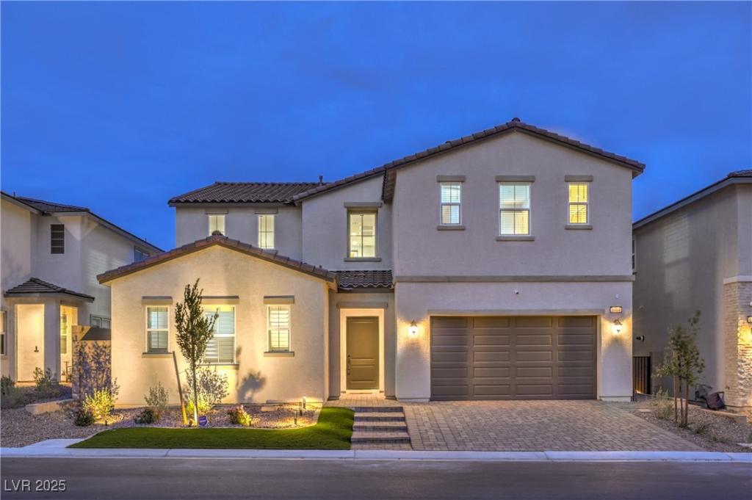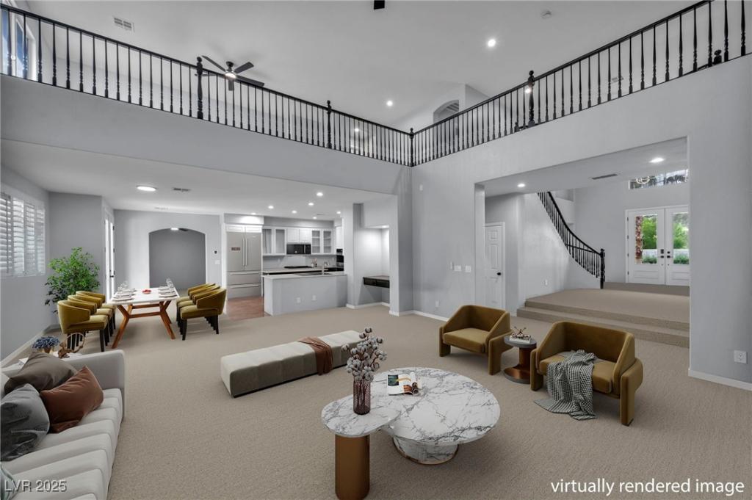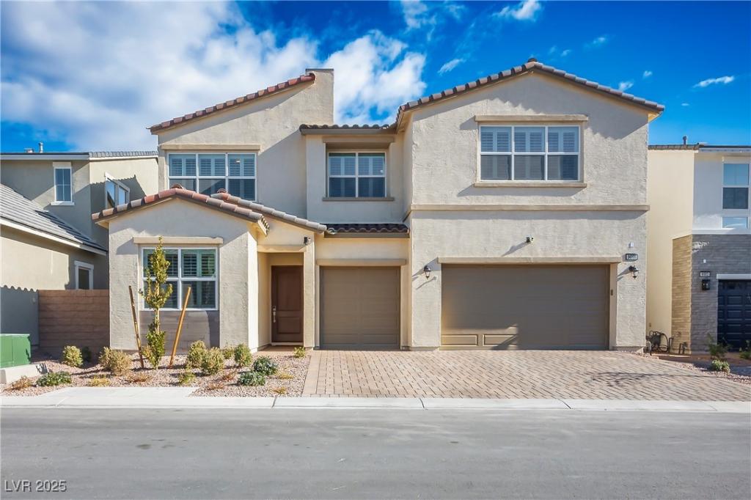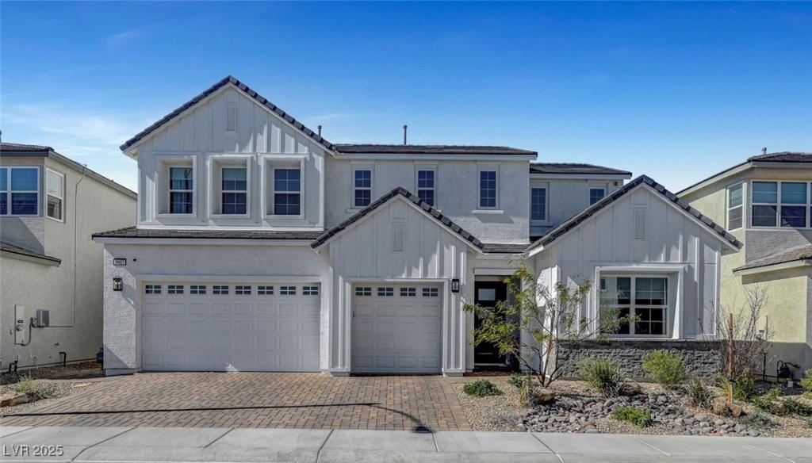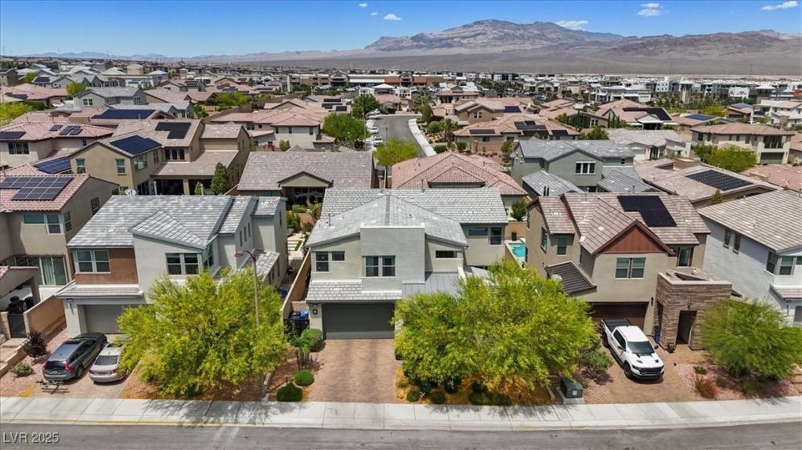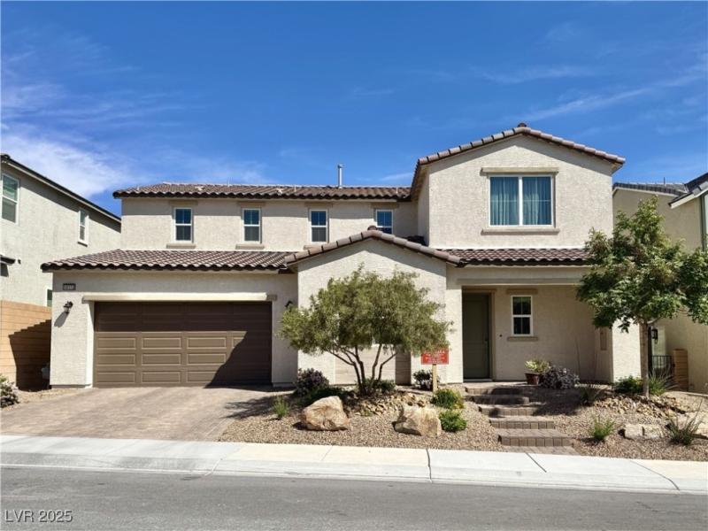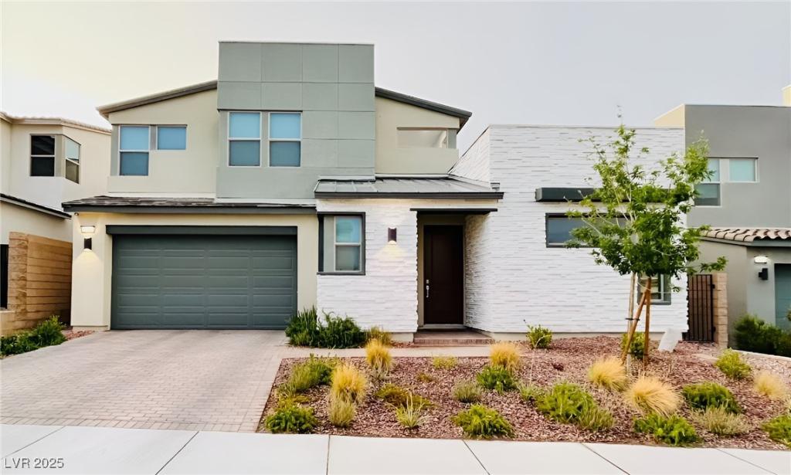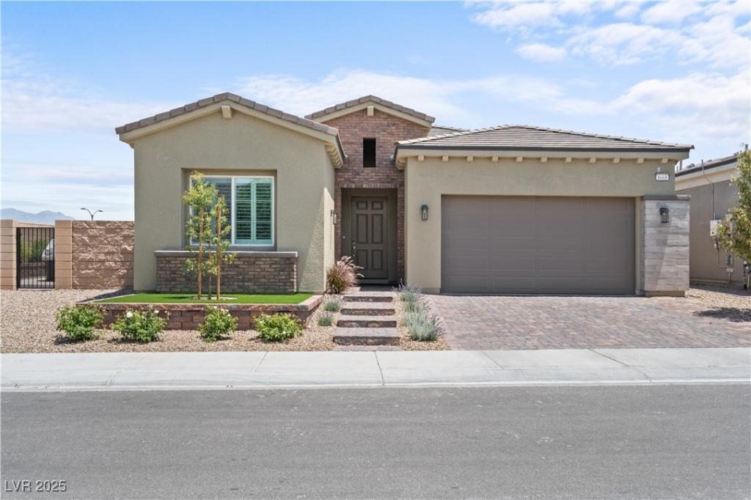Welcome to this beautiful 2023 built home with 4-bedrooms, 2.5-bathrooms and a 3 car tandem garage. This Tri-Pointe home was
designed with modern comfort & style in mind and is a very popular model. This exceptional property boasts new upgraded LVP
flooring throughout & tile in the kitchen. The wide open floor plan w/ kitchen and living areas for
entertainment. Chefs kitchen with large island, breakfast bar, walk in pantry and all appliances are
included. The primary suite is a luxurious retreat with a large bathroom, while the additional bedrooms
provide ample space for family and guests. The large spacious 3-car tandem garage has 240V outlet and
ready for your EV. Large laundry room with sink and cabinets. The home features a tankless water heater
and water treatment system. $14,000 security camera system is included. Located in the desirable new build
NW Tri-Pointe neighborhood. Seller states correct sf is 2623 sf. Come see today!
designed with modern comfort & style in mind and is a very popular model. This exceptional property boasts new upgraded LVP
flooring throughout & tile in the kitchen. The wide open floor plan w/ kitchen and living areas for
entertainment. Chefs kitchen with large island, breakfast bar, walk in pantry and all appliances are
included. The primary suite is a luxurious retreat with a large bathroom, while the additional bedrooms
provide ample space for family and guests. The large spacious 3-car tandem garage has 240V outlet and
ready for your EV. Large laundry room with sink and cabinets. The home features a tankless water heater
and water treatment system. $14,000 security camera system is included. Located in the desirable new build
NW Tri-Pointe neighborhood. Seller states correct sf is 2623 sf. Come see today!
Listing Provided Courtesy of More Realty Incorporated
Property Details
Price:
$819,960
MLS #:
2693920
Status:
Active
Beds:
4
Baths:
3
Address:
10301 Fairview Ridge Court
Type:
Single Family
Subtype:
SingleFamilyResidence
Subdivision:
Kyle Canyon Gateway & Phase 1
City:
Las Vegas
Listed Date:
Jun 24, 2025
State:
NV
Finished Sq Ft:
2,593
Total Sq Ft:
2,593
ZIP:
89166
Lot Size:
7,405 sqft / 0.17 acres (approx)
Year Built:
2023
Schools
Elementary School:
Bilbray, James H.,Bilbray, James H.
Middle School:
Escobedo Edmundo
High School:
Centennial
Interior
Appliances
Convection Oven, Dryer, Dishwasher, Gas Cooktop, Disposal, Gas Water Heater, Microwave, Refrigerator, Water Softener Owned, Tankless Water Heater, Washer
Bathrooms
2 Full Bathrooms, 1 Half Bathroom
Cooling
Central Air, Electric, Two Units
Fireplaces Total
1
Flooring
Ceramic Tile, Luxury Vinyl Plank
Heating
Central, Gas, Multiple Heating Units
Laundry Features
Cabinets, Gas Dryer Hookup, Main Level, Laundry Room, Sink
Exterior
Architectural Style
One Story
Association Amenities
Gated, Playground
Construction Materials
Drywall
Exterior Features
Barbecue, Courtyard, Patio, Private Yard, Sprinkler Irrigation
Parking Features
Attached, Finished Garage, Garage, Garage Door Opener, Inside Entrance, Private, Tandem
Roof
Tile
Security Features
Fire Sprinkler System
Financial
HOA Fee
$74
HOA Frequency
Monthly
HOA Includes
AssociationManagement
HOA Name
Kyle Pointe
Taxes
$7,551
Directions
95 freeway North, exit Kyle Canyon Rd, Left on Kyle Canyon, Right on Maverick Springs St, Left on Kern Peak, Right on Egan Vly St, Left onto Fairview Ridge Court, and 10301 is at the end of the cul-de-sac on the left.
Map
Contact Us
Mortgage Calculator
Similar Listings Nearby
- 10161 Bismarck Palms Avenue
Las Vegas, NV$1,050,000
0.62 miles away
- 8984 Rolling Pietra Street
Las Vegas, NV$1,000,000
0.70 miles away
- 8809 Barium Rock Avenue
Las Vegas, NV$999,900
1.84 miles away
- 9008 Rolling Pietra Street
Las Vegas, NV$944,000
0.65 miles away
- 9007 Antora Summit Street
Las Vegas, NV$930,000
0.68 miles away
- 9710 Hiking Avenue
Las Vegas, NV$925,000
1.35 miles away
- 10172 Bismarck Palms Avenue
Las Vegas, NV$885,000
0.58 miles away
- 10280 Midnight Meteor Avenue
Las Vegas, NV$885,000
1.09 miles away
- 8668 Hartmont Street
Las Vegas, NV$885,000
0.92 miles away

10301 Fairview Ridge Court
Las Vegas, NV
LIGHTBOX-IMAGES
