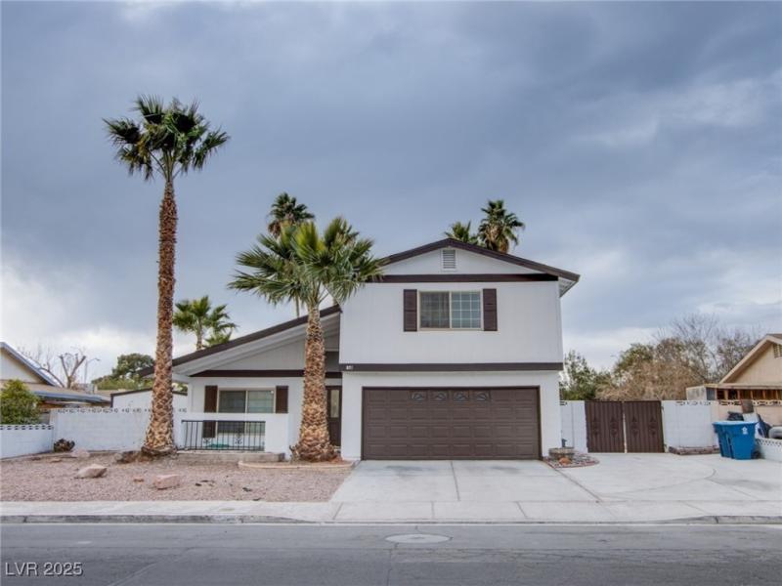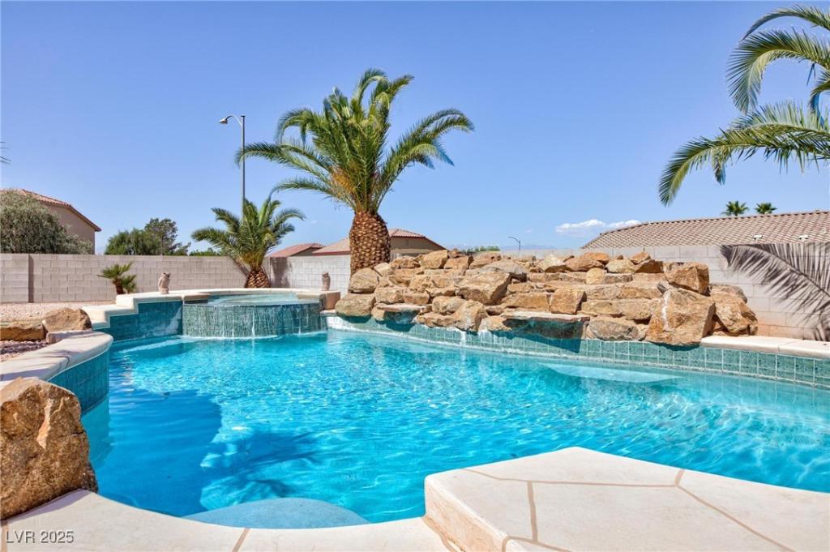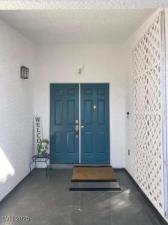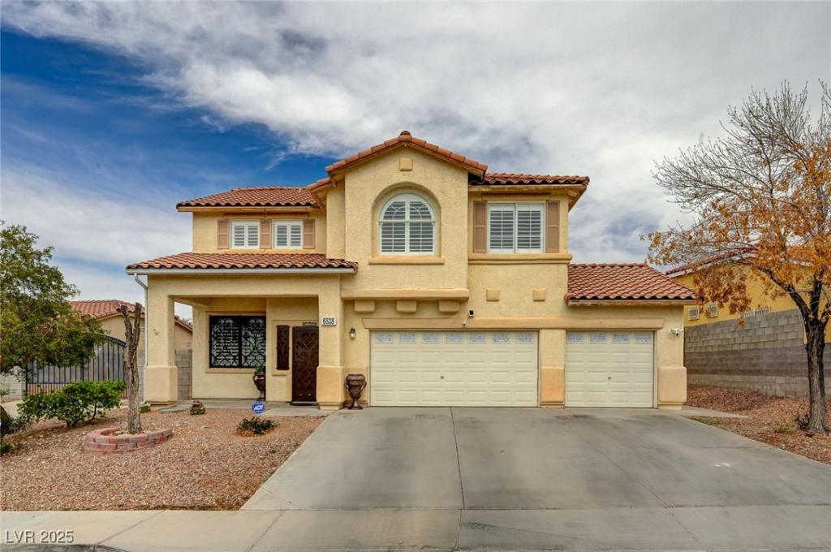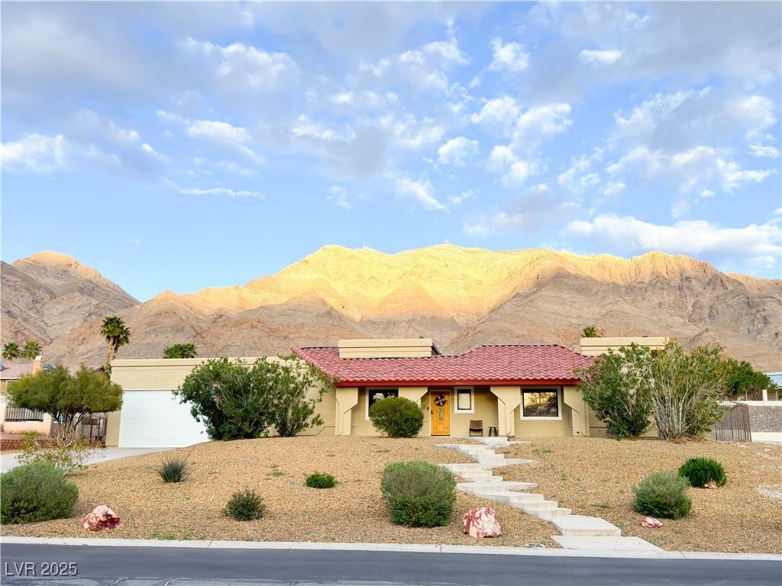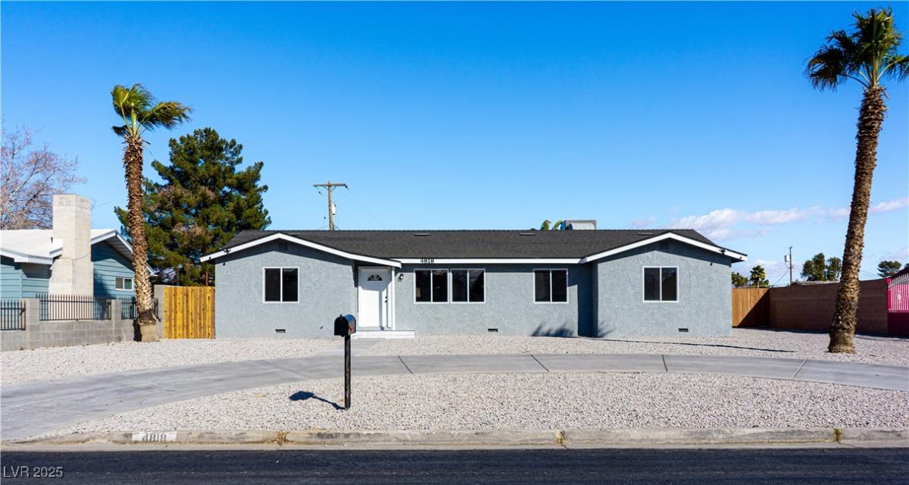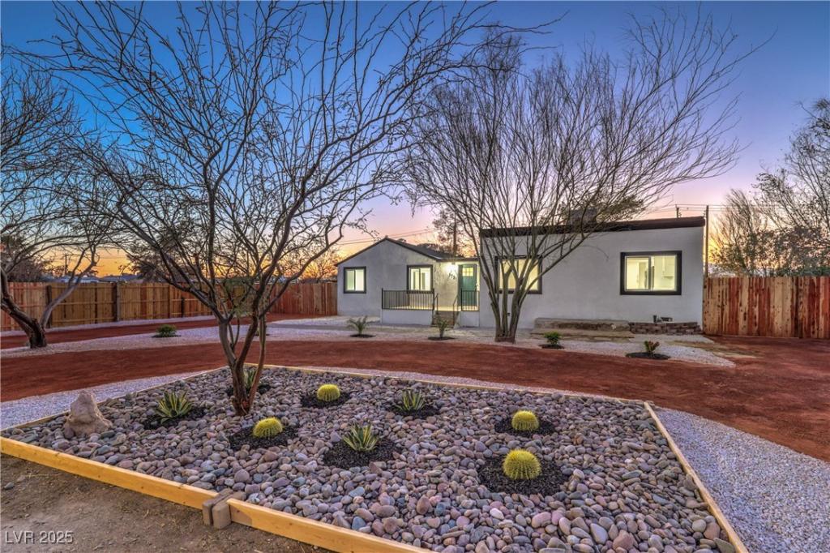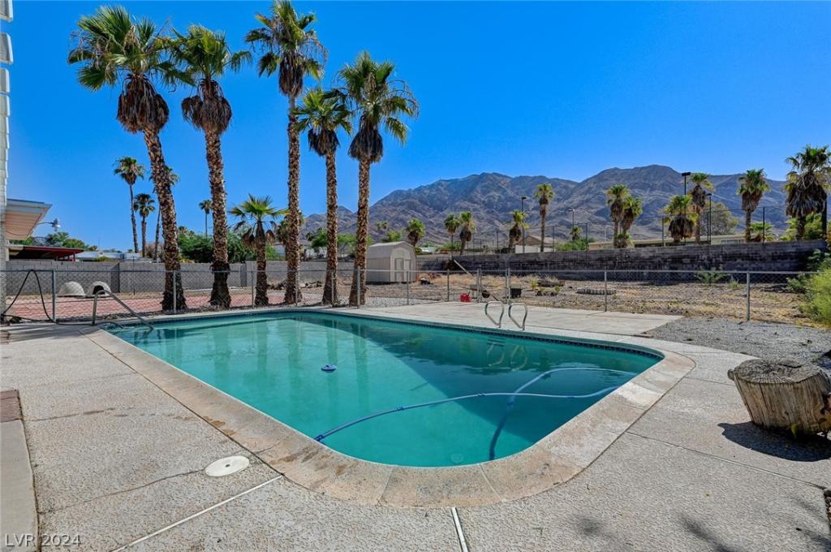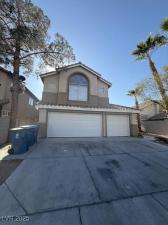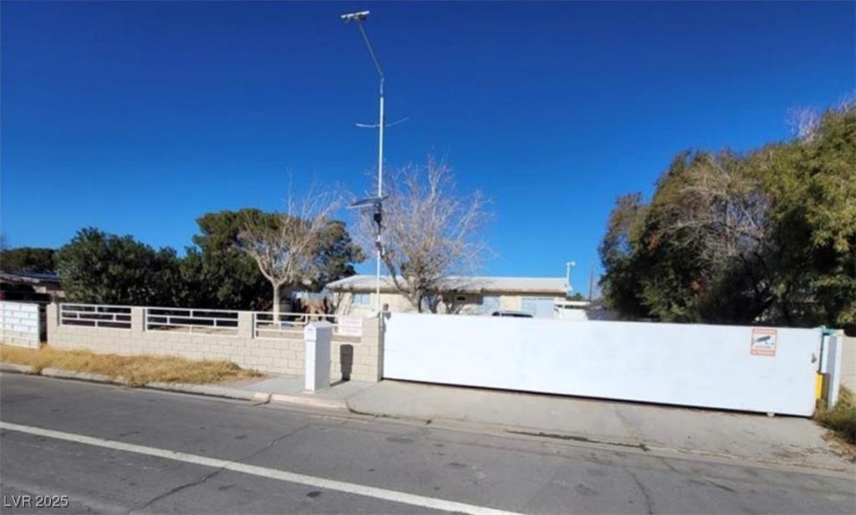**Now accepting FHA financing***Welcome to this beautifully updated two-story home that combines comfort, convenience, and style. Located on an open street with no front-facing neighbors, it offers both privacy and curb appeal. Inside, high ceilings and an open floor plan create a bright, inviting space. A wide staircase leads to spacious bedrooms with all NEW CARPET and walk-in closets, and the primary suite boasts a private balcony perfect for relaxing mornings or evenings.
The upgraded kitchen with granite countertops flows seamlessly into the family room, where French doors open to a backyard oasis featuring a COMPLETELY RESURFACED POOL, a large covered patio, and an expansive yard—ideal for entertaining. The roof has also been re-roofed. Additional highlights include secure RV parking and brand-new carpeting on the stairs and all bedrooms. Completely refreshed and move-in ready, this home is the perfect setting for creating lasting memories.
The upgraded kitchen with granite countertops flows seamlessly into the family room, where French doors open to a backyard oasis featuring a COMPLETELY RESURFACED POOL, a large covered patio, and an expansive yard—ideal for entertaining. The roof has also been re-roofed. Additional highlights include secure RV parking and brand-new carpeting on the stairs and all bedrooms. Completely refreshed and move-in ready, this home is the perfect setting for creating lasting memories.
Listing Provided Courtesy of Century 21 1st Priority Realty
Property Details
Price:
$475,000
MLS #:
2650239
Status:
Active
Beds:
3
Baths:
3
Address:
881 Stonehenge Street
Type:
Single Family
Subtype:
SingleFamilyResidence
Subdivision:
Kings Manor
City:
Las Vegas
Listed Date:
Jan 29, 2025
State:
NV
Finished Sq Ft:
1,898
Total Sq Ft:
1,898
ZIP:
89110
Lot Size:
7,405 sqft / 0.17 acres (approx)
Year Built:
1980
Schools
Elementary School:
Stanford,Stanford
Middle School:
Keller
High School:
Eldorado
Interior
Appliances
Dishwasher, Disposal, Gas Range, Microwave, Refrigerator
Bathrooms
2 Full Bathrooms, 1 Half Bathroom
Cooling
Central Air, Electric, Two Units
Fireplaces Total
1
Flooring
Carpet, Ceramic Tile
Heating
Central, Gas, Multiple Heating Units
Laundry Features
Gas Dryer Hookup, In Garage
Exterior
Architectural Style
Two Story
Association Amenities
None
Construction Materials
Frame, Stucco
Exterior Features
Balcony, Patio, Private Yard, Shed
Other Structures
Sheds
Parking Features
Attached, Finished Garage, Garage, Garage Door Opener, Inside Entrance, Open, Private, Rv Gated, Rv Access Parking
Roof
Composition, Shingle
Financial
Taxes
$2,006
Directions
Bonanza & Nellis, East on Bonanza past Linn, (L) North on Winchester, Right on Brisbane, Left on Stonehenge.
Map
Contact Us
Mortgage Calculator
Similar Listings Nearby
- 6638 Dazzling Heights Lane
Las Vegas, NV$610,000
1.06 miles away
,$599,000
1.07 miles away
- 6538 Astorville Court
Las Vegas, NV$599,000
0.95 miles away
- 1032 Morning Sun Way
Las Vegas, NV$580,000
1.31 miles away
- 4818 East Monroe Avenue
Las Vegas, NV$579,900
1.38 miles away
- 1731 Sherwin Lane
Las Vegas, NV$569,995
1.19 miles away
- 108 Palma Del Rio
Las Vegas, NV$565,900
1.69 miles away
- 5115 Blossom Avenue
Las Vegas, NV$559,900
1.91 miles away
- 4928 East Monroe Avenue
Las Vegas, NV$559,900
1.28 miles away

881 Stonehenge Street
Las Vegas, NV
LIGHTBOX-IMAGES
