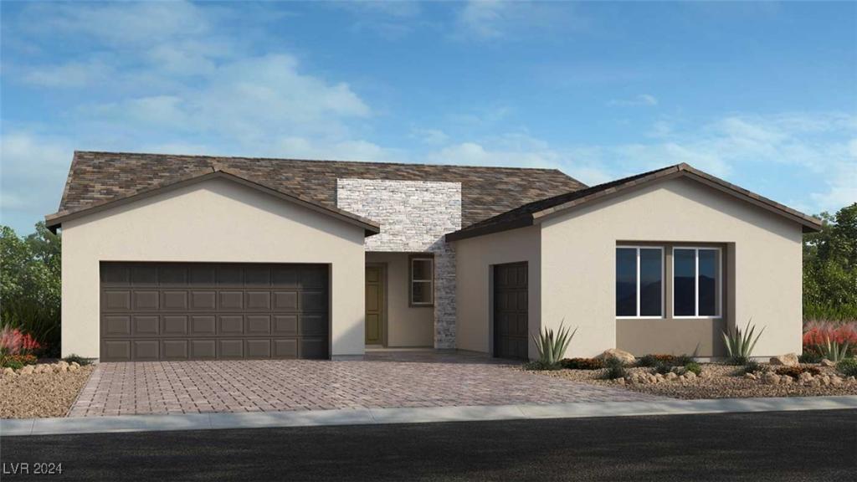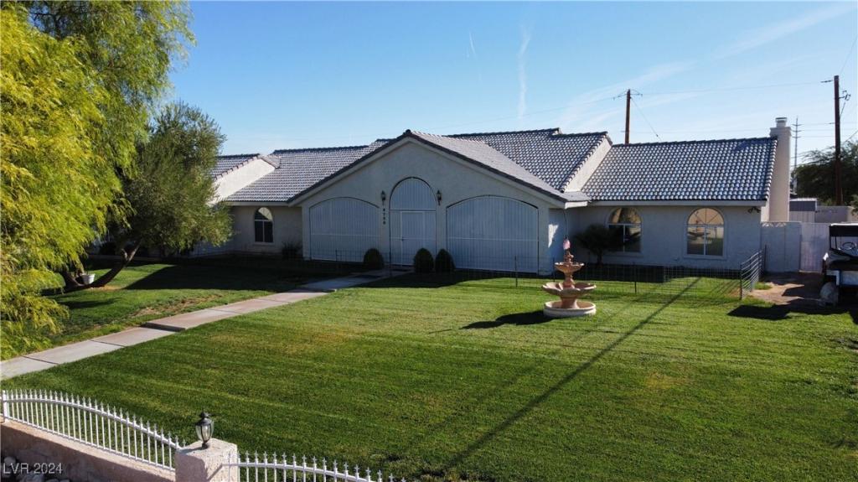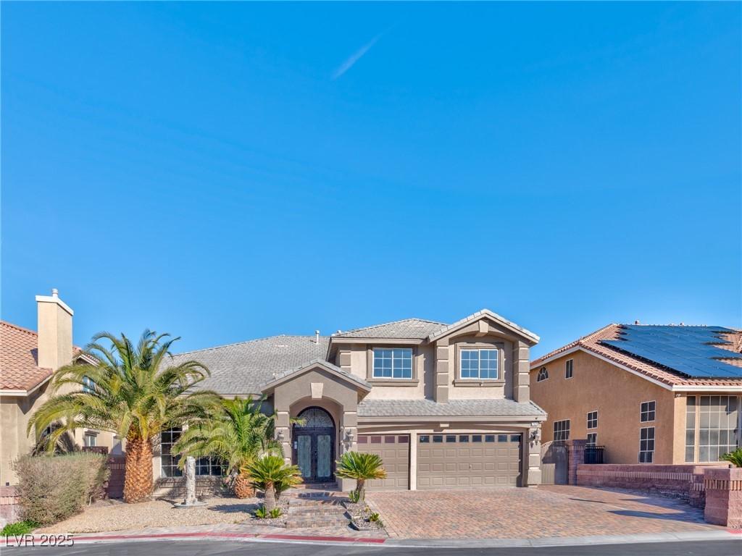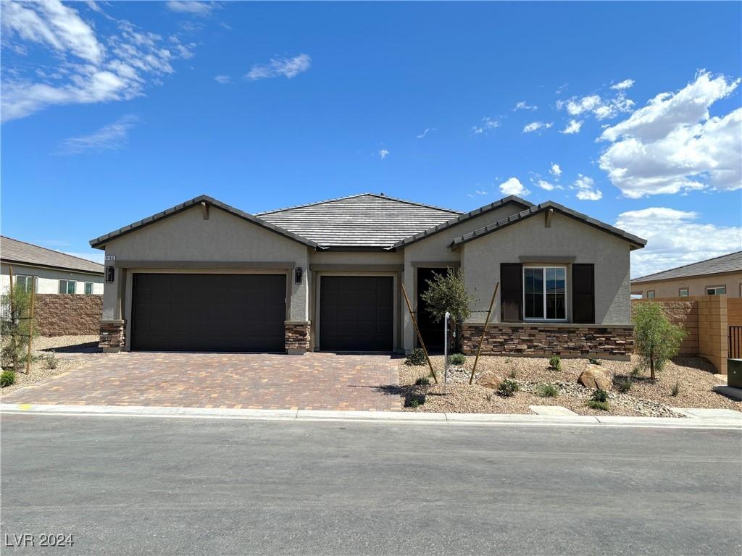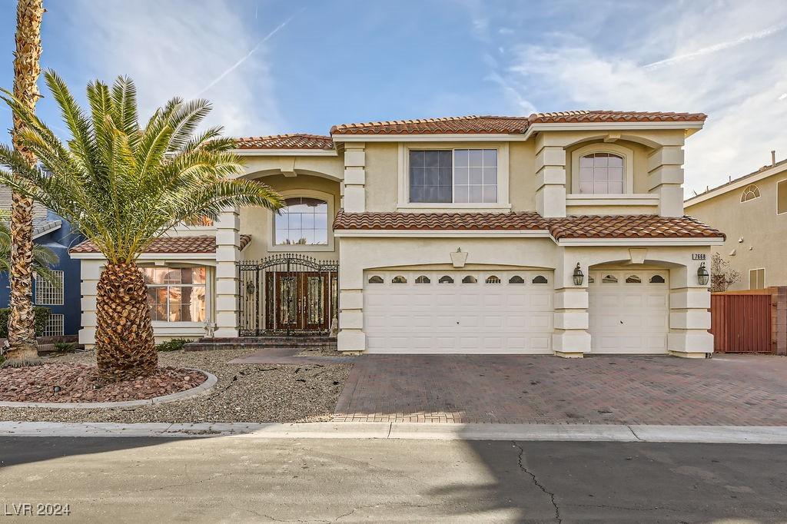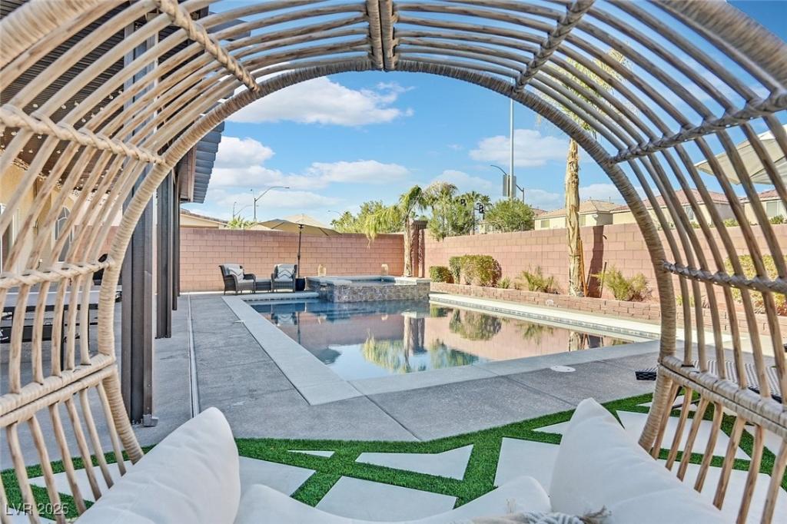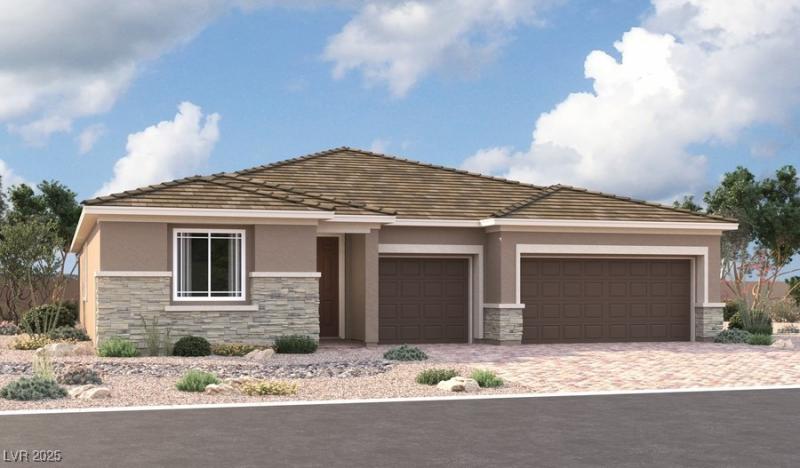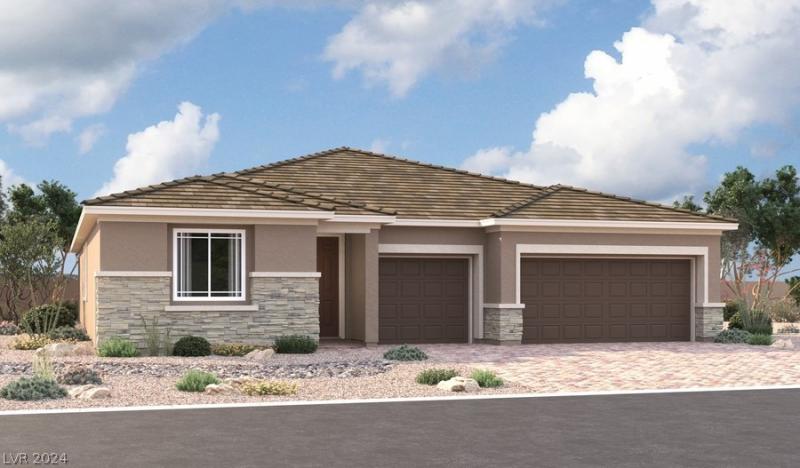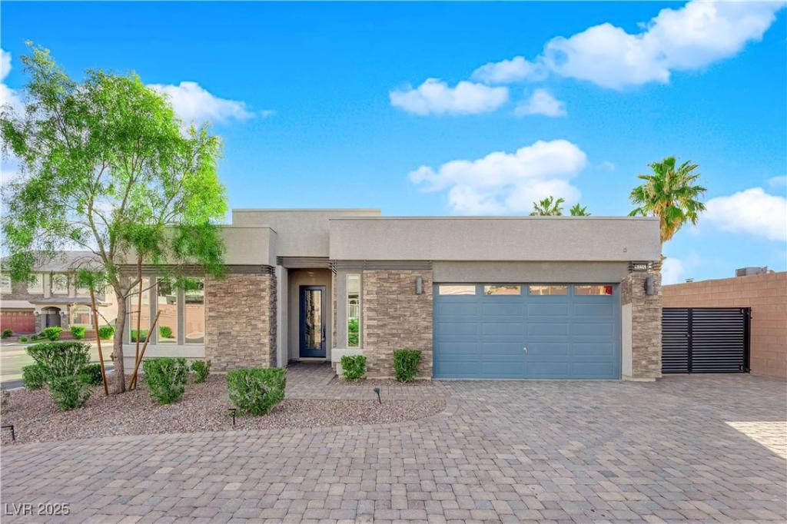REPRESENTATIVE PHOTOS. New Construction – March Completion! Discover modern elegance with the Rose floor plan at Kensington Estate. Step through the front porch into a welcoming foyer that leads into the dining room , kitchen and spacious great room, perfect for hosting. Take the party outside with an optional covered outdoor living area off the dining or great room. At the front of the home, you’ll find a private multi-generational suite complete with its own living area and bathroom. The luxurious primary suite, located at the rear, offers a spa-inspired bathroom and a roomy walk-in closet. Near the entry, there’s a study, a half bath, and access to a 2-car garage. Additional features include two secondary bedrooms, a laundry room, 2.5 bathrooms, and a second 2-car garage for ultimate convenience. Structural options include: multi gen suite, covered outdoor living, 8′ interior doors, gourmet kitchen, super shower at primary bathroom, and additional sink at secondary bathroom.
Listing Provided Courtesy of Real Estate Consultants of Nv
Property Details
Price:
$764,900
MLS #:
2635561
Status:
Active
Beds:
4
Baths:
4
Address:
4914 Notting Hill Avenue
Type:
Single Family
Subtype:
SingleFamilyResidence
Subdivision:
Kensington Estates
City:
Las Vegas
Listed Date:
Dec 2, 2024
State:
NV
Finished Sq Ft:
2,756
Total Sq Ft:
2,756
ZIP:
89139
Year Built:
2025
Schools
Elementary School:
Mathis, Beverly Dr.,Mathis, Beverly Dr.
Middle School:
Canarelli Lawrence & Heidi
High School:
Desert Oasis
Interior
Appliances
Electric Range, Disposal
Bathrooms
3 Full Bathrooms, 1 Half Bathroom
Cooling
Central Air, Electric
Flooring
Carpet, Ceramic Tile
Heating
Central, Gas
Laundry Features
Gas Dryer Hookup, Main Level
Exterior
Architectural Style
One Story
Construction Materials
Drywall
Exterior Features
Barbecue, Sprinkler Irrigation
Parking Features
Attached, Garage, Private
Roof
Pitched, Tile
Financial
HOA Fee
$114
HOA Frequency
Monthly
HOA Includes
AssociationManagement
HOA Name
Thoroughbred Managem
Taxes
$7,800
Directions
Selling from our sister community Havenwood, Located at: 8691 Edmond St. Las Vegas, NV, 89139
Driving Direction:
From I-15:
Take the exit 33 to NV-160 W/Blue Diamond Road. Follow NV-160 W/Blue Diamond Rd to Emond Street. Turn Right onto Emond Street. Continue just past Ford Street and sales office will be on the left.
Map
Contact Us
Mortgage Calculator
Similar Listings Nearby
- 8736 Procyon Street
Las Vegas, NV$965,000
1.31 miles away
- 7520 Jacaranda Bay Street
Las Vegas, NV$960,000
1.67 miles away
- 9166 Chandler Bloom Court
Las Vegas, NV$951,498
1.38 miles away
- 7668 Gossamer Wind Street
Las Vegas, NV$949,995
1.85 miles away
- 6456 Grande River Court
Las Vegas, NV$930,000
1.49 miles away
- 5545 Middleton Falls Avenue
Las Vegas, NV$919,950
1.68 miles away
- 6257 Olde Lockford Court
Las Vegas, NV$919,900
1.33 miles away
- 9193 Nicole Paige Court
Las Vegas, NV$909,950
1.45 miles away
- 6325 Carmel Creek Avenue
Las Vegas, NV$899,990
1.38 miles away

4914 Notting Hill Avenue
Las Vegas, NV
LIGHTBOX-IMAGES
