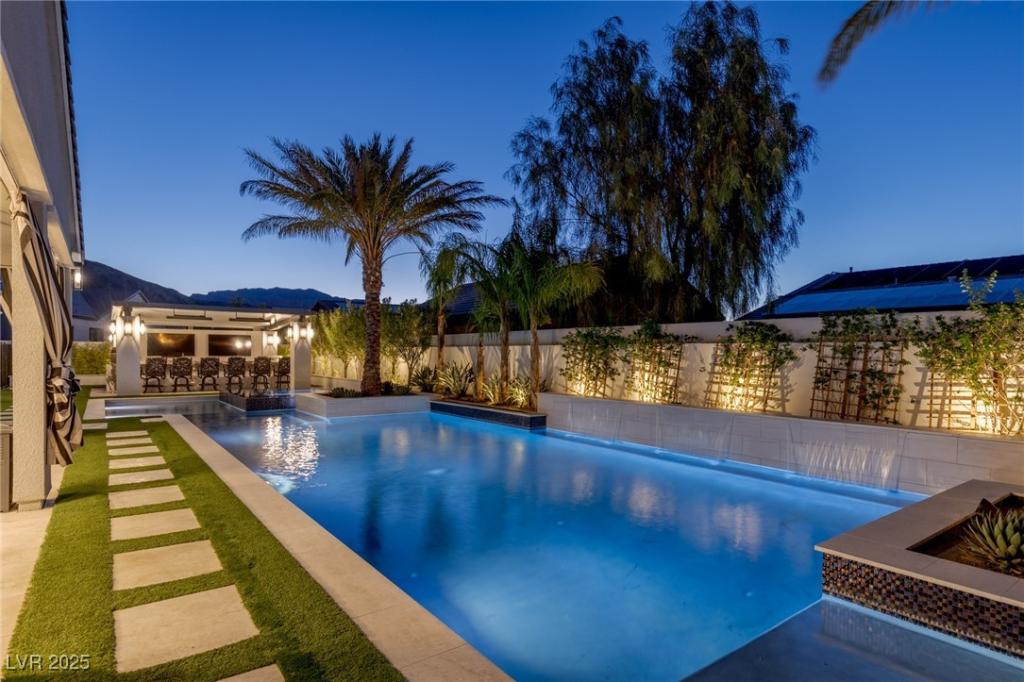Exquisite single-story estate where design, function & luxury converge. Located on over half an acre in a gated enclave of just 4 custom homes, this property offers a stunning open layout filled with natural light, soaring ceilings & curated high-end finishes, including luxury wall accents & designer lighting. The heart of the home flows seamlessly into a newly completed resort-style backyard, oversized sparkling pool & spa, a fire pit, 2 full outdoor kitchens including a wood-fired pizza oven & expansive lounge areas that redefine indoor-outdoor living. An RV garage adds unmatched versatility, while a 1-bedroom casita offers exceptional potential as a guest house, office, or poolside retreat. Each bedroom features a custom walk-in closet & an en-suite bathrooms, ensuring both comfort & sophistication throughout. Every inch of this estate has been thoughtfully crafted to leave a lasting impression making it a true luxury sanctuary in one of Las Vegas’ most desirable neighborhoods.
Property Details
Price:
$3,095,000
MLS #:
2698639
Status:
Active
Beds:
4
Baths:
4
Type:
Single Family
Subtype:
SingleFamilyResidence
Subdivision:
Kendon Estates
Listed Date:
Jul 5, 2025
Finished Sq Ft:
4,088
Total Sq Ft:
4,088
Lot Size:
24,394 sqft / 0.56 acres (approx)
Year Built:
2021
Schools
Elementary School:
Garehime, Edith,Garehime, Edith
Middle School:
Leavitt Justice Myron E
High School:
Centennial
Interior
Appliances
Dryer, Gas Cooktop, Disposal, Microwave, Refrigerator, Washer
Bathrooms
3 Full Bathrooms, 1 Half Bathroom
Cooling
Central Air, Electric, Two Units
Fireplaces Total
2
Flooring
Carpet, Tile
Heating
Central, Gas
Laundry Features
Electric Dryer Hookup, Gas Dryer Hookup, Main Level, Laundry Room
Exterior
Architectural Style
One Story
Association Amenities
Gated, Rv Parking
Exterior Features
Built In Barbecue, Barbecue, Courtyard, Patio
Parking Features
Attached, Garage, Private, Rv Garage, Rv Gated, Rv Access Parking, Rv Paved
Roof
Tile
Security Features
Gated Community
Financial
HOA Fee
$100
HOA Frequency
Monthly
HOA Includes
AssociationManagement
HOA Name
Kendon Estates
Taxes
$19,061
Directions
15N exit Lone Mountain Rd, right onto W Lone Mountain Rd, right onto N Fort Apache Rd, eft onto W Craig Rd, right onto N Campbell Rd, left onto Helena Ave, right onto W Heiena Ave, destination will be on right.
Map
Contact Us
Mortgage Calculator
Similar Listings Nearby

4345 North Dapple Gray Road
Las Vegas, NV

