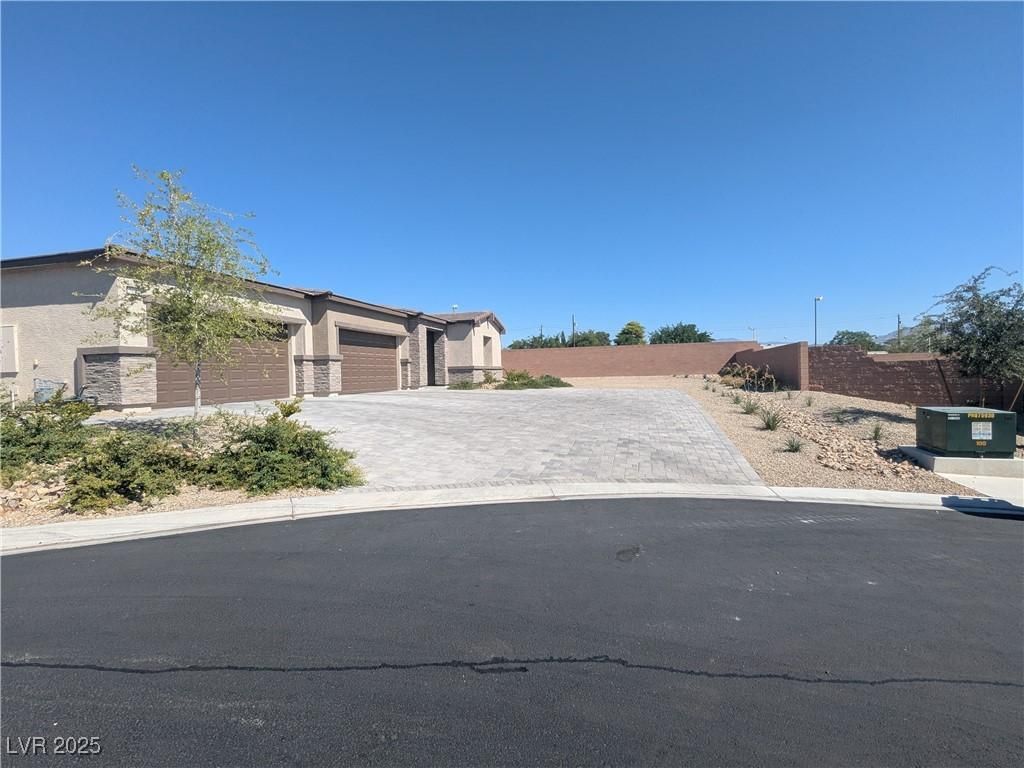This spacious single-level home on a half-acre showcases the unique NextGen suite
that’s ideal for multigenerational living, complete with a private entrance, living space,
kitchenette, bedroom, bathroom and laundry. A generous open floorplan serves as the
heart of the main home, shared between the kitchen, living and dining room, with
stackable sliding glass doors that lead to the builders original covered patio. Two
secondary bedrooms are situated off the entry, while the owner’s suite is privately
located at the back. Large 4 car garage with additional entry door to the backyard.
The backyard has over $285,000 in improvements including a large 15’ x 40’ swimming
pool with spa. The attached aluminum patio cover covers approximately 1500 SF. Rear
block wall had an additional course added providing a secluded and private area for
entertaining with family and friends. Backyard block wall has been covered with stucco
providing a detailed final touch.
that’s ideal for multigenerational living, complete with a private entrance, living space,
kitchenette, bedroom, bathroom and laundry. A generous open floorplan serves as the
heart of the main home, shared between the kitchen, living and dining room, with
stackable sliding glass doors that lead to the builders original covered patio. Two
secondary bedrooms are situated off the entry, while the owner’s suite is privately
located at the back. Large 4 car garage with additional entry door to the backyard.
The backyard has over $285,000 in improvements including a large 15’ x 40’ swimming
pool with spa. The attached aluminum patio cover covers approximately 1500 SF. Rear
block wall had an additional course added providing a secluded and private area for
entertaining with family and friends. Backyard block wall has been covered with stucco
providing a detailed final touch.
Property Details
Price:
$1,449,999
MLS #:
2711167
Status:
Active
Beds:
4
Baths:
4
Type:
Single Family
Subtype:
SingleFamilyResidence
Subdivision:
Juliano Estates
Listed Date:
Aug 18, 2025
Finished Sq Ft:
3,585
Total Sq Ft:
3,585
Lot Size:
23,522 sqft / 0.54 acres (approx)
Year Built:
2023
Schools
Elementary School:
Allen, Dean La Mar,Allen, Dean La Mar
Middle School:
Escobedo Edmundo
High School:
Centennial
Interior
Appliances
Dryer, Dishwasher, Disposal, Gas Range, Refrigerator, Water Purifier, Washer
Bathrooms
3 Full Bathrooms, 1 Half Bathroom
Cooling
Central Air, Electric, Two Units
Flooring
Carpet, Laminate
Heating
Central, Gas, Multiple Heating Units
Laundry Features
Cabinets, Gas Dryer Hookup, Main Level, Laundry Room, Sink
Exterior
Architectural Style
One Story
Association Amenities
None
Construction Materials
Frame, Stucco, Drywall
Exterior Features
Barbecue, Patio, Sprinkler Irrigation
Parking Features
Attached, Exterior Access Door, Finished Garage, Garage, Garage Door Opener, Inside Entrance, Private, Rv Gated, Rv Access Parking
Roof
Tile
Financial
Taxes
$8,055
Directions
From Ann Rd and Durango, West on Ann Rd to Juliano Rd, First right into cul-de-sac, home is first on the left.
Map
Contact Us
Mortgage Calculator
Similar Listings Nearby

5640 North Juliano Road
Las Vegas, NV

