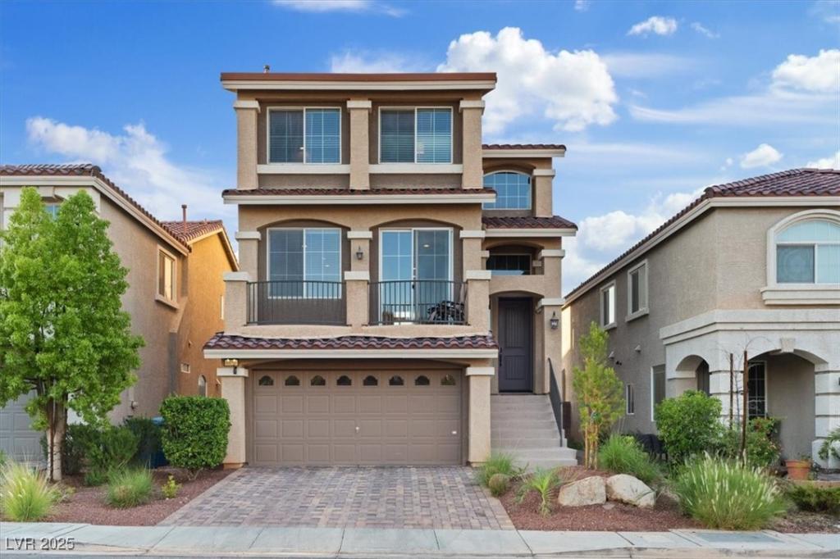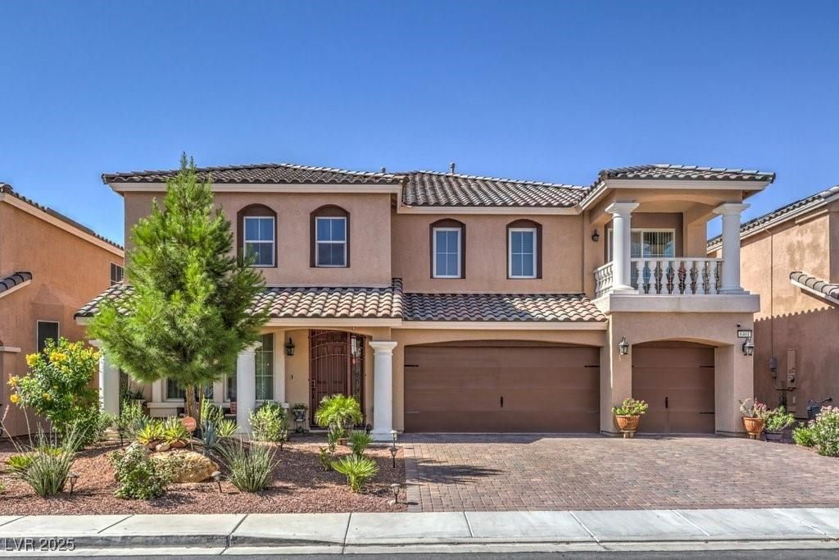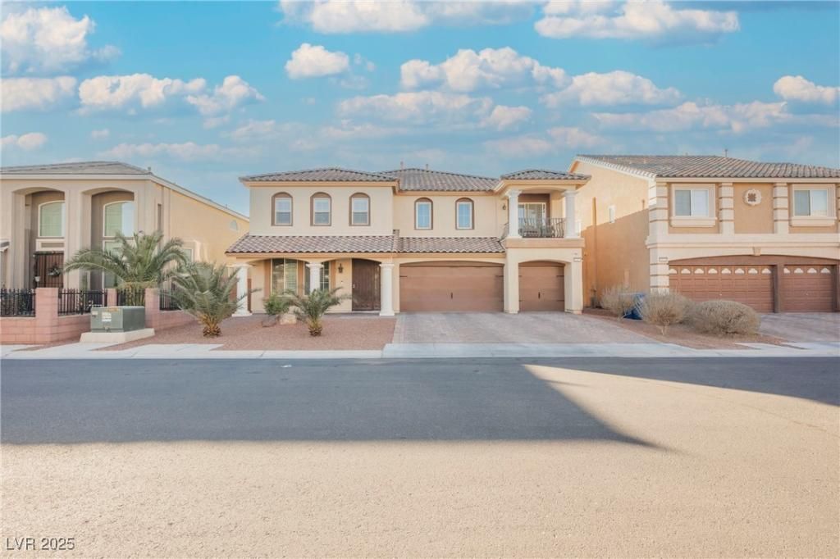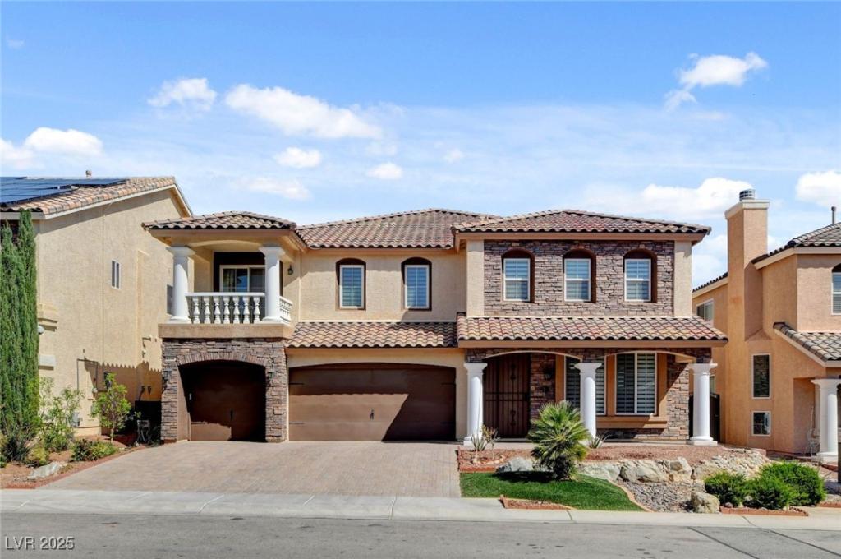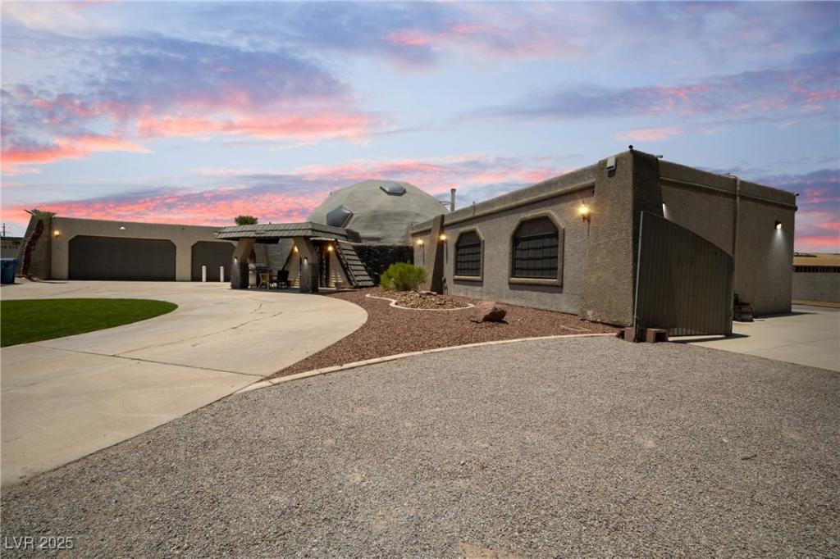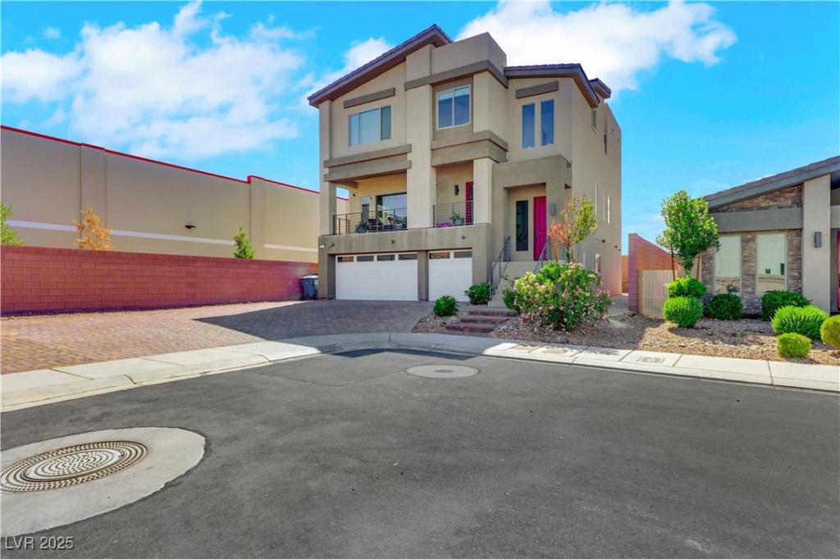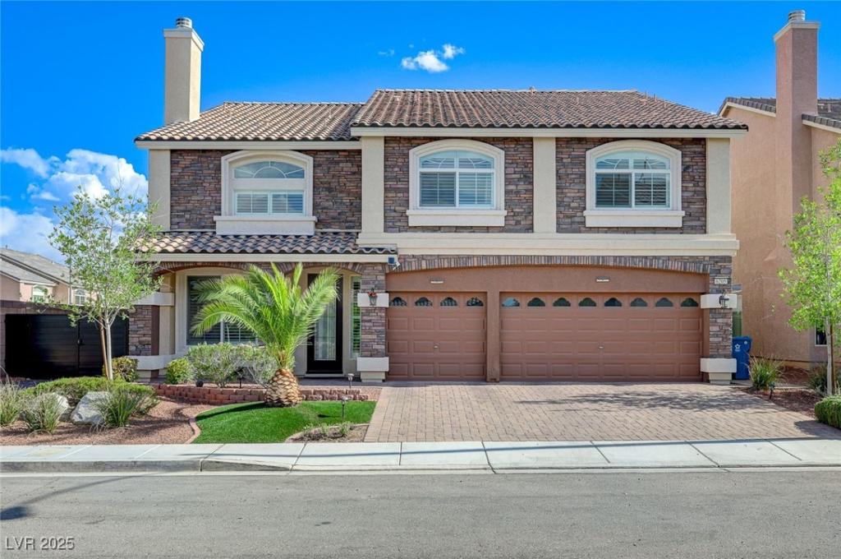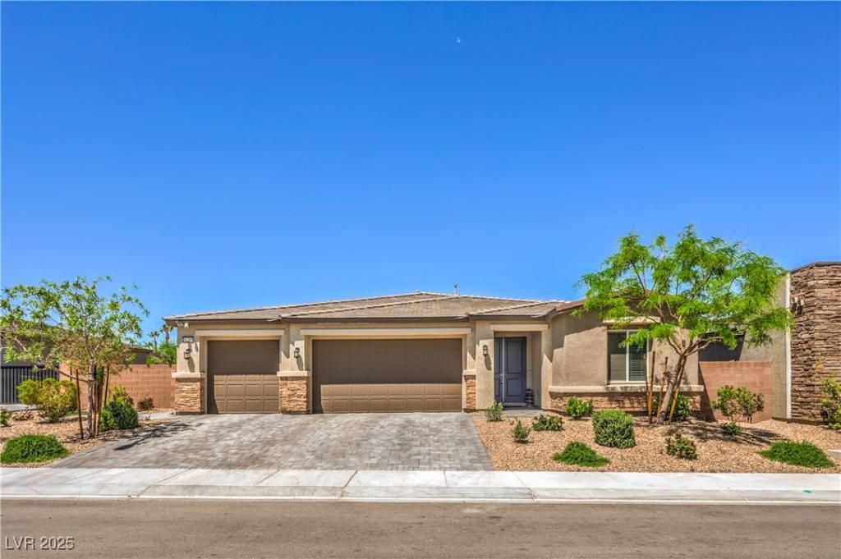Welcome to your barely lived in American West tri-level home. Offering the perfect blend of space, style, and functionality. With 4 bedrooms and 3 bathrooms, this layout was designed for both everyday living and effortless entertaining.
The first level features an oversized great room with a separate den, ideal as a flex space, media room, or private retreat. On the second floor, you’ll find the main living area with an open-concept kitchen, dining, and another spacious great room. The kitchen boasts stainless steel appliances, ample cabinetry, and sleek vinyl plank flooring throughout.
All bedrooms are tucked upstairs for privacy, including a spacious primary suite with a walk-in closet, dual sinks, and an oversized tiled shower.
Additional highlights include an EV charger in the garage, central location with easy access to shopping, dining, and major freeways. Turnkey, modern, and move-in ready. This home checks all the boxes.
The first level features an oversized great room with a separate den, ideal as a flex space, media room, or private retreat. On the second floor, you’ll find the main living area with an open-concept kitchen, dining, and another spacious great room. The kitchen boasts stainless steel appliances, ample cabinetry, and sleek vinyl plank flooring throughout.
All bedrooms are tucked upstairs for privacy, including a spacious primary suite with a walk-in closet, dual sinks, and an oversized tiled shower.
Additional highlights include an EV charger in the garage, central location with easy access to shopping, dining, and major freeways. Turnkey, modern, and move-in ready. This home checks all the boxes.
Listing Provided Courtesy of Platinum Real Estate Prof
Property Details
Price:
$620,000
MLS #:
2691395
Status:
Active
Beds:
4
Baths:
3
Address:
6056 Atlantis Dream Avenue
Type:
Single Family
Subtype:
SingleFamilyResidence
Subdivision:
Josh Aka American West Napa- Amd
City:
Las Vegas
Listed Date:
Jun 8, 2025
State:
NV
Finished Sq Ft:
3,005
Total Sq Ft:
3,005
ZIP:
89139
Lot Size:
3,485 sqft / 0.08 acres (approx)
Year Built:
2015
Schools
Elementary School:
Fine, Mark L.,Fine, Mark L.
Middle School:
Canarelli Lawrence & Heidi
High School:
Desert Oasis
Interior
Appliances
Dryer, Disposal, Gas Range, Gas Water Heater, Microwave, Washer
Bathrooms
2 Full Bathrooms, 1 Half Bathroom
Cooling
Attic Fan, Central Air, Electric, High Efficiency, Two Units
Fireplaces Total
1
Flooring
Carpet, Luxury Vinyl Plank, Tile
Heating
Central, Gas, High Efficiency
Laundry Features
Gas Dryer Hookup, Main Level, Laundry Room
Exterior
Architectural Style
Three Story, Tri Level
Construction Materials
Drywall
Exterior Features
Balcony, Patio, Private Yard
Parking Features
Electric Vehicle Charging Stations, Garage, Garage Door Opener, Inside Entrance, Private
Roof
Tile
Security Features
Prewired, Controlled Access, Fire Sprinkler System
Financial
HOA Fee
$210
HOA Frequency
SemiAnnually
HOA Includes
MaintenanceGrounds
HOA Name
Coronado Ranch
Taxes
$4,155
Directions
Exit 215 to S Decatur Blvd, keep right onto S Decatur blvd, turn left onto S Decatur Blvd, right onto W Warm Springs Rd, left onto Lindell Rd, right onto W Robindale Rd, left onto S Duneville St, right onto W Windmill Ln, left onto Discovery Point St, right onto Atlantis Dream Ave – Home will be on your right.
Map
Contact Us
Mortgage Calculator
Similar Listings Nearby
- 6461 Mount Eden Avenue
Las Vegas, NV$805,000
0.48 miles away
- 8543 Alpine Vineyards Court
Las Vegas, NV$799,999
0.64 miles away
- 6236 Mount Palomar Avenue
Las Vegas, NV$799,900
0.24 miles away
- 7215 Ullom Drive
Las Vegas, NV$799,900
1.57 miles away
- 9045 Knots Estate Street
Las Vegas, NV$795,000
1.49 miles away
- 8565 Silver Coast Street
Las Vegas, NV$795,000
1.16 miles away
- 6205 Windy Oaks Court
Las Vegas, NV$788,000
0.20 miles away
- 6280 Lamont Hills Avenue
Las Vegas, NV$785,000
0.75 miles away
- 6507 Creekside Cellars Court
Las Vegas, NV$785,000
0.78 miles away

6056 Atlantis Dream Avenue
Las Vegas, NV
LIGHTBOX-IMAGES
