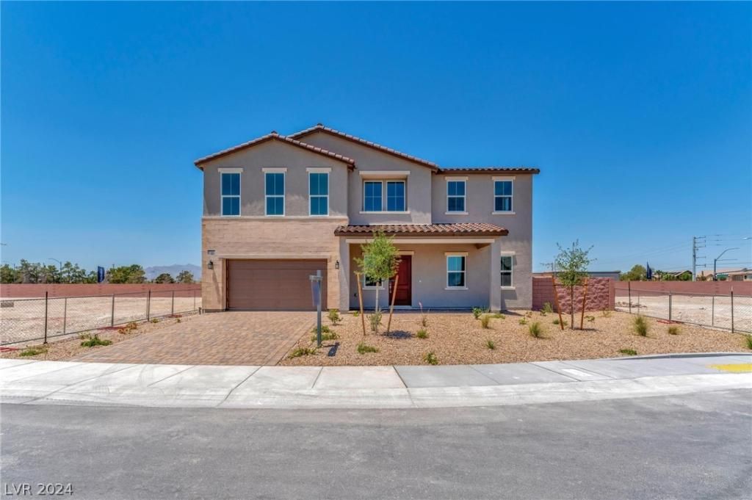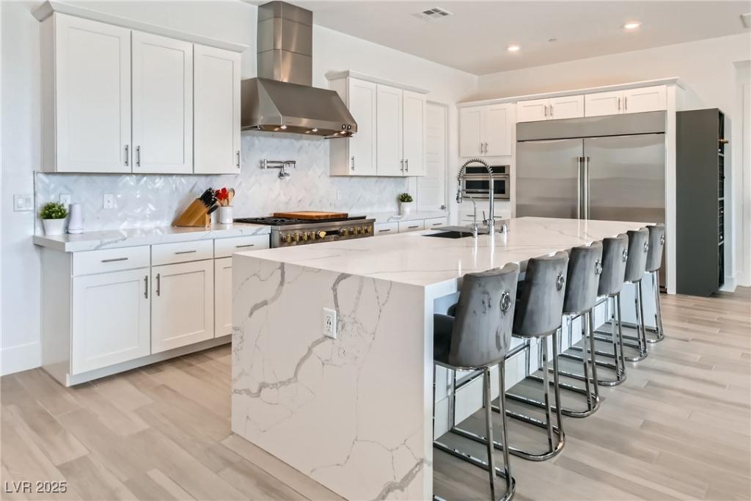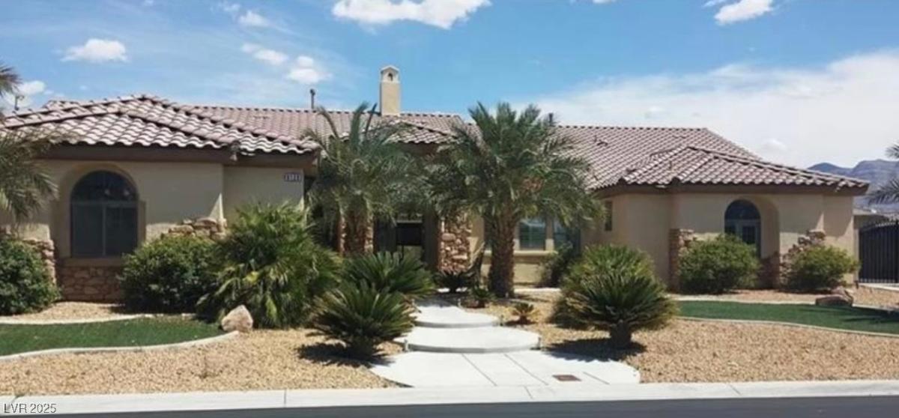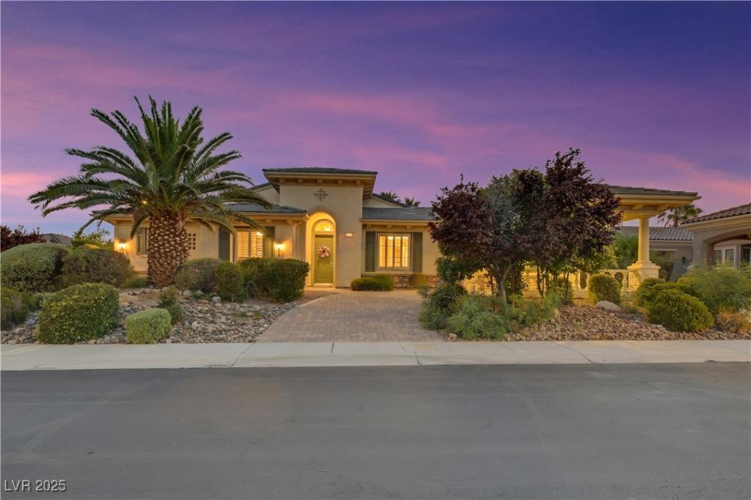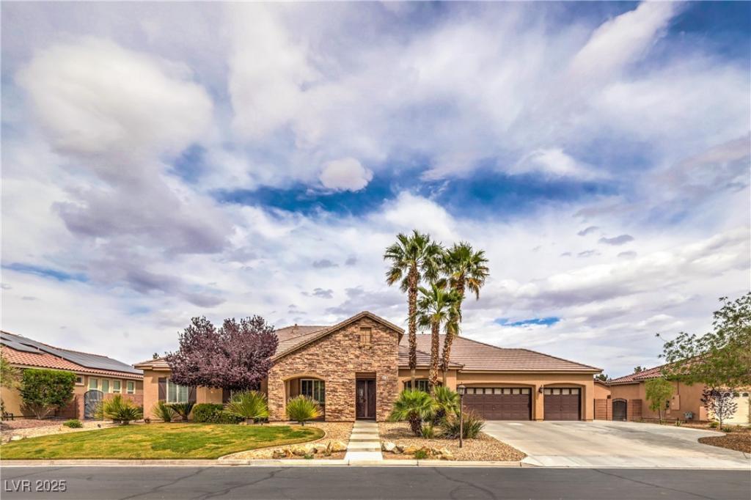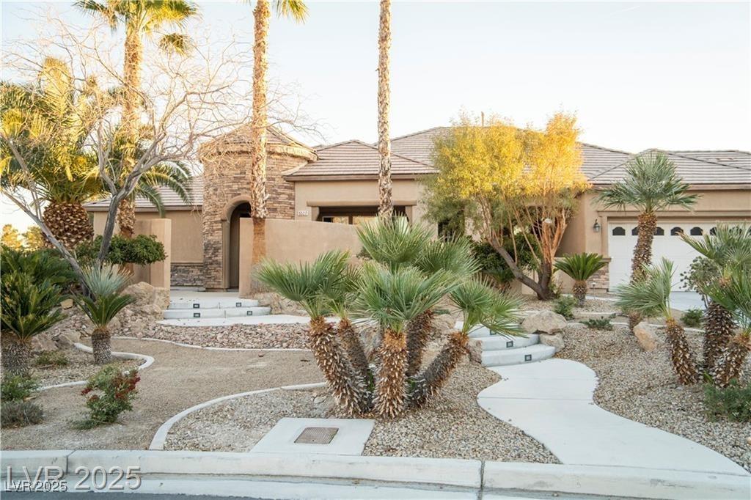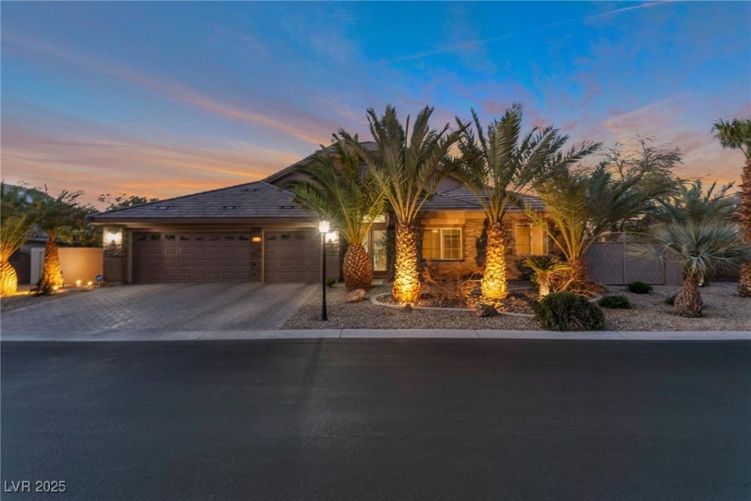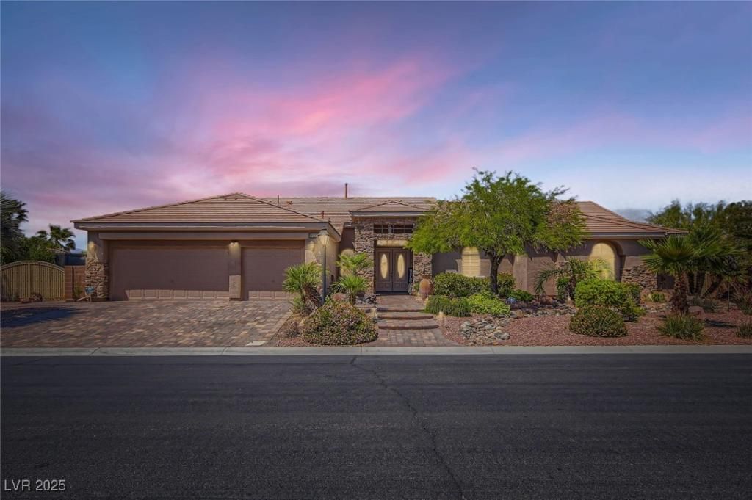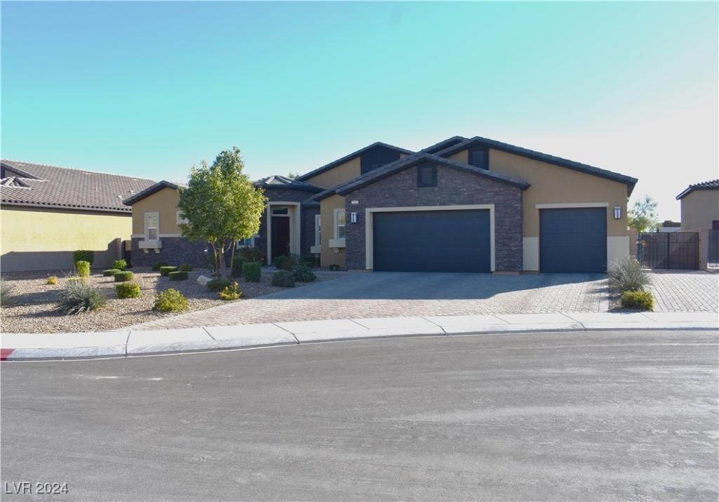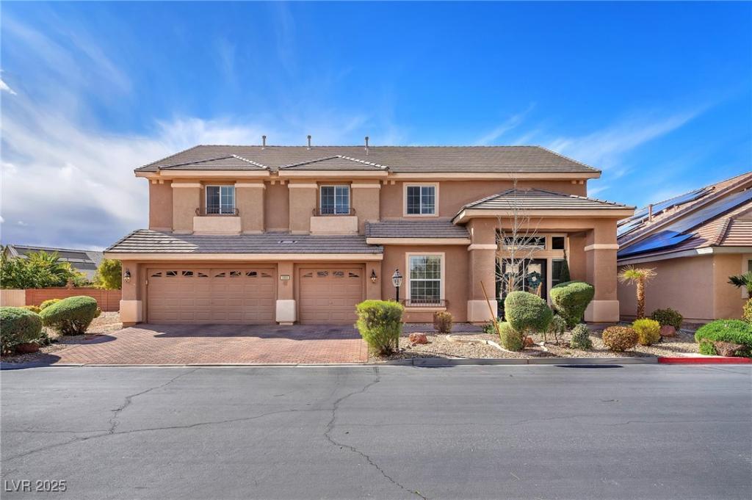NEW CONSTRUCTION & MOVE-IN READY! **LIMITED TIME INCENTIVE 20K TBM CC and a 48” JennAir refrigerator included** (Rubino Spanish Contemporary – Lot 10). Greet guests in the airy two-story foyer that opens to the expansive Great Room w 12′ multi slide stacked door. Gourmet Kitchen is a chef’s dream ft JennAir appliance package + 36″ rangetop, two-tone cabinets, sizable walk-in pantry w adjacent workspace. The central island w breakfast bar overlooks the casual Dining Room about into the covered patio w BBQ stub. Secluded on the second floor, the serene Primary Suite features dual walk-in closets, a private retreat, and spa-like primary bath complete w dual vanities, a luxurious tile shower, and free-standing bathtub. Secondary Bedrooms feature ample closet space and are central to a generous loft. Add’l highlights include an optional laundry room sink and lower cabinet, upgraded stair railing, and first floor bedroom w hall bath.
Listing Provided Courtesy of Xpand Realty & Property Mgmt
Property Details
Price:
$850,000
MLS #:
2558434
Status:
Pending
Beds:
5
Baths:
4
Address:
7151 Serene Creek Street
Type:
Single Family
Subtype:
SingleFamilyResidence
Subdivision:
Jones & Elkhorn – Phase 1
City:
Las Vegas
Listed Date:
Feb 9, 2024
State:
NV
Finished Sq Ft:
3,556
Total Sq Ft:
3,556
ZIP:
89131
Lot Size:
8,734 sqft / 0.20 acres (approx)
Year Built:
2024
Schools
Elementary School:
Carl, Kay,Carl, Kay
Middle School:
Saville Anthony
High School:
Shadow Ridge
Interior
Appliances
Built In Electric Oven, Double Oven, Dishwasher, Gas Cooktop, Disposal, Microwave, Tankless Water Heater
Bathrooms
4 Full Bathrooms
Cooling
Central Air, Electric, Two Units
Flooring
Other
Heating
Central, Gas
Laundry Features
Cabinets, Gas Dryer Hookup, Laundry Room, Sink, Upper Level
Exterior
Architectural Style
Two Story
Association Amenities
Gated, Pool
Community Features
Pool
Exterior Features
Barbecue, Deck, Porch, Patio, Sprinkler Irrigation
Parking Features
Attached, Finished Garage, Garage, Garage Door Opener, Inside Entrance, Tandem
Roof
Pitched, Tile
Security Features
Prewired, Gated Community
Financial
HOA Fee 2
$80
HOA Includes
AssociationManagement
HOA Name
Elkhorn Grove
Taxes
$8,700
Directions
95N to 215. West on 215 to Jones, North on Jones, East on Elkhorn, South on Boyd, East on Kings Bluff to the model homes.
Map
Contact Us
Mortgage Calculator
Similar Listings Nearby
- 5321 Brayden Court
Las Vegas, NV$1,030,000
1.05 miles away
- 6120 Matisse Avenue
Las Vegas, NV$999,900
1.51 miles away
- 6425 Orto Botanico Court
Las Vegas, NV$997,000
0.97 miles away
- 8216 Tursi Lodge Court
Las Vegas, NV$995,000
1.42 miles away
- 5527 Breecher Avenue
Las Vegas, NV$985,000
1.18 miles away
- 6012 Chessington Avenue
Las Vegas, NV$980,000
0.31 miles away
- 8325 Villa De Medici Street
Las Vegas, NV$960,000
1.58 miles away
- 7047 Noble Flair Court
Las Vegas, NV$950,000
1.36 miles away
- 5868 Revital Court
Las Vegas, NV$945,888
0.40 miles away

7151 Serene Creek Street
Las Vegas, NV
LIGHTBOX-IMAGES
