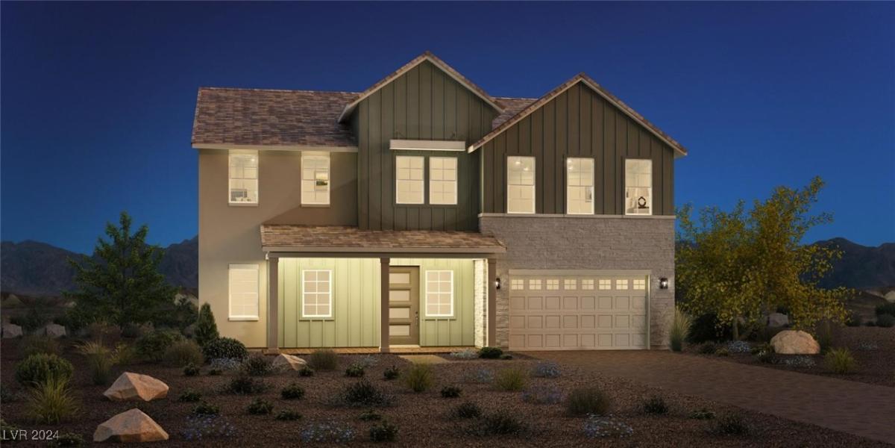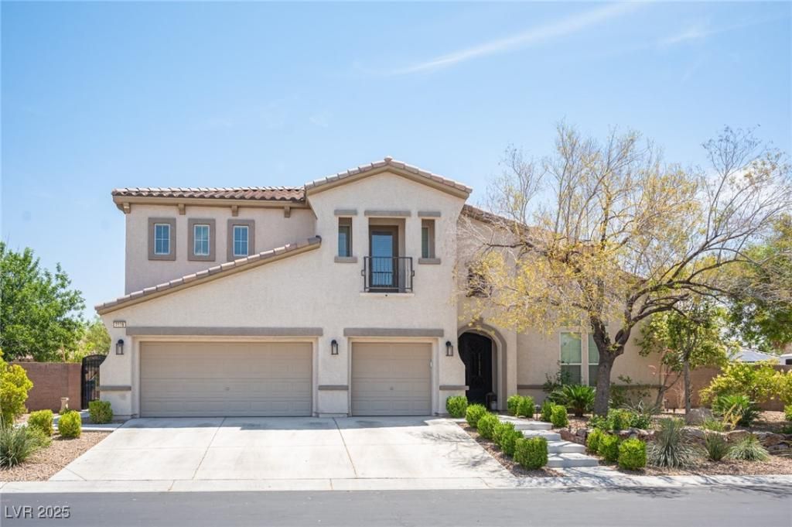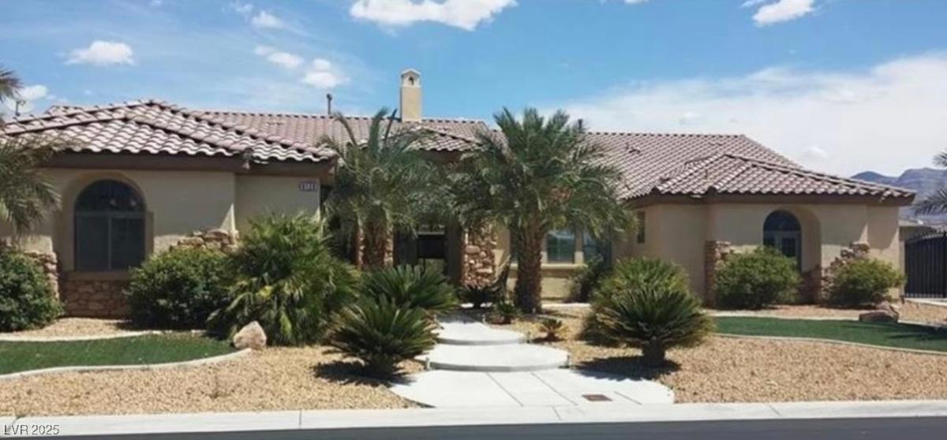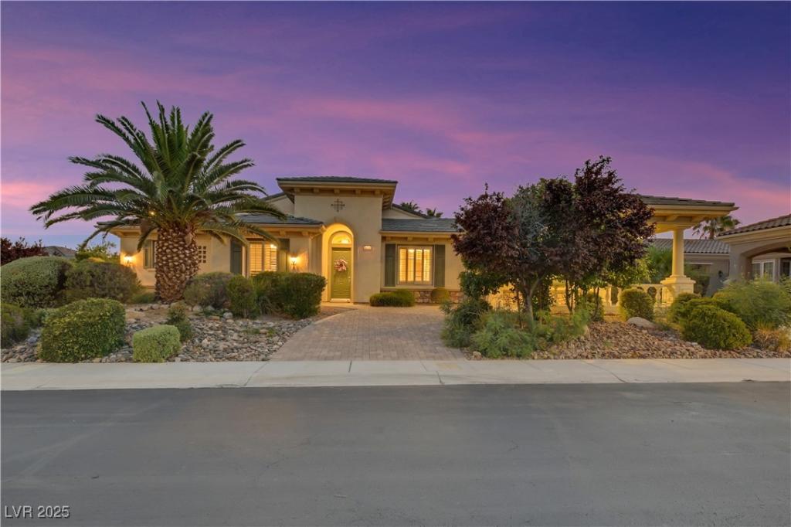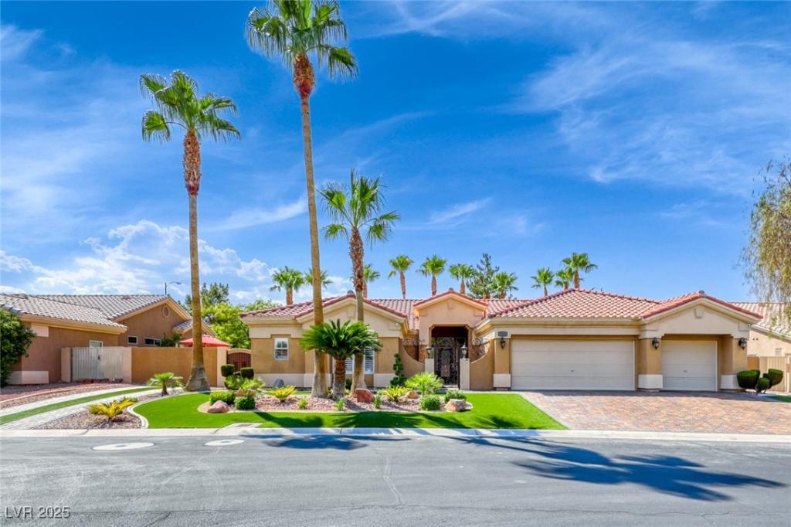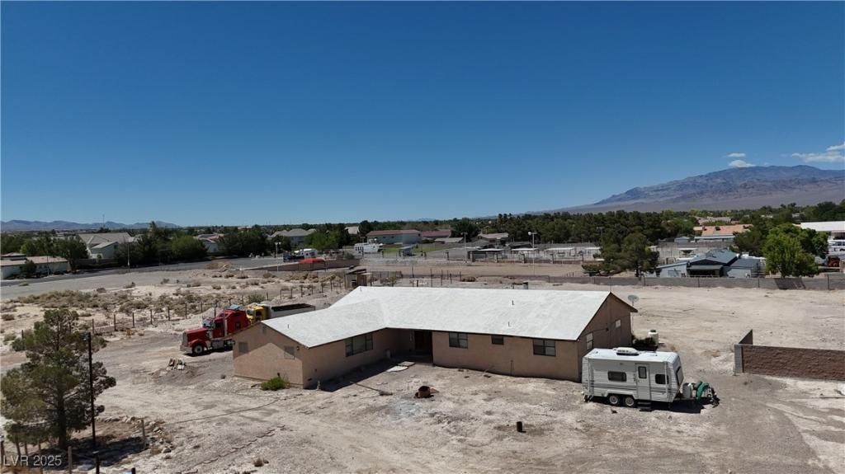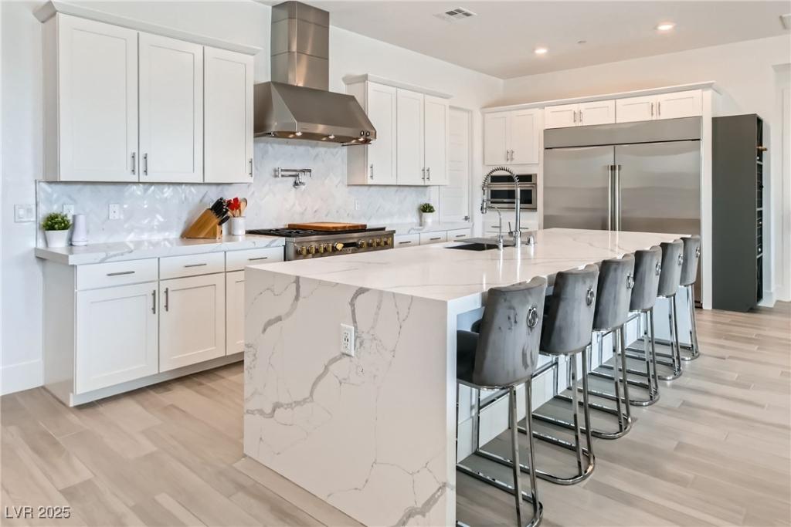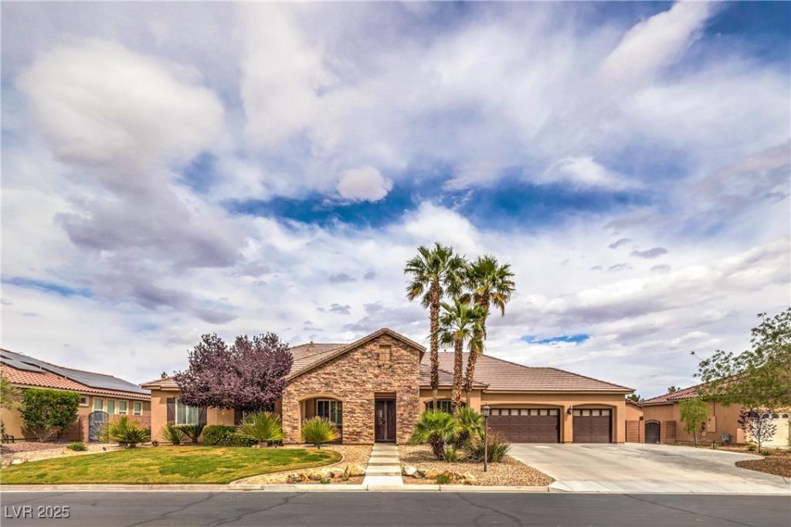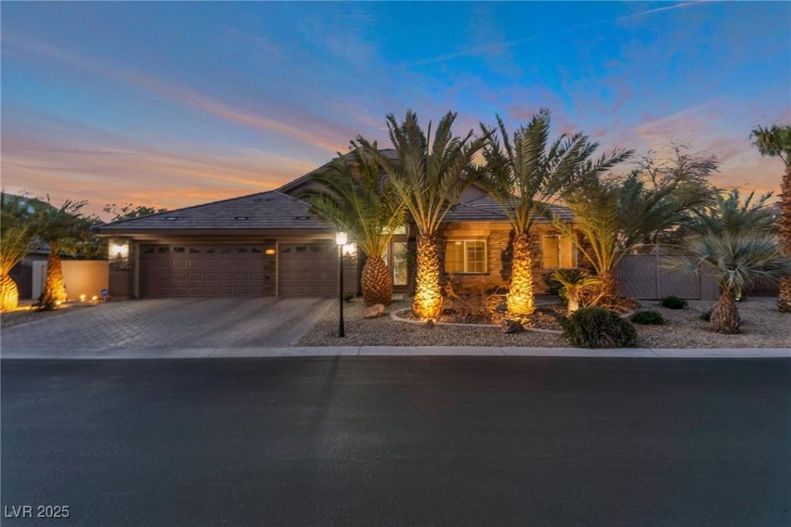NEW CONSTRUCTION (Lot 13) ELKHORN GROVE by Toll Brothers! Buyer can select hard surfaces. The Rubino full of charm & convenience. The expanded porch, perfect for peaceful mornings, steps into a two-story foyer opening to an impressive great room w alluring views of the backyard. Gourmet kitchen is a chef’s delight equipped w stainless steel JennAir appliances + 36″ rangetop, center island w brkfst bar & walk-in pantry w adjacent workspace. The kitchen overlooks the airy dining area w glass slider to the covered patio + BBQ stub, perfect for creating an entertainer’s paradise. Upstairs, the primary suite is a retreat ft spa-like bath, luxe standing shower, dual vanities, and dual walk-in closets. Secondary beds, one w ensuite bath, provide generous closet space & share access to spacious loft. Add’l highlights include versatile 1st floor flex space—ideal for a home office or yoga studio, centrally located laundry room, powder room, storage throughout & electric car prewire
Listing Provided Courtesy of Xpand Realty & Property Mgmt
Property Details
Price:
$784,995
MLS #:
2626842
Status:
Active
Beds:
4
Baths:
4
Address:
7133 Serene Creek Street
Type:
Single Family
Subtype:
SingleFamilyResidence
Subdivision:
Jones & Elkhorn – Phase 1
City:
Las Vegas
Listed Date:
Oct 21, 2024
State:
NV
Finished Sq Ft:
3,556
Total Sq Ft:
3,556
ZIP:
89131
Lot Size:
6,970 sqft / 0.16 acres (approx)
Year Built:
2024
Schools
Elementary School:
Carl, Kay,Carl, Kay
Middle School:
Saville Anthony
High School:
Shadow Ridge
Interior
Appliances
Built In Electric Oven, Double Oven, Dishwasher, Gas Cooktop, Disposal, Microwave, Tankless Water Heater
Bathrooms
3 Full Bathrooms, 1 Half Bathroom
Cooling
Central Air, Electric
Flooring
Other
Heating
Central, Gas
Laundry Features
Gas Dryer Hookup, Laundry Room, Upper Level
Exterior
Architectural Style
Two Story
Association Amenities
Gated, Pool
Community Features
Pool
Exterior Features
Barbecue, Porch, Patio, Private Yard, Sprinkler Irrigation
Parking Features
Finished Garage, Garage, Garage Door Opener, Inside Entrance, Private, Tandem
Roof
Pitched, Tile
Security Features
Prewired, Fire Sprinkler System, Gated Community
Financial
HOA Fee
$80
HOA Frequency
Monthly
HOA Includes
AssociationManagement
HOA Name
Elkhorn Grove
Taxes
$1,887
Directions
95N to 215. West on 215 to Jones, North on Jones, East on Elkhorn, South on Boyd, East on Kings Bluff to the model homes
Map
Contact Us
Mortgage Calculator
Similar Listings Nearby
- 7538 Mustang Street
Las Vegas, NV$1,000,000
0.64 miles away
- 6120 Matisse Avenue
Las Vegas, NV$999,900
1.55 miles away
- 6425 Orto Botanico Court
Las Vegas, NV$997,000
0.94 miles away
- 7311 Chaparral Cove Lane
Las Vegas, NV$995,000
1.98 miles away
- 7130 Bilpar Road
Las Vegas, NV$995,000
1.63 miles away
- 5321 Brayden Court
Las Vegas, NV$990,000
1.02 miles away
- 5527 Breecher Avenue
Las Vegas, NV$985,000
1.22 miles away
- 8216 Tursi Lodge Court
Las Vegas, NV$985,000
1.45 miles away
- 6012 Chessington Avenue
Las Vegas, NV$980,000
0.35 miles away

7133 Serene Creek Street
Las Vegas, NV
LIGHTBOX-IMAGES
