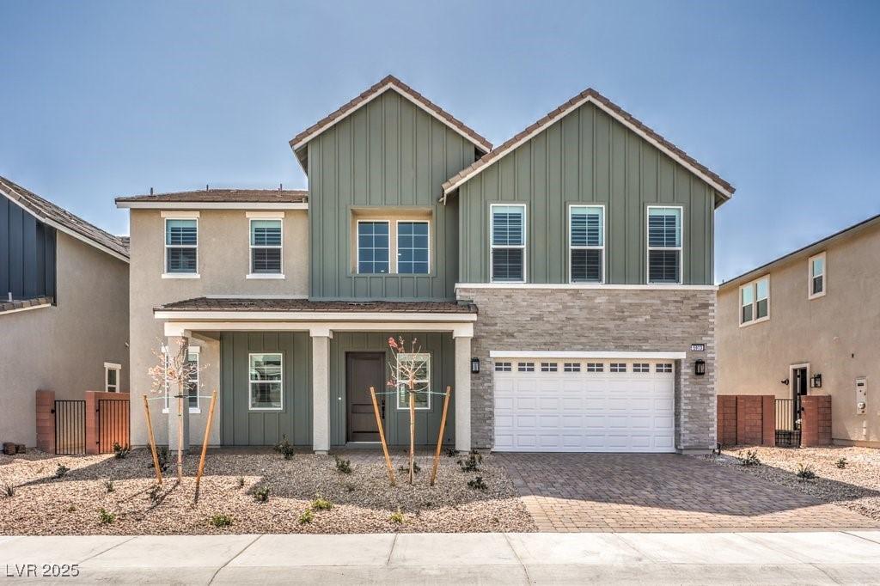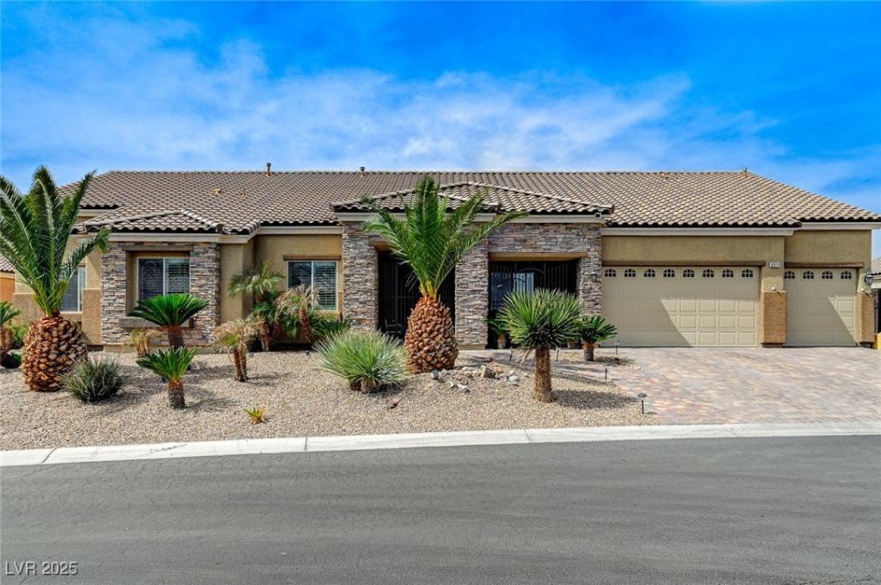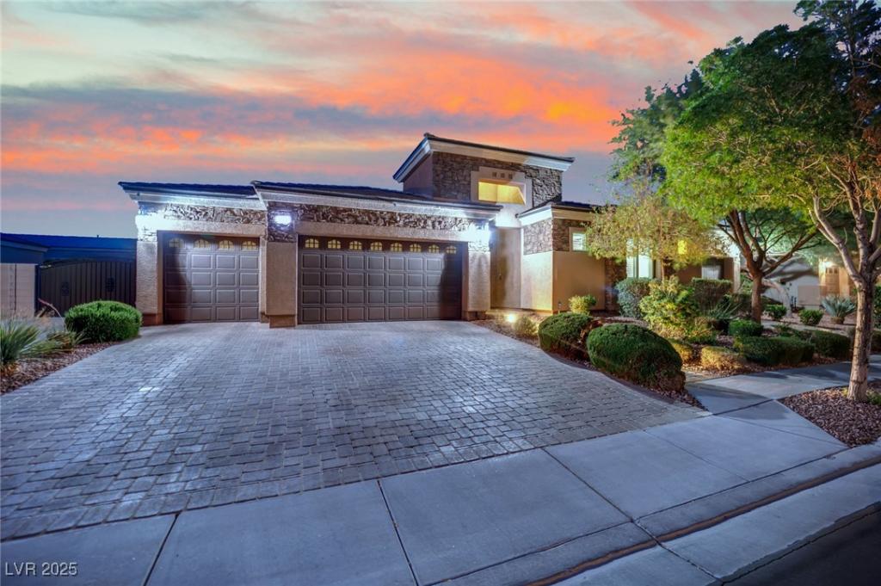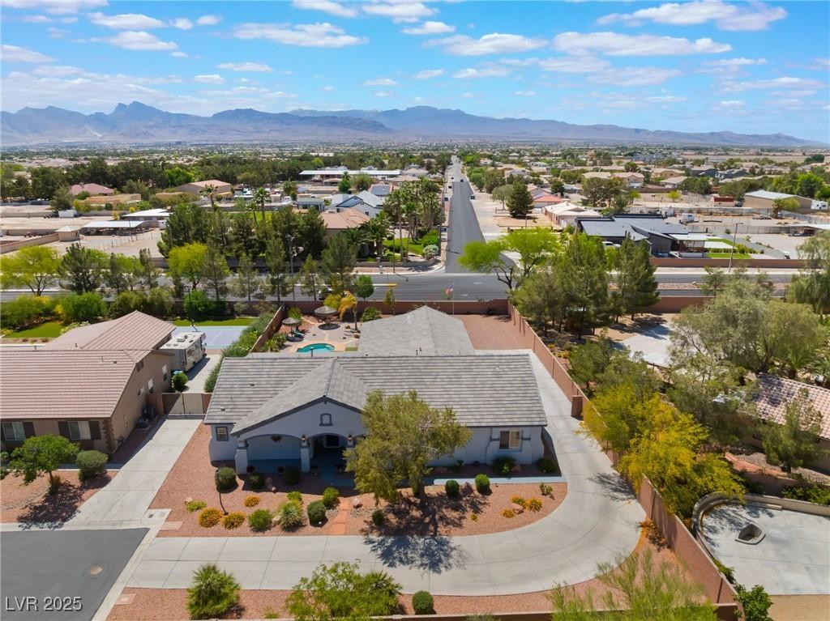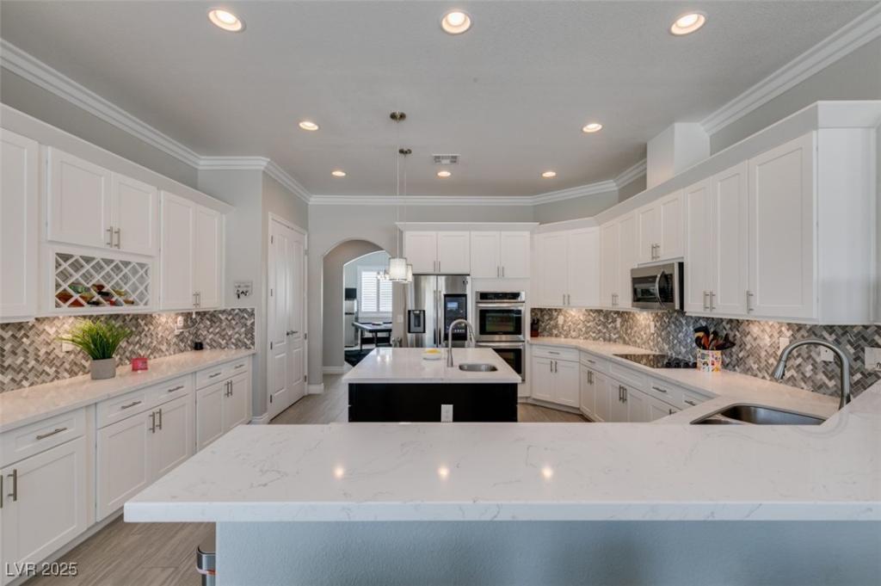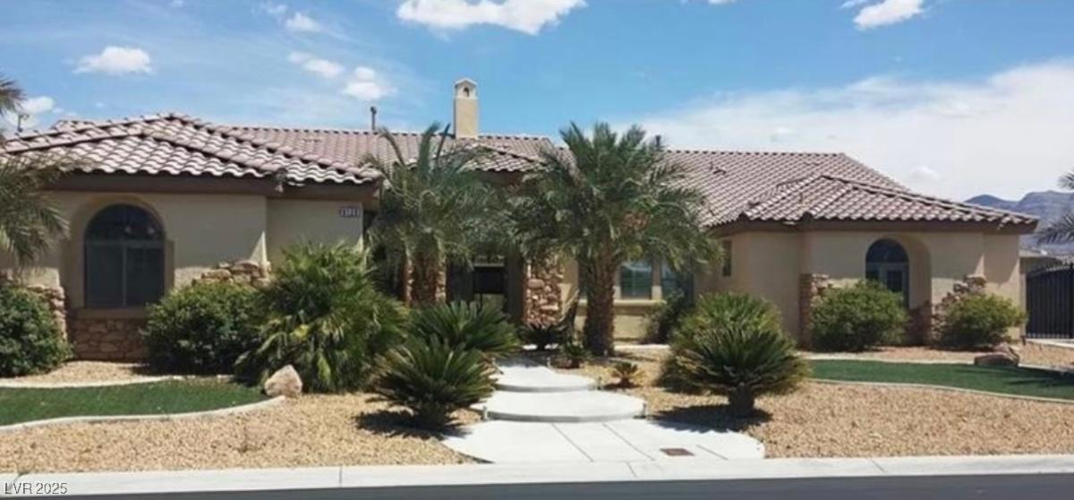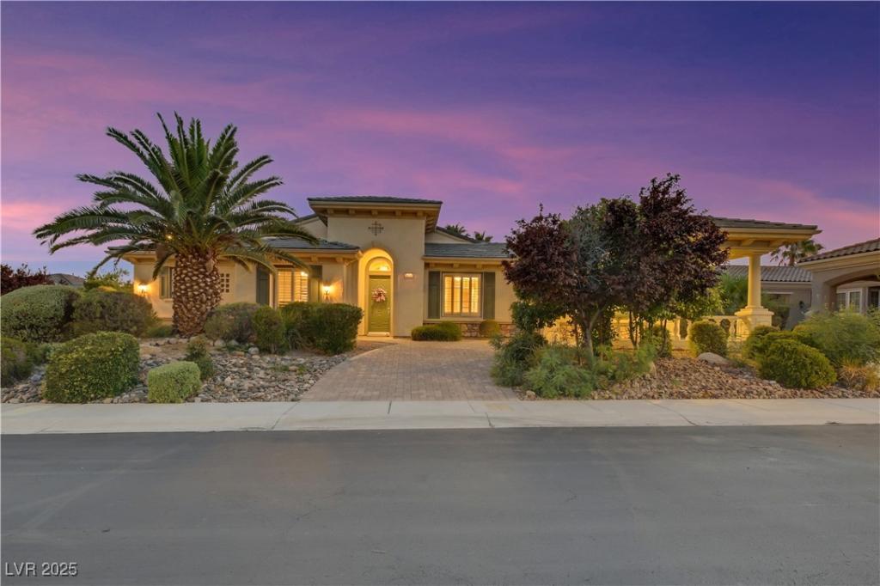Newly built 2-story farmhouse-style home with $140,000 in premium upgrades and Toll Brothers construction warranty included. Features 10’ ceilings, 8’ doors, and an open layout with chef’s kitchen, quartz countertops, and waterfall-edge island. A 12’ multi-slide glass door fills the home with light and opens to a spacious backyard. Downstairs guest suite is ideal for visitors or office. Primary suite includes private retreat, spa-like bath, and walk-in closet. Plantation shutters throughout, 3-car tandem garage, and walking access to the community pool. Up to $10,000 in closing costs paid by seller! Move-in ready—our loss is your gain!
Listing Provided Courtesy of Simply Vegas
Property Details
Price:
$849,000
MLS #:
2670354
Status:
Active
Beds:
5
Baths:
4
Address:
5913 Flowering Hill Court
Type:
Single Family
Subtype:
SingleFamilyResidence
Subdivision:
Jones & Elkhorn – Phase 1
City:
Las Vegas
Listed Date:
Apr 1, 2025
State:
NV
Finished Sq Ft:
3,541
Total Sq Ft:
3,541
ZIP:
89131
Lot Size:
7,405 sqft / 0.17 acres (approx)
Year Built:
2025
Schools
Elementary School:
Carl, Kay,Carl, Kay
Middle School:
Saville Anthony
High School:
Shadow Ridge
Interior
Appliances
Disposal, Gas Range, Microwave
Bathrooms
4 Full Bathrooms
Cooling
Central Air, Gas
Flooring
Tile
Heating
Central, Gas
Laundry Features
Gas Dryer Hookup, Laundry Room, Upper Level
Exterior
Architectural Style
Two Story
Exterior Features
Patio
Parking Features
Attached, Garage, Guest, Tandem
Roof
Pitched, Tile
Financial
HOA Fee
$80
HOA Frequency
Monthly
HOA Includes
None
HOA Name
Elkhorn Grove
Taxes
$2,037
Directions
95N to 215. West on 215 to Jones, North on Jones, East on Elkhorn, South on Boyd, East on Kings Bluff to the homes.
Map
Contact Us
Mortgage Calculator
Similar Listings Nearby
- 7538 Mustang Street
Las Vegas, NV$1,100,000
0.70 miles away
- 6335 Iginlas Goal Avenue
Las Vegas, NV$1,099,000
1.30 miles away
- 6971 Moaning Cavern Street
Las Vegas, NV$1,095,000
0.59 miles away
- 8078 Leather Harness Street
Las Vegas, NV$1,050,000
1.53 miles away
- 7300 Fresh Harvest Avenue
Las Vegas, NV$1,050,000
1.96 miles away
- 8125 Soledad Canyon Street
Las Vegas, NV$1,035,000
1.37 miles away
- 6131 Rio Vista Street
Las Vegas, NV$1,000,000
1.79 miles away
- 6120 Matisse Avenue
Las Vegas, NV$999,900
1.57 miles away
- 6425 Orto Botanico Court
Las Vegas, NV$997,000
0.95 miles away

5913 Flowering Hill Court
Las Vegas, NV
LIGHTBOX-IMAGES
