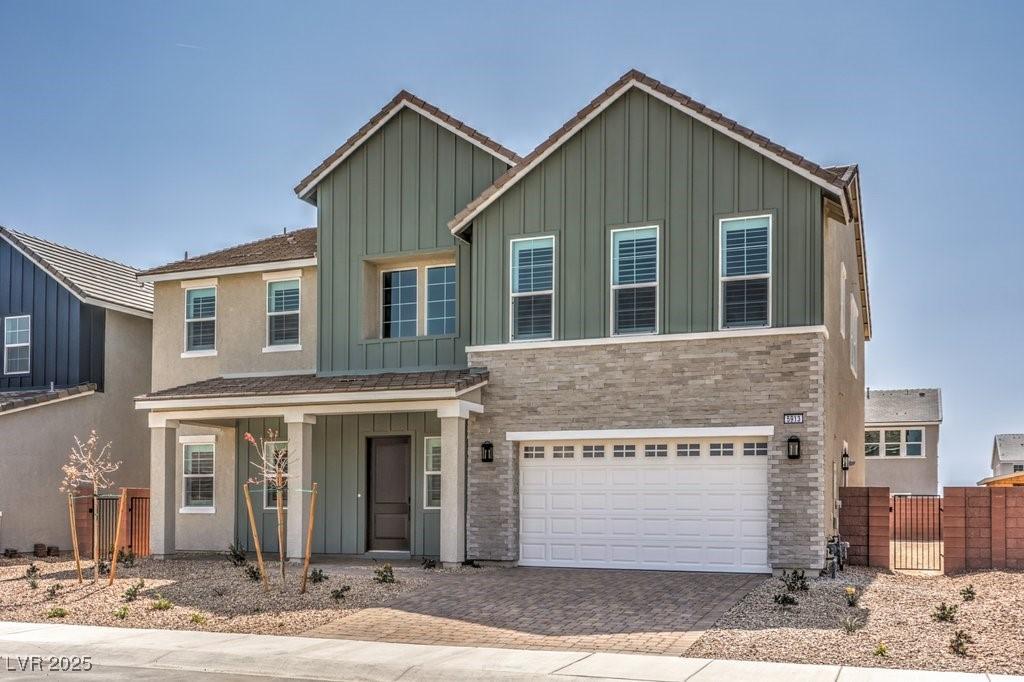Newly built 2-story farmhouse-style home with $140,000 in premium upgrades and Toll Brothers construction warranty included. Features 10’ ceilings, 8’ doors, and an open layout with chef’s kitchen, quartz countertops, and waterfall-edge island. A 12’ multi-slide glass door fills the home with light and opens to a spacious backyard. Downstairs guest suite is ideal for visitors or office. Primary suite includes private retreat, spa-like bath, and walk-in closet. Plantation shutters throughout, 3-car tandem garage, and walking access to the community pool. Up to $10,000 in closing costs paid by seller! Move-in ready—our loss is your gain!
Property Details
Price:
$798,000
MLS #:
2670354
Status:
Active
Beds:
5
Baths:
4
Type:
Single Family
Subtype:
SingleFamilyResidence
Subdivision:
Jones & Elkhorn – Phase 1
Listed Date:
Apr 1, 2025
Finished Sq Ft:
3,541
Total Sq Ft:
3,541
Lot Size:
7,405 sqft / 0.17 acres (approx)
Year Built:
2025
Schools
Elementary School:
Carl, Kay,Carl, Kay
Middle School:
Saville Anthony
High School:
Shadow Ridge
Interior
Appliances
Disposal, Gas Range, Microwave
Bathrooms
4 Full Bathrooms
Cooling
Central Air, Gas
Flooring
Tile
Heating
Central, Gas
Laundry Features
Gas Dryer Hookup, Laundry Room, Upper Level
Exterior
Architectural Style
Two Story
Exterior Features
Patio
Parking Features
Attached, Garage, Guest, Tandem
Roof
Pitched, Tile
Financial
HOA Fee
$80
HOA Frequency
Monthly
HOA Includes
None
HOA Name
Elkhorn Grove
Taxes
$2,037
Directions
95N to 215. West on 215 to Jones, North on Jones, East on Elkhorn, South on Boyd, East on Kings Bluff to the homes.
Map
Contact Us
Mortgage Calculator
Similar Listings Nearby

5913 Flowering Hill Court
Las Vegas, NV

