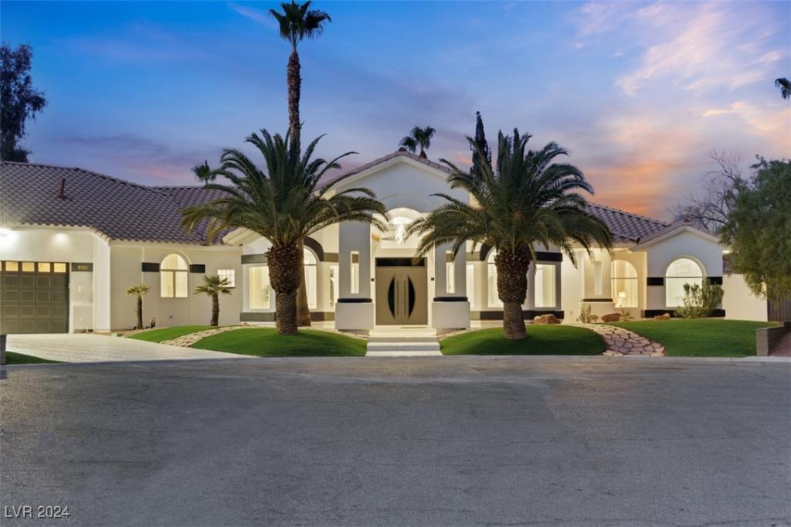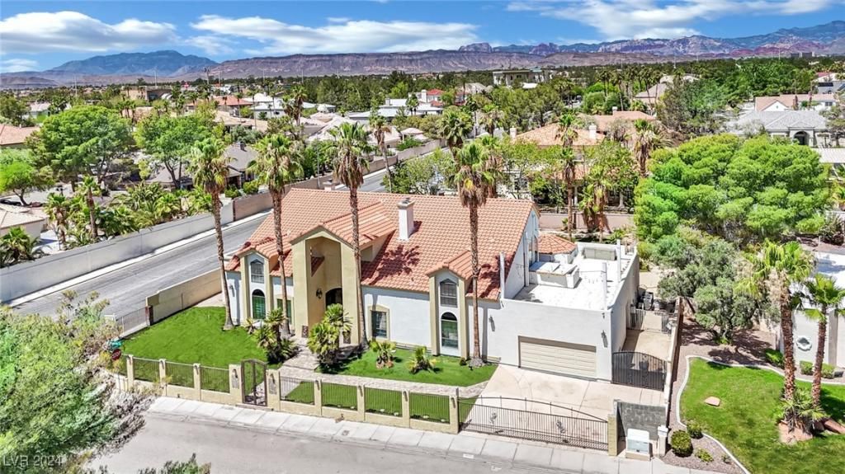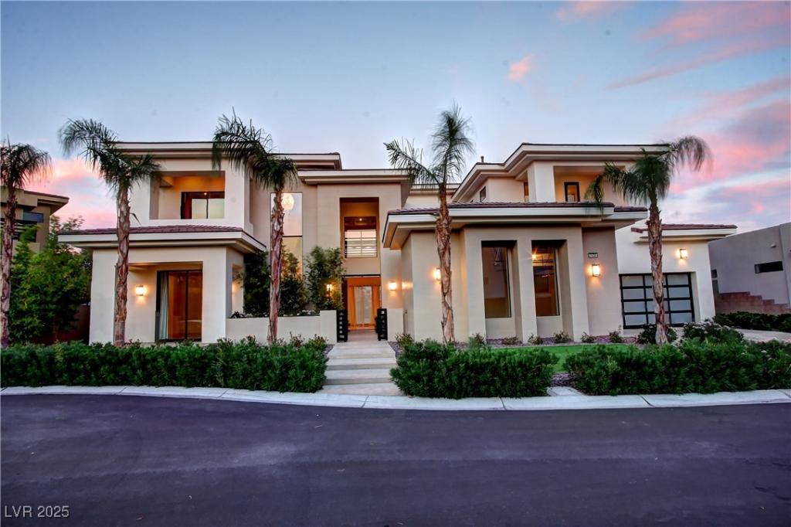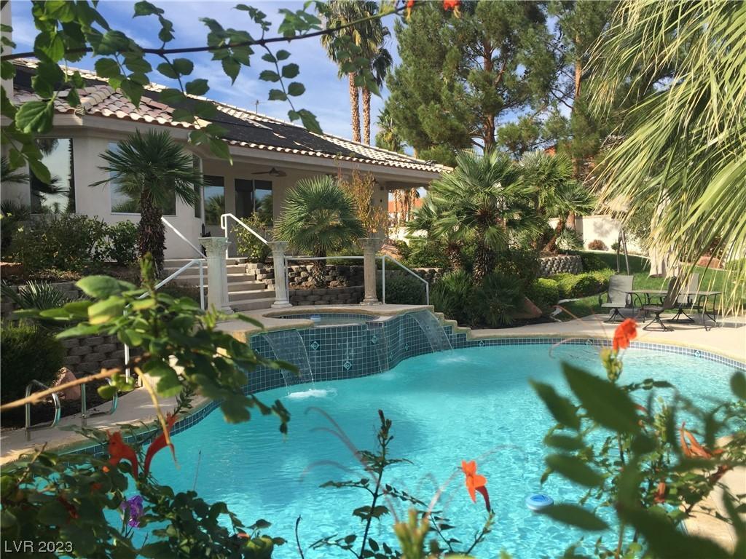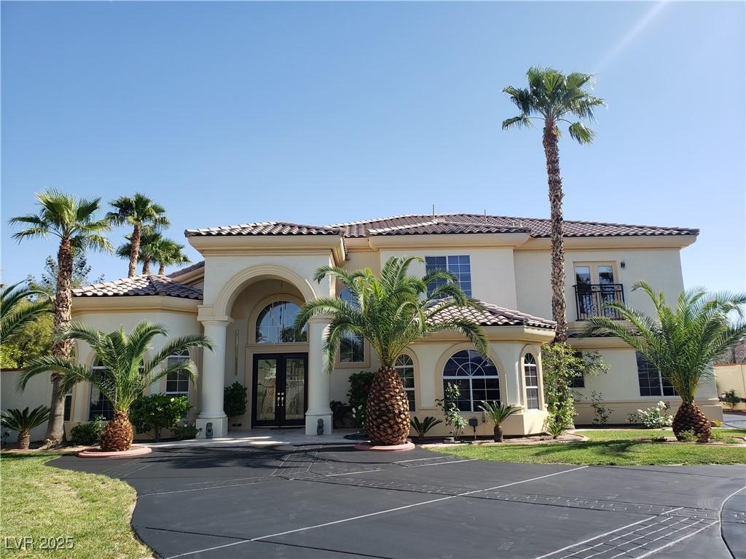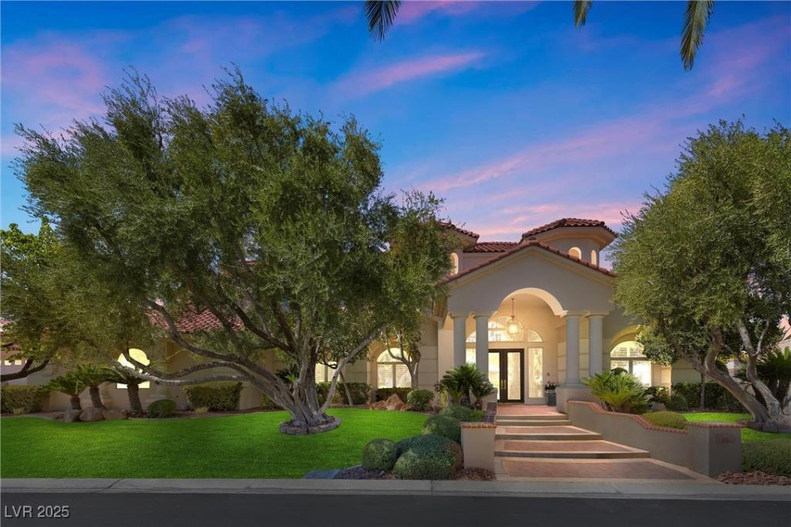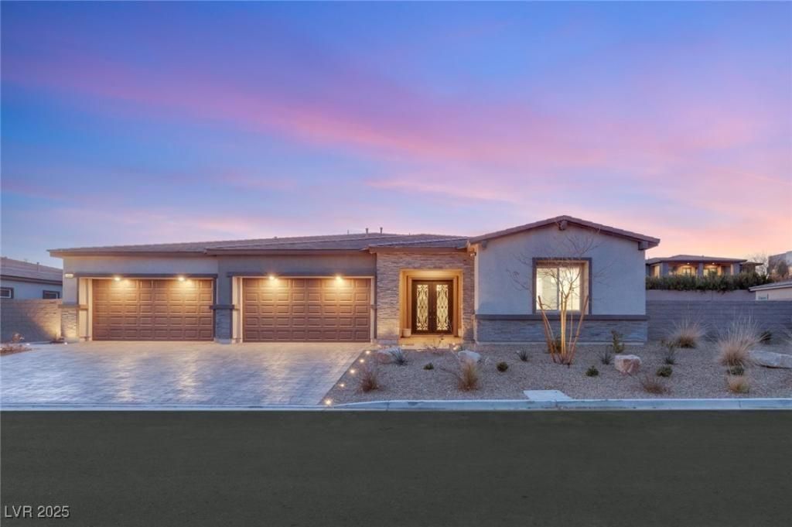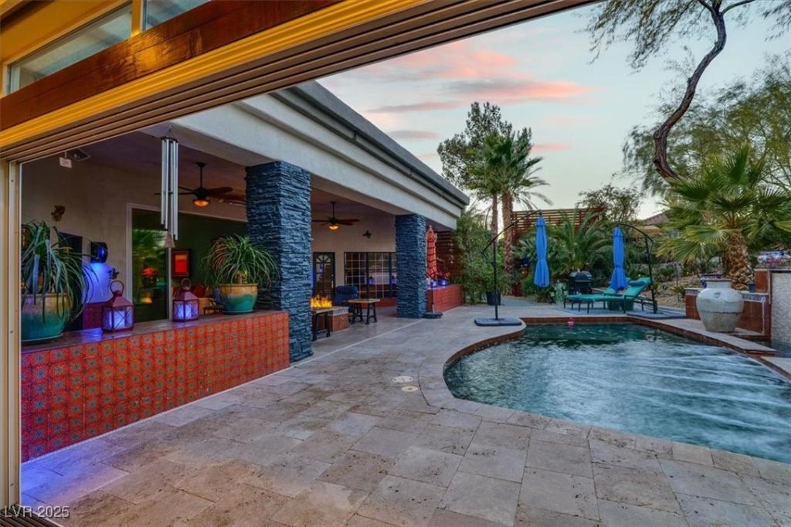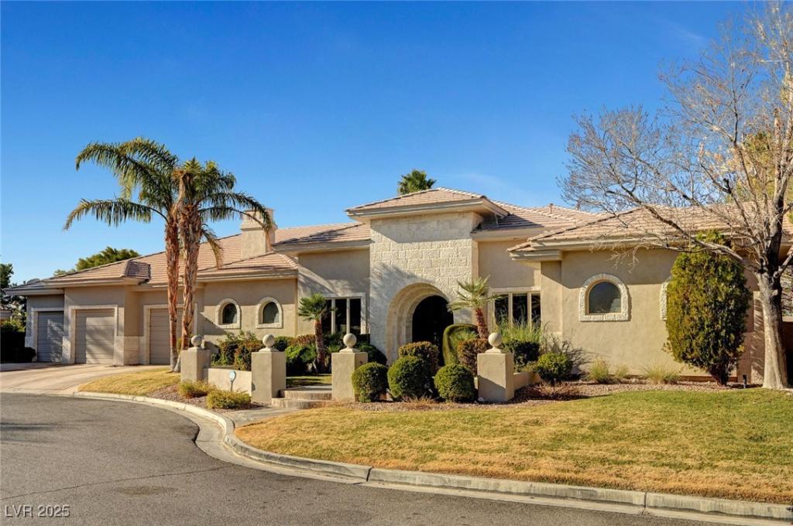This fully remodeled, fully furnished luxury home in the sought-after Section 10 neighborhood of Las Vegas offers 4 bedrooms, 4.5 bathrooms, and 4,600+ sq. ft. of living space on a 0.47-acre lot. The property features 6 garages, plus RV and boat parking options. Inside, the open floor plan blends elegance and functionality, with modern updates like a sleek main entrance door, custom tiles, wooden finishes, and LED lighting throughout.
The chef’s kitchen is equipped with ZLINE appliances, porcelain countertops, and a large island, combining American and European design. The spacious primary suite includes a walk-in closet, and two electric fireplaces enhance the living areas. A private sauna adds a luxurious wellness touch.
The outdoor space includes a renovated pool and professionally landscaped yards, perfect for relaxing or entertaining. Combining modern design, luxury, and comfort, this home offers a prime location and exceptional living in Las Vegas.
The chef’s kitchen is equipped with ZLINE appliances, porcelain countertops, and a large island, combining American and European design. The spacious primary suite includes a walk-in closet, and two electric fireplaces enhance the living areas. A private sauna adds a luxurious wellness touch.
The outdoor space includes a renovated pool and professionally landscaped yards, perfect for relaxing or entertaining. Combining modern design, luxury, and comfort, this home offers a prime location and exceptional living in Las Vegas.
Listing Provided Courtesy of King Realty Group
Property Details
Price:
$1,995,000
MLS #:
2642294
Status:
Pending
Beds:
4
Baths:
5
Address:
3111 Appleblossom Circle
Type:
Single Family
Subtype:
SingleFamilyResidence
Subdivision:
Jason Court Estate
City:
Las Vegas
Listed Date:
Dec 27, 2024
State:
NV
Finished Sq Ft:
4,312
Total Sq Ft:
4,312
ZIP:
89117
Lot Size:
20,473 sqft / 0.47 acres (approx)
Year Built:
1990
Schools
Elementary School:
Gray, Guild R.,Gray, Guild R.
Middle School:
Lawrence
High School:
Spring Valley HS
Interior
Appliances
Dishwasher, Disposal, Gas Range, Microwave, Refrigerator, Wine Refrigerator
Bathrooms
4 Full Bathrooms, 1 Half Bathroom
Cooling
Central Air, Electric, Two Units
Fireplaces Total
2
Flooring
Carpet, Porcelain Tile, Tile
Heating
Central, Gas, Multiple Heating Units
Laundry Features
Gas Dryer Hookup, Laundry Room
Exterior
Architectural Style
One Story
Association Amenities
None
Exterior Features
Built In Barbecue, Barbecue, Dog Run, Patio
Parking Features
Attached, Garage, Garage Door Opener, Private, Rv Gated, Rv Access Parking
Roof
Tile
Financial
Taxes
$6,997
Directions
From Buffalo and Desert Inn head North on Buffalo, right on Palmyra, right on Tioga, right on Appleblossom Cir, another right to end of cul-de-sac.
Map
Contact Us
Mortgage Calculator
Similar Listings Nearby
- 2131 Diamond Bar Drive
Las Vegas, NV$2,500,000
1.10 miles away
- 7430 Yonie Court
Las Vegas, NV$2,500,000
1.16 miles away
- 7860 Via Olivero Avenue
Las Vegas, NV$2,495,000
0.94 miles away
- 2630 Juniper Branch Street
Las Vegas, NV$2,457,920
0.90 miles away
- 7261 Obannon Drive
Las Vegas, NV$2,299,950
1.13 miles away
- 2101 Strada Mia Court
Las Vegas, NV$2,250,000
1.20 miles away
- 2669 PIONEER ESTATES Court
Las Vegas, NV$2,200,000
0.60 miles away
- 7436 Oak Grove Avenue
Las Vegas, NV$2,199,999
1.55 miles away
- 2111 Bogart Court
Las Vegas, NV$2,160,000
1.19 miles away

3111 Appleblossom Circle
Las Vegas, NV
LIGHTBOX-IMAGES
