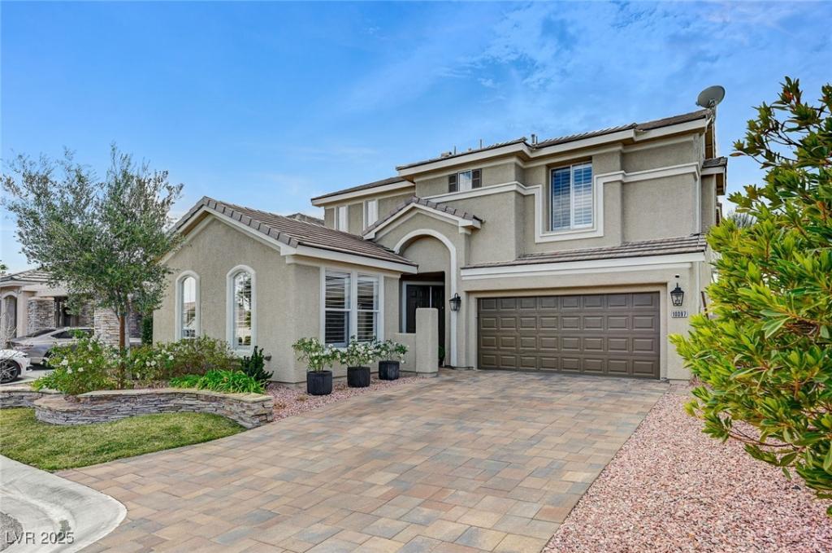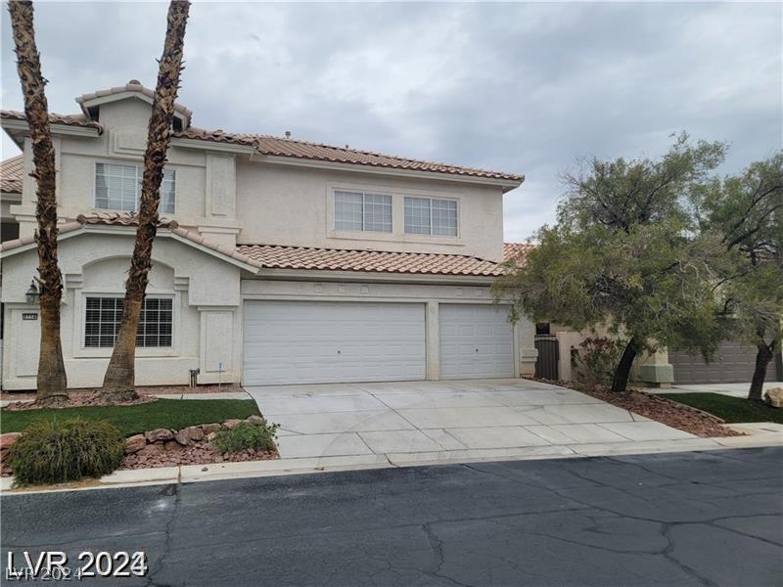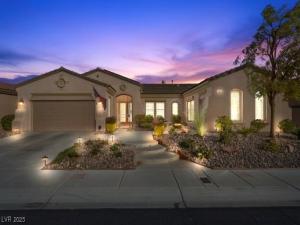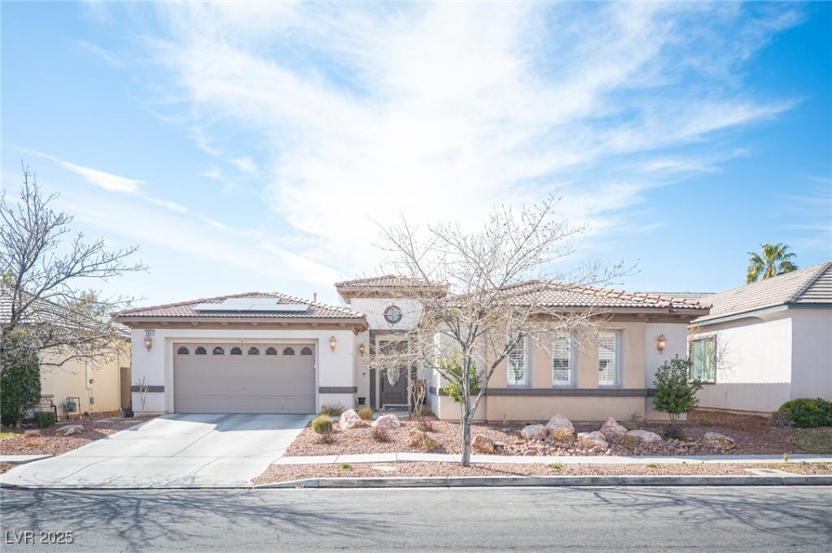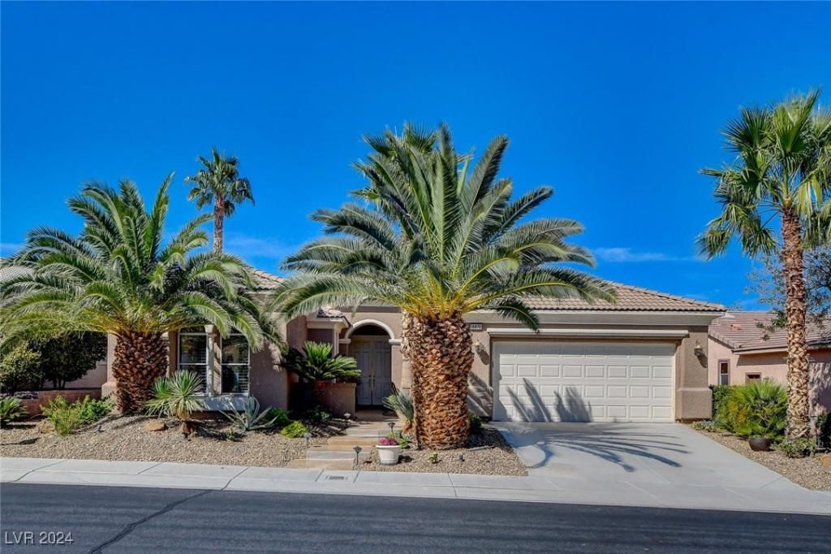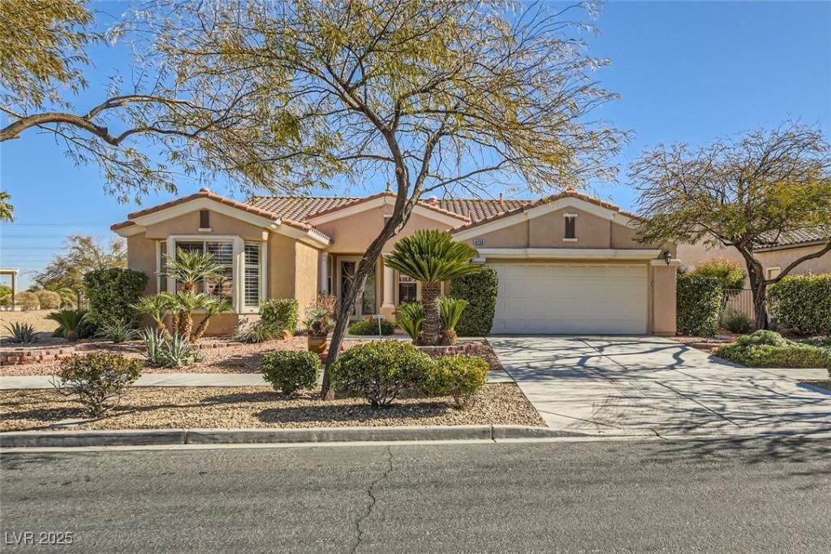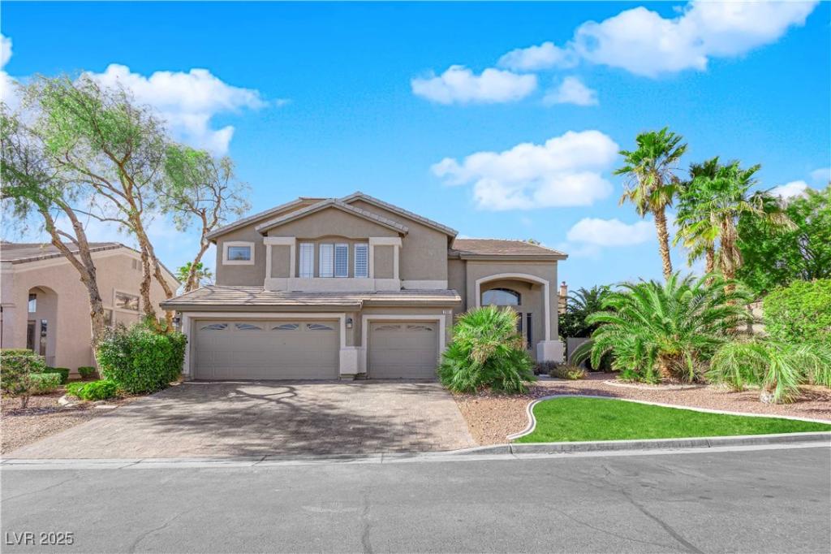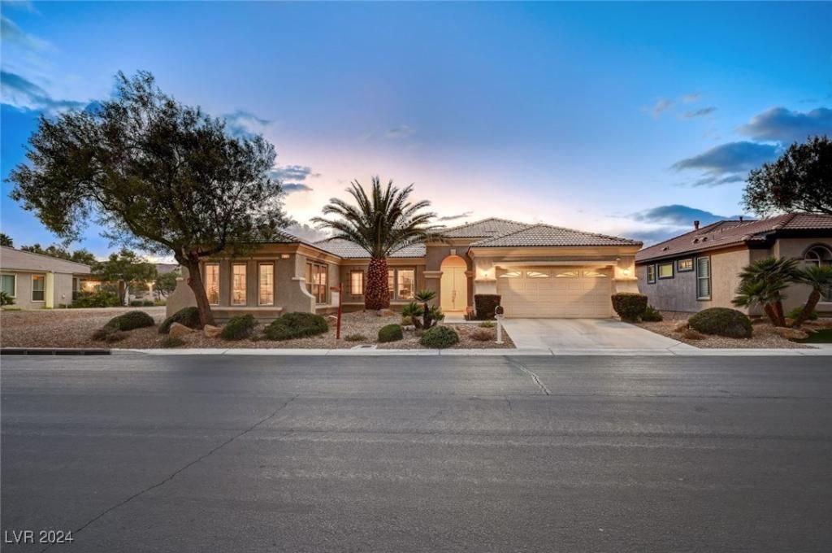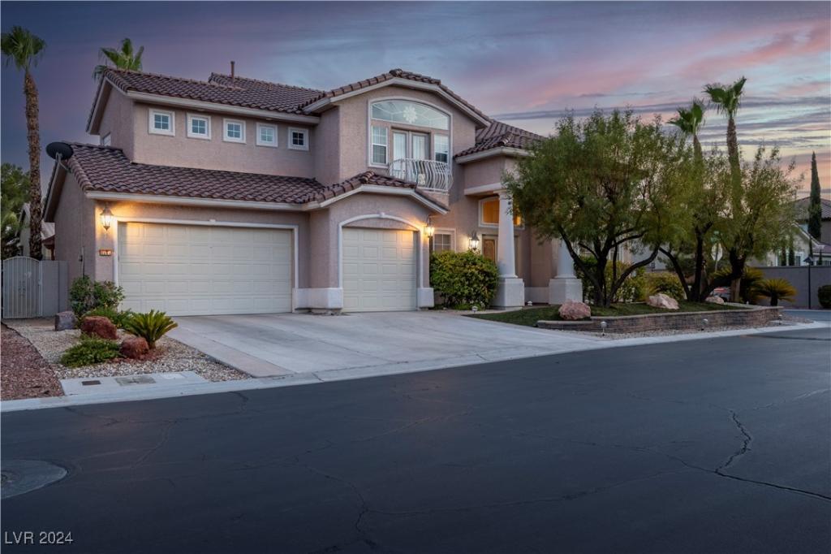GARDENS PARK SUMMERLIN BEAUTY! 4-BEDROOM, 3-BATH, 2756SQFT W DOWNSTAIRS BEDROOM! Almost completely remodeled and move-in ready! Two-story formal LR w light & bright windows! Formal DR w French door to back patio. Kitchen boasts custom cabs, quartz counters, tiled backsplash, SS applncs incl built-in oven, microwave, pantry and 11×8 breakfast nook overlooking backyard. FR off Kitchen features built-in entertainment center w electric fireplace. Full-size stacking laundry w ample storage cabinets. Large DOWNSTAIRS BEDROOM has triple closet. Eye-catching carpeted staircase w upgraded white banister leads to 2 secondary Bedrooms and Master Bedroom w accent wall and beautiful bay window and built-in seat w storage. Master Bath is spa-like w custom cabs, quartz counters, gorgeous tiled shower, deep soak tub and walk-in custom closet. LUXURY vinyl plank flooring and two-tone paint t/o. Newer AC, H2O Heater, Furnace. Backyard features covered patio, grass area and nicely maintained landscape.
Listing Provided Courtesy of Douglas Elliman of Nevada LLC
Property Details
Price:
$849,000
MLS #:
2656830
Status:
Active
Beds:
4
Baths:
3
Address:
10397 Walking View Court
Type:
Single Family
Subtype:
SingleFamilyResidence
Subdivision:
Ivy Glen At Summerlin
City:
Las Vegas
Listed Date:
Feb 21, 2025
State:
NV
Finished Sq Ft:
2,756
Total Sq Ft:
2,756
ZIP:
89135
Lot Size:
6,970 sqft / 0.16 acres (approx)
Year Built:
2001
Schools
Elementary School:
Goolsby, Judy & John,Goolsby, Judy & John
Middle School:
Fertitta Frank & Victoria
High School:
Spring Valley HS
Interior
Appliances
Built In Electric Oven, Convection Oven, Dryer, Dishwasher, Gas Cooktop, Disposal, Microwave, Refrigerator, Water Softener Owned, Washer
Bathrooms
3 Full Bathrooms
Cooling
Central Air, Electric, Two Units
Fireplaces Total
1
Flooring
Carpet, Ceramic Tile, Luxury Vinyl, Luxury Vinyl Plank
Heating
Central, Gas, Multiple Heating Units
Laundry Features
Gas Dryer Hookup, Main Level, Laundry Room
Exterior
Architectural Style
Two Story
Exterior Features
Patio, Private Yard, Sprinkler Irrigation, Water Feature
Parking Features
Epoxy Flooring, Garage, Garage Door Opener, Inside Entrance, Private, Storage
Roof
Tile
Financial
HOA Fee
$60
HOA Frequency
Monthly
HOA Includes
RecreationFacilities,ReserveFund
HOA Name
Summerlin South
Taxes
$3,094
Directions
From 215/Town Center, North on Town Center, R on Garden Park Dr, L on Camelthorn Way, L on Starthistle, R on Yellow Cove Ln, L on Walking View ….. last house on the left #10397.
Map
Contact Us
Mortgage Calculator
Similar Listings Nearby
- 9758 Camino Capistrano Lane
Las Vegas, NV$1,099,900
1.01 miles away
- 4618 Atlantico Street
Las Vegas, NV$1,049,112
1.56 miles away
- 1901 Shady Elm Street
Las Vegas, NV$1,030,000
1.54 miles away
- 10476 Abisso Drive
Las Vegas, NV$980,000
1.92 miles away
- 4750 Fiore Bella Boulevard
Las Vegas, NV$949,000
1.75 miles away
- 2891 Painted Lilly Drive
Las Vegas, NV$900,000
0.70 miles away
- 4729 Regalo Bello Street
Las Vegas, NV$899,500
1.73 miles away
- 2728 Monrovia Drive
Las Vegas, NV$895,000
1.20 miles away
- 9591 Borgata Bay Boulevard
Las Vegas, NV$875,000
1.24 miles away

10397 Walking View Court
Las Vegas, NV
LIGHTBOX-IMAGES
