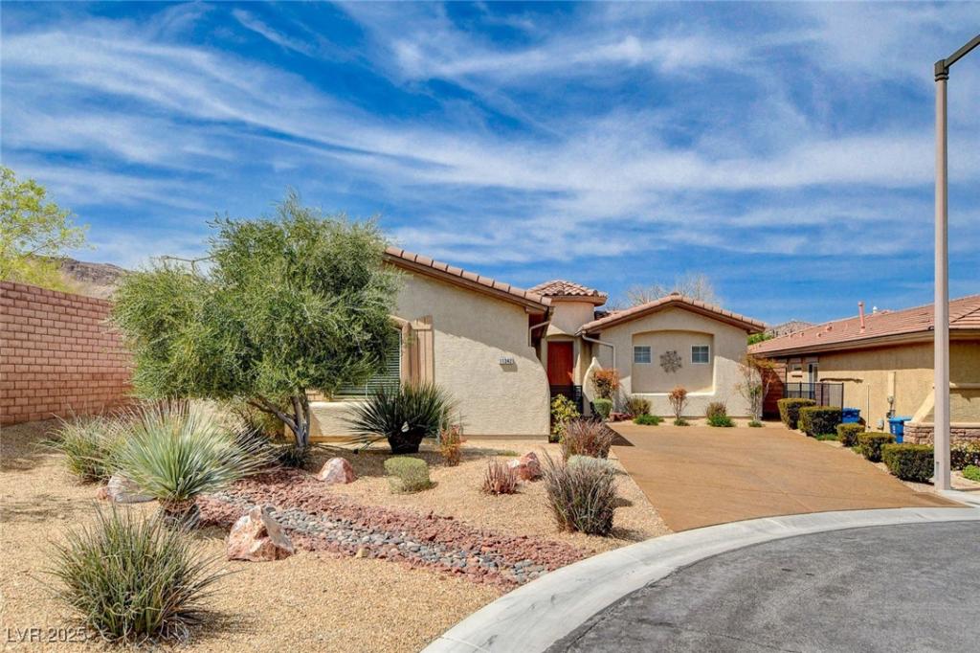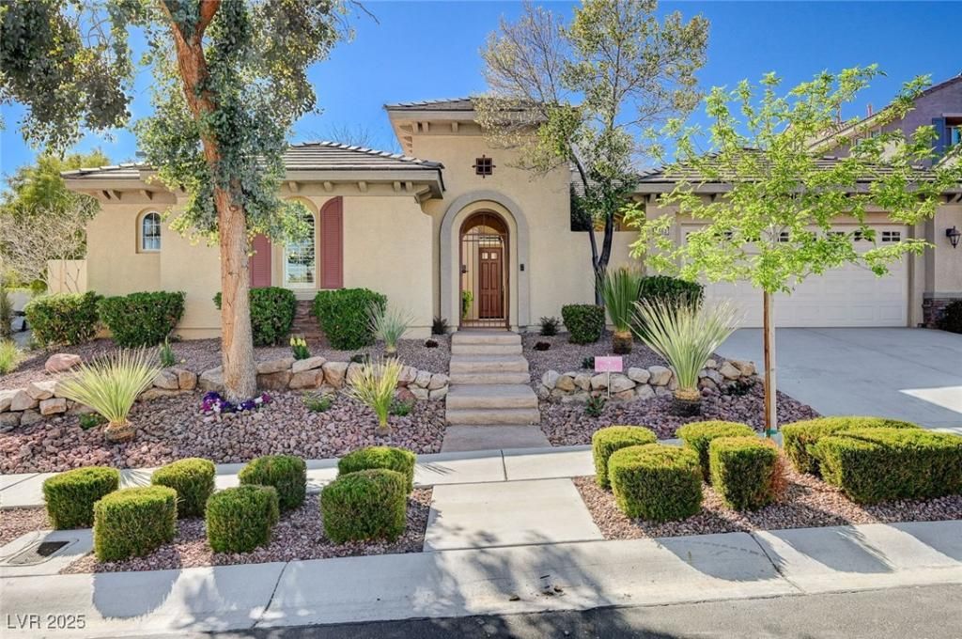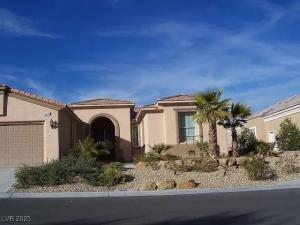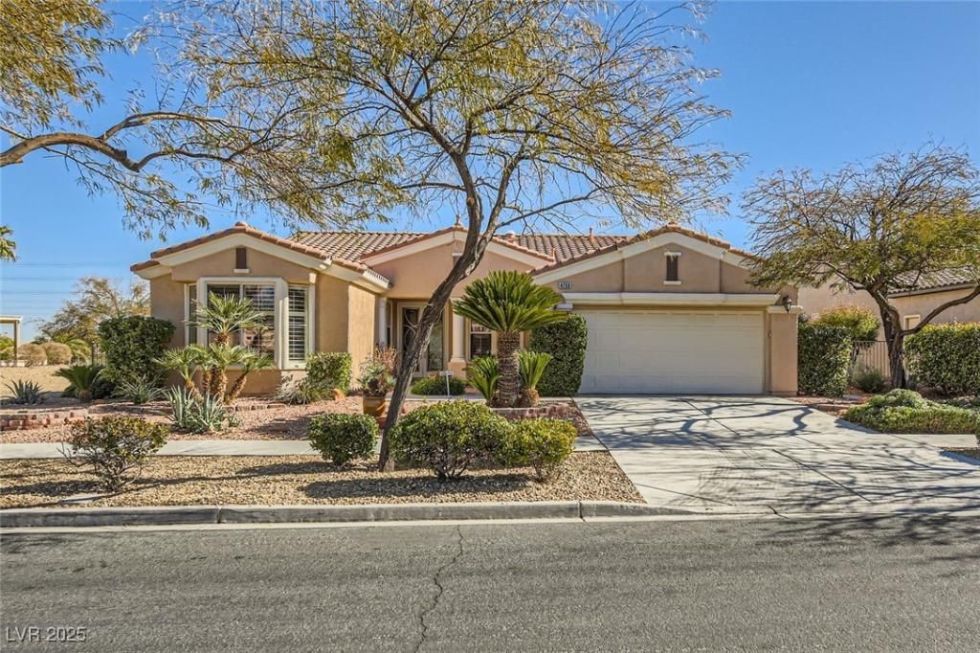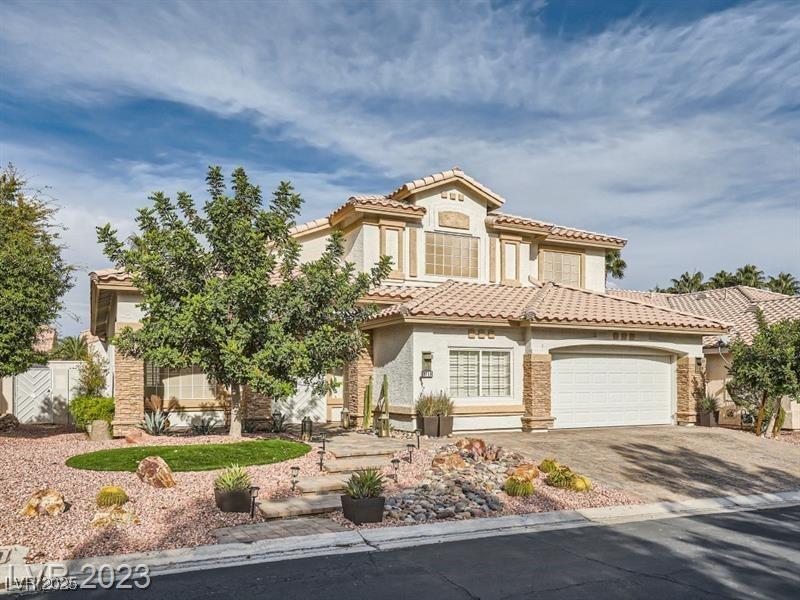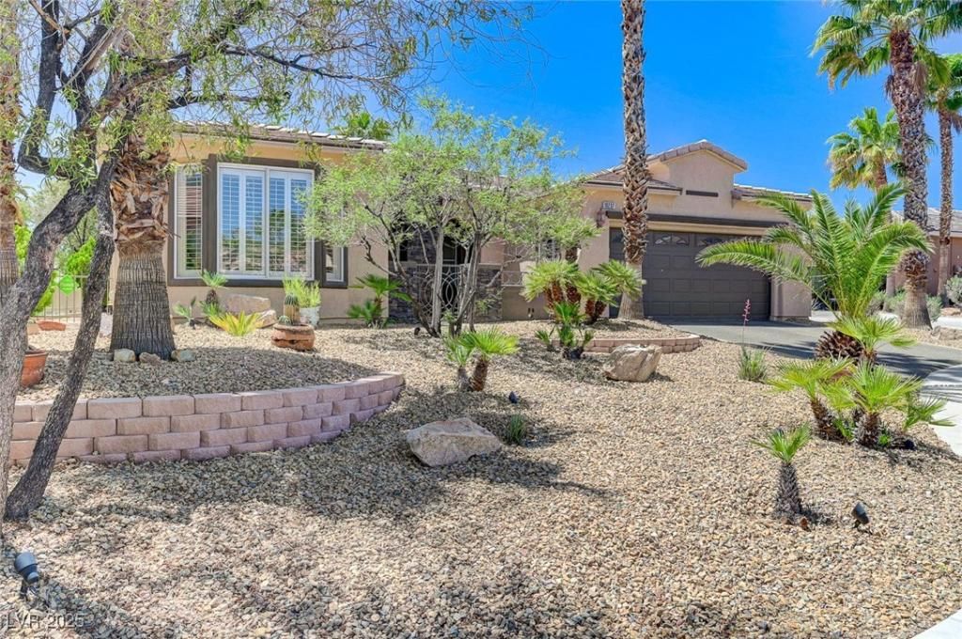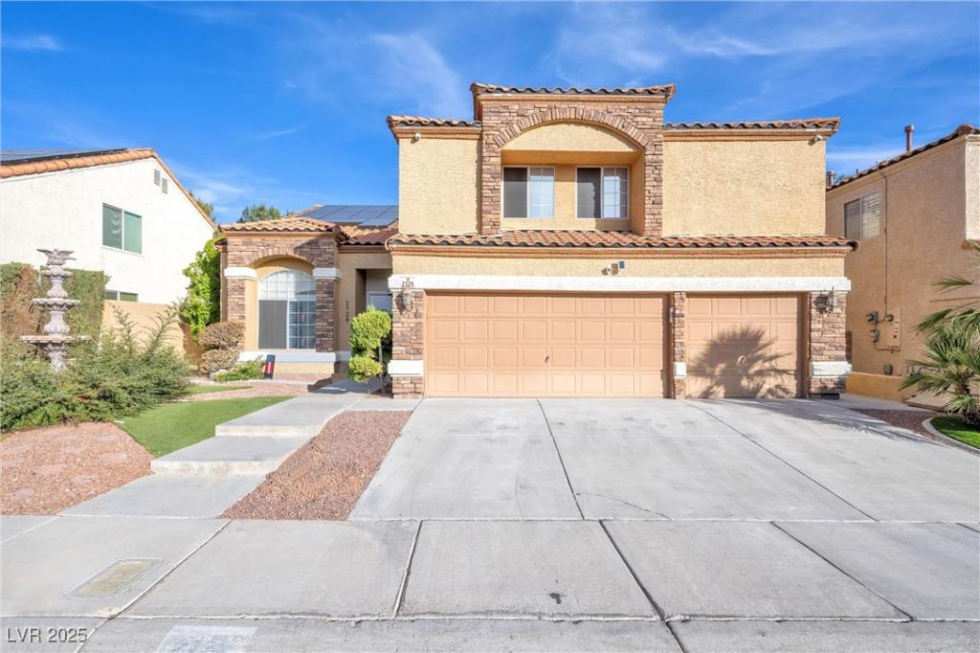Great family home! Welcome to Ivy Glen at Summerlin. Beautiful 4 bedroom, 3 bathroom with downstairs guestroom. Custom wood floors throughout, upgraded kitchen and baths, open floor plan, Berber carpeting in upstairs area. Loft overlooking downstairs entryway, suitable for an office or workout space. Outdoor private space with step down conversation firepit, water features and granite outdoor kitchen, perfect for entertaining. Close to 215, Shopping, Downtown Summerlin, Dining and Aviator Stadium. Walking distance to the communities Gardens Park. Location, location, location!
Listing Provided Courtesy of Paradigm Realty
Property Details
Price:
$750,000
MLS #:
2675827
Status:
Active
Beds:
4
Baths:
3
Address:
10381 Walking View Court
Type:
Single Family
Subtype:
SingleFamilyResidence
Subdivision:
Ivy Glen At Summerlin
City:
Las Vegas
Listed Date:
May 1, 2025
State:
NV
Finished Sq Ft:
2,756
Total Sq Ft:
2,756
ZIP:
89135
Lot Size:
6,098 sqft / 0.14 acres (approx)
Year Built:
2001
Schools
Elementary School:
Goolsby, Judy & John,Goolsby, Judy & John
Middle School:
Fertitta Frank & Victoria
High School:
Spring Valley HS
Interior
Appliances
Built In Gas Oven, Dryer, Disposal, Gas Range, Microwave, Refrigerator, Washer
Bathrooms
3 Full Bathrooms
Cooling
Central Air, Electric
Flooring
Carpet, Laminate, Tile
Heating
Central, Gas
Laundry Features
Gas Dryer Hookup, Main Level
Exterior
Architectural Style
Two Story
Association Amenities
Park
Construction Materials
Drywall
Exterior Features
Built In Barbecue, Barbecue, Patio, Private Yard, Sprinkler Irrigation
Parking Features
Attached, Garage, Private
Roof
Tile
Financial
HOA Fee
$60
HOA Frequency
Monthly
HOA Includes
MaintenanceGrounds
HOA Name
Summerlin South Mast
Taxes
$3,860
Directions
From 215 North on Town Center, East on Garden Park, Left on Carmel Thorn, Left on Star Thistle, right on Yellow Cover, Left on Walking View.
Map
Contact Us
Mortgage Calculator
Similar Listings Nearby
- 11342 EARLY SUN Court
Las Vegas, NV$964,999
1.15 miles away
,$960,000
1.47 miles away
- 3663 Coventry Gardens Drive
Las Vegas, NV$959,000
0.35 miles away
- 4845 Santo Romeo Street
Las Vegas, NV$945,000
1.84 miles away
- 10276 Romantico Drive
Las Vegas, NV$929,000
1.12 miles away
- 4750 Fiore Bella Boulevard
Las Vegas, NV$915,000
1.73 miles away
- 9718 Camino Capistrano Lane
Las Vegas, NV$900,000
1.01 miles away
- 10237 Andante Court
Las Vegas, NV$899,000
1.32 miles away
- 2728 Monrovia Drive
Las Vegas, NV$895,000
1.18 miles away

10381 Walking View Court
Las Vegas, NV
LIGHTBOX-IMAGES

