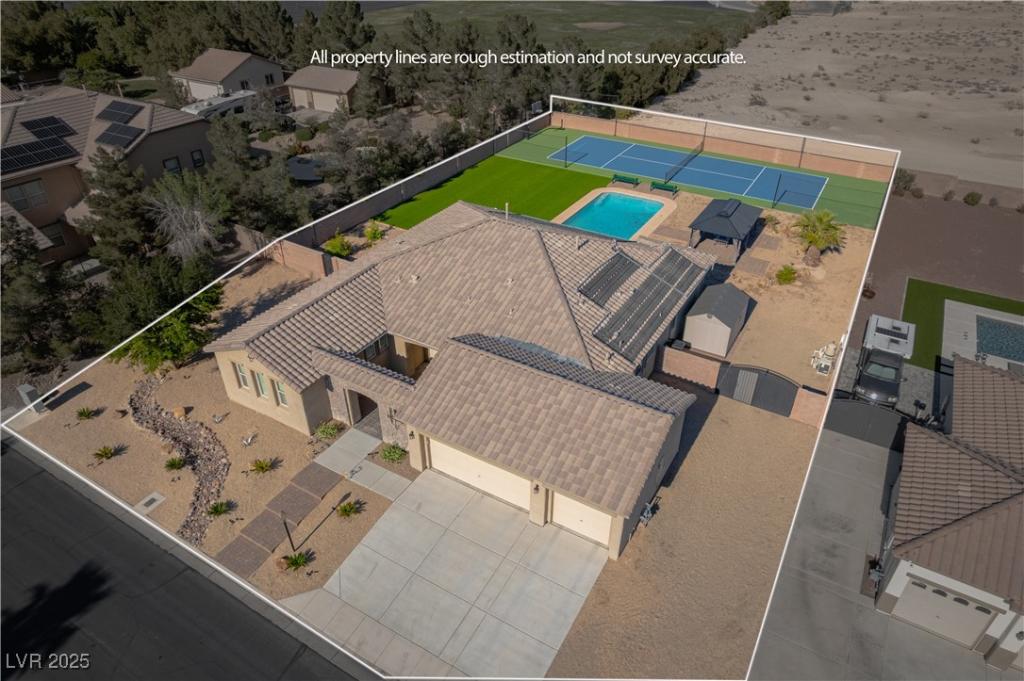Your Private Resort! Beautiful single-story home in a prestigious gated community. Immaculately maintained and move-in ready with an open floor plan, elegant white shutters, crown molding, and tile throughout main living areas. Gourmet kitchen features stainless steel appliances, white granite countertops, and double ovens. Situated on a ½-acre lot, the backyard offers a heated pool, brand-new turf, pro-grade basketball hoop, and private tennis court easily convertible to a pickleball court. Enjoy outdoor living under a hardtop patio gazebo, perfect for entertaining. Interior and exterior high-speed Wi-Fi ideal for remote work, streaming, and smart home use. RV parking included. This home is a private retreat with resort-style amenities—an exceptional opportunity for comfort, recreation, and lifestyle.
Property Details
Price:
$815,000
MLS #:
2707693
Status:
Pending
Beds:
3
Baths:
3
Type:
Single Family
Subtype:
SingleFamilyResidence
Subdivision:
Iron Mountain Ranch-Village 8
Listed Date:
Aug 5, 2025
Finished Sq Ft:
2,791
Total Sq Ft:
2,791
Lot Size:
20,038 sqft / 0.46 acres (approx)
Year Built:
2004
Schools
Elementary School:
Ward, Kitty McDonough,Ward, Kitty McDonough
Middle School:
Saville Anthony
High School:
Shadow Ridge
Interior
Appliances
Built In Gas Oven, Double Oven, Dryer, Gas Cooktop, Disposal, Microwave, Refrigerator, Washer
Bathrooms
2 Full Bathrooms, 1 Half Bathroom
Cooling
Central Air, Electric, Two Units
Flooring
Carpet, Tile
Heating
Central, Gas
Laundry Features
Electric Dryer Hookup, Gas Dryer Hookup, Main Level
Exterior
Architectural Style
One Story
Association Amenities
None
Exterior Features
Porch, Private Yard, Shed, Tennis Courts, Sprinkler Irrigation
Other Structures
Sheds
Parking Features
Attached, Garage, Private, Rv Gated, Rv Access Parking
Roof
Tile
Security Features
Security System Owned
Financial
HOA Fee
$96
HOA Frequency
Monthly
HOA Includes
AssociationManagement
HOA Name
Desert Community
Taxes
$4,052
Directions
From Jones and the 215 North drive North. Turn right on Horse…Turn Right on Stuart Madre into Community… Left on Taylor Valley, Right on Fulton Ranch to home.
Map
Contact Us
Mortgage Calculator
Similar Listings Nearby

8228 Fulton Ranch Street
Las Vegas, NV

