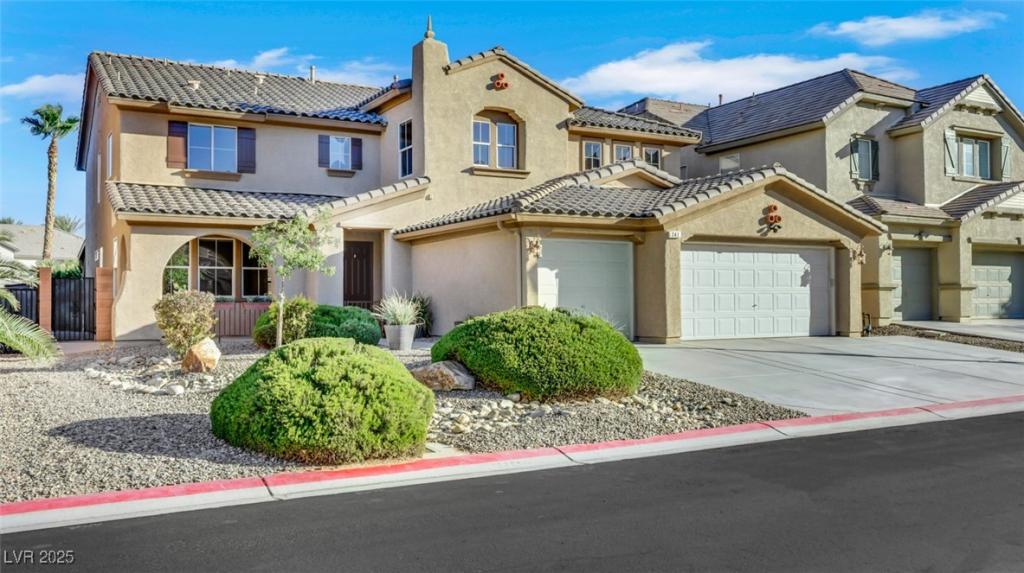STUNNING RHODES RANCH PRIVATE OASIS POOL HOME. This move-in ready 4Bd, 3Ba + Office + Loft + 3-car garage (3740 sq. ft) home sits on a quiet interior street in Huntington Village @ Rhodes Ranch where perfect curb appeal leads to covered entryway. Interior highlights include designer paint features, luxury vinyl plank flooring throughout, dual staircases, dual great rooms, fireplace, multiple dining areas, granite island kitchen w/SS appliances & walk-in pantry. Downstairs office w/custom built-ins adjoins full lower bathroom. Huge primary bedroom suite & bath, plus 3 large bedrooms, oversized loft w/pool table & upstairs laundry room. Ideal north/south facing lot offers private oasis w/large covered patio, newly re-plastered pool & grotto spa w/solar heating, custom decking, rock & waterfall features, fire pit & therapy jacuzzi. 3-car garage w/custom epoxy flooring, new water soft system & pull ladder to storage area. Low taxes & HOA fees. This home will not last. Easy to show anytime.
Property Details
Price:
$849,000
MLS #:
2717260
Status:
Active
Beds:
4
Baths:
3
Type:
Single Family
Subtype:
SingleFamilyResidence
Subdivision:
Huntington Village E At Rhodes Ranch
Listed Date:
Sep 8, 2025
Finished Sq Ft:
3,740
Total Sq Ft:
3,740
Lot Size:
9,148 sqft / 0.21 acres (approx)
Year Built:
2006
Schools
Elementary School:
Forbuss, Robert L. ,Forbuss, Robert L.
Middle School:
Faiss, Wilbur & Theresa
High School:
Sierra Vista High
Interior
Appliances
Built In Gas Oven, Gas Cooktop, Disposal, Microwave, Refrigerator, Water Softener Owned, Water Purifier, Solar Hot Water
Bathrooms
3 Full Bathrooms
Cooling
Central Air, Electric, High Efficiency, Two Units
Fireplaces Total
1
Flooring
Luxury Vinyl Plank
Heating
Gas, High Efficiency, Multiple Heating Units
Laundry Features
Electric Dryer Hookup, Gas Dryer Hookup, Laundry Room, Upper Level
Exterior
Architectural Style
Two Story
Exterior Features
Barbecue, Patio, Private Yard, Sprinkler Irrigation
Parking Features
Attached, Epoxy Flooring, Finished Garage, Garage, Garage Door Opener, Private, Storage
Roof
Tile
Security Features
Security System Leased
Financial
HOA Fee
$90
HOA Frequency
Monthly
HOA Includes
Taxes
HOA Name
Essex
Taxes
$3,784
Directions
Blue Diamond west. North on Fort Apache. Left on Huntington Cove Parkway. Right on Royal Victoria, left Hexam Abbey, right on Shirehampton, left on Trowbridge then turns into Canary Wharf.
Map
Contact Us
Mortgage Calculator
Similar Listings Nearby

741 Canary Wharf Drive
Las Vegas, NV

