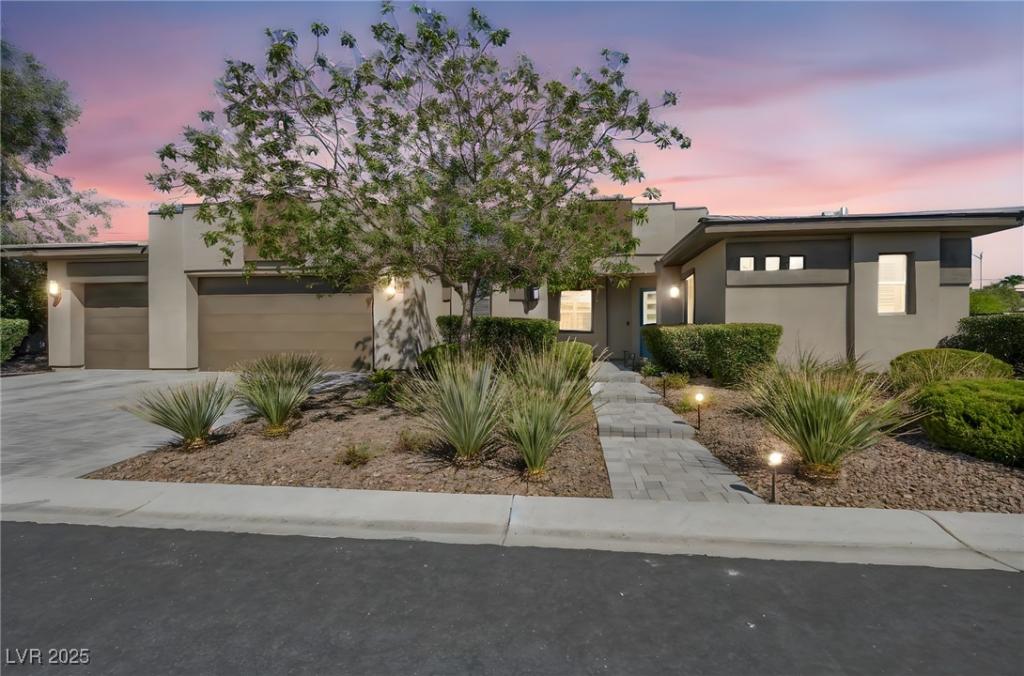Price improvement! Welcome to this gorgeous single story retreat in an intimate enclave of only 10 homes. Situated on a corner lot with two rare RV gates, this property blends luxury finishes with thoughtful design. The kitchen features quartz countertops, under cabinet lighting, extensive counter space, and two pantries. There are four oversized bedrooms, each with a walk-in closet and private bath.
Elegant touches include Kohler fixtures, plantation shutters throughout, and surround sound in the great room. Sliding glass doors lead to an oversized backyard with a covered patio and mountain views, ideal for entertaining. The side yard includes a wrought-iron fenced dog run and raised garden beds, along with pavers and an additional RV access point. luxury spa and sauna convey to the buyers, completing this rare lifestyle opportunity. With thoughtful finishes throughout, this home is truly move in ready and designed to impress, offering comfort, privacy, and timeless elegance.
Elegant touches include Kohler fixtures, plantation shutters throughout, and surround sound in the great room. Sliding glass doors lead to an oversized backyard with a covered patio and mountain views, ideal for entertaining. The side yard includes a wrought-iron fenced dog run and raised garden beds, along with pavers and an additional RV access point. luxury spa and sauna convey to the buyers, completing this rare lifestyle opportunity. With thoughtful finishes throughout, this home is truly move in ready and designed to impress, offering comfort, privacy, and timeless elegance.
Property Details
Price:
$900,000
MLS #:
2722703
Status:
Active
Beds:
4
Baths:
3
Type:
Single Family
Subtype:
SingleFamilyResidence
Subdivision:
Houghton Estate
Listed Date:
Sep 26, 2025
Finished Sq Ft:
3,038
Total Sq Ft:
3,038
Lot Size:
18,295 sqft / 0.42 acres (approx)
Year Built:
2016
Schools
Elementary School:
Neal, Joseph,Neal, Joseph
Middle School:
Saville Anthony
High School:
Arbor View
Interior
Appliances
Built In Electric Oven, Dryer, Gas Cooktop, Disposal, Gas Water Heater, Microwave, Water Heater, Washer
Bathrooms
3 Full Bathrooms
Cooling
Central Air, Electric, Two Units
Flooring
Carpet, Ceramic Tile
Heating
Central, Gas, Multiple Heating Units, Zoned
Laundry Features
Gas Dryer Hookup, Laundry Room
Exterior
Architectural Style
One Story
Exterior Features
Barbecue, Patio, Private Yard, Rv Hookup, Sprinkler Irrigation
Parking Features
Attached, Exterior Access Door, Garage, Garage Door Opener, Inside Entrance, Private, Rv Gated, Rv Access Parking
Roof
Tile
Security Features
Prewired
Financial
HOA Fee
$136
HOA Frequency
Monthly
HOA Includes
AssociationManagement
HOA Name
Thoroughbred
Taxes
$5,202
Directions
From 215/Jones: North on Jones, West on Elkhart, South on Waking Moon. Property is the first corner house on the right.
Map
Contact Us
Mortgage Calculator
Similar Listings Nearby

6312 Waking Moon Circle
Las Vegas, NV

