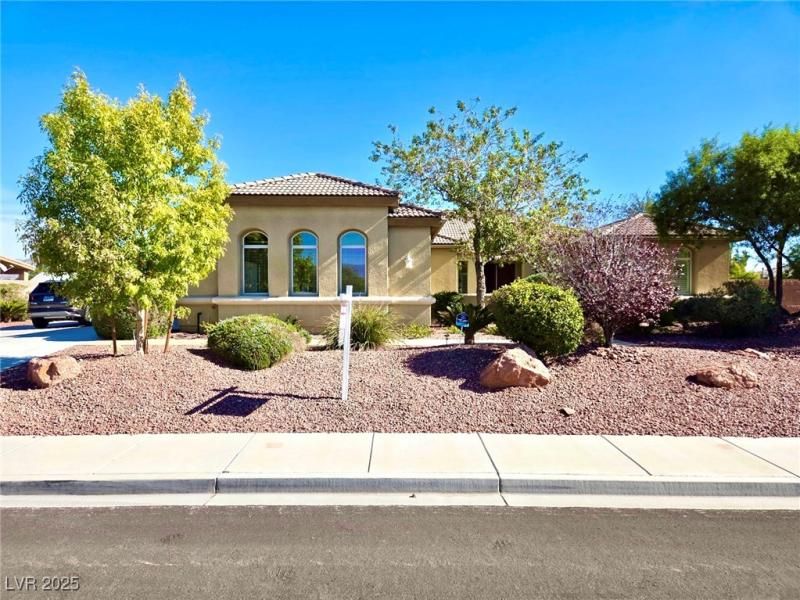Find your perfect daily escape in this move-in-ready 4-bed, 4.5-bath home, located in northwest Las Vegas sitting on a rare half-acre lot, offering space, privacy, and comfort. Inside, enjoy an open layout featuring 10-foot ceilings with tile flooring. The chef’s kitchen is equipped with granite counters, double ovens, gas cooktop, walk-in pantry, and a reverse osmosis system. Each bedroom is its own private suite, complete with an en-suite bath and walk-in closet. A cozy three-way fireplace adds warmth to the main living areas. Major updates include a newer $40K air conditioning system, $20K in water service improvements, and $12K in landscaping. Step outside to your backyard oasis featuring a full-length covered patio, a pool, RV/boat parking, and a powered workshop/shed. The home also includes a front courtyard and a spacious 3-car garage with ample storage. With beautiful mountain views and a hard-to-find combination of land, upgrades, and livability, this property is a must-see!
Property Details
Price:
$919,900
MLS #:
2705020
Status:
Active
Beds:
4
Baths:
5
Type:
Single Family
Subtype:
SingleFamilyResidence
Subdivision:
Horse & Thom
Listed Date:
Jul 31, 2025
Finished Sq Ft:
3,156
Total Sq Ft:
3,156
Lot Size:
20,038 sqft / 0.46 acres (approx)
Year Built:
2007
Schools
Elementary School:
Ward, Kitty McDonough,Ward, Kitty McDonough
Middle School:
Saville Anthony
High School:
Shadow Ridge
Interior
Appliances
Built In Electric Oven, Gas Cooktop, Disposal
Bathrooms
4 Full Bathrooms, 1 Half Bathroom
Cooling
Central Air, Electric
Fireplaces Total
1
Flooring
Carpet
Heating
Central, Gas, Multiple Heating Units
Laundry Features
Cabinets, Gas Dryer Hookup, Laundry Room, Sink
Exterior
Architectural Style
One Story
Exterior Features
Courtyard, Patio, Private Yard, Sprinkler Irrigation
Parking Features
Attached, Finished Garage, Garage, Garage Door Opener, Private, Rv Access Parking, Rv Paved, Shelves, Storage, Workshop In Garage
Roof
Tile
Financial
HOA Fee
$100
HOA Frequency
Monthly
HOA Includes
None
HOA Name
Eagle Ranch
Taxes
$4,529
Directions
From 215 North and Decatur, north on Decatur, west on Horse, south on Unicorn to home on the left.
Map
Contact Us
Mortgage Calculator
Similar Listings Nearby

8370 Unicorn Street
Las Vegas, NV

