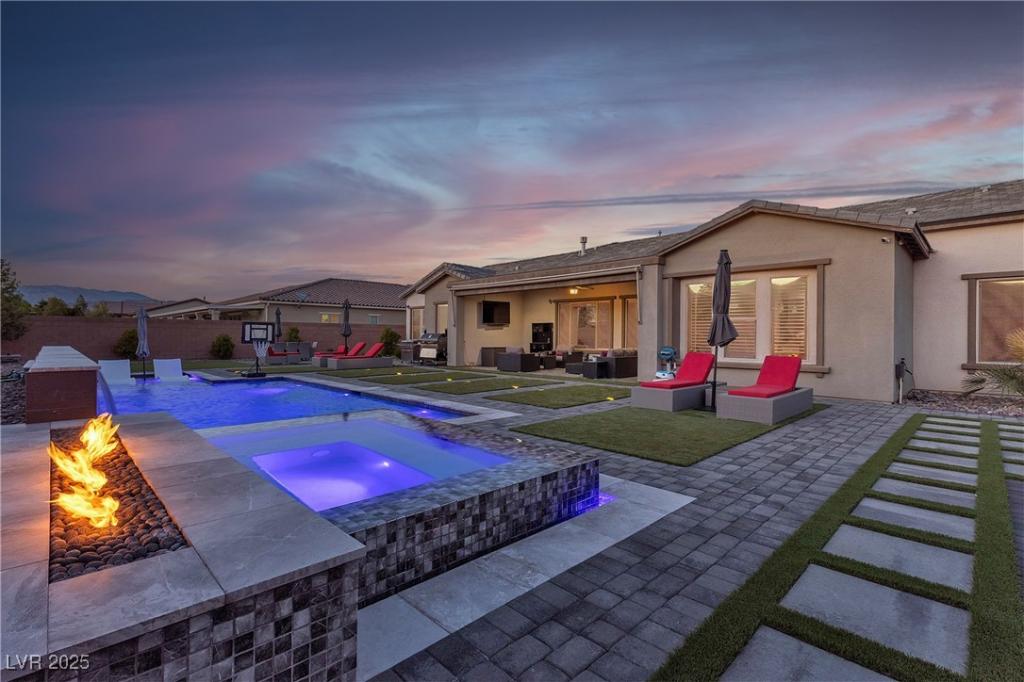Price Improvement…ABSOLUTELY STUNNING INSIDE AND OUT…PERFECT FOR FAMILY ENJOYMENT AND ENTERTAINING A CROWD! Single story 4 BD/4 BATH/DEN/LIVING ROOM/FORMAL DINING/BREAKFAST AREA/GREAT ROOM/2+1GAR in a gated Estates @ Tule Springs community. PRIMARY SUITE is separate from guest ensuite and 2 guest bedrooms w/shared bath. INTERIOR upgrades include extended granite island w/counter seating, breakfast area, separate beverage area, SS appliances, two walk-in pantries, formal living room, formal dining room, den w/custom wood barn door, wall mounted TVs. Backyard Paradise includes salt water pool w/wet deck & loungers, outdoor pool furniture, 2 fire features, 3 water features, fire pit, lighting, turf, covered patio w/wall mounted TV, full length $12k power DropShade, fenced dog run. 3 garages with epoxy flooring, expansive storage cabinets and commercial overhead storage racks. Every box has been checked to make this an exquisite home and entertainer’s dream!
Property Details
Price:
$1,295,999
MLS #:
2673911
Status:
Pending
Beds:
4
Baths:
4
Type:
Single Family
Subtype:
SingleFamilyResidence
Subdivision:
Horse & Coke
Listed Date:
Apr 20, 2025
Finished Sq Ft:
3,964
Total Sq Ft:
3,964
Lot Size:
15,246 sqft / 0.35 acres (approx)
Year Built:
2017
Schools
Elementary School:
O’ Roarke, Thomas,O’ Roarke, Thomas
Middle School:
Cadwallader Ralph
High School:
Arbor View
Interior
Appliances
Built In Electric Oven, Dishwasher, Gas Cooktop, Disposal, Microwave
Bathrooms
2 Full Bathrooms, 1 Three Quarter Bathroom, 1 Half Bathroom
Cooling
Central Air, Electric, Two Units
Fireplaces Total
1
Flooring
Carpet, Luxury Vinyl Plank
Heating
Central, Gas
Laundry Features
Gas Dryer Hookup, Main Level, Laundry Room
Exterior
Architectural Style
One Story
Association Amenities
Gated
Construction Materials
Frame, Stucco
Exterior Features
Courtyard, Dog Run, Patio, Private Yard, Sprinkler Irrigation
Parking Features
Attached, Epoxy Flooring, Finished Garage, Garage, Garage Door Opener, Inside Entrance, Private, Shelves, Workshop In Garage
Roof
Tile
Security Features
Security System Owned, Gated Community
Financial
HOA Fee
$142
HOA Frequency
Monthly
HOA Includes
AssociationManagement
HOA Name
Lyons Estates
Taxes
$8,842
Directions
US 95 North exit N Durango Dr, Right onto Durango, Right on Racel St, Left on Coke St, Left on Boynton Ave, through gate Right on Agave Bloom.
Map
Contact Us
Mortgage Calculator
Similar Listings Nearby

8303 Agave Bloom Street
Las Vegas, NV
LIGHTBOX-IMAGES
NOTIFY-MSG

