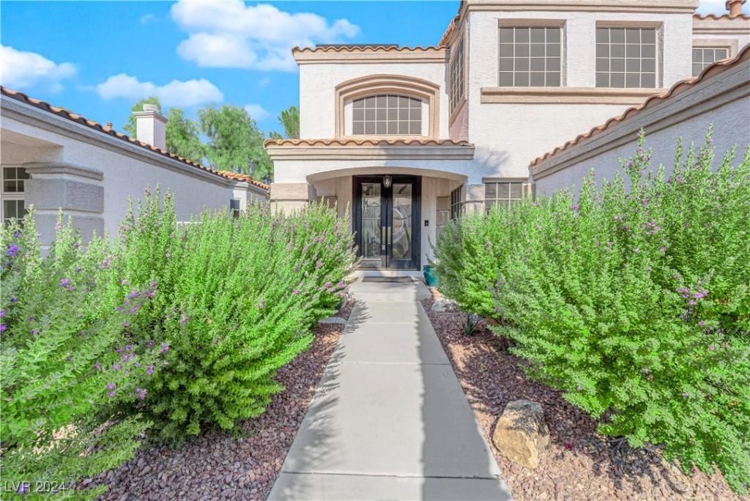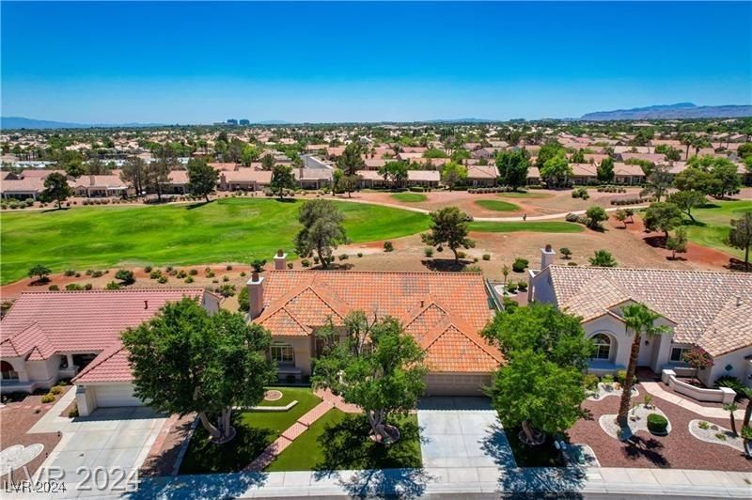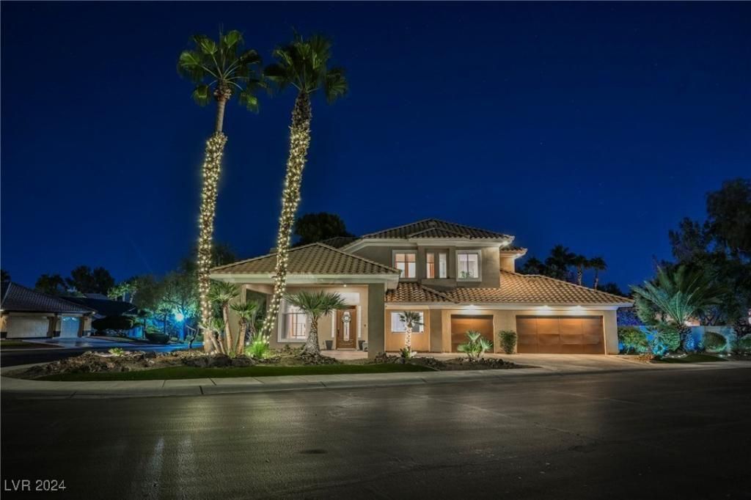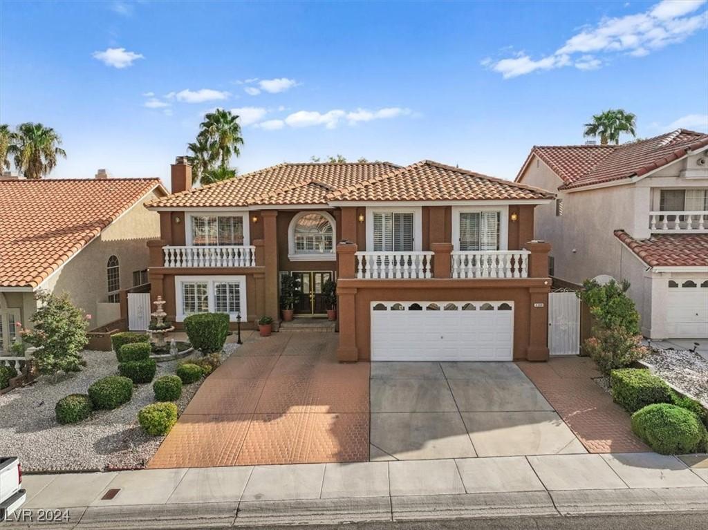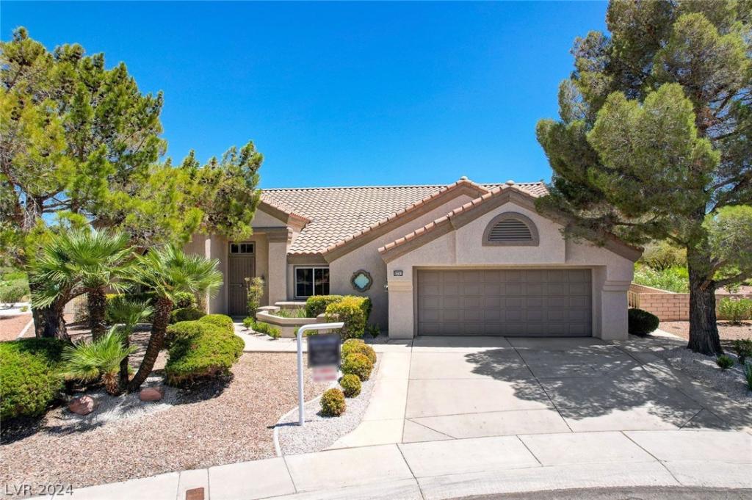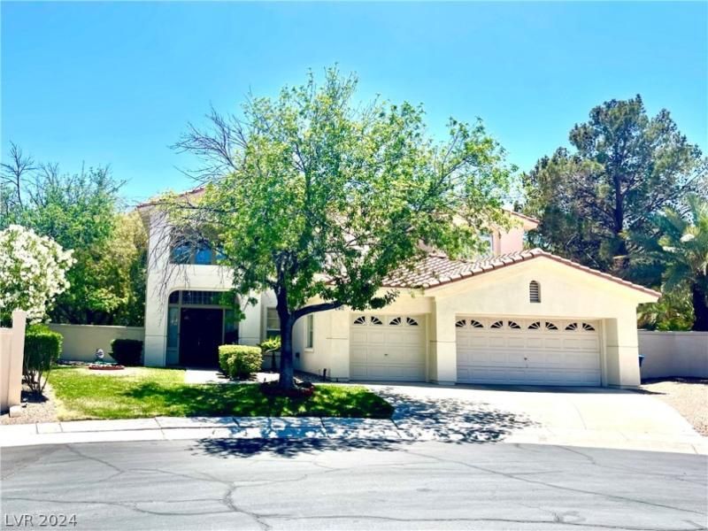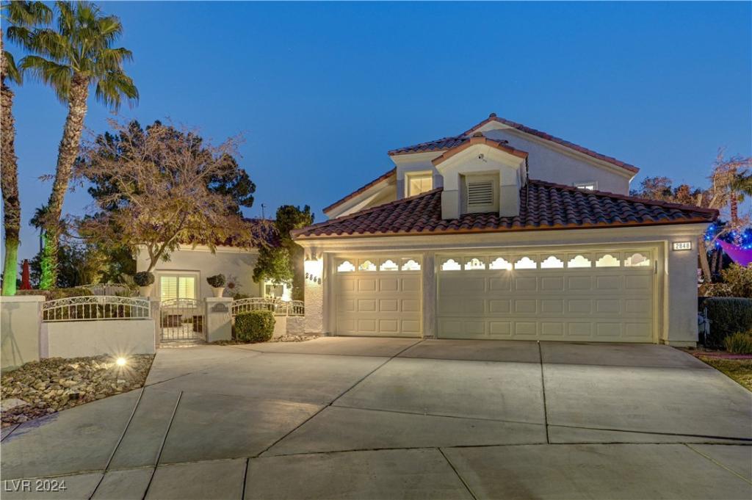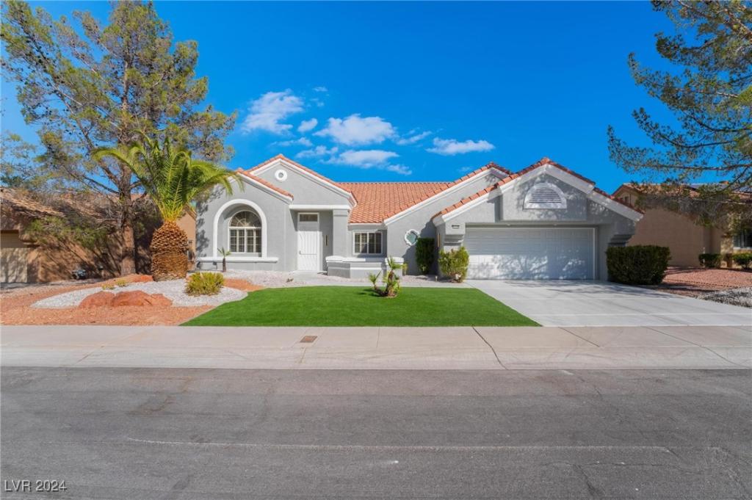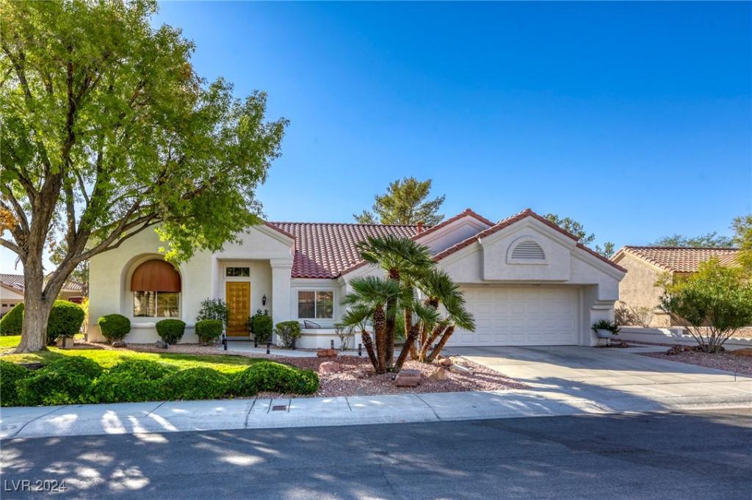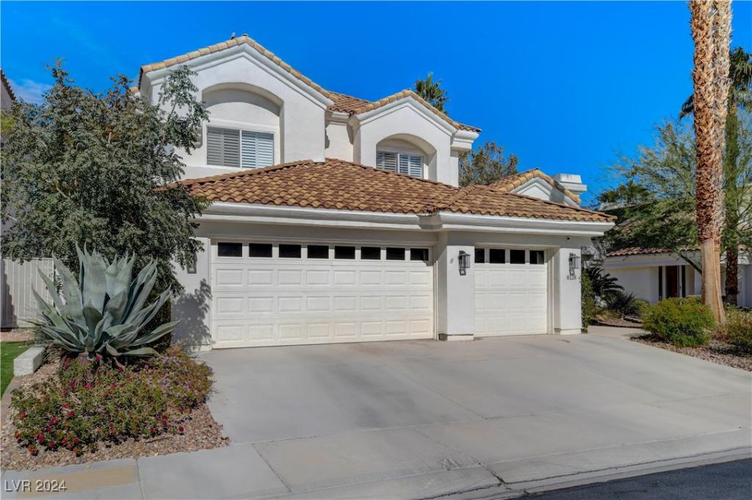Located in Las Vegas’ desirable Desert Shores area. 2 story, 4-bedroom, 3.5-bath home, 3,394 SqFt, including 2 spacious Primary Suites. Open layout with Carpet-Free flooring and natural light enhanced by plantation shutters throughout. The kitchen has upgraded counters, stainless steel appliances, wet bar. Two cozy fireplaces add warmth and charm to the home’s inviting spaces. Primary bathroom has been fully upgraded. The whole-house water filtration system ensures pure water throughout. Eco-friendly and tech-forward, this property boasts Paid-Off Solar panels and a Tesla EVC, reducing energy costs while enhancing sustainability. The 3-car garage provides space for vehicles and extra storage. Step outside to your Private Heated Pool & Spa, perfect for relaxing or hosting gatherings. Conveniently located near medical quarters, restaurants, grocery stores, and highways, this home provides easy access to everything Las Vegas has to offer. Make this exceptional property yours today!
Listing Provided Courtesy of HomeSmart Encore
Property Details
Price:
$785,000
MLS #:
2614196
Status:
Active
Beds:
4
Baths:
4
Address:
2616 Huber Heights Drive
Type:
Single Family
Subtype:
SingleFamilyResidence
Subdivision:
Horizons
City:
Las Vegas
Listed Date:
Sep 4, 2024
State:
NV
Finished Sq Ft:
3,394
Total Sq Ft:
3,394
ZIP:
89128
Lot Size:
5,663 sqft / 0.13 acres (approx)
Year Built:
1994
Schools
Elementary School:
Eisenberg, Dorothy,Eisenberg, Dorothy
Middle School:
Becker
High School:
Cimarron-Memorial
Interior
Appliances
Built In Gas Oven, Convection Oven, Dryer, Dishwasher, Energy Star Qualified Appliances, Gas Cooktop, Disposal, Gas Range, Microwave, Refrigerator, Water Purifier, Washer
Bathrooms
3 Full Bathrooms, 1 Half Bathroom
Cooling
Central Air, Electric, Two Units
Fireplaces Total
2
Flooring
Tile
Heating
Central, Gas, Solar
Laundry Features
Cabinets, Gas Dryer Hookup, Main Level, Laundry Room, Sink
Exterior
Architectural Style
Two Story
Community Features
Pool
Construction Materials
Frame, Stucco
Exterior Features
Private Yard, Sprinkler Irrigation
Parking Features
Attached, Epoxy Flooring, Electric Vehicle Charging Stations, Finished Garage, Garage, Garage Door Opener, Inside Entrance, Private, Storage, Guest
Roof
Tile
Financial
HOA Fee
$115
HOA Frequency
Monthly
HOA Includes
AssociationManagement
HOA Name
Desert Shores
Taxes
$3,612
Directions
From 95N , Exit on W. Cheyenne Ave. Turn Left onto Soaring Gulls Dr. Turn Right onto Coral Shores Dr. Turn Right onto Baycrest Dr. Turn Right onto Huber Heights Dr. House is on the Right.
Map
Contact Us
Mortgage Calculator
Similar Listings Nearby
- 9609 Eagle Valley Drive
Las Vegas, NV$999,998
1.64 miles away
- 3640 Ash Springs Way
Las Vegas, NV$995,000
1.45 miles away
- 8309 Aqua Spray Avenue
Las Vegas, NV$950,000
0.44 miles away
- 9201 Cactus Wood Drive
Las Vegas, NV$940,000
1.18 miles away
- 1813 Francisco Peak Place
Las Vegas, NV$920,000
1.05 miles away
- 2848 Cape Verde Lane
Las Vegas, NV$879,000
0.73 miles away
- 2528 Sunup Drive
Las Vegas, NV$850,000
0.55 miles away
- 9201 Yucca Blossom Drive
Las Vegas, NV$850,000
1.22 miles away
- 8128 Bay Harbor Drive
Las Vegas, NV$849,000
0.57 miles away

2616 Huber Heights Drive
Las Vegas, NV
LIGHTBOX-IMAGES
